8 340 foton på rustikt kök
Sortera efter:
Budget
Sortera efter:Populärt i dag
41 - 60 av 8 340 foton
Artikel 1 av 3

Inredning av ett rustikt mycket stort grå grått kök, med en rustik diskho, luckor med upphöjd panel, granitbänkskiva, beige stänkskydd, stänkskydd i travertin, integrerade vitvaror, en köksö, grå skåp, mellanmörkt trägolv och brunt golv

Spires Interiors recently completed a new build project in Earls Colne, near Colchester Essex, encompassing the design and installation of a new kitchen and open-plan dining space, and utility room.
The house is set in an incredibly scenic spot, and the customers have a passion for natural materials and in particular solid wood. They wanted a traditional finish in the kitchen, complemented by a colour palette that wouldn’t date, and found that our in-frame range offered exactly what they were looking for. The combination of different worktops works so well in the space as it adds character, charm, and a natural feel to the room, as well as warmth from the solid wood worktops. There is a living space at the end of the room and the colours and tone of the space reflect the relaxing area created.
Made-to-measure doors and cabinets give us the flexibility to utilise every space in the kitchen by creating little units with pull-outs and custom-sized cabinets to make the room work as functionally as possible. The overmantle itself was manufactured in three parts after getting the specification from the design team and working with the clients to get it as the customers wanted.
Working with these customers and understanding what they wanted was a pleasure, as they brought plenty of ideas to the project and were open to new ideas from our design team. Together we came up with a fantastic kitchen that they can enjoy for many years to come.

The Twin Peaks Passive House + ADU was designed and built to remain resilient in the face of natural disasters. Fortunately, the same great building strategies and design that provide resilience also provide a home that is incredibly comfortable and healthy while also visually stunning.
This home’s journey began with a desire to design and build a house that meets the rigorous standards of Passive House. Before beginning the design/ construction process, the homeowners had already spent countless hours researching ways to minimize their global climate change footprint. As with any Passive House, a large portion of this research was focused on building envelope design and construction. The wall assembly is combination of six inch Structurally Insulated Panels (SIPs) and 2x6 stick frame construction filled with blown in insulation. The roof assembly is a combination of twelve inch SIPs and 2x12 stick frame construction filled with batt insulation. The pairing of SIPs and traditional stick framing allowed for easy air sealing details and a continuous thermal break between the panels and the wall framing.
Beyond the building envelope, a number of other high performance strategies were used in constructing this home and ADU such as: battery storage of solar energy, ground source heat pump technology, Heat Recovery Ventilation, LED lighting, and heat pump water heating technology.
In addition to the time and energy spent on reaching Passivhaus Standards, thoughtful design and carefully chosen interior finishes coalesce at the Twin Peaks Passive House + ADU into stunning interiors with modern farmhouse appeal. The result is a graceful combination of innovation, durability, and aesthetics that will last for a century to come.
Despite the requirements of adhering to some of the most rigorous environmental standards in construction today, the homeowners chose to certify both their main home and their ADU to Passive House Standards. From a meticulously designed building envelope that tested at 0.62 ACH50, to the extensive solar array/ battery bank combination that allows designated circuits to function, uninterrupted for at least 48 hours, the Twin Peaks Passive House has a long list of high performance features that contributed to the completion of this arduous certification process. The ADU was also designed and built with these high standards in mind. Both homes have the same wall and roof assembly ,an HRV, and a Passive House Certified window and doors package. While the main home includes a ground source heat pump that warms both the radiant floors and domestic hot water tank, the more compact ADU is heated with a mini-split ductless heat pump. The end result is a home and ADU built to last, both of which are a testament to owners’ commitment to lessen their impact on the environment.

Idéer för små rustika blått kök, med en rustik diskho, skåp i shakerstil, skåp i ljust trä, granitbänkskiva, stänkskydd i skiffer, rostfria vitvaror och skiffergolv

A pull-out ladder leads to an open loft for additional space.
photo by Lael Taylor
Foto på ett litet rustikt brun linjärt kök med öppen planlösning, med släta luckor, gröna skåp, träbänkskiva, en nedsänkt diskho, vitt stänkskydd, rostfria vitvaror, ljust trägolv och brunt golv
Foto på ett litet rustikt brun linjärt kök med öppen planlösning, med släta luckor, gröna skåp, träbänkskiva, en nedsänkt diskho, vitt stänkskydd, rostfria vitvaror, ljust trägolv och brunt golv

Phoenix Photographic
Idéer för att renovera ett stort rustikt grå grått l-kök, med en rustik diskho, bänkskiva i betong, vitt stänkskydd, stänkskydd i tunnelbanekakel, rostfria vitvaror, en köksö, luckor med glaspanel, skåp i mörkt trä och mellanmörkt trägolv
Idéer för att renovera ett stort rustikt grå grått l-kök, med en rustik diskho, bänkskiva i betong, vitt stänkskydd, stänkskydd i tunnelbanekakel, rostfria vitvaror, en köksö, luckor med glaspanel, skåp i mörkt trä och mellanmörkt trägolv
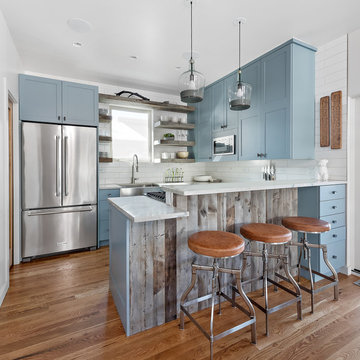
Inredning av ett rustikt stort kök, med en undermonterad diskho, skåp i shakerstil, blå skåp, marmorbänkskiva, vitt stänkskydd, stänkskydd i tunnelbanekakel, rostfria vitvaror, mellanmörkt trägolv, en halv köksö och brunt golv

Trent Bell
Idéer för små rustika kök, med en dubbel diskho, skåp i ljust trä, granitbänkskiva, stänkskydd i trä, rostfria vitvaror, skiffergolv och grått golv
Idéer för små rustika kök, med en dubbel diskho, skåp i ljust trä, granitbänkskiva, stänkskydd i trä, rostfria vitvaror, skiffergolv och grått golv

Photographer: Thomas Robert Clark
Idéer för avskilda, mellanstora rustika parallellkök, med öppna hyllor, skåp i mellenmörkt trä, bänkskiva i täljsten, vitt stänkskydd, rostfria vitvaror, mellanmörkt trägolv, en köksö, brunt golv, en rustik diskho och stänkskydd i glaskakel
Idéer för avskilda, mellanstora rustika parallellkök, med öppna hyllor, skåp i mellenmörkt trä, bänkskiva i täljsten, vitt stänkskydd, rostfria vitvaror, mellanmörkt trägolv, en köksö, brunt golv, en rustik diskho och stänkskydd i glaskakel
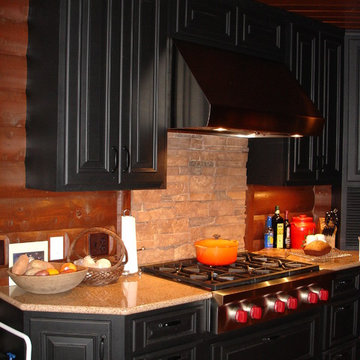
Foto på ett avskilt, mellanstort rustikt linjärt kök, med luckor med upphöjd panel, svarta skåp, granitbänkskiva, beige stänkskydd, stänkskydd i trä, rostfria vitvaror, mellanmörkt trägolv och beiget golv
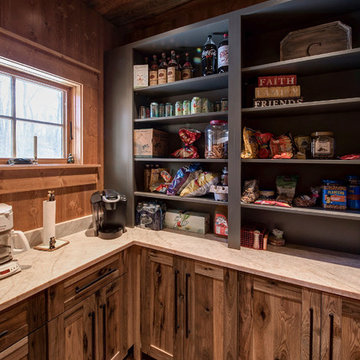
Woodland Cabinetry
Base Cabinets:
Wood Specie: Hickory
Door Style: Rustic Farmstead 5-piece drawers
Finish: Patina
Upper Cabinets:
Wood Specie: Maple
Door Style: Mission
Finish: Forge with Chocolate Glaze and Heirloom Distressing
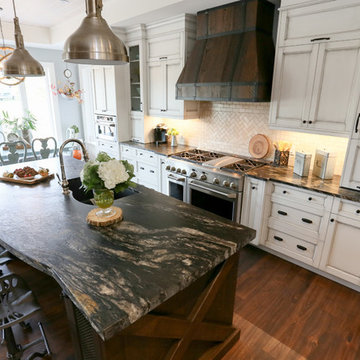
Inspiration för ett stort rustikt svart svart kök, med en undermonterad diskho, luckor med infälld panel, vita skåp, beige stänkskydd, stänkskydd i glaskakel, rostfria vitvaror, mörkt trägolv, en köksö, brunt golv och bänkskiva i onyx
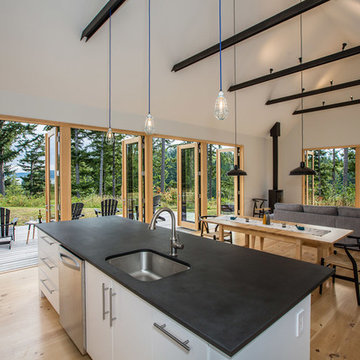
Photographer: Alexander Canaria and Taylor Proctor
Bild på ett rustikt kök med öppen planlösning, med en undermonterad diskho, släta luckor, vita skåp, bänkskiva i koppar, rostfria vitvaror, ljust trägolv och en köksö
Bild på ett rustikt kök med öppen planlösning, med en undermonterad diskho, släta luckor, vita skåp, bänkskiva i koppar, rostfria vitvaror, ljust trägolv och en köksö
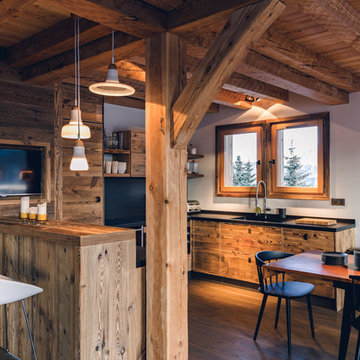
Yoan Chevojon
Foto på ett mellanstort rustikt kök, med en enkel diskho, skåp i mellenmörkt trä, mellanmörkt trägolv och en halv köksö
Foto på ett mellanstort rustikt kök, med en enkel diskho, skåp i mellenmörkt trä, mellanmörkt trägolv och en halv köksö
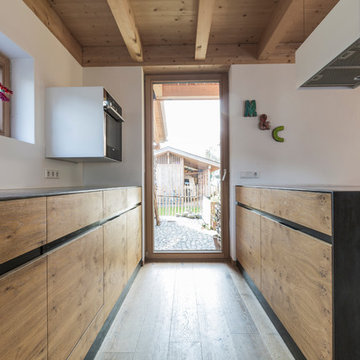
Küche mit Stahlarbeitsplatte geölt , Fronten Eiche geölt
Foto : Andreas Kern
Rustik inredning av ett litet kök, med en undermonterad diskho, släta luckor, skåp i mellenmörkt trä, mellanmörkt trägolv och en köksö
Rustik inredning av ett litet kök, med en undermonterad diskho, släta luckor, skåp i mellenmörkt trä, mellanmörkt trägolv och en köksö

For this kitchen the homeowners decided to go with Carrara Marble for the kitchen countertop, island, and the backsplash. Finished project looks fabulous! For this kitchen the homeowners decided to go with Carrara Marble for the kitchen countertop, island, and the backsplash. Finished project looks fabulous!
Ryan Scherb
URL: www.ryanscherb.com SOCIAL: @ryanscherb
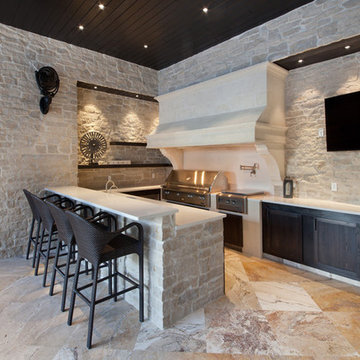
Inspiration för ett stort rustikt kök, med en undermonterad diskho, skåp i shakerstil, skåp i mörkt trä, bänkskiva i koppar, beige stänkskydd, stänkskydd i stenkakel, rostfria vitvaror, klinkergolv i keramik och en halv köksö

Inspiration för stora rustika kök, med en dubbel diskho, släta luckor, marmorbänkskiva, rostfria vitvaror, ljust trägolv, flera köksöar, skåp i mellenmörkt trä och vitt stänkskydd
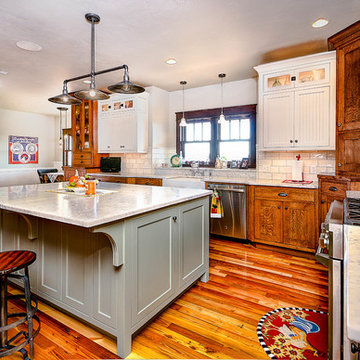
Idéer för stora rustika u-kök, med en rustik diskho, marmorbänkskiva, stänkskydd i tunnelbanekakel, rostfria vitvaror, mellanmörkt trägolv, en köksö, skåp i shakerstil, skåp i mellenmörkt trä och vitt stänkskydd

Foto på ett stort rustikt kök, med luckor med infälld panel, skåp i mörkt trä, rostfria vitvaror, en köksö, granitbänkskiva, flerfärgad stänkskydd, stänkskydd i stickkakel, travertin golv och beiget golv
8 340 foton på rustikt kök
3