8 340 foton på rustikt kök
Sortera efter:
Budget
Sortera efter:Populärt i dag
121 - 140 av 8 340 foton
Artikel 1 av 3

Bild på ett stort rustikt flerfärgad flerfärgat kök, med skåp i ljust trä, brunt stänkskydd, ljust trägolv, en köksö, en undermonterad diskho, skåp i shakerstil, bänkskiva i täljsten, stänkskydd i mosaik och svarta vitvaror

Rustic kitchen with plenty of room for two cooks. The large island affords a place for kids and guests to gather and observe.
Inspiration för ett stort rustikt kök, med en undermonterad diskho, skåp i shakerstil, skåp i mellenmörkt trä, bänkskiva i betong, flerfärgad stänkskydd, rostfria vitvaror, skiffergolv, en köksö, stänkskydd i stenkakel och grått golv
Inspiration för ett stort rustikt kök, med en undermonterad diskho, skåp i shakerstil, skåp i mellenmörkt trä, bänkskiva i betong, flerfärgad stänkskydd, rostfria vitvaror, skiffergolv, en köksö, stänkskydd i stenkakel och grått golv
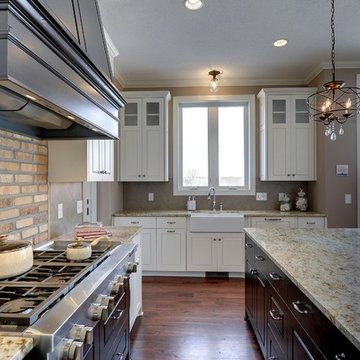
Photos by Spacecrafting. Brick back splash and professional gas range. White cabinets and matching artistic chandeliers. Central island with marble counter top and dark wood cabinets.
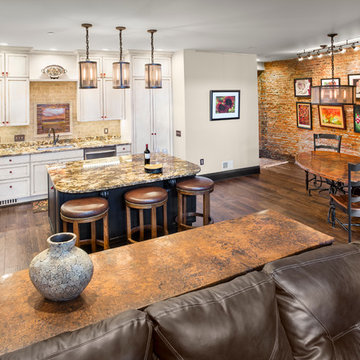
George Mendel
Inspiration för mellanstora rustika kök, med vita skåp, granitbänkskiva, beige stänkskydd, rostfria vitvaror, en undermonterad diskho, skåp i shakerstil, stänkskydd i tegel, mörkt trägolv och en köksö
Inspiration för mellanstora rustika kök, med vita skåp, granitbänkskiva, beige stänkskydd, rostfria vitvaror, en undermonterad diskho, skåp i shakerstil, stänkskydd i tegel, mörkt trägolv och en köksö
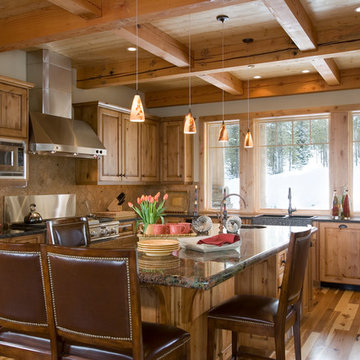
With enormous rectangular beams and round log posts, the Spanish Peaks House is a spectacular study in contrasts. Even the exterior—with horizontal log slab siding and vertical wood paneling—mixes textures and styles beautifully. An outdoor rock fireplace, built-in stone grill and ample seating enable the owners to make the most of the mountain-top setting.
Inside, the owners relied on Blue Ribbon Builders to capture the natural feel of the home’s surroundings. A massive boulder makes up the hearth in the great room, and provides ideal fireside seating. A custom-made stone replica of Lone Peak is the backsplash in a distinctive powder room; and a giant slab of granite adds the finishing touch to the home’s enviable wood, tile and granite kitchen. In the daylight basement, brushed concrete flooring adds both texture and durability.
Roger Wade

CREATING CONTRASTS
Marble checkerboard floor tiles and vintage Turkish rug add depth and warmth alongside reclaimed wood cabinetry and shelving.
Veined quartz sink side worktops compliment the old science lab counter on the opposite side.

Oak cabinetry is stained a deep deep green and then paired with honed Danby marble. Beyond is the staircase which wraps around a screen evocative of the site's many trees amongst the winter snow.

McKenna Hutchinson
Inspiration för mellanstora rustika svart kök, med en dubbel diskho, luckor med upphöjd panel, vita skåp, granitbänkskiva, beige stänkskydd, stänkskydd i tegel, rostfria vitvaror, klinkergolv i keramik och grått golv
Inspiration för mellanstora rustika svart kök, med en dubbel diskho, luckor med upphöjd panel, vita skåp, granitbänkskiva, beige stänkskydd, stänkskydd i tegel, rostfria vitvaror, klinkergolv i keramik och grått golv

Construction d'un chalet de montagne - atelier S architecte Toulouse : la cuisine
Idéer för att renovera ett mellanstort rustikt vit vitt kök, med släta luckor, gröna skåp, bänkskiva i koppar, vitt stänkskydd, ljust trägolv, glaspanel som stänkskydd och en halv köksö
Idéer för att renovera ett mellanstort rustikt vit vitt kök, med släta luckor, gröna skåp, bänkskiva i koppar, vitt stänkskydd, ljust trägolv, glaspanel som stänkskydd och en halv köksö

A view of the kitchen, loft, and exposed timber frame structure.
photo by Lael Taylor
Inspiration för små rustika linjära brunt kök med öppen planlösning, med släta luckor, träbänkskiva, vitt stänkskydd, rostfria vitvaror, brunt golv, grå skåp, mellanmörkt trägolv och en köksö
Inspiration för små rustika linjära brunt kök med öppen planlösning, med släta luckor, träbänkskiva, vitt stänkskydd, rostfria vitvaror, brunt golv, grå skåp, mellanmörkt trägolv och en köksö
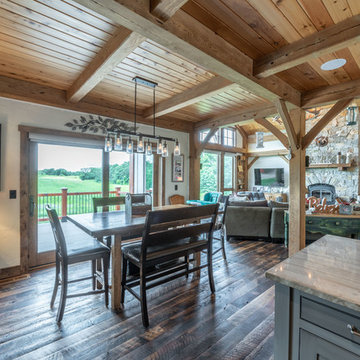
This Rustic Kitchen with reclaimed hardwood floors and painted island make this truly a inviting custom home
Idéer för ett mellanstort rustikt grå kök, med en rustik diskho, luckor med profilerade fronter, skåp i slitet trä, bänkskiva i kvartsit, brunt stänkskydd, stänkskydd i keramik, integrerade vitvaror, mörkt trägolv, en köksö och brunt golv
Idéer för ett mellanstort rustikt grå kök, med en rustik diskho, luckor med profilerade fronter, skåp i slitet trä, bänkskiva i kvartsit, brunt stänkskydd, stänkskydd i keramik, integrerade vitvaror, mörkt trägolv, en köksö och brunt golv
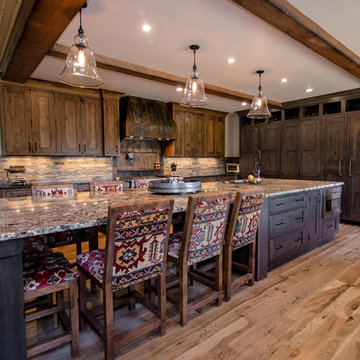
Builder | Thin Air Construction
Electrical Contractor- Shadow Mtn. Electric
Photography | Jon Kohlwey
Designer | Tara Bender
Starmark Cabinetry
Idéer för att renovera ett stort rustikt kök, med en nedsänkt diskho, skåp i shakerstil, bruna skåp, granitbänkskiva, rostfria vitvaror, mellanmörkt trägolv, en köksö och brunt golv
Idéer för att renovera ett stort rustikt kök, med en nedsänkt diskho, skåp i shakerstil, bruna skåp, granitbänkskiva, rostfria vitvaror, mellanmörkt trägolv, en köksö och brunt golv

Denise Baur Photography
Exempel på ett avskilt, stort rustikt u-kök, med en dubbel diskho, skåp i shakerstil, skåp i mörkt trä, granitbänkskiva, vitt stänkskydd, stänkskydd i tunnelbanekakel, rostfria vitvaror, mörkt trägolv, en köksö och brunt golv
Exempel på ett avskilt, stort rustikt u-kök, med en dubbel diskho, skåp i shakerstil, skåp i mörkt trä, granitbänkskiva, vitt stänkskydd, stänkskydd i tunnelbanekakel, rostfria vitvaror, mörkt trägolv, en köksö och brunt golv

Idéer för mellanstora, avskilda rustika grått l-kök, med en undermonterad diskho, luckor med upphöjd panel, vita skåp, bänkskiva i kvarts, gult stänkskydd, stänkskydd i trä, rostfria vitvaror, mellanmörkt trägolv, en köksö och brunt golv

This project's final result exceeded even our vision for the space! This kitchen is part of a stunning traditional log home in Evergreen, CO. The original kitchen had some unique touches, but was dated and not a true reflection of our client. The existing kitchen felt dark despite an amazing amount of natural light, and the colors and textures of the cabinetry felt heavy and expired. The client wanted to keep with the traditional rustic aesthetic that is present throughout the rest of the home, but wanted a much brighter space and slightly more elegant appeal. Our scope included upgrades to just about everything: new semi-custom cabinetry, new quartz countertops, new paint, new light fixtures, new backsplash tile, and even a custom flue over the range. We kept the original flooring in tact, retained the original copper range hood, and maintained the same layout while optimizing light and function. The space is made brighter by a light cream primary cabinetry color, and additional feature lighting everywhere including in cabinets, under cabinets, and in toe kicks. The new kitchen island is made of knotty alder cabinetry and topped by Cambria quartz in Oakmoor. The dining table shares this same style of quartz and is surrounded by custom upholstered benches in Kravet's Cowhide suede. We introduced a new dramatic antler chandelier at the end of the island as well as Restoration Hardware accent lighting over the dining area and sconce lighting over the sink area open shelves. We utilized composite sinks in both the primary and bar locations, and accented these with farmhouse style bronze faucets. Stacked stone covers the backsplash, and a handmade elk mosaic adorns the space above the range for a custom look that is hard to ignore. We finished the space with a light copper paint color to add extra warmth and finished cabinetry with rustic bronze hardware. This project is breathtaking and we are so thrilled our client can enjoy this kitchen for many years to come!
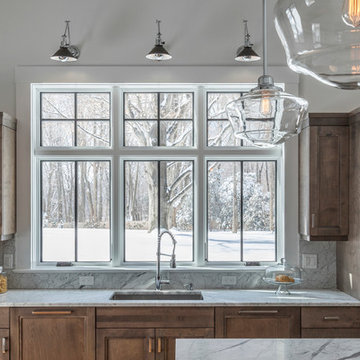
For this kitchen the homeowners decided to go with Carrara Marble for the kitchen countertop, island, and the backsplash. Finished project looks fabulous! For this kitchen the homeowners decided to go with Carrara Marble for the kitchen countertop, island, and the backsplash. Finished project looks fabulous!
Ryan Scherb
URL: www.ryanscherb.com SOCIAL: @ryanscherb
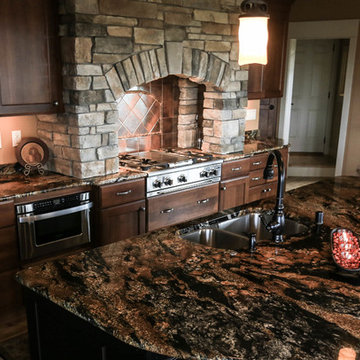
Kitchen
This Timber Frame country home has a panoramic view from every window yet you want to stay inside and enjoy the view! It’s traditional elegance is breathtaking. It’s timeless design never will never get old.
Cabinets: traditional raised panel full overlay, cherry with glaze
Granite: “comet”
Hardware: Top Knobs
Kitchen Island:
Traditional raised panel full overlay, maple, black paint with glaze and rub thru
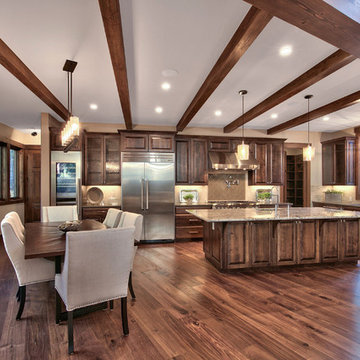
Foto på ett stort rustikt linjärt kök med öppen planlösning, med en undermonterad diskho, luckor med upphöjd panel, skåp i mörkt trä, granitbänkskiva, vitt stänkskydd, stänkskydd i sten, rostfria vitvaror, mörkt trägolv och en köksö
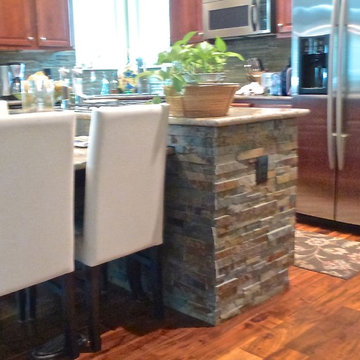
Limited space kitchen; efficient use of space with built-in kitchen table
Idéer för små rustika beige kök, med en enkel diskho, skåp i mellenmörkt trä, granitbänkskiva, grått stänkskydd, stänkskydd i stenkakel, rostfria vitvaror, mellanmörkt trägolv, luckor med upphöjd panel, en köksö och brunt golv
Idéer för små rustika beige kök, med en enkel diskho, skåp i mellenmörkt trä, granitbänkskiva, grått stänkskydd, stänkskydd i stenkakel, rostfria vitvaror, mellanmörkt trägolv, luckor med upphöjd panel, en köksö och brunt golv
8 340 foton på rustikt kök
7
