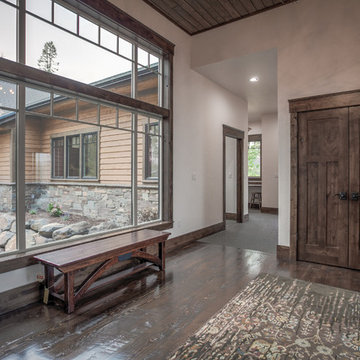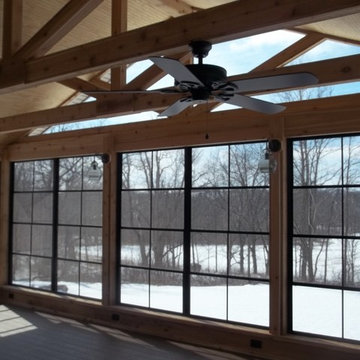255 foton på rustikt uterum
Sortera efter:
Budget
Sortera efter:Populärt i dag
161 - 180 av 255 foton
Artikel 1 av 3
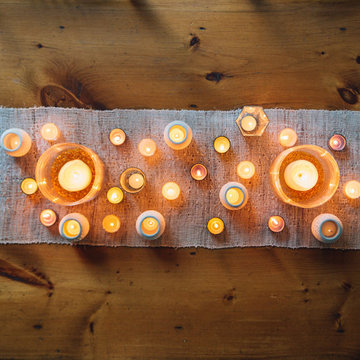
Instead of bringing the outdoors in, this sun room brings the indoors out. A large sectional sofa, comfy chairs, and lots of pillows create the perfect place to lounge with a good book or play board games with friends during the warm summer days. A classic wood table and chairs add a touch of a rustic feeling while making the sun room the perfect place for family to gather for a meal. This outdoor room is now the number one spot in the house.
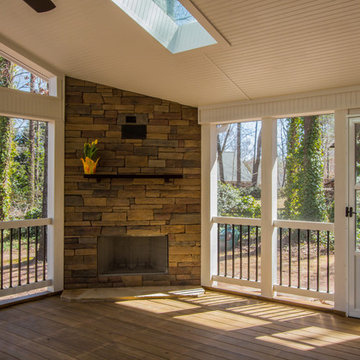
Garrett Anderson, Photographer
Bild på ett stort rustikt uterum, med mellanmörkt trägolv, en standard öppen spis, en spiselkrans i sten och takfönster
Bild på ett stort rustikt uterum, med mellanmörkt trägolv, en standard öppen spis, en spiselkrans i sten och takfönster
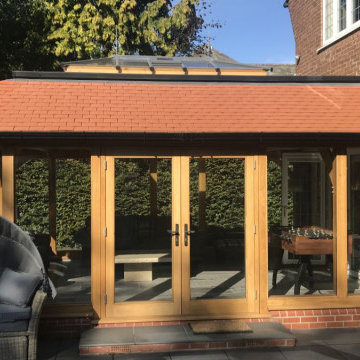
This oak orangery with tiled mansard roof is the latest design from one of David Salisbury’s most creative sales designers, that has elicited a very positive review and testimonial.
The quality of his design work is one of Dan Featherstone’s many strengths and this orangery, with its elegant proportions and symmetrical design, is another good example. As our customer noted: “Dan was a highly creative and skilled designer and created a concept that was complementary to our home and we just knew it was the right thing for us.”
The new orangery has transformed the rear of this period red brick property in East Yorkshire, creating a far more effective link with the garden with its large expanse of lawn. A pair of French Doors provide quick and convenient access to the outside.
The overhead roof lantern helps bring in natural overhead light, perfect for reading the newspapers or a favourite book on the customer’s comfortable looking contemporary grey sofas.
The additional space created means there’s room for recreation, as well as relaxation, with table football a popular family game.
Our customer really helps tell the story of this project: “We moved into our dream home and we felt it lacked just something extra special so we decided some type of orangery would finish off our home. We spent many hours reviewing the market available and decided to contact David Salisbury to discuss the option of a new oak orangery. We had already spoken with many other companies but we soon realised that their attention to detail set them apart from the competition.”
Whilst the initial design is obviously vital, the manufacturing and installation phases of this oak orangery (like any building project) were just as important. “The installation process went extremely smoothly and we had regular communication from the David Salisbury project management team throughout - they answered all questions immediately,” the customer noted.
Regular communication is important in managing a customer’s expectation so it is always gratifying to read of feedback like this.
This is the latest successful oak orangery in what is now a significant area of growth for David Salisbury.
It feels only right to leave the last word to our customer: “The finished product is even better than we could have imagined and really has made a fantastic space that is enjoyed by the whole family. If you are considering an orangery extension for your home, we would happily recommend David Salisbury without hesitation.”
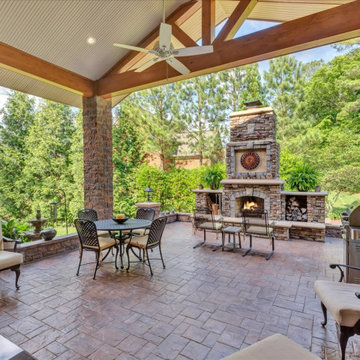
Stunning outdoor living area remodel. Accents of maroon and gold are speckled throughout the stone columns with a lovely stone surrounded fireplace. Customers ideas and designs truly came to life and allowed for full enjoyment of this newly renovated area!
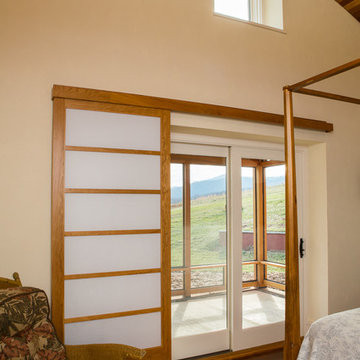
Inspiration för stora rustika uterum, med laminatgolv, tak och beiget golv
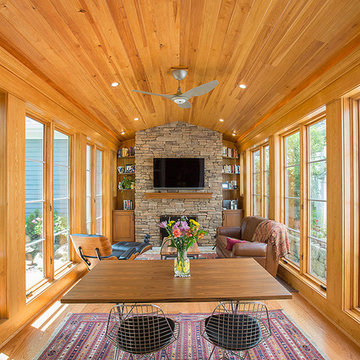
Rustik inredning av ett stort uterum, med ljust trägolv, en standard öppen spis, en spiselkrans i sten och brunt golv
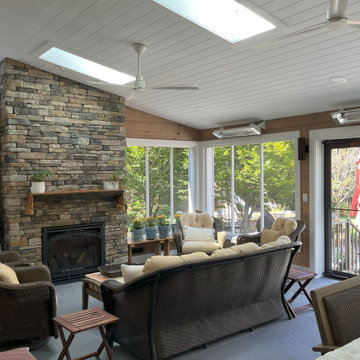
Princeton, NJ. This rustic-style all-season sunroom brings the outdoors in! Retractable, motorized vinyl windows, infrared heaters, and fireplace make this a cozy space in the winter. Vaulted shiplap ceiling with skylights and floor to ceiling windows flood the room with light. Beautiful blue stone paver flooring, cedar plank walls, and a feature wall of stacked wood give this room rustic, cabin feel. Perfect space to relax, or entertain!
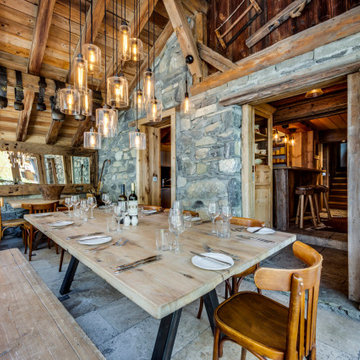
Extension
Salle à manger
Idéer för ett stort rustikt uterum, med travertin golv och beiget golv
Idéer för ett stort rustikt uterum, med travertin golv och beiget golv
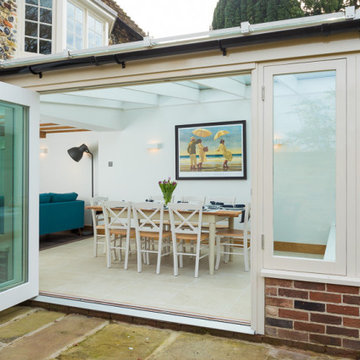
Re-pointed front facade - Grade II listed cottage - new heritage double glazed windows with Heritage paintwork.
Furniture & Decor - Client's own.
Rustik inredning av ett mellanstort uterum, med kalkstensgolv, glastak och beiget golv
Rustik inredning av ett mellanstort uterum, med kalkstensgolv, glastak och beiget golv
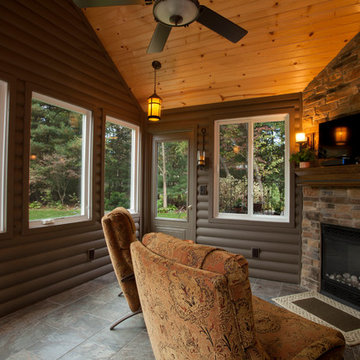
Exempel på ett mellanstort rustikt uterum, med klinkergolv i keramik, en standard öppen spis, en spiselkrans i sten, tak och grått golv
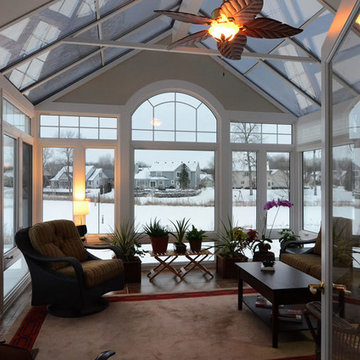
Cathedral style , A frame , white vinyl trim , tile flooring , all glass roof ,arched windows, Crank windows, sliding exterior door
Idéer för ett mellanstort rustikt uterum, med klinkergolv i keramik och glastak
Idéer för ett mellanstort rustikt uterum, med klinkergolv i keramik och glastak
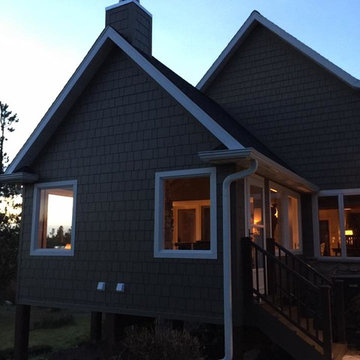
Right out the back window of this luxury sunroom you can see the warm light and cozy fireplace. You'll have guests swarming to snuggle up in your rustic dream space.
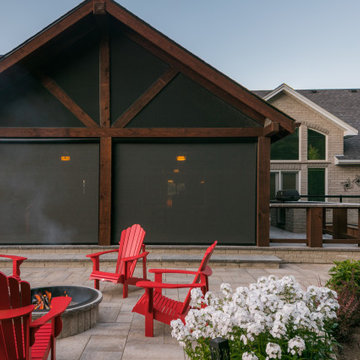
Drop screen integrated into the structure help with the sun, wind, bugs and cold!
Idéer för rustika uterum
Idéer för rustika uterum
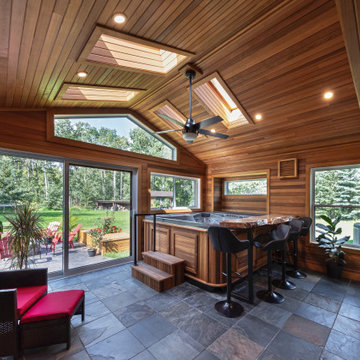
Our client was so happy with the full interior renovation we did for her a few years ago, that she asked us back to help expand her indoor and outdoor living space. In the back, we added a new hot tub room, a screened-in covered deck, and a balcony off her master bedroom. In the front we added another covered deck and a new covered car port on the side. The new hot tub room interior was finished with cedar wooden paneling inside and heated tile flooring. Along with the hot tub, a custom wet bar and a beautiful double-sided fireplace was added. The entire exterior was re-done with premium siding, custom planter boxes were added, as well as other outdoor millwork and landscaping enhancements. The end result is nothing short of incredible!
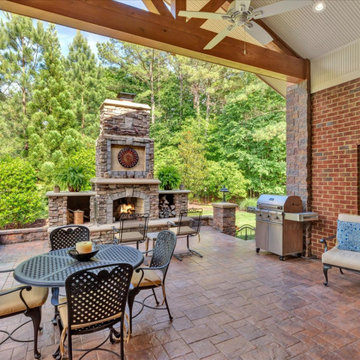
Stunning outdoor living area remodel. Accents of maroon and gold are speckled throughout the stone columns with a lovely brick surrounded fire place. Customers ideas and designs truly came to life and allowed for full enjoyment of this newly renovated area!
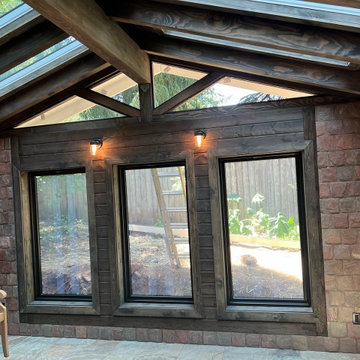
Idéer för att renovera ett mellanstort rustikt uterum, med klinkergolv i porslin, takfönster och flerfärgat golv
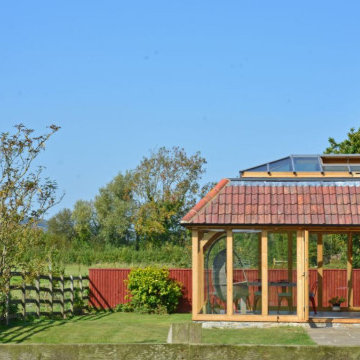
The brief for this oak garden room, with its distinctive mansard style roof, was all about connecting this period Somerset home with the garden area and surrounding landscape. With panoramic views of the countryside, the full height glazing around all 3 sides of the structure were an important characteristic of this design.
More than just creating an interior filled with natural light, perhaps the key feature of this garden room is the specification of the tiled roof, which perfectly complements the existing building and is best illustrated by some of the side-on photographs.
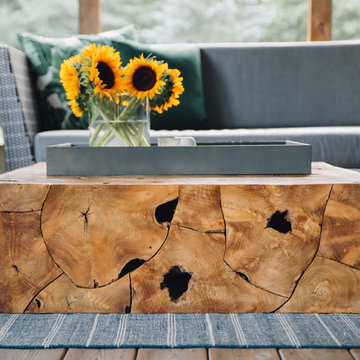
Instead of bringing the outdoors in, this sun room brings the indoors out. A large sectional sofa, comfy chairs, and lots of pillows create the perfect place to lounge with a good book or play board games with friends during the warm summer days. A classic wood table and chairs add a touch of a rustic feeling while making the sun room the perfect place for family to gather for a meal. This outdoor room is now the number one spot in the house.
255 foton på rustikt uterum
9
