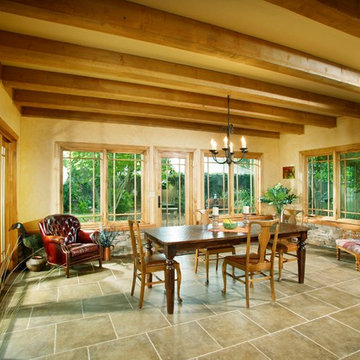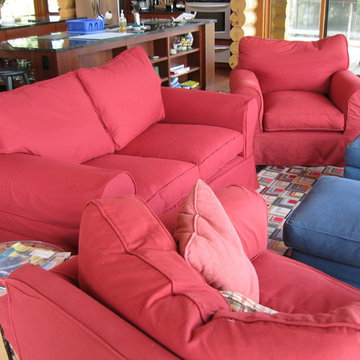256 foton på rustikt uterum
Sortera efter:
Budget
Sortera efter:Populärt i dag
141 - 160 av 256 foton
Artikel 1 av 3
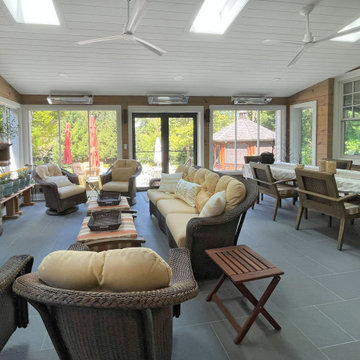
Princeton, NJ. This rustic-style all-season sunroom brings the outdoors in! Retractable, motorized vinyl windows, infrared heaters, and fireplace make this a cozy space in the winter. Vaulted shiplap ceiling with skylights and floor to ceiling windows flood the room with light. Beautiful blue stone paver flooring, cedar plank walls, and a feature wall of stacked wood give this room rustic, cabin feel. Perfect space to relax, or entertain!
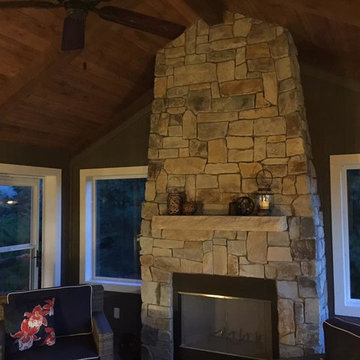
You thought we were kidding about luxury, right? Just LOOK at that stone beauty. Floor to ceiling stone fireplace with an exquisite tongue and groove ceiling is a recipe for a heavenly up north retreat.
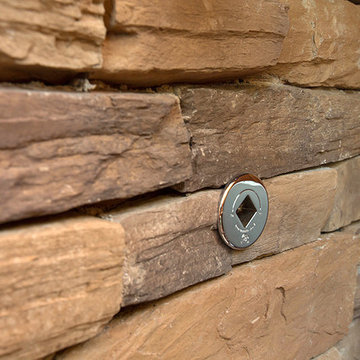
Idéer för stora rustika uterum, med ljust trägolv, en standard öppen spis, en spiselkrans i sten och brunt golv
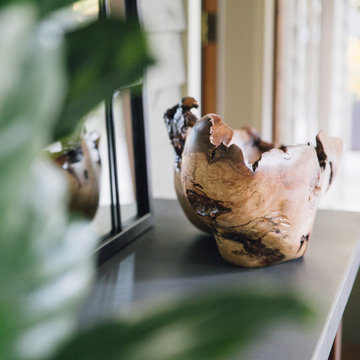
Instead of bringing the outdoors in, this sun room brings the indoors out. A large sectional sofa, comfy chairs, and lots of pillows create the perfect place to lounge with a good book or play board games with friends during the warm summer days. A classic wood table and chairs add a touch of a rustic feeling while making the sun room the perfect place for family to gather for a meal. This outdoor room is now the number one spot in the house.
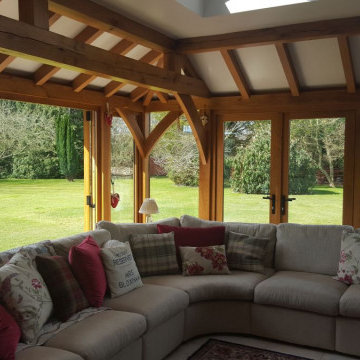
This stunning oak orangery project near Taunton in Somerset has certainly brought the customer much closer to their well-looked after garden.
Karen Bell, David Salisbury Sales Director, who designed this project, commented: “the brief from the customer was to open up their home to their much loved garden. The double sets of bi-fold doors, when pulled back, provide all around access to the outside. The end result is that the customer was delighted with the way their new orangery has changed their lives – so much so that they came back to David Salisbury and ordered a new oak porch and replacement timber windows, as a second phase of their home refurbishment.”

Our client was so happy with the full interior renovation we did for her a few years ago, that she asked us back to help expand her indoor and outdoor living space. In the back, we added a new hot tub room, a screened-in covered deck, and a balcony off her master bedroom. In the front we added another covered deck and a new covered car port on the side. The new hot tub room interior was finished with cedar wooden paneling inside and heated tile flooring. Along with the hot tub, a custom wet bar and a beautiful double-sided fireplace was added. The entire exterior was re-done with premium siding, custom planter boxes were added, as well as other outdoor millwork and landscaping enhancements. The end result is nothing short of incredible!
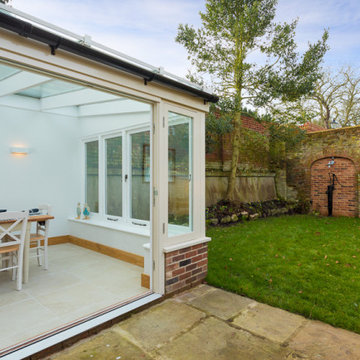
Re-pointed front facade - Grade II listed cottage - new heritage double glazed windows with Heritage paintwork.
Furniture & Decor - Client's own.
Idéer för ett mellanstort rustikt uterum, med kalkstensgolv, glastak och beiget golv
Idéer för ett mellanstort rustikt uterum, med kalkstensgolv, glastak och beiget golv
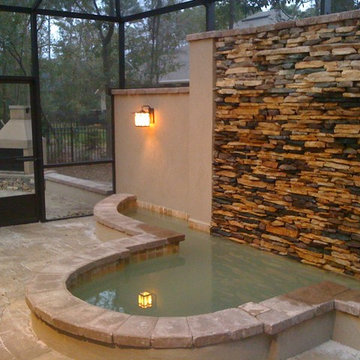
Stacked Stone wall water feature for koi pond.
Inredning av ett rustikt mellanstort uterum, med tegelgolv och glastak
Inredning av ett rustikt mellanstort uterum, med tegelgolv och glastak
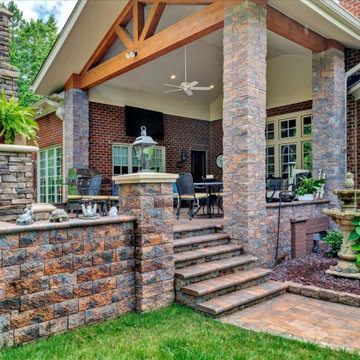
Stunning outdoor living area remodel. Accents of maroon and gold are speckled throughout the stone columns with a lovely brick surrounded fire place. Customers ideas and designs truly came to life and allowed for full enjoyment of this newly renovated area!
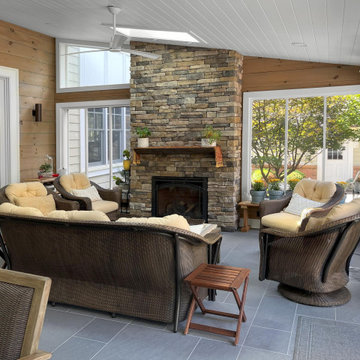
Princeton, NJ. This rustic-style all-season sunroom brings the outdoors in! Retractable, motorized vinyl windows, infrared heaters, and fireplace make this a cozy space in the winter. Vaulted shiplap ceiling with skylights and floor to ceiling windows flood the room with light. Beautiful blue stone paver flooring, cedar plank walls, and a feature wall of stacked wood give this room rustic, cabin feel. Perfect space to relax, or entertain!
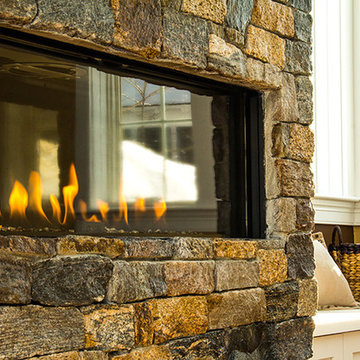
steines architecture
Inspiration för mellanstora rustika uterum, med en standard öppen spis och en spiselkrans i sten
Inspiration för mellanstora rustika uterum, med en standard öppen spis och en spiselkrans i sten
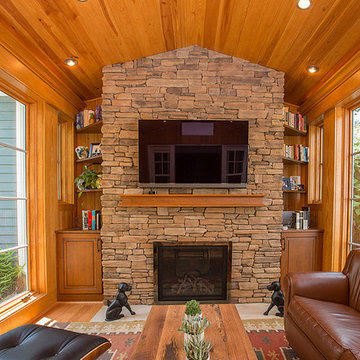
Inspiration för ett stort rustikt uterum, med ljust trägolv, en standard öppen spis, en spiselkrans i sten och brunt golv
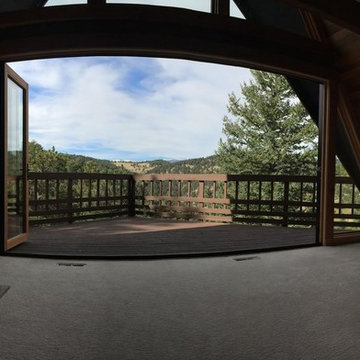
La Cantina folding doors open the room to the outside deck and beautiful mountain views.
Photo: Kathleen Shea
Rustik inredning av ett mellanstort uterum, med en öppen vedspis
Rustik inredning av ett mellanstort uterum, med en öppen vedspis
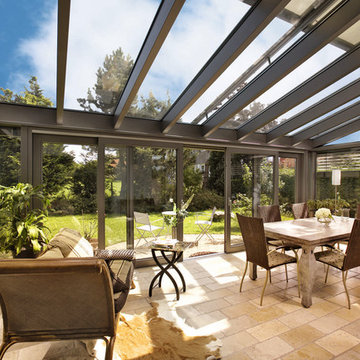
Nachträglicher Wintergartenanbau in Holz-Aluminium innen und außen DB 703 lackiert. Rustikal eingerichtet
Idéer för att renovera ett mellanstort rustikt uterum, med glastak
Idéer för att renovera ett mellanstort rustikt uterum, med glastak
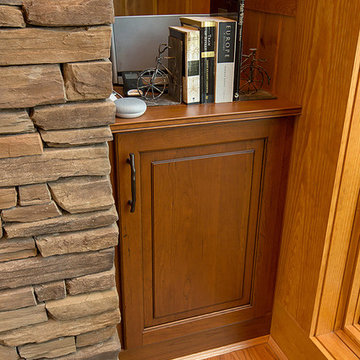
Bild på ett stort rustikt uterum, med ljust trägolv, en standard öppen spis, en spiselkrans i sten och brunt golv
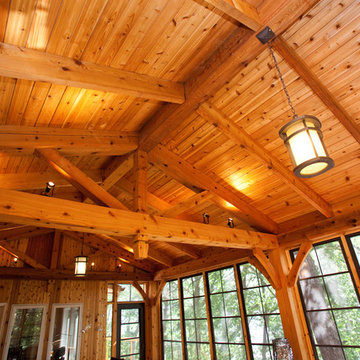
Inredning av ett rustikt stort uterum, med mellanmörkt trägolv, tak och brunt golv
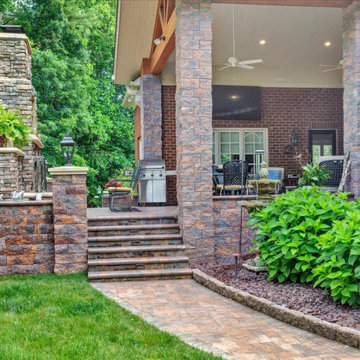
Stunning outdoor living area remodel. Accents of maroon and gold are speckled throughout the stone columns with a lovely stone surrounded fireplace. Customers ideas and designs truly came to life and allowed for full enjoyment of this newly renovated area!
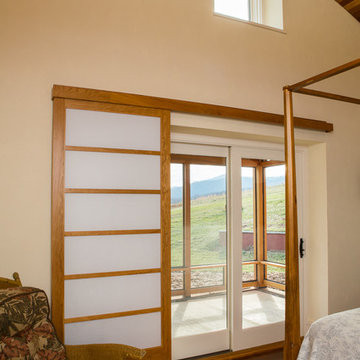
Inspiration för stora rustika uterum, med laminatgolv, tak och beiget golv
256 foton på rustikt uterum
8
