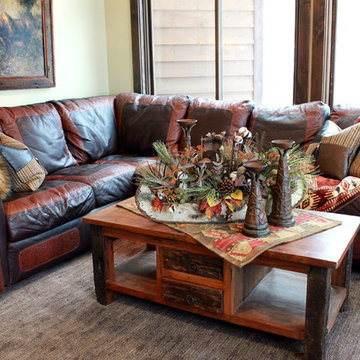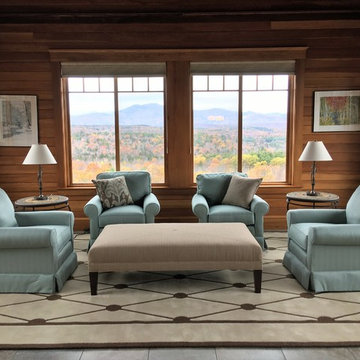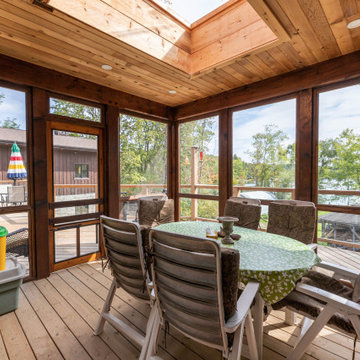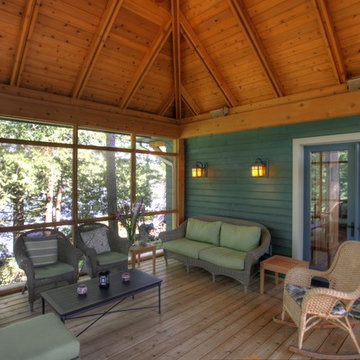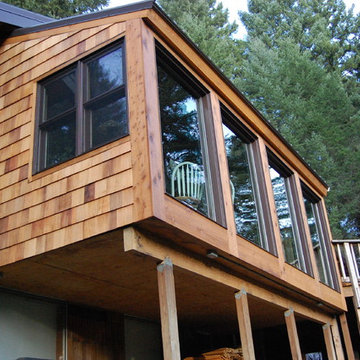256 foton på rustikt uterum
Sortera efter:
Budget
Sortera efter:Populärt i dag
61 - 80 av 256 foton
Artikel 1 av 3
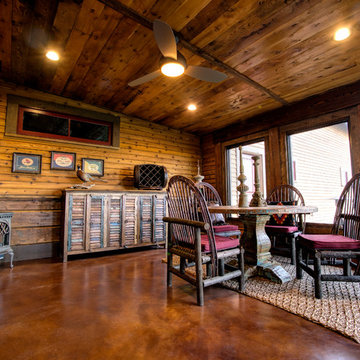
Circle sawn and slab siding interior
Photo by Mike Wiseman
Exempel på ett rustikt uterum, med betonggolv och en öppen hörnspis
Exempel på ett rustikt uterum, med betonggolv och en öppen hörnspis
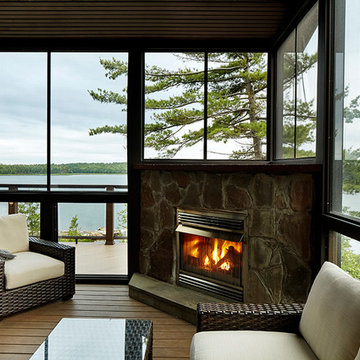
Inspiration för stora rustika uterum, med mellanmörkt trägolv, en öppen hörnspis, en spiselkrans i sten och tak
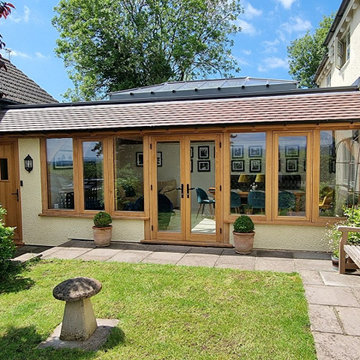
This delightful oak orangery, with its distinctive mansard style roof, helped to transform this Somerset property, by creating a link between the main home and the converted garage.
The new orangery has now become the favourite room at home – a light and airy space in which the whole family can live, eat and relax.
“We are absolutely blown away with quality and workmanship of our David Salisbury garden room. It fits our home seamlessly, and we use the room every day.”
Oak Orangery Design Brief
The design brief for this oak framed orangery was to create a new entrance porch and create a link between a garage that would be converted into a TV room and spare bedroom.
The orangery itself would be used for dining/seating which meant that the kitchen area could also be extended (into the old dining area) to provide valuable storage.
Design Challenges
Careful consideration had to give to the difference in floor levels between the garage and kitchen, which was 400mm, and heights available under the existing windows and garage roof.
Our experienced designer was able to address the floor levels by adding two separate internal steps, one from the kitchen area to the dining area and the other from the dining area to the porch.
Orangery Design Details
This oak orangery was designed with a tiled ‘mansard’ roof which cleverly hides the differences in levels and ensures the roof in the dining area offers plenty of height, especially when entering from the slightly higher kitchen area.
Mansard roofs, with their distinctive sloping levels were popularised in the 17th Century in France but have increasingly become part of contemporary orangery design, as they provide the effect of a vaulted ceiling, increasing the feeling of space from an interior perspective.
A pair of French doors were located centrally to provide convenient access from the orangery into the garden.
Customer Review
As our customer noted: “David Salisbury certainly encapsulated everything we wanted and more. We had already been offered a painted Orangery design which we thought we wanted, but as rightly pointed out, stepping into this room from the kitchen would feel low and somewhat oppressive.”
The mansard roof design avoids this and actually adds more height than had initially been thought possible.
“Thank you to everyone involved with this project and we have already recommended you to our friends.”
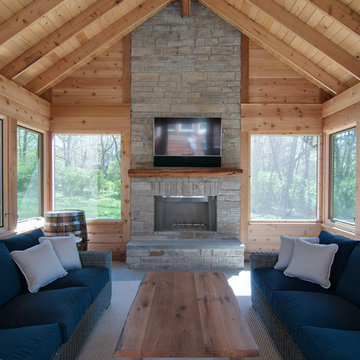
Close up view of fireplace and the "all weather" furnishings that are not only pretty, but will be able to withstand the strong Tennessee sun.
Idéer för ett mellanstort rustikt uterum, med kalkstensgolv och flerfärgat golv
Idéer för ett mellanstort rustikt uterum, med kalkstensgolv och flerfärgat golv
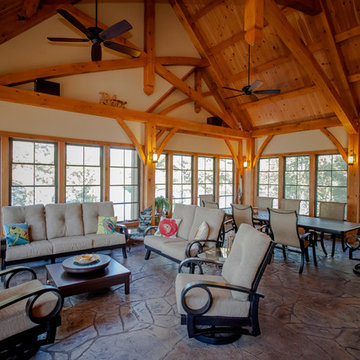
Foto på ett stort rustikt uterum, med kalkstensgolv, tak och grått golv
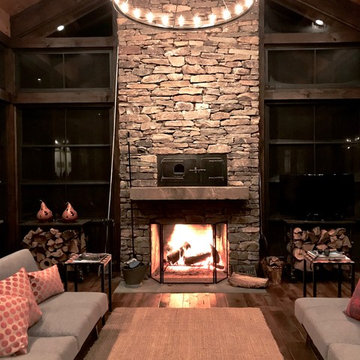
Bild på ett stort rustikt uterum, med mellanmörkt trägolv, en standard öppen spis, en spiselkrans i sten, takfönster och brunt golv
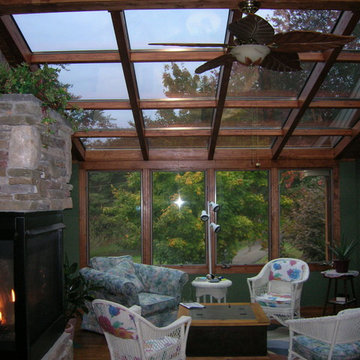
Idéer för att renovera ett mellanstort rustikt uterum, med mörkt trägolv, en standard öppen spis, en spiselkrans i sten och glastak
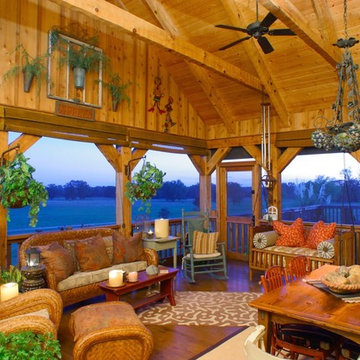
Although they were happy living in Tuscaloosa, Alabama, Bill and Kay Barkley longed to call Prairie Oaks Ranch, their 5,000-acre working cattle ranch, home. Wanting to preserve what was already there, the Barkleys chose a Timberlake-style log home with similar design features such as square logs and dovetail notching.
The Barkleys worked closely with Hearthstone and general contractor Harold Tucker to build their single-level, 4,848-square-foot home crafted of eastern white pine logs. But it is inside where Southern hospitality and log-home grandeur are taken to a new level of sophistication with it’s elaborate and eclectic mix of old and new. River rock fireplaces in the formal and informal living rooms, numerous head mounts and beautifully worn furniture add to the rural charm.
One of the home's most unique features is the front door, which was salvaged from an old Irish castle. Kay discovered it at market in High Point, North Carolina. Weighing in at nearly 1,000 pounds, the door and its casing had to be set with eight-inch long steel bolts.
The home is positioned so that the back screened porch overlooks the valley and one of the property's many lakes. When the sun sets, lighted fountains in the lake turn on, creating the perfect ending to any day. “I wanted our home to have contrast,” shares Kay. “So many log homes reflect a ski lodge or they have a country or a Southwestern theme; I wanted my home to have a mix of everything.” And surprisingly, it all comes together beautifully.
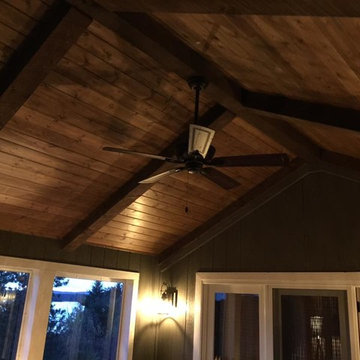
Just like all things DW3 Construction, you can count on custom woodwork -- just like these pine beams and tongue and groove ceiling.
Inspiration för mellanstora rustika uterum, med en öppen vedspis, en spiselkrans i sten och tak
Inspiration för mellanstora rustika uterum, med en öppen vedspis, en spiselkrans i sten och tak
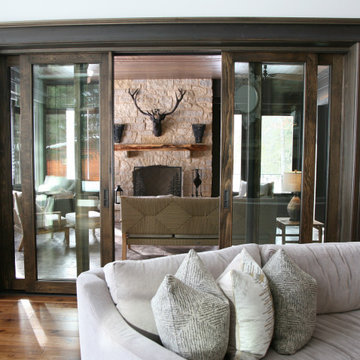
The three season room has drop down vinyls that allow this room to open up to the outdoors and be used more than six months of the year. The stone fireplace is great to cozy up to every night of the year. There are two 12' sliding door banks that open up to the both the living room and the dining room ... making this space feel welcoming and part of the everyday living year round.
'
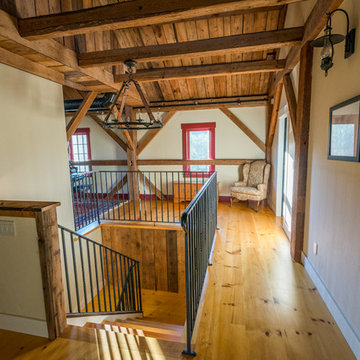
Designed by The Look Interiors.
We’ve got tons more photos on our profile; check out our other projects to find some great new looks for your ideabook!
Photography by Matthew Milone.
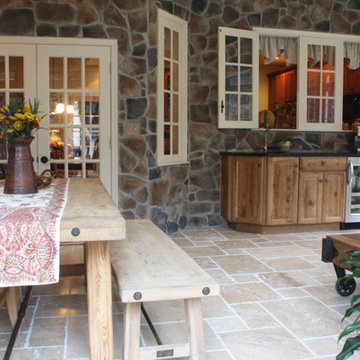
Brian Bortnick
Bild på ett mellanstort rustikt uterum, med klinkergolv i terrakotta och tak
Bild på ett mellanstort rustikt uterum, med klinkergolv i terrakotta och tak
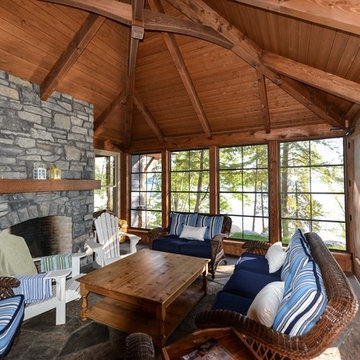
Spectacular TimberFrame Sunroom
Rustik inredning av ett mellanstort uterum, med skiffergolv, en spiselkrans i sten, tak och en standard öppen spis
Rustik inredning av ett mellanstort uterum, med skiffergolv, en spiselkrans i sten, tak och en standard öppen spis
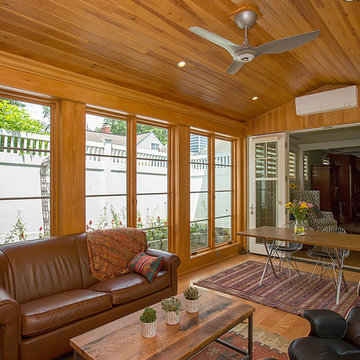
Rustik inredning av ett stort uterum, med ljust trägolv, en standard öppen spis, en spiselkrans i sten och brunt golv
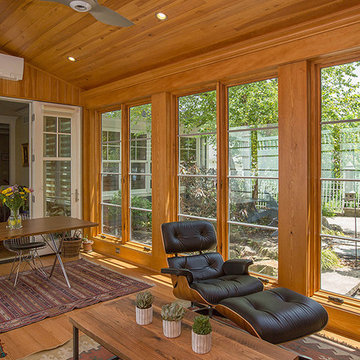
Inredning av ett rustikt stort uterum, med ljust trägolv, en standard öppen spis, en spiselkrans i sten och brunt golv
256 foton på rustikt uterum
4
