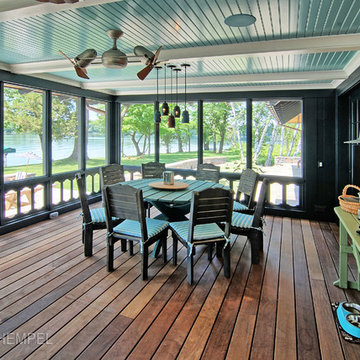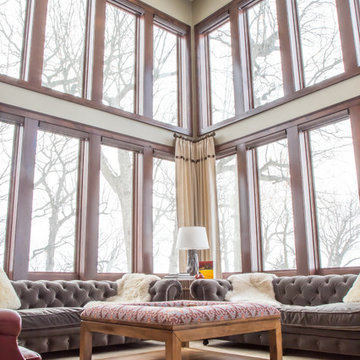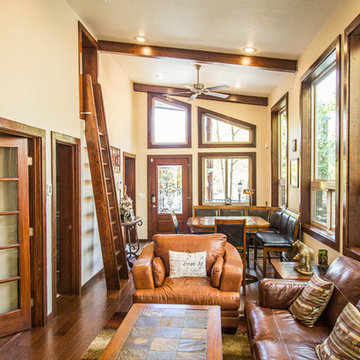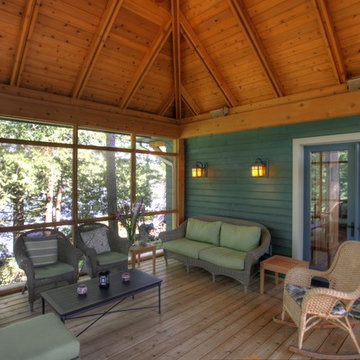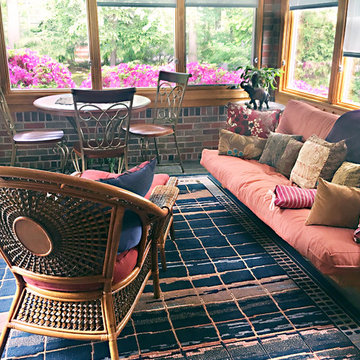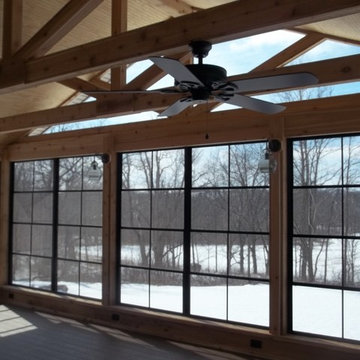256 foton på rustikt uterum
Sortera efter:
Budget
Sortera efter:Populärt i dag
81 - 100 av 256 foton
Artikel 1 av 3
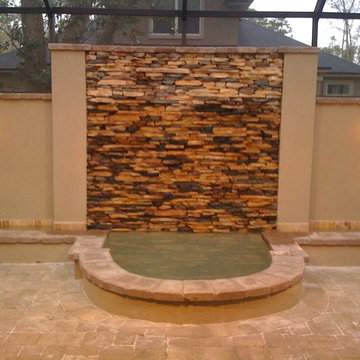
Privacy wall with natural pond
Foto på ett mellanstort rustikt uterum, med tegelgolv och glastak
Foto på ett mellanstort rustikt uterum, med tegelgolv och glastak
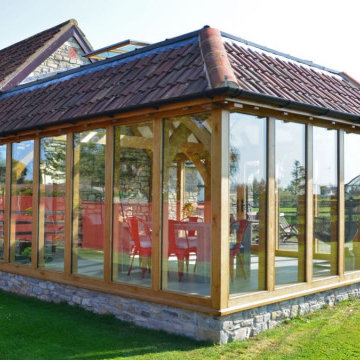
The brief for this oak garden room, with its distinctive mansard style roof, was all about connecting this period Somerset home with the garden area and surrounding landscape. With panoramic views of the countryside, the full height glazing around all 3 sides of the structure were an important characteristic of this design.
More than just creating an interior filled with natural light, perhaps the key feature of this garden room is the specification of the tiled roof, which perfectly complements the existing building and is best illustrated by some of the side-on photographs.
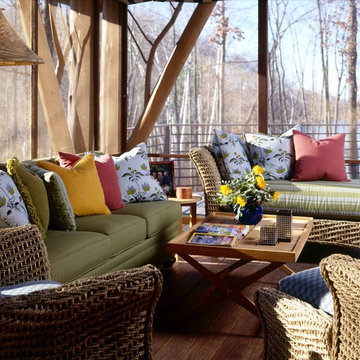
Timber frame screen porch, central Wisconsin.
Photo credit:
Greg Page Photography
Inredning av ett rustikt stort uterum, med mellanmörkt trägolv, tak och brunt golv
Inredning av ett rustikt stort uterum, med mellanmörkt trägolv, tak och brunt golv
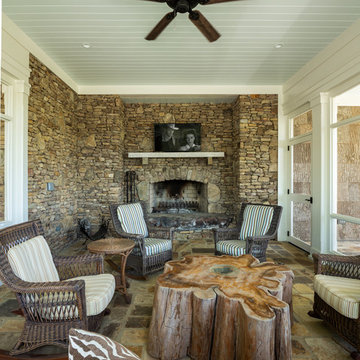
Screened in sunroom photographed for Mosaic AV by Birmingham Alabama based architectural and interiors photographer Tommy Daspit. See more of his work at http://tommydaspit.com All images are ©2019 Tommy Daspit Photographer All Rights Reserved
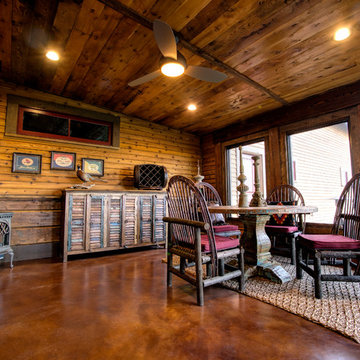
Circle sawn and slab siding interior
Photo by Mike Wiseman
Exempel på ett rustikt uterum, med betonggolv och en öppen hörnspis
Exempel på ett rustikt uterum, med betonggolv och en öppen hörnspis
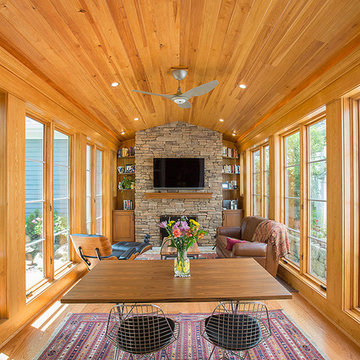
Rustik inredning av ett stort uterum, med ljust trägolv, en standard öppen spis, en spiselkrans i sten och brunt golv
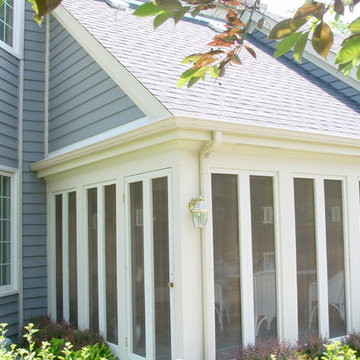
Screened porch room, multiple French doors exterior wall
Rustik inredning av ett litet uterum, med tak
Rustik inredning av ett litet uterum, med tak
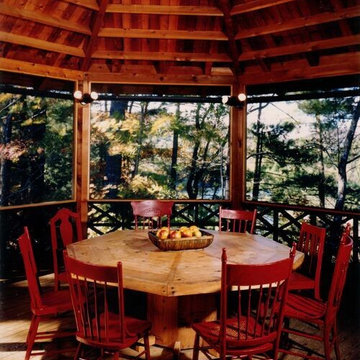
Exempel på ett mellanstort rustikt uterum, med mellanmörkt trägolv och tak
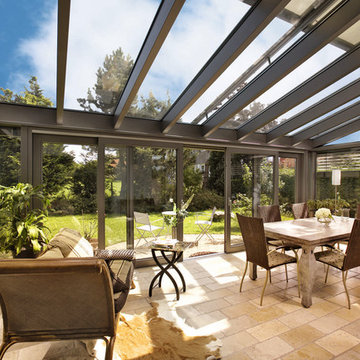
Nachträglicher Wintergartenanbau in Holz-Aluminium innen und außen DB 703 lackiert. Rustikal eingerichtet
Idéer för att renovera ett mellanstort rustikt uterum, med glastak
Idéer för att renovera ett mellanstort rustikt uterum, med glastak
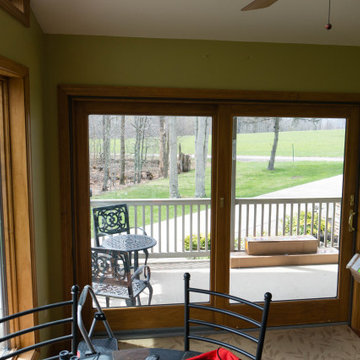
Our first task was this sliding glass patio door. The client chose a fantastic color from Lafayette Interior Fashions that perfectly compliments the room.
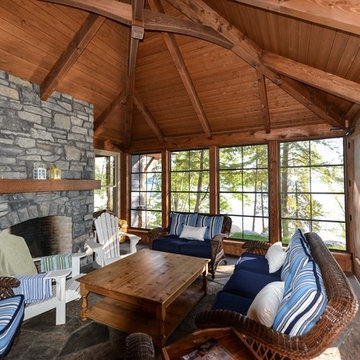
Spectacular TimberFrame Sunroom
Rustik inredning av ett mellanstort uterum, med skiffergolv, en spiselkrans i sten, tak och en standard öppen spis
Rustik inredning av ett mellanstort uterum, med skiffergolv, en spiselkrans i sten, tak och en standard öppen spis
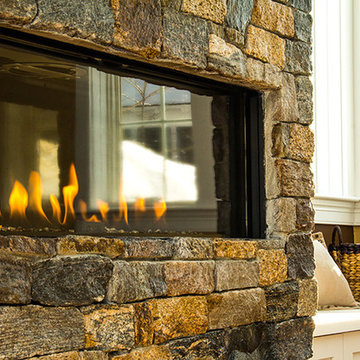
steines architecture
Inspiration för mellanstora rustika uterum, med en standard öppen spis och en spiselkrans i sten
Inspiration för mellanstora rustika uterum, med en standard öppen spis och en spiselkrans i sten
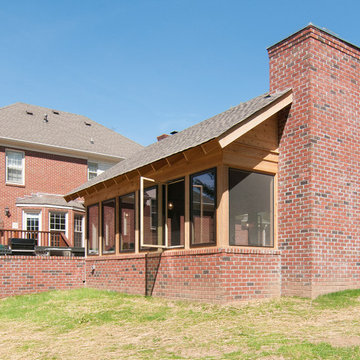
Exterior view of the Sunroom looking towards the house.
Bild på ett mellanstort rustikt uterum, med kalkstensgolv, en standard öppen spis och grått golv
Bild på ett mellanstort rustikt uterum, med kalkstensgolv, en standard öppen spis och grått golv
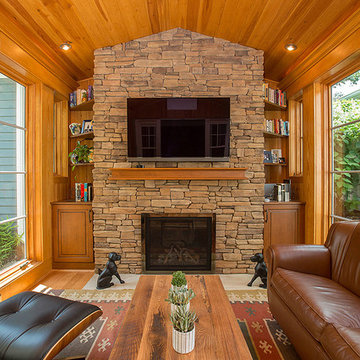
Exempel på ett stort rustikt uterum, med ljust trägolv, en standard öppen spis, en spiselkrans i sten och brunt golv
256 foton på rustikt uterum
5
