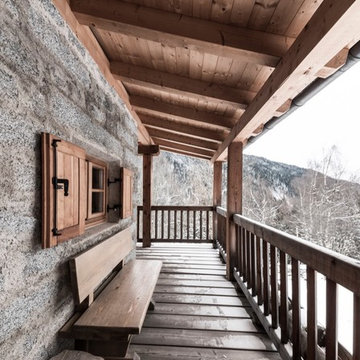Sortera efter:
Budget
Sortera efter:Populärt i dag
21 - 40 av 282 foton
Artikel 1 av 3
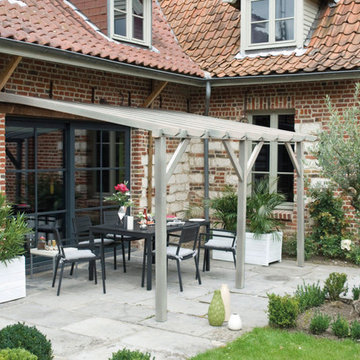
La pérgola adosable Etreta,es una pérgola para jardín o terraza fabricada en madera de pino indicada para cubrir una superficie de 12 m2. Va anclada a la pared a modo de porche y se sostiene en tres postes. La madera incorpora un tratamiento inicial en autoclave que evita que la madera se deteriore o pudra por lo que no necesita un mantenimiento específico.Para cubrir el techo dispones de un amplio abanico de posibilidades tanto naturales como el brezo, listones de madera o el mimbre o también artificiales como las mallas de sombro o el canizo de pvc. Sus postes tienen un grosor de 9 x 9 cm y los travesaños 4,5x9cm. Medidas (alto x largo x ancho): 2,52x4x3 m.
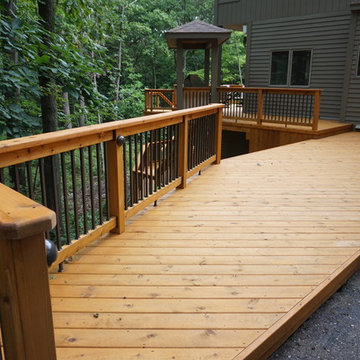
Here is the side of the deck we created for our client. This area connects to the outdoor covered grill and to a set of custom built stairs that leads to the lower level.
This deck was made with pressure treated decking, cedar railing, and features fascia trim.
Here are a few products used on that job:
Underdeck Oasis water diversion system
Deckorator Estate balusters
Aurora deck railing lights
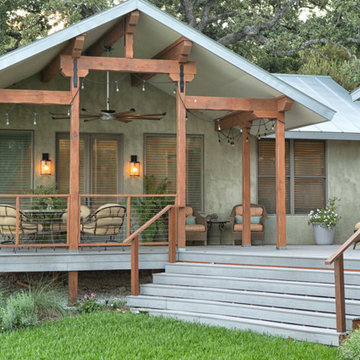
Inspiration för en stor rustik terrass på baksidan av huset, med markiser och utekök
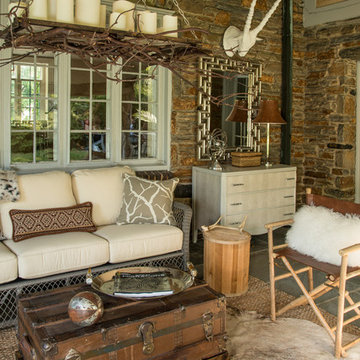
John M. Lewis Architectural Photography
Idéer för mellanstora rustika uteplatser på baksidan av huset, med markiser
Idéer för mellanstora rustika uteplatser på baksidan av huset, med markiser
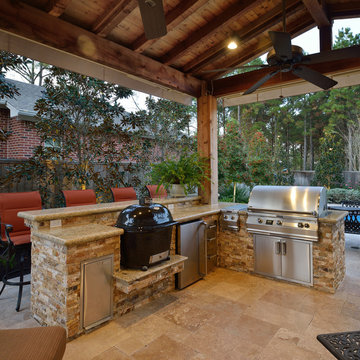
We transformed this space with tasteful landscaping, an outdoor kitchen and living area, and a beautiful rectangular pool and spa. The pool features an uplit, raised, sheer descent waterfall accented with pedestal planters. Travertine deck and coping surround the pool and spa. The kitchen includes rough cedar beams, recessed lighting, a smoker, grill and outdoor fireplace.
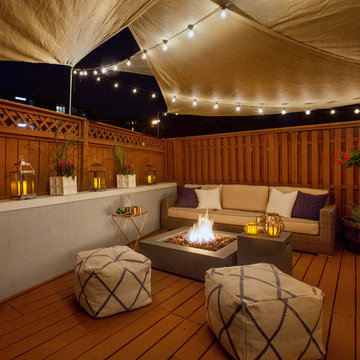
Ryan and Michael, two software development engineers who commute from Hoboken to Manhattan, originally came to Decor Aid solely for a backyard redesign. The couple (and their dachshund, Frankie) envisioned their backyard area as a place where they could hangout after work, grow their own vegetables, and entertain on the weekends. A metal fire pit was added, to offset the wood floors and walls, and an outdoor canopy was brought in, for additional privacy. A wicker couch and a few copper elements pulled the space together, and turned their backyard into the perfect summer hangout spot.
Another designer had already been hired to redo the interior, but once Ryan and Michael saw the finished backyard, they decided to hire Decor Aid to redesign the entire apartment, which included gut renovations of the kitchen and bathroom, a custom-made bar in the foyer, and a restyling of the bedroom and living room.
The apartment already featured some wood and leather furniture pieces, and so the redesign had to incorporate these existing pieces, while balancing the couple’s neutral palette and welcoming personalities.
Darker elements in the kitchen and bathroom were brought in to fit the couple’s modern, yet masculine style, and were contrasted with lighter, airy pieces, to keep smaller spaces from feeling claustrophobic. White marble and grey-washed wood tile was used to balance the matte black accents in the bathroom, while white cabinets and stainless steel appliances were used to balance the black tile backsplash and black countertops in the kitchen.
To fit the hip industrial vibe of Hoboken, rustic wood details were incorporated to offset the sleek modern finish that is consistent throughout the apartment. A lighter wood flooring was used in the bathroom, to complement the other wood elements in the apartment.
The living room and bedroom had already been repainted and refurnished, and so the restyling of each space had to feel cohesive with the existing elements. An organic cowhide rug offset the crisp lines in the bedroom, and dark linens were used to compliment the wood dresser and leather chair. The custom-built wood bar fit Ryan and Michael’s desire to transform their apartment into a space ready for entertaining, while tying together the apartment’s modern industrial look.
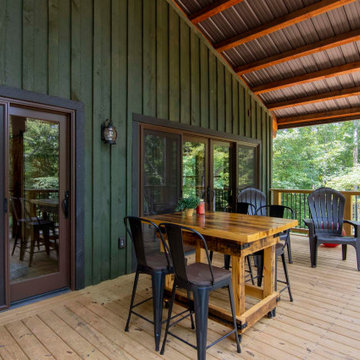
Timber frame home wraparound porch with seating and sliding glass doors to inside
Inredning av en rustik stor veranda på baksidan av huset, med trädäck, markiser och räcke i trä
Inredning av en rustik stor veranda på baksidan av huset, med trädäck, markiser och räcke i trä
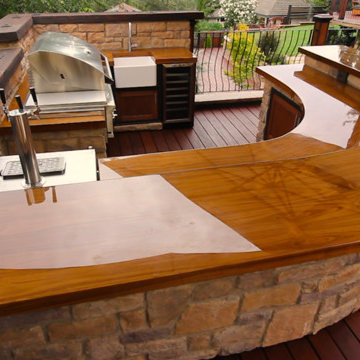
Jeff Merrick
Idéer för en stor rustik uteplats på baksidan av huset, med utekök, trädäck och markiser
Idéer för en stor rustik uteplats på baksidan av huset, med utekök, trädäck och markiser
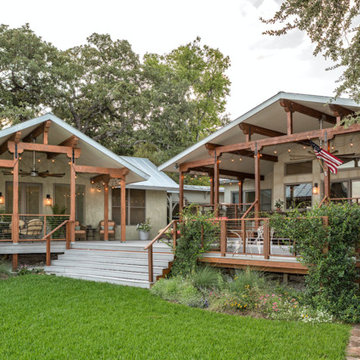
Foto på en stor rustik terrass på baksidan av huset, med markiser och utekök
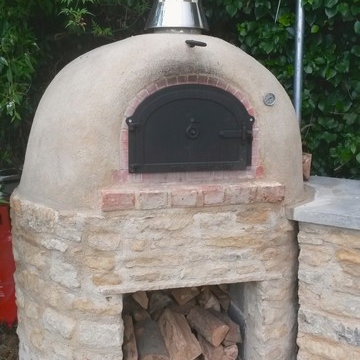
amrit row
Idéer för små rustika terrasser på baksidan av huset, med utekök och markiser
Idéer för små rustika terrasser på baksidan av huset, med utekök och markiser
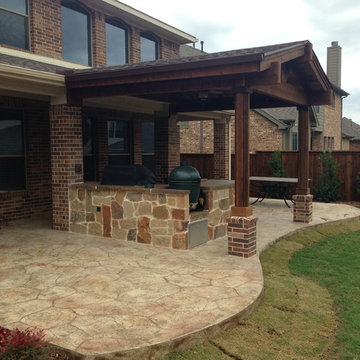
Foto på en mellanstor rustik uteplats på baksidan av huset, med utekök, stämplad betong och markiser
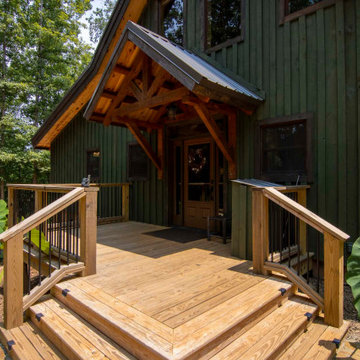
Timber frame home front porch
Bild på en stor rustik veranda framför huset, med markiser, räcke i trä och trädäck
Bild på en stor rustik veranda framför huset, med markiser, räcke i trä och trädäck
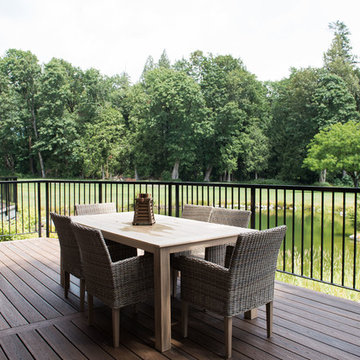
Gorgeous custom rental cabins built for the Sandpiper Resort in Harrison Mills, BC. Some key features include timber frame, quality Woodtone siding, and interior design finishes to create a luxury cabin experience. Photo by Brooklyn D Photography
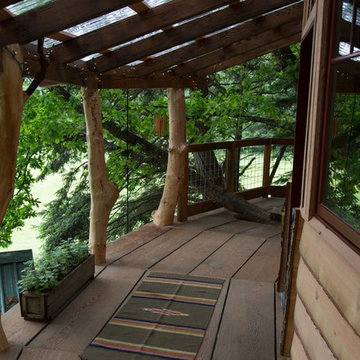
The view of the Doe Bay Resort is enjoyed from the reclaimed wide plank wood deck. This tree house was built and designed by the The Treehouse Guys. I staged the area with Adirondack chairs, planters and an indoor/outdoor carpet.
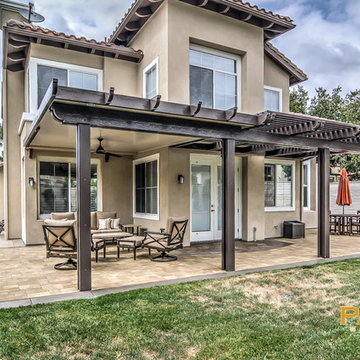
The name, Patio Warehouse, sounds big, and the choices are endless. There are lots of products and options to choose from. However, each project we do becomes very personal and focused on engineering your dream. Let your team at Patio Warehouse, Inc. reveal what you've been missing. Remember, we're building serenity…one backyard at a time.
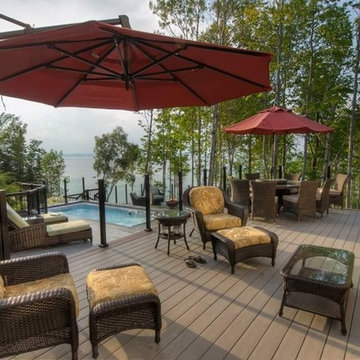
Bild på en stor rustik uteplats på baksidan av huset, med trädäck och markiser
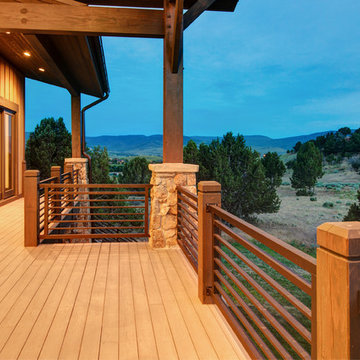
Inspiration för en stor rustik veranda på baksidan av huset, med trädäck och markiser
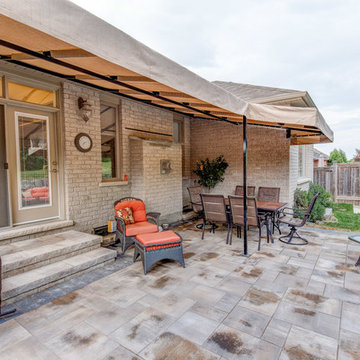
Foto på en mellanstor rustik uteplats på baksidan av huset, med en öppen spis, naturstensplattor och markiser
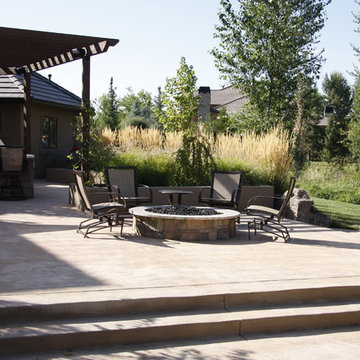
Ornamental Grasses give some privacy from neighbor's yard, custom gas firepit on stamped concrete patio.
Exempel på en stor rustik uteplats på baksidan av huset, med en öppen spis, betongplatta och markiser
Exempel på en stor rustik uteplats på baksidan av huset, med en öppen spis, betongplatta och markiser
282 foton på rustikt utomhusdesign, med markiser
2






