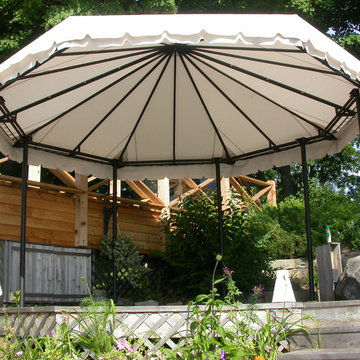Sortera efter:
Budget
Sortera efter:Populärt i dag
81 - 100 av 282 foton
Artikel 1 av 3
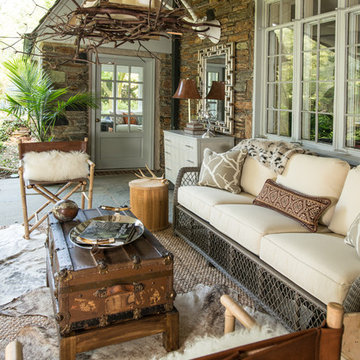
John M. Lewis Architectural Photography
Inredning av en rustik mellanstor uteplats på baksidan av huset, med markiser
Inredning av en rustik mellanstor uteplats på baksidan av huset, med markiser
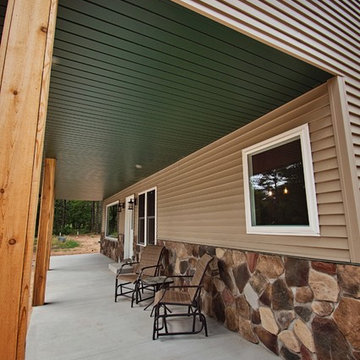
Just take a look at this home crafted with 300-year-old barn boards the owners carted from states away. The home's layout was written on a cocktail napkin 30 years ago and brought to life as the owner's dying wish. Thankfully, Kevin Klover is still fighting the good fight and got to move into his dream home. Take a look around.
Created with High Falls Furniture & Aesthetics
Kim Hanson Photography, Art & Design
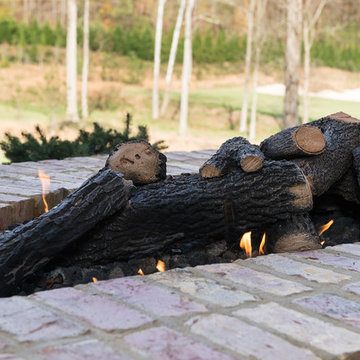
Aperture Vision Photography
Inredning av en rustik stor uteplats på baksidan av huset, med en öppen spis, betongplatta och markiser
Inredning av en rustik stor uteplats på baksidan av huset, med en öppen spis, betongplatta och markiser
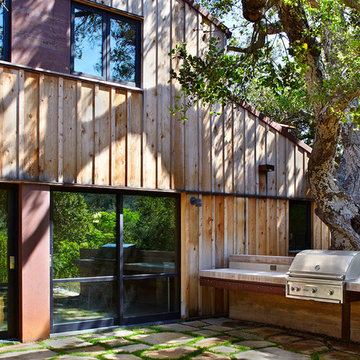
Architect: Ferguson-Ettinger Architects
General Contractor: Allen Construction
Photographer: Jake Cryan Photography
Exempel på en stor rustik uteplats längs med huset, med naturstensplattor och markiser
Exempel på en stor rustik uteplats längs med huset, med naturstensplattor och markiser
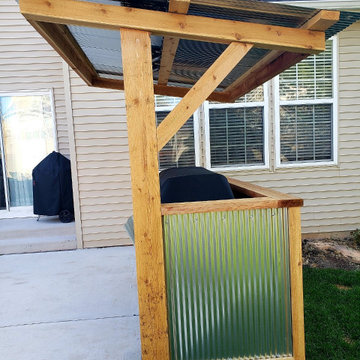
Inspiration för små rustika uteplatser på baksidan av huset, med utekök, betongplatta och markiser
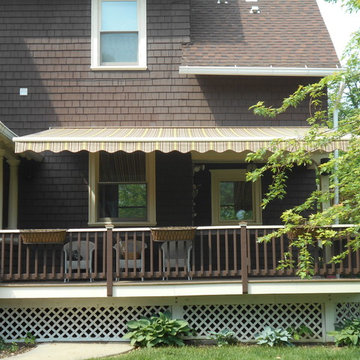
Beautiful garden space created with this retractable awning .The subtle colored stripes compliment the deck colors.
Inredning av en rustik terrass, med markiser
Inredning av en rustik terrass, med markiser
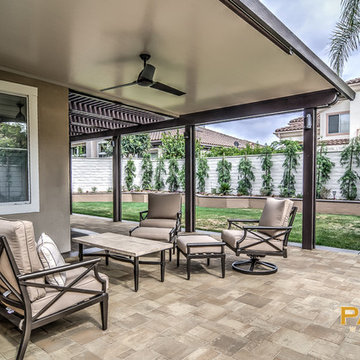
The name, Patio Warehouse, sounds big, and the choices are endless. There are lots of products and options to choose from. However, each project we do becomes very personal and focused on engineering your dream. Let your team at Patio Warehouse, Inc. reveal what you've been missing. Remember, we're building serenity…one backyard at a time.
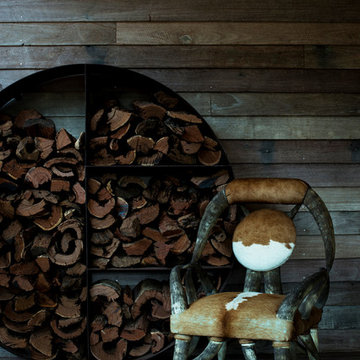
Collaboration with MLD
Photography by Brigid Arnott
Idéer för en mellanstor rustik terrass längs med huset, med en eldstad och markiser
Idéer för en mellanstor rustik terrass längs med huset, med en eldstad och markiser
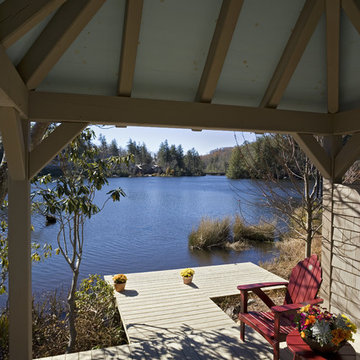
Foto på en mellanstor rustik terrass på baksidan av huset, med en fontän och markiser
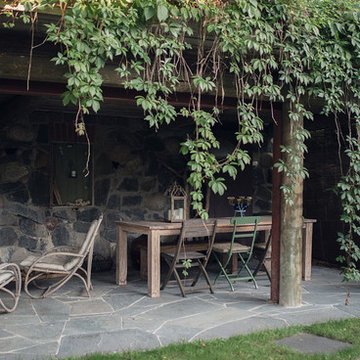
Idéer för att renovera en rustik uteplats på baksidan av huset, med naturstensplattor, markiser och en eldstad
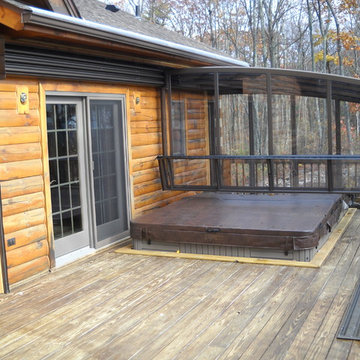
Idéer för att renovera en mellanstor rustik uteplats på baksidan av huset, med utekök och markiser
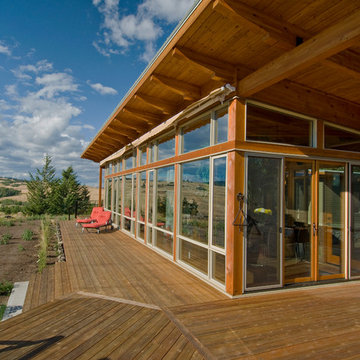
The house bridges over a swale in the land twice in the form of a C. The centre of the C is the main living area, while, together with the bridges, features floor to ceiling glazing set into a Douglas fir glulam post and beam structure. The Southern wing leads off the C to enclose the guest wing with garages below. It was important to us that the home sit quietly in its setting and was meant to have a strong connection to the land.
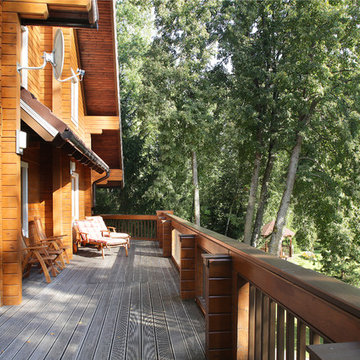
архитектор Александр Петунин, фотограф Надежда Серебрякова
Idéer för att renovera en stor rustik veranda, med markiser
Idéer för att renovera en stor rustik veranda, med markiser
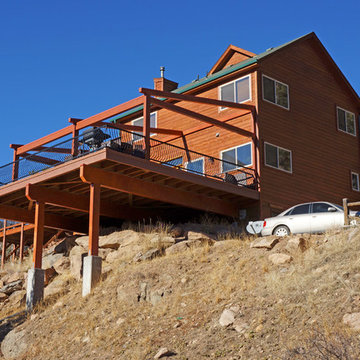
The owners of this mountain-side home needed more outdoor space where their children could play, since the site did not provide a level yard. So this large deck was added extending out over the steep hillside. The sloping beams above are designed to receive a future system of retractable canvas sun-shades. The walking surface is 2' x 2' precast concrete tiles. Rain and snow drain through the joints between the tiles.
Photo by Robert R. Larsen, A.I.A.
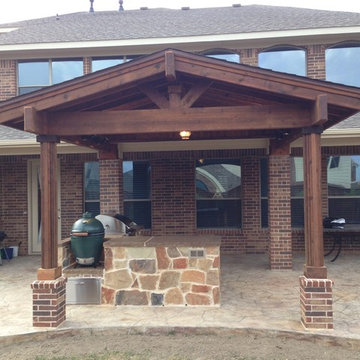
Inspiration för mellanstora rustika uteplatser på baksidan av huset, med utekök, stämplad betong och markiser
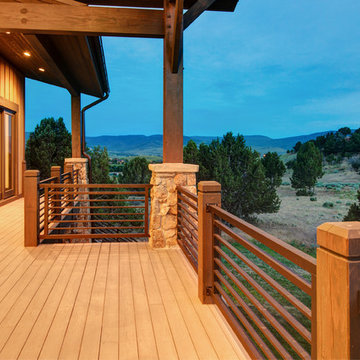
Inspiration för en stor rustik veranda på baksidan av huset, med trädäck och markiser
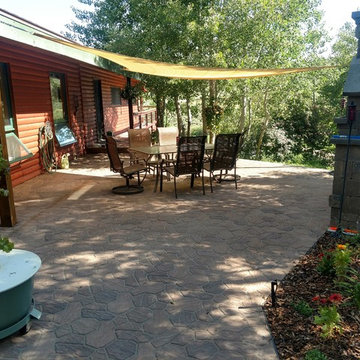
Looking from the Zen bench at the back of the patio towards the kitchen door of the residence.
Inredning av en rustik mellanstor uteplats på baksidan av huset, med markiser, naturstensplattor och en öppen spis
Inredning av en rustik mellanstor uteplats på baksidan av huset, med markiser, naturstensplattor och en öppen spis
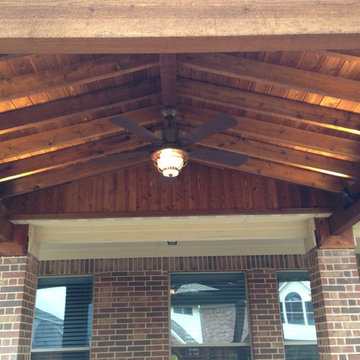
Idéer för en mellanstor rustik uteplats på baksidan av huset, med stämplad betong, utekök och markiser
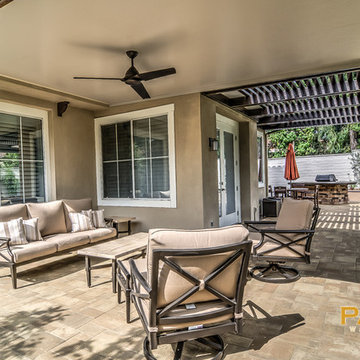
The name, Patio Warehouse, sounds big, and the choices are endless. There are lots of products and options to choose from. However, each project we do becomes very personal and focused on engineering your dream. Let your team at Patio Warehouse, Inc. reveal what you've been missing. Remember, we're building serenity…one backyard at a time.
282 foton på rustikt utomhusdesign, med markiser
5






