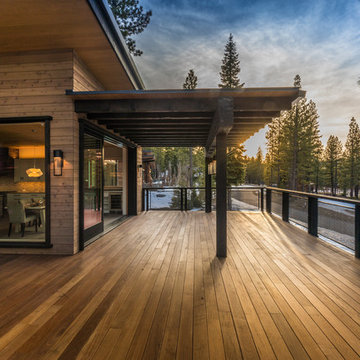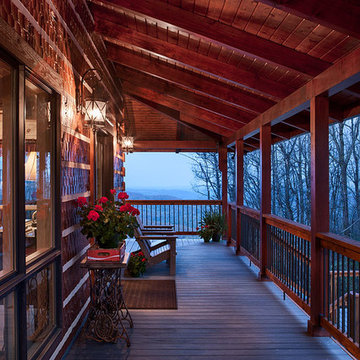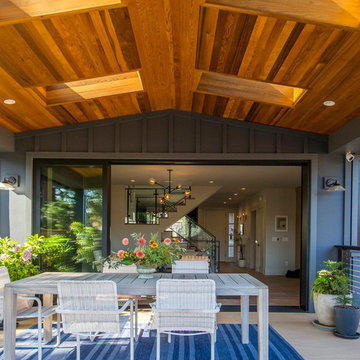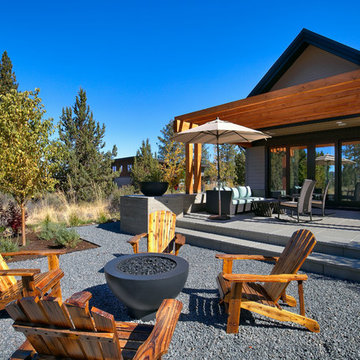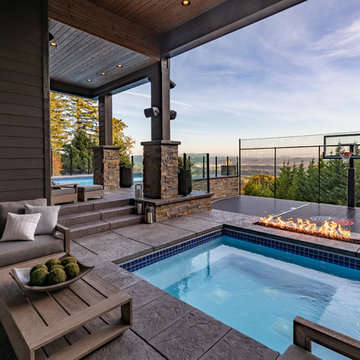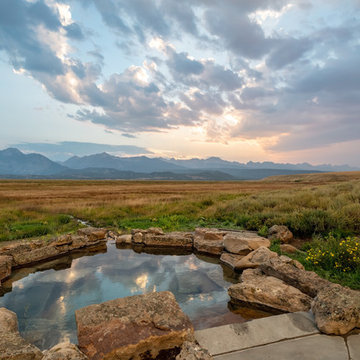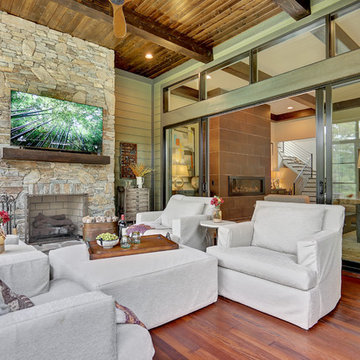Sortera efter:
Budget
Sortera efter:Populärt i dag
81 - 100 av 81 379 foton
Artikel 1 av 2
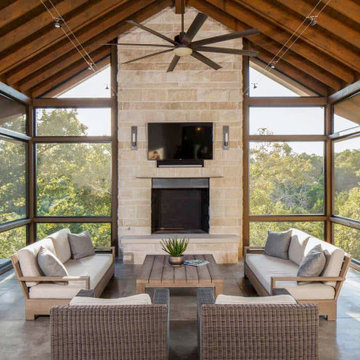
Inspiration för en rustik innätad veranda, med betongplatta och takförlängning
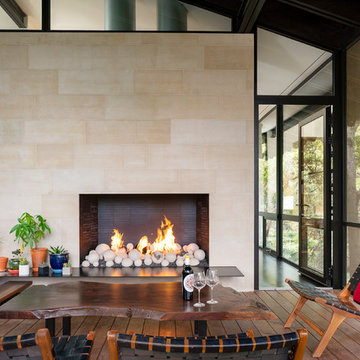
Idéer för att renovera en rustik innätad veranda, med trädäck och takförlängning
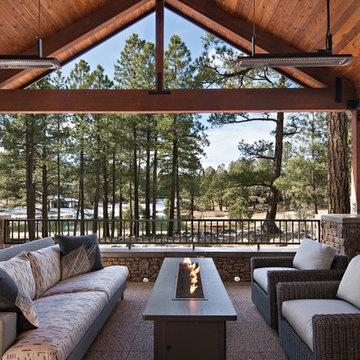
Interior Design By Stephanie Larsen
Inredning av en rustik veranda
Inredning av en rustik veranda
Hitta den rätta lokala yrkespersonen för ditt projekt
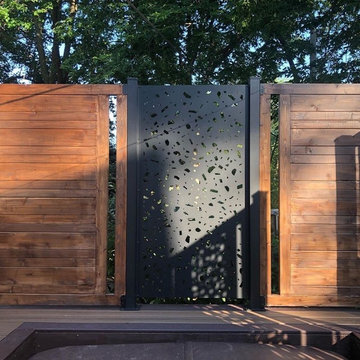
The homeowner wanted to create an enclosure around their built-in hot tub to add some privacy. The contractor, Husker Decks, designed a privacy wall with alternating materials. The aluminum privacy screen in 'River Rock' mixed with a horizontal wood wall in a rich stain blend to create a privacy wall that blends perfectly into the homeowner's backyard space and style.
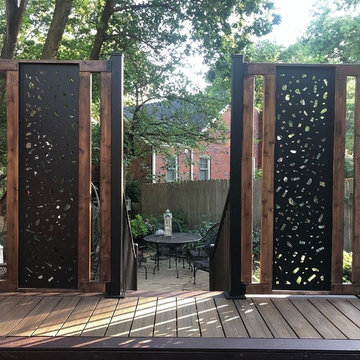
The homeowner wanted to create an enclosure around their built-in hot tub to add some privacy. The contractor, Husker Decks, designed a privacy wall with alternating materials. The aluminum privacy screen in 'River Rock' mixed with a horizontal wood wall in a rich stain blend to create a privacy wall that blends perfectly into the homeowner's backyard space and style.
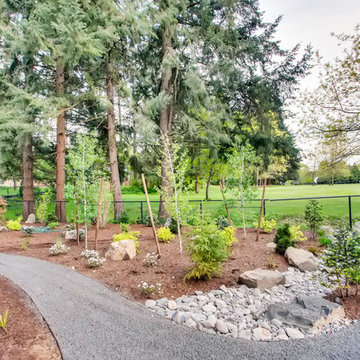
Idéer för en mellanstor rustik bakgård i full sol, med utekrukor och grus
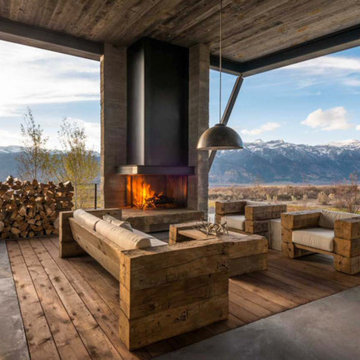
Silver Gray Cabinets barnwood island salvaged lumber counter top
Inredning av en rustik stor uteplats på baksidan av huset, med en eldstad och takförlängning
Inredning av en rustik stor uteplats på baksidan av huset, med en eldstad och takförlängning
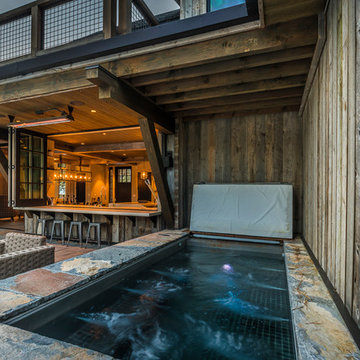
Kelly and Stone Architects photo. Aluminum clad wood bifold window. 4L configuration opens up the kitchen to the exterior bar.
Idéer för rustika uteplatser
Idéer för rustika uteplatser
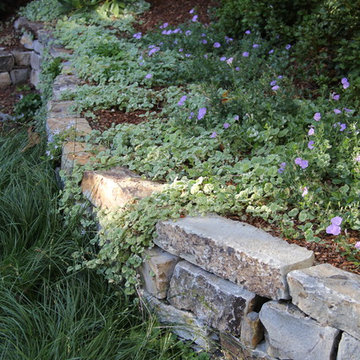
A stacked stone wall borders a raised planter full of creeping charlie and purple morning glory.
Rustik inredning av en mellanstor bakgård i delvis sol som tål torka, med en stödmur
Rustik inredning av en mellanstor bakgård i delvis sol som tål torka, med en stödmur
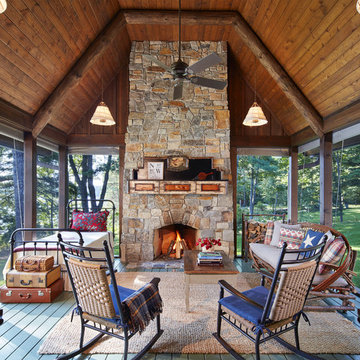
Corey Gaffer
Bild på en rustik innätad veranda, med trädäck och takförlängning
Bild på en rustik innätad veranda, med trädäck och takförlängning

Foto på en mellanstor rustik terrass på baksidan av huset, med en eldstad och en pergola
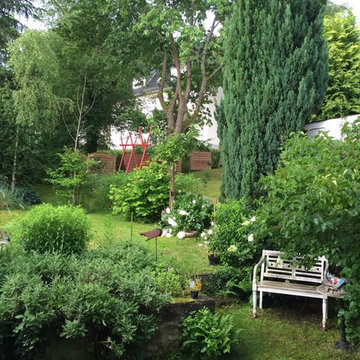
VERKAUFT! Für Gartenliebhaber! Charmantes kleines Haus mit großem Gartenareal und Fachwerkhaus als Atelier, Ober-Ramstadt, Bedarfsausweis 167,2 kWh/(m²*a), Energieeffizientsklasse F, Kaufpreis € 480.000,- Bilder Copyright J.F.
81 379 foton på rustikt utomhusdesign
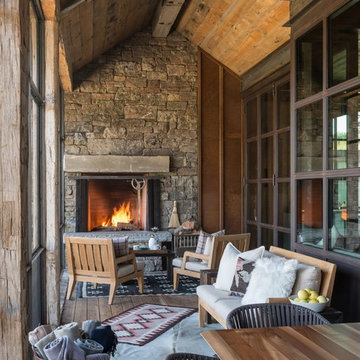
Architect: JLF Architects
Photo: Audrey Hall
Fenestration: Brombal thermally broken Cor-Ten steel windows and doors (sales@brombalusa.com / brombalusa.com)
5






