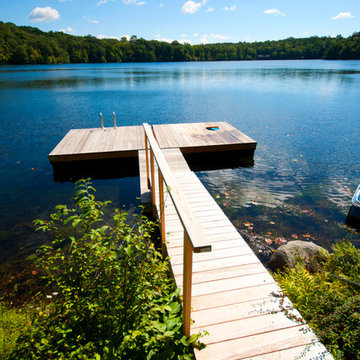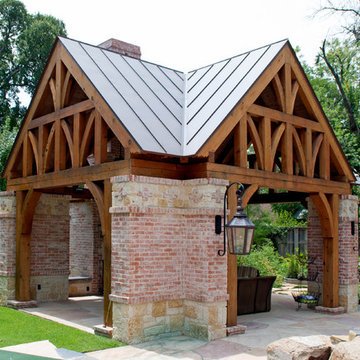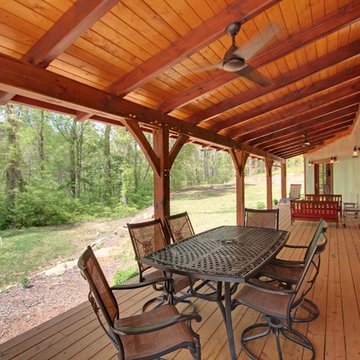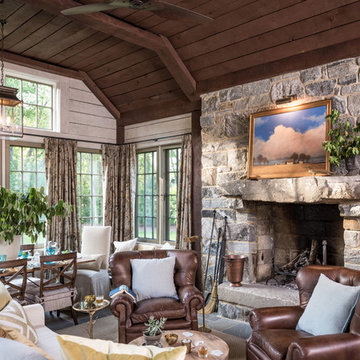Sortera efter:
Budget
Sortera efter:Populärt i dag
141 - 160 av 81 406 foton
Artikel 1 av 2
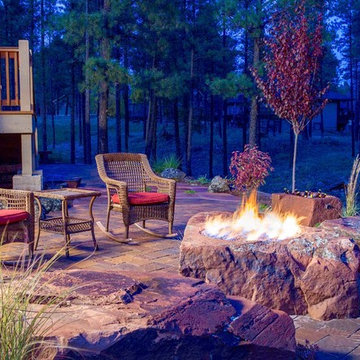
Josh Johnson
Foto på en mellanstor rustik uteplats på baksidan av huset, med en öppen spis och marksten i tegel
Foto på en mellanstor rustik uteplats på baksidan av huset, med en öppen spis och marksten i tegel
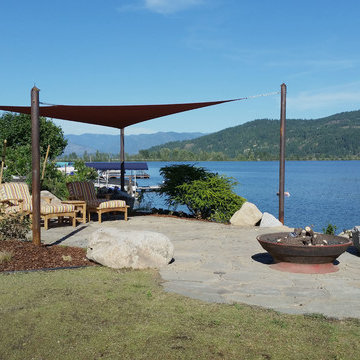
Despite their location just outside downtown, the homeowners have an expansive backyard abutting Lake Pend Oreille. They enjoy the space, but needed a spot to gather lakeside. A patio with natural flagstone pavers is accented with sculptural boulders and seat rocks. A gas fire pit and custom shade sail create a comfortable space for chilly nights and sunny days, maximizing the homeowners' use of the space.
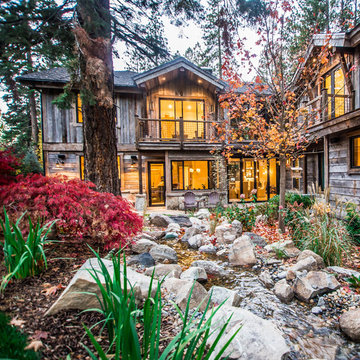
Silent A Photography
The backyard features a stream that flows through the landscaping. The backyard is enjoyed at both levels of the house. There are gabled dormers with balconies that take advantage of the beautiful view on the second floor. On the first floor, the use of bi-fold doors from the dining/living spaces open onto the backyard creating a seamless flow from indoor to outdoor living.
Hitta den rätta lokala yrkespersonen för ditt projekt
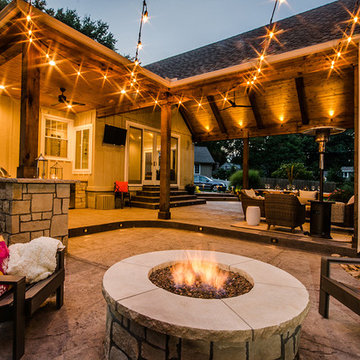
Shawn Spry Photography
Idéer för att renovera en mellanstor rustik uteplats på baksidan av huset, med utekök, stämplad betong och takförlängning
Idéer för att renovera en mellanstor rustik uteplats på baksidan av huset, med utekök, stämplad betong och takförlängning
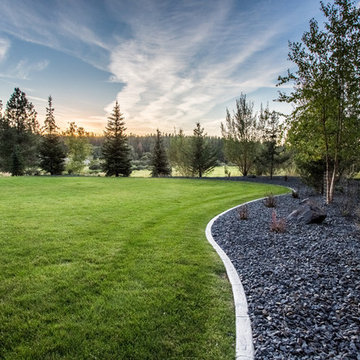
The homeowners built their barn to be more than a simple outbuilding. In addition to storing vehicles and equipment, it's decked out with space for having fun and entertaining. The landscape continues the party, providing additional gathering space while maintaining access for trailers and other large vehicles.
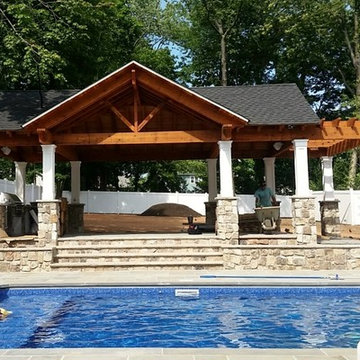
What a great outdoor space right in your own backyard. This expansive pavilion has a kitchen and an area for seating. No need to go back indoors when you want a cold drink or are hosting a party. It provides plenty of shade and has open pergola boards on the right side for some interesting shadow patterns.
Photo Credit: D. Villane
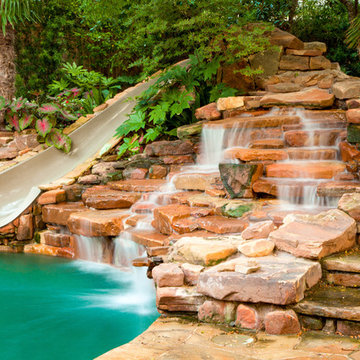
This is a beautiful natural freeform pool and spa receltly on HGTV located in Dallas, TX. The big thing about this project that was unique was the trees. We were required to save all the trees. There are a lot of areas where the paving is not mortared together to allow moisture and air through to help the trees. There is a 6' elevation change that helps incorporate the boulders and waterfall into the hillside for a more natural look. There was an existing green house that was removed and the existing garage was turned it into a cabana/pool house with a covered area to relax in with furniture by the deep end of the pool. There is a big deep end for lots of activity along with a nice size shallow end for water sports, including basketball. The clients' wish list included a cave, slide, and waterfalls along with a firepit. The cave can comfortably sit 6 people and is cool in the hot Texas weather. We used pockets of plants around to soften things and break up all the rock to create a more natural look with the overall setting. A bridge was built between the pool and the spa to look like an illusion that the water is running from the pool down into the spa. 2013 APSP Region3 Bronze Award - Designed by Mike Farley. FarleyPoolDesigns.com
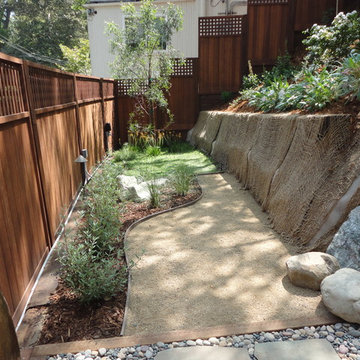
Designer dog run created for small dogs with two different surfaces to accommodate their needs:
plants for texture and fragrance;
rocks for marking territory;
hardy groundcover to be drought-tolerant and withstand urination and defecation,
a tree to provide shade and screening from the adjacent residence
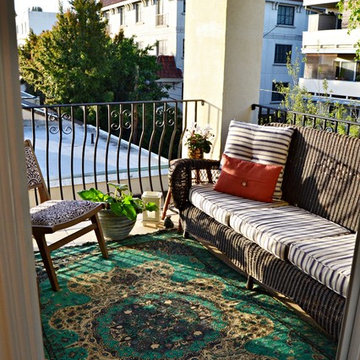
With space on the balcony for a wicker couch and chair, we transformed this area into a beautiful outdoor room, adding square footage to the renters' living space. Don't be afraid to mix and match patterns, bringing your favorite colors together.
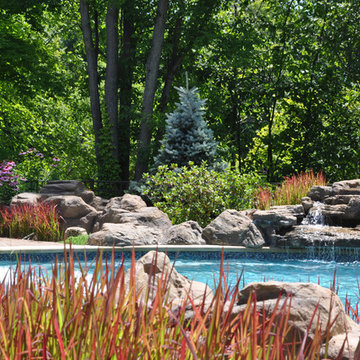
It was a pleasure and a privilege to work with the owners of this custom home while it was still under construction. The early planning allowed LWB to design the topographic features of the site to fit into the amenities that the clients desired such as an organically shaped swimming pool, a spa, planting, etc. The extreme grades in the backyard created an opportunity to place the spa overlooking the pool. The unique grading situation also allowed the pool utilities to be built underneath the lawn in a vented room, hidden from view. Waterfalls in the pool and a water wall help to create a relaxing experience in the homeowner's backyard.
This Project was awarded with a coveted Grand Award in Residential Installation $50,001 & Over by the Ohio Nursery & Landscape Association.
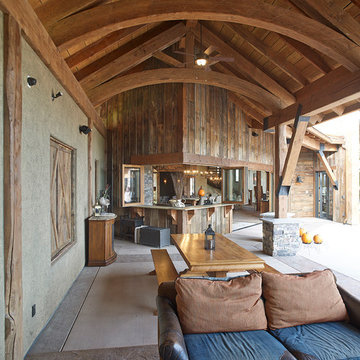
Relax by the poolside with the rustic wood accented covered patio with kitchen.
Exempel på en stor rustik uteplats på baksidan av huset, med utekök, marksten i betong och takförlängning
Exempel på en stor rustik uteplats på baksidan av huset, med utekök, marksten i betong och takförlängning
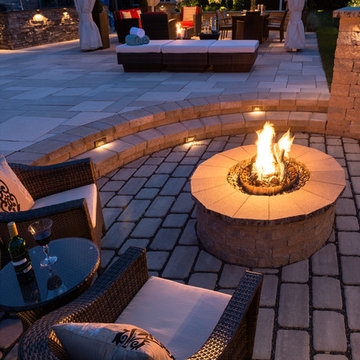
Rustic Style Fire Feature - Techo-Bloc's Valencia Fire Pit with custom caps.
Exempel på en stor rustik uteplats på baksidan av huset, med en öppen spis och marksten i betong
Exempel på en stor rustik uteplats på baksidan av huset, med en öppen spis och marksten i betong
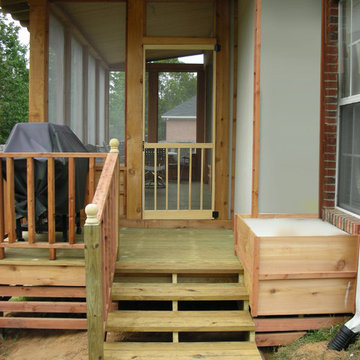
Exempel på en mellanstor rustik innätad veranda på baksidan av huset, med trädäck och takförlängning
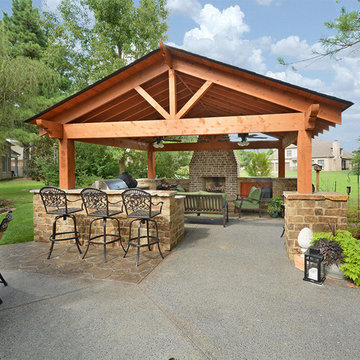
Landscape Creations, Inc.
Cedar Covered Patio with outdoor fireplace, stone columns, stone wood storage, stone outdoor kitchen with gas grill and green egg, and stone bar. Stamped decorative concrete and washed limestone concrete.
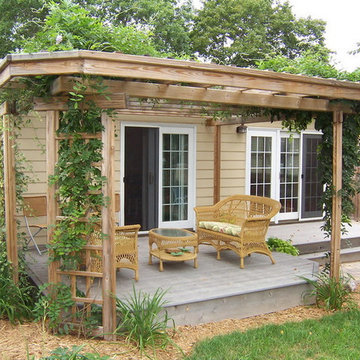
The following many photos are a representative sampling of our past work.
Idéer för att renovera en liten rustik terrass på baksidan av huset, med en pergola
Idéer för att renovera en liten rustik terrass på baksidan av huset, med en pergola
81 406 foton på rustikt utomhusdesign
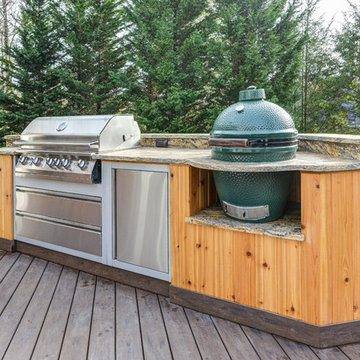
Photo credit: Ryan Theede
Idéer för stora rustika verandor på baksidan av huset, med en öppen spis, trädäck och takförlängning
Idéer för stora rustika verandor på baksidan av huset, med en öppen spis, trädäck och takförlängning
8






