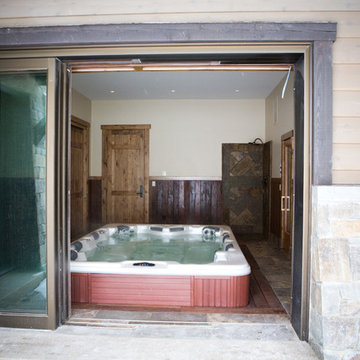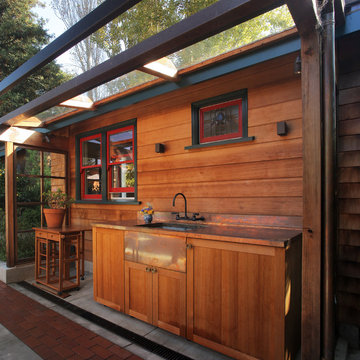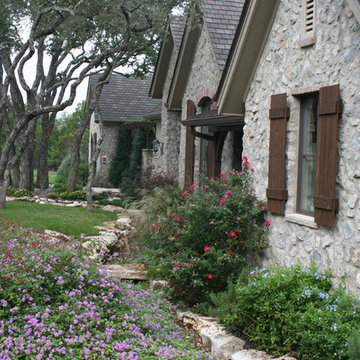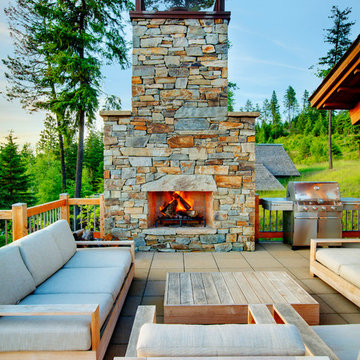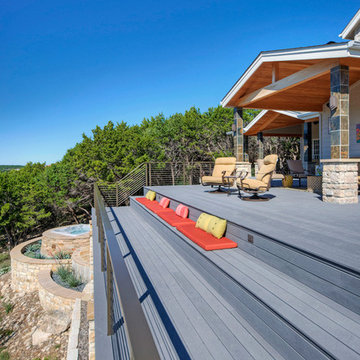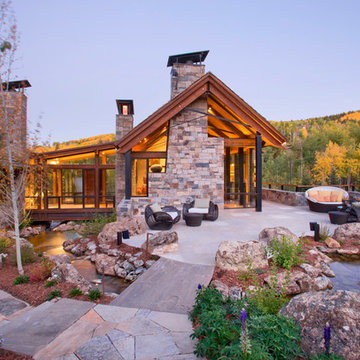Sortera efter:
Budget
Sortera efter:Populärt i dag
221 - 240 av 81 409 foton
Artikel 1 av 2
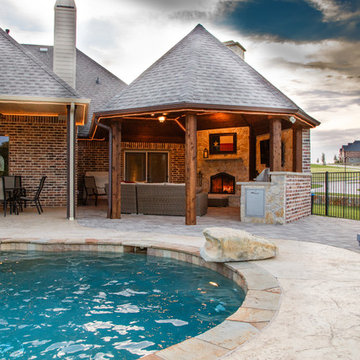
Dallas Outdoor Kitchens, LLC
Inredning av en rustik mellanstor uteplats på baksidan av huset, med utekök, marksten i betong och ett lusthus
Inredning av en rustik mellanstor uteplats på baksidan av huset, med utekök, marksten i betong och ett lusthus
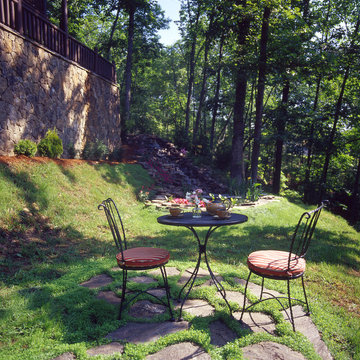
home by: Katahdin Cedar Log Homes
photos by: James Ray Spahn
Foto på en liten rustik uteplats, med naturstensplattor
Foto på en liten rustik uteplats, med naturstensplattor
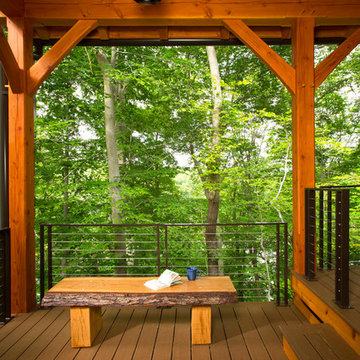
The design of this home was driven by the owners’ desire for a three-bedroom waterfront home that showcased the spectacular views and park-like setting. As nature lovers, they wanted their home to be organic, minimize any environmental impact on the sensitive site and embrace nature.
This unique home is sited on a high ridge with a 45° slope to the water on the right and a deep ravine on the left. The five-acre site is completely wooded and tree preservation was a major emphasis. Very few trees were removed and special care was taken to protect the trees and environment throughout the project. To further minimize disturbance, grades were not changed and the home was designed to take full advantage of the site’s natural topography. Oak from the home site was re-purposed for the mantle, powder room counter and select furniture.
The visually powerful twin pavilions were born from the need for level ground and parking on an otherwise challenging site. Fill dirt excavated from the main home provided the foundation. All structures are anchored with a natural stone base and exterior materials include timber framing, fir ceilings, shingle siding, a partial metal roof and corten steel walls. Stone, wood, metal and glass transition the exterior to the interior and large wood windows flood the home with light and showcase the setting. Interior finishes include reclaimed heart pine floors, Douglas fir trim, dry-stacked stone, rustic cherry cabinets and soapstone counters.
Exterior spaces include a timber-framed porch, stone patio with fire pit and commanding views of the Occoquan reservoir. A second porch overlooks the ravine and a breezeway connects the garage to the home.
Numerous energy-saving features have been incorporated, including LED lighting, on-demand gas water heating and special insulation. Smart technology helps manage and control the entire house.
Greg Hadley Photography
Hitta den rätta lokala yrkespersonen för ditt projekt

It was pretty much a blank area but with some elevation issues. The seating wall served 2 purposes as a seating space but also to retain some of the patio. Natural fieldstone steppers lead from the driveway area to the patio. An assortment of perennials and plantings soften the hardscape project. Serviceberry, hybrid dogwood, and a large dwarf pine are the anchor plants. We also created a raised vegetable garden space off the patio too.
Marc Depoto (Hillside Nurseries Inc.)
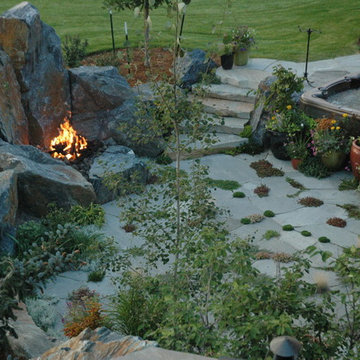
Idéer för att renovera en stor rustik trädgård i full sol, med en öppen spis och naturstensplattor
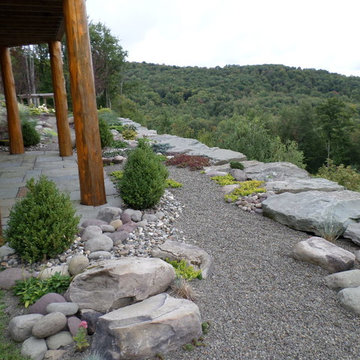
The rock garden hugs the lower retaining wall and provides interest around the lower patio under the deck. Six boxwood add a little symmetry and formality but the rest is very free-flowing with varying sizes and types of stone, sedums, specimen dwarf conifers and various other low-growing plants to add color and texture to the mix.
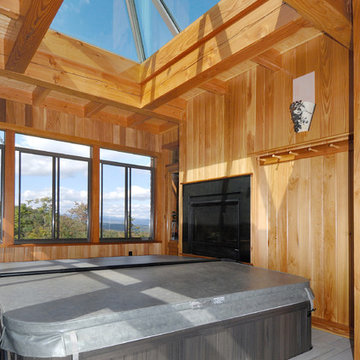
Jacuzzi with a mountain view.
Inspiration för en rustik rektangulär, inomhus pool, med spabad
Inspiration för en rustik rektangulär, inomhus pool, med spabad
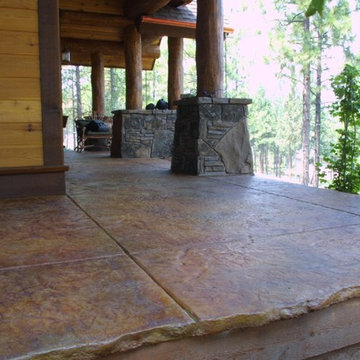
Foto på en mycket stor rustik veranda på baksidan av huset, med takförlängning och stämplad betong
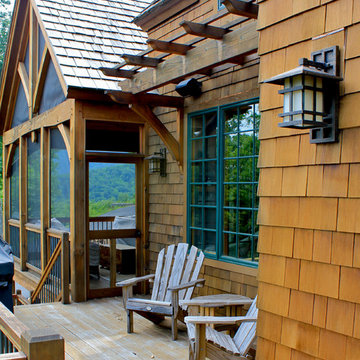
Sitting atop a mountain, this Timberpeg timber frame vacation retreat offers rustic elegance with shingle-sided splendor, warm rich colors and textures, and natural quality materials.sc
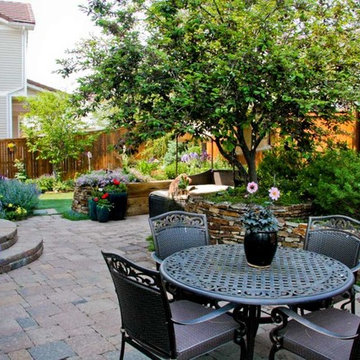
Meghan Himschoot
Inredning av en rustik liten bakgård i delvis sol, med en stödmur och marksten i betong
Inredning av en rustik liten bakgård i delvis sol, med en stödmur och marksten i betong
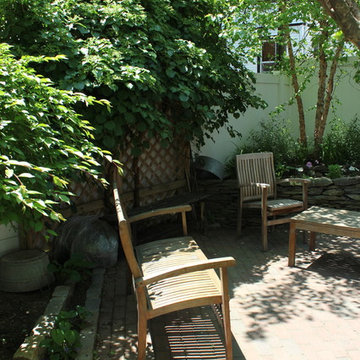
a very simple backyard space with a rustic feel, s natural stone pathway, sitting spaces. We created wood screen panels with climbing roses, hydrangeas, and grapes. a Beautiful slice of Brooklyn
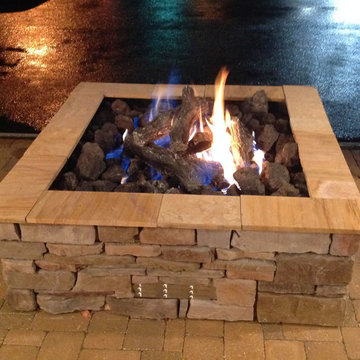
Outdoor Gas log fire pit with custom stone surround and flagstone top by Fine's Gas
Inspiration för stora rustika gårdsplaner, med en öppen spis och naturstensplattor
Inspiration för stora rustika gårdsplaner, med en öppen spis och naturstensplattor
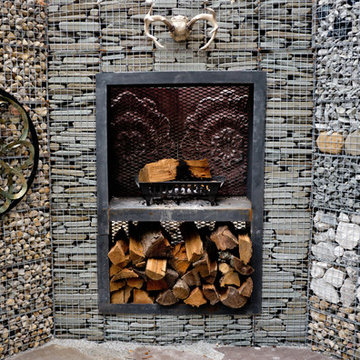
Gabion outdoor lounge featuring; gabions walls, a fire insert, gabion lights, glass feature and ample seating, make this usable piece of art.
Inspiration för en rustik trädgård
Inspiration för en rustik trädgård
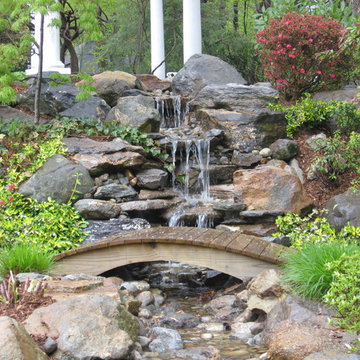
Waterfalls by Matthew Giampietro of Waterfalls Fountains & Gardens Inc.
Inspiration för rustika bakgårdar vattenfall
Inspiration för rustika bakgårdar vattenfall
81 409 foton på rustikt utomhusdesign
12






