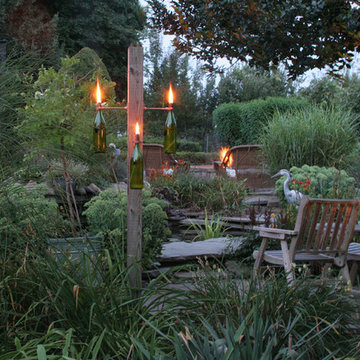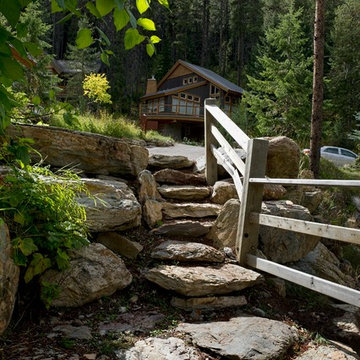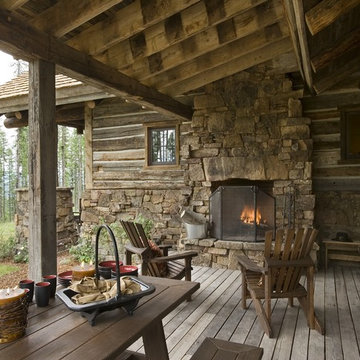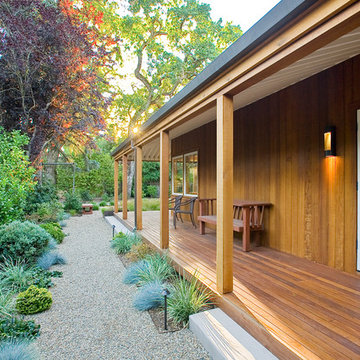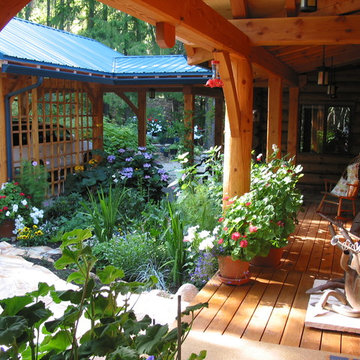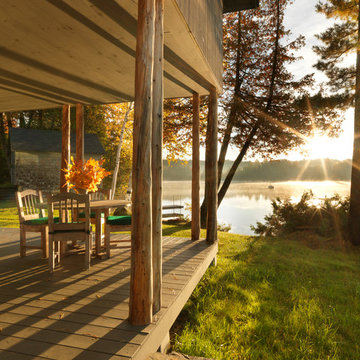Sortera efter:
Budget
Sortera efter:Populärt i dag
241 - 260 av 81 409 foton
Artikel 1 av 2
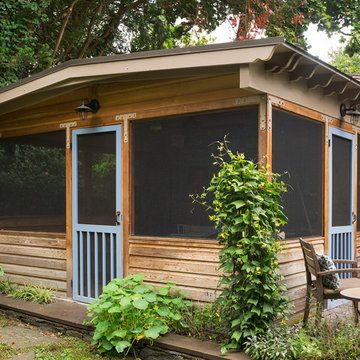
Sam Oberter www.samoberter.com
Inspiration för rustika verandor, med takförlängning
Inspiration för rustika verandor, med takförlängning
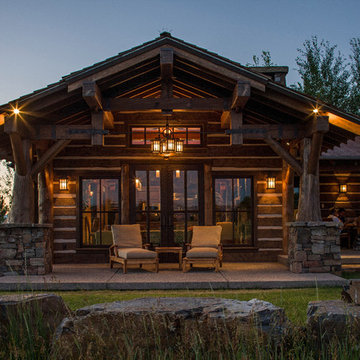
Inspiration för mellanstora rustika uteplatser på baksidan av huset, med takförlängning och betongplatta
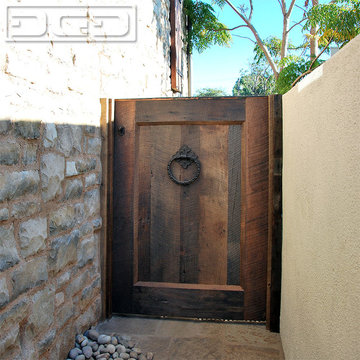
This is one of several custom made gates for a Tuscan Villa style home in Newport Beach, CA. Dynamic Garage Door worked closely with the proud homeowners to achieve a rustic style gate that transmitted the essence of Tuscany's rugged riviera homes. The gates features world-class European hardware including mortise style locks with roller catches and decorative iron pulls that feel authentic to the touch because they were made much in the same way tradition has dictated for centuries.
The goal was to achieve an architectural gate design that would harmonize, not compete, with the home's earthy elements including the rock walls and neutrally toned color scheme. We chose oak as our reclaimed barn wood species for its brown tones that differ from your typical pine species which give you a silver appearance. Oak give off a warmer, brown coloration that is closer to the tonalities found in Tuscan homes.
Nothing gives is more impressive than reclaimed bar wood gates because of the unique lumber characteristics that were given by mother nature over decades and centuries, nothing that can be achieved over night. Dynamic Garage Door craftsmen are highly skilled in preserving these lumber surfaces and keeping them intact. We developed designs and techniques that keep each piece authentic and true to its charming age. Just like wine, reclaimed wood will get better and better over the ageless decades and centuries to come. There is literally no maintenance on our reclaimed wood gates because each passing year is a new layer of gorgeous character that will pass the test of time over and over again!
As an added bonus and value to our already high-end gate designs, we craft each one of our gates on galvanized steel frames which will ensure our gorgeous gates will not only look fabulous but last a lifetime!
Contact us today for prices and perhaps design ideas you might not thought of yet or with your own ideas that others have declined to build for you.
Consultation Center: (855) 343-3667
Hitta den rätta lokala yrkespersonen för ditt projekt
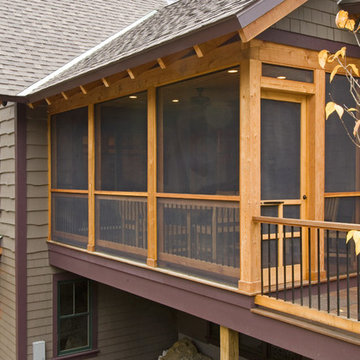
This unique Old Hampshire Designs timber frame home has a rustic look with rough-cut beams and tongue and groove ceilings, and is finished with hard wood floors through out. The centerpiece fireplace is of all locally quarried granite, built by local master craftsmen. This Lake Sunapee area home features a drop down bed set on a breezeway perfect for those cool summer nights.
Built by Old Hampshire Designs in the Lake Sunapee/Hanover NH area
Timber Frame by Timberpeg
Photography by William N. Fish
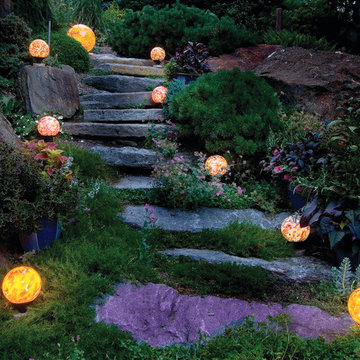
tom rupnicki
Bild på en stor rustik trädgård i full sol på sommaren, med en trädgårdsgång och naturstensplattor
Bild på en stor rustik trädgård i full sol på sommaren, med en trädgårdsgång och naturstensplattor
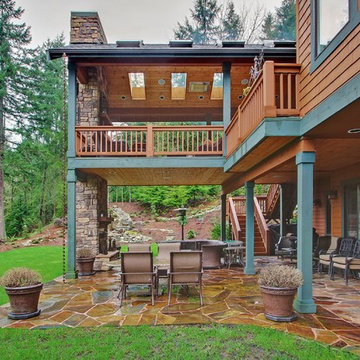
Two level deck with upper and lower wood-burning fireplaces, built-in ceiling heaters and numerous skylights for lots of sun.
Idéer för att renovera en rustik uteplats, med en öppen spis
Idéer för att renovera en rustik uteplats, med en öppen spis
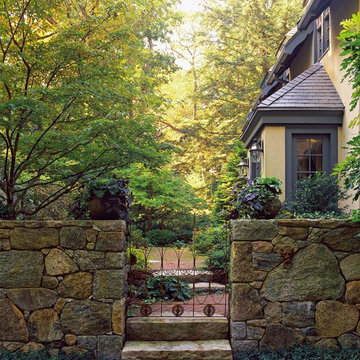
For this Boston-area former hunting lodge, featured in Outside the Not So Big House by Julie Moir Messervy and Sarah Susanka, JMMDS created a landscape design that anchors the house in the site and complements its Tuscan-inspired architectural update. An antique openwork wrought-iron gate provides access from the driveway to the courtyard and breaks up the solidity of the stone walls, crafted by an italian stonemason. The winding, informally-planted brick path leads to the back door, in contrast to the formal front entry. Photo: Grey Crawford.
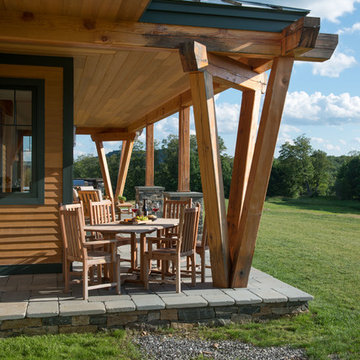
The outside of the home is surrounded by a beautiful wrap around porch that is framed with elegant canted timber posts.
Photo by John Whession
Inspiration för rustika verandor, med marksten i betong och takförlängning
Inspiration för rustika verandor, med marksten i betong och takförlängning
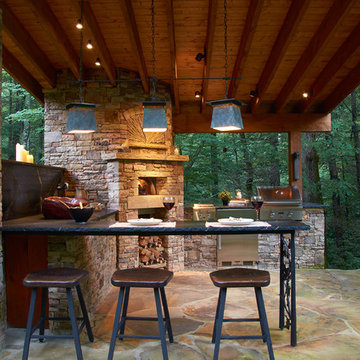
No better seat in the house, well outside of the house.
Idéer för mellanstora rustika uteplatser på baksidan av huset, med naturstensplattor och ett lusthus
Idéer för mellanstora rustika uteplatser på baksidan av huset, med naturstensplattor och ett lusthus
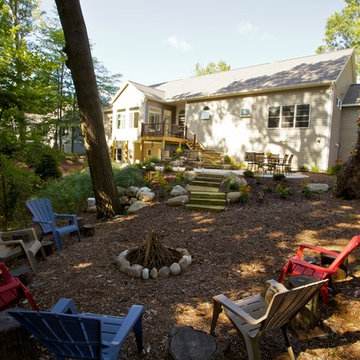
Outdoor seating area with fire pit of a custom built home by Bos Homes in their Wildwood Springs Community.
Idéer för en rustik bakgård, med en öppen spis
Idéer för en rustik bakgård, med en öppen spis
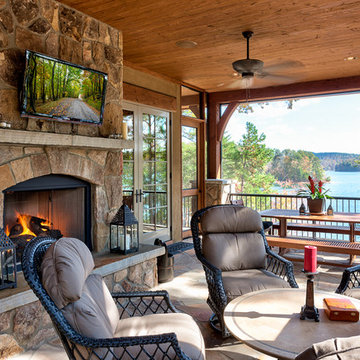
Kevin Meechan Photography
Idéer för en rustik veranda, med en öppen spis och naturstensplattor
Idéer för en rustik veranda, med en öppen spis och naturstensplattor

Naturalist, hot tub with flagstone, Stone Fire Pit, adirondack chairs make a great outdoor living space.
Holly Lepere
Rustik inredning av en uteplats på baksidan av huset, med en öppen spis och naturstensplattor
Rustik inredning av en uteplats på baksidan av huset, med en öppen spis och naturstensplattor
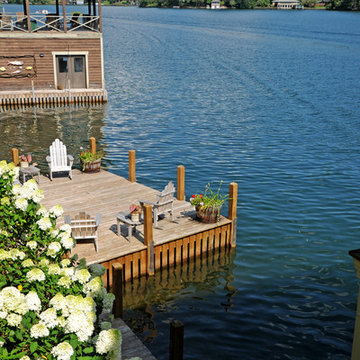
Stuart Wade, Envision Web
Lake Rabun is the third lake out of six managed by the Georgia Power Company. Mathis Dam was completed in 1915, but the lake was not actually impounded until almost ten years late . This delay was due to construction of a mile long tunnel dug between the lake and the power generator at Tallulah Falls. By 1925 the lake became a haven for many residents of Atlanta, who would make the day long trip by car to enjoy the area. Lake Rabun at an elevation of 1689 feet , with a surface area of 835 acres and 25 miles of , is the second largest lake in the six lake chain. While not as large as Lake Burton, Rabun offers water skiing, fishing, and wonderful afternoon cruises.
81 409 foton på rustikt utomhusdesign
13






