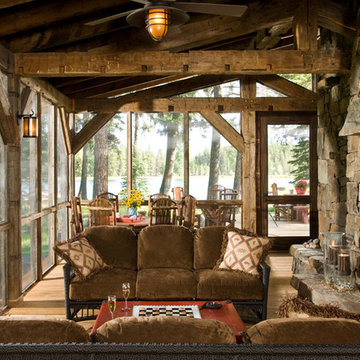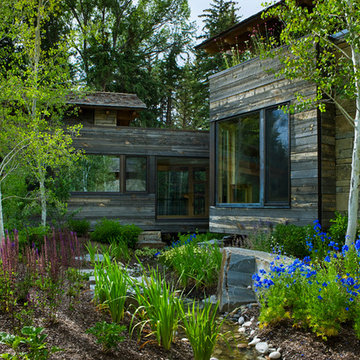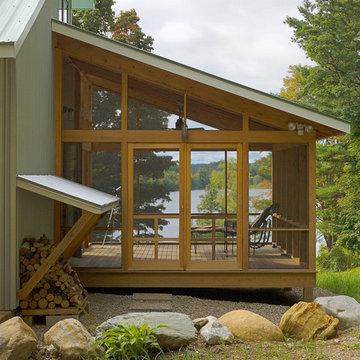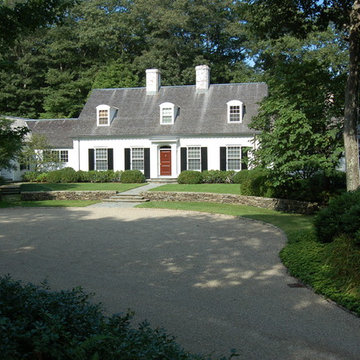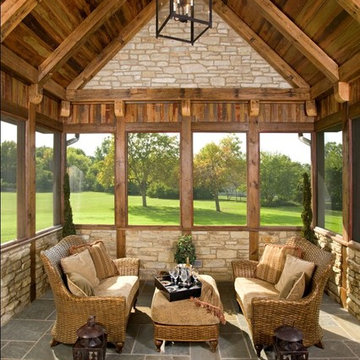Sortera efter:
Budget
Sortera efter:Populärt i dag
261 - 280 av 81 409 foton
Artikel 1 av 2
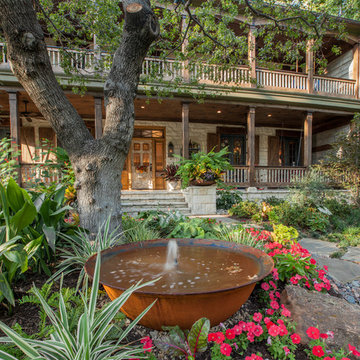
LAIR Architectural + Interior Photography
Inspiration för rustika trädgårdar framför huset och blomsterrabatt
Inspiration för rustika trädgårdar framför huset och blomsterrabatt
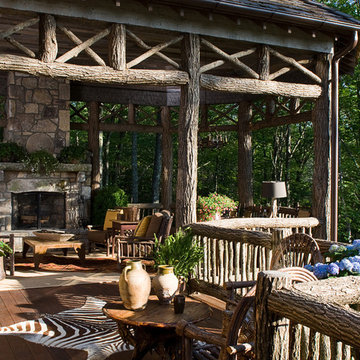
I chose Black Locust logs for this mountain home porch because of their durability and hardness. The lattice work above the columns is a testament to the master carpenters who took my design and made it a reality.
Hitta den rätta lokala yrkespersonen för ditt projekt
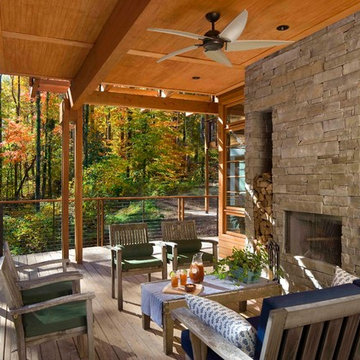
Outdoor Living
Photo Credit: Rion Rizzo/Creative Sources Photography
Inspiration för stora rustika verandor på baksidan av huset, med en öppen spis, trädäck och takförlängning
Inspiration för stora rustika verandor på baksidan av huset, med en öppen spis, trädäck och takförlängning
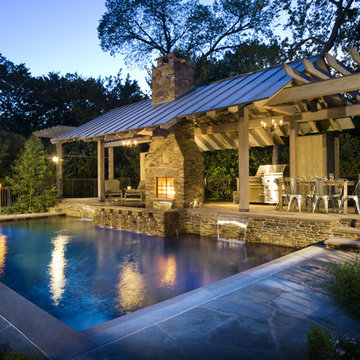
Randy Angell, Designer
Inspiration för rustika rektangulär pooler, med poolhus
Inspiration för rustika rektangulär pooler, med poolhus
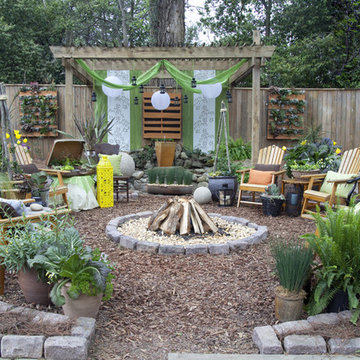
Photo Credit: Christina Wedge Photography
Idéer för en rustik trädgård
Idéer för en rustik trädgård
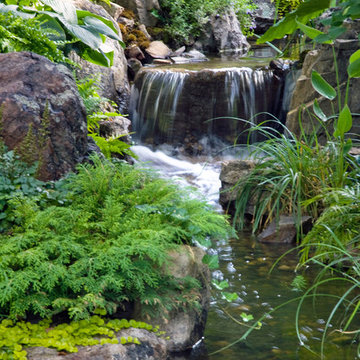
The idea of this project was to create a special environment that stimulates all senses in the human body, an environment that is vibrant and most importantly interactive for all ages. We began by searching for the right materials to create a specific feeling of time and space.
Placement of the water feature was designed by studying how the customer used their home. The waterfalls and streams connect separate outdoor spaces and accommodate for all views outdoors and indoors. A sense of mystery is designed into every detail in this water feature. The layout of the ponds play accordingly with the sun for excellent reflections, and each rock formation has time designed into it.
The environment is inviting, and interactive. Each person that walks out to explore the environment has his or her curiosity rewarded by discovering plant life, trickling streams, and several waterfalls only to be discovered by the inquisitive explorer.
Photos by: Linda Oyama Bryan
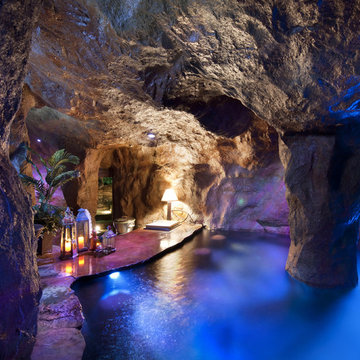
The ultimate man cave situated inside a swim through grotto. Native Oklahoma boulders and a hand made stone grotto highlight this amazing project. Recipient of International Awards from peers in the industry as well as featured in HGTV's "Cool Pools", Destination America's "Epic Backyards" and national magazines including "Luxury Pools".
Design and Installation by Caviness Landscape Design, Inc.
Photo by KO Rinearson
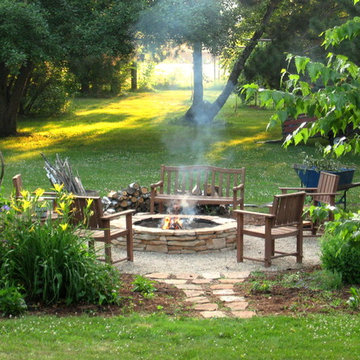
As the nights draw in and the daylight hours decrease, you can still enjoy being outside in the garden and inviting friends over to enjoy a fire pit. With collected fallen leaves and twigs from the garden, you can have a small fire in no time, place some chairs around, blankets on knees and hot soup with friends- just perfect. By using bricks or dry stone it's simple to build and will give hours of endless pleasure.
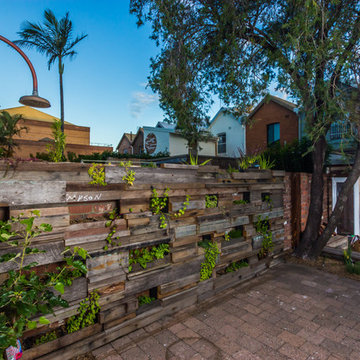
Recycled timber green wall, Photography by Andy Jones
Idéer för en liten rustik gårdsplan i delvis sol som tål torka på våren, med en vertikal trädgård och marksten i betong
Idéer för en liten rustik gårdsplan i delvis sol som tål torka på våren, med en vertikal trädgård och marksten i betong
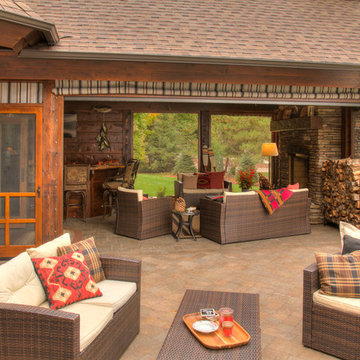
Foto på en mellanstor rustik uteplats på baksidan av huset, med utekök, marksten i betong och takförlängning
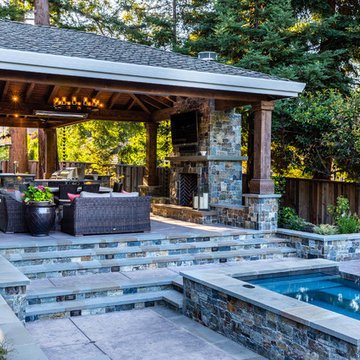
This elevated pavilion also allows you to overlook the rest of your property, admiring your great outdoor living space.
Inredning av en rustik uteplats på baksidan av huset, med utekök och en pergola
Inredning av en rustik uteplats på baksidan av huset, med utekök och en pergola
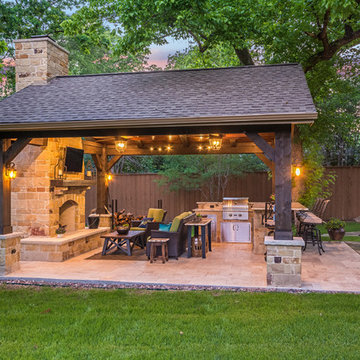
This freestanding covered patio with an outdoor kitchen and fireplace is the perfect retreat! Just a few steps away from the home, this covered patio is about 500 square feet.
The homeowner had an existing structure they wanted replaced. This new one has a custom built wood
burning fireplace with an outdoor kitchen and is a great area for entertaining.
The flooring is a travertine tile in a Versailles pattern over a concrete patio.
The outdoor kitchen has an L-shaped counter with plenty of space for prepping and serving meals as well as
space for dining.
The fascia is stone and the countertops are granite. The wood-burning fireplace is constructed of the same stone and has a ledgestone hearth and cedar mantle. What a perfect place to cozy up and enjoy a cool evening outside.
The structure has cedar columns and beams. The vaulted ceiling is stained tongue and groove and really
gives the space a very open feel. Special details include the cedar braces under the bar top counter, carriage lights on the columns and directional lights along the sides of the ceiling.
Click Photography
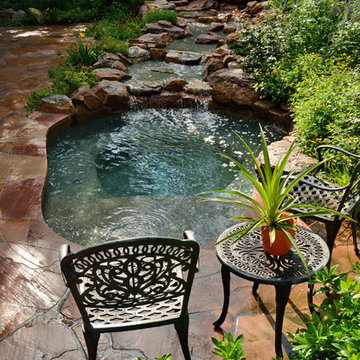
Idéer för att renovera en liten rustik anpassad pool på baksidan av huset, med spabad och naturstensplattor

In Katy, Texas, Tradition Outdoor Living designed an outdoor living space, transforming the average backyard into a Texas Ranch-style retreat.
Entering this outdoor addition, the scene boasts Texan Ranch with custom made cedar Barn-style doors creatively encasing the recessed TV above the fireplace. Maintaining the appeal of the doors, the fireplace cedar mantel is adorned with accent rustic hardware. The 60” electric fireplace, remote controlled with LED lights, flickers warm colors for a serene evening on the patio. An extended hearth continues along the perimeter of living room, creating bench seating for all.
This combination of Rustic Taloka stack stone, from the fireplace and columns, and the polished Verano stone, capping the hearth and columns, perfectly pairs together enhancing the feel of this outdoor living room. The cedar-trimmed coffered beams in the tongue and groove ceiling and the wood planked stamped concrete make this space even more unique!
In the large Outdoor Kitchen, beautifully polished New Venetian Gold granite countertops allow the chef plenty of space for serving food and chatting with guests at the bar. The stainless steel appliances sparkle in the evening while the custom, color-changing LED lighting glows underneath the kitchen granite.
In the cooler months, this outdoor space is wired for electric radiant heat. And if anyone is up for a night of camping at the ranch, this outdoor living space is ready and complete with an outdoor bathroom addition!
Photo Credit: Jennifer Sue Photography
81 409 foton på rustikt utomhusdesign
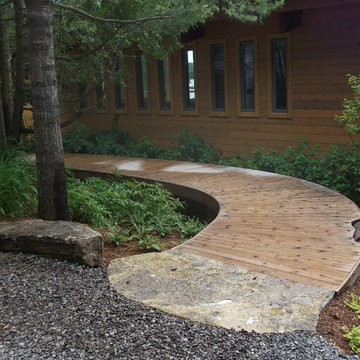
A sloping, curving deck with stone accents. Wheelchair accessible!
Inredning av en rustik stor bakgård i skuggan, med trädäck
Inredning av en rustik stor bakgård i skuggan, med trädäck
14






