371 foton på rustikt vardagsrum
Sortera efter:
Budget
Sortera efter:Populärt i dag
141 - 160 av 371 foton
Artikel 1 av 3
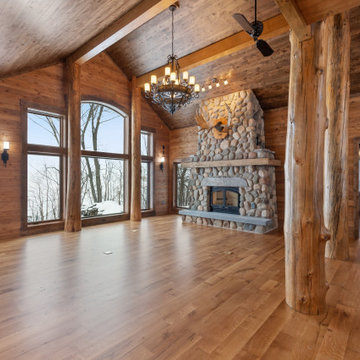
Bild på ett stort rustikt allrum med öppen planlösning, med bruna väggar, mellanmörkt trägolv, en standard öppen spis, en spiselkrans i sten och brunt golv
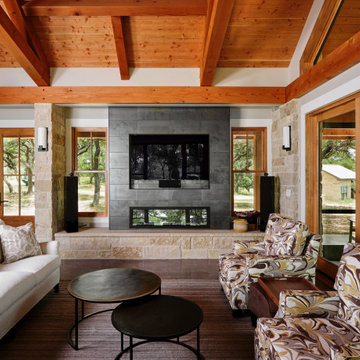
Inspiration för ett rustikt allrum med öppen planlösning, med vita väggar, en dubbelsidig öppen spis, en spiselkrans i trä, en väggmonterad TV och brunt golv

This 4,500 square foot custom home in Tamarack Resort includes a large open living room graced with a timber truss and timber accents and a double sided fireplace between the kitchen and living room and loft above. Other features include a large kitchen island with sushi-bar style island, hidden butler’s pantry, library with built-in shelving, master suite with see-thru fireplace to master tub, guest suite and an apartment with full living quarters above the garage. The exterior includes a large partially covered wrap around deck with an outdoor fireplace. There is also a carport for easy parking along with the 2 car garage.
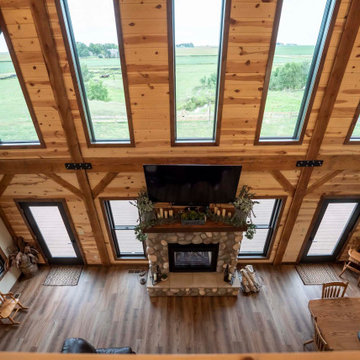
Timber frame home living and dining room
Exempel på ett stort rustikt allrum med öppen planlösning, med beige väggar, mellanmörkt trägolv, en standard öppen spis, en väggmonterad TV och brunt golv
Exempel på ett stort rustikt allrum med öppen planlösning, med beige väggar, mellanmörkt trägolv, en standard öppen spis, en väggmonterad TV och brunt golv
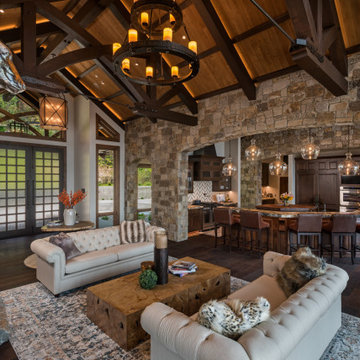
Inspiration för rustika allrum med öppen planlösning, med vita väggar, mörkt trägolv och brunt golv
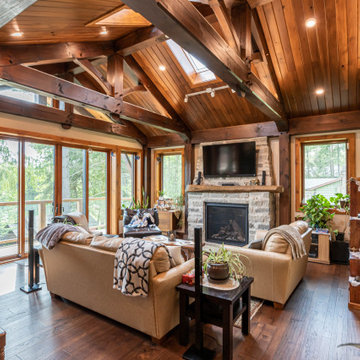
Inspiration för mellanstora rustika separata vardagsrum, med beige väggar, mellanmörkt trägolv, en standard öppen spis, en spiselkrans i sten, en väggmonterad TV och brunt golv
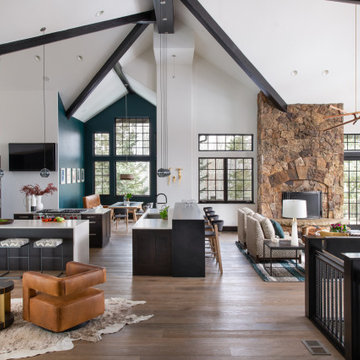
A great place to relax and enjoy the views of the Gore Range mountains. We expanded the seating area with the use of the camel leather daybed / chaise. The color palette is so fun - in the mix of olive, mustard, and teal subdued by the rich deep gray mohair sofa.
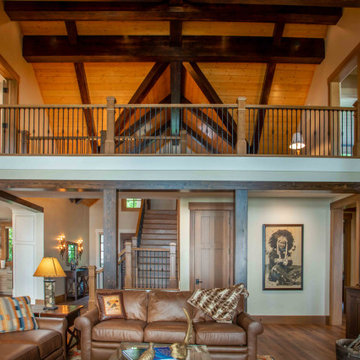
We love it when a home becomes a family compound with wonderful history. That is exactly what this home on Mullet Lake is. The original cottage was built by our client’s father and enjoyed by the family for years. It finally came to the point that there was simply not enough room and it lacked some of the efficiencies and luxuries enjoyed in permanent residences. The cottage is utilized by several families and space was needed to allow for summer and holiday enjoyment. The focus was on creating additional space on the second level, increasing views of the lake, moving interior spaces and the need to increase the ceiling heights on the main level. All these changes led for the need to start over or at least keep what we could and add to it. The home had an excellent foundation, in more ways than one, so we started from there.
It was important to our client to create a northern Michigan cottage using low maintenance exterior finishes. The interior look and feel moved to more timber beam with pine paneling to keep the warmth and appeal of our area. The home features 2 master suites, one on the main level and one on the 2nd level with a balcony. There are 4 additional bedrooms with one also serving as an office. The bunkroom provides plenty of sleeping space for the grandchildren. The great room has vaulted ceilings, plenty of seating and a stone fireplace with vast windows toward the lake. The kitchen and dining are open to each other and enjoy the view.
The beach entry provides access to storage, the 3/4 bath, and laundry. The sunroom off the dining area is a great extension of the home with 180 degrees of view. This allows a wonderful morning escape to enjoy your coffee. The covered timber entry porch provides a direct view of the lake upon entering the home. The garage also features a timber bracketed shed roof system which adds wonderful detail to garage doors.
The home’s footprint was extended in a few areas to allow for the interior spaces to work with the needs of the family. Plenty of living spaces for all to enjoy as well as bedrooms to rest their heads after a busy day on the lake. This will be enjoyed by generations to come.
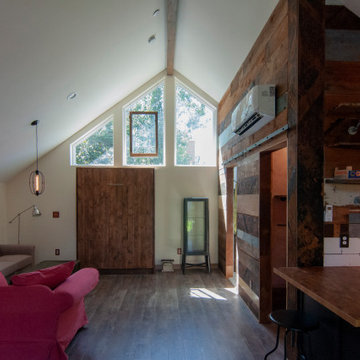
Rustik inredning av ett allrum med öppen planlösning, med vita väggar och mörkt trägolv
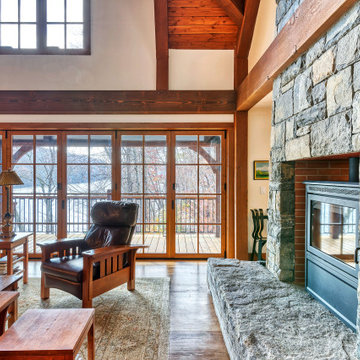
Inspiration för ett rustikt allrum med öppen planlösning, med ett finrum, vita väggar, mellanmörkt trägolv, en dubbelsidig öppen spis och en spiselkrans i sten
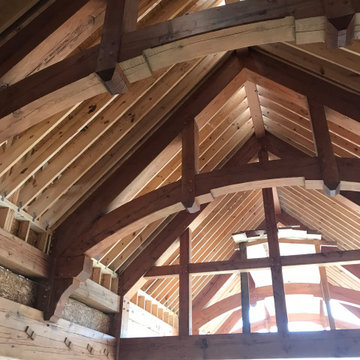
View of the integrated Timber Frame Structure in the living room and continuing to the exterior as the frame for the outdoor covered patio
Idéer för ett stort rustikt allrum med öppen planlösning, med ett finrum, en standard öppen spis och en spiselkrans i sten
Idéer för ett stort rustikt allrum med öppen planlösning, med ett finrum, en standard öppen spis och en spiselkrans i sten
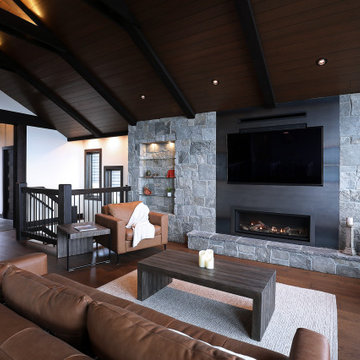
A spacious and open great room with expansive mountain views and warm wood features. The rock fireplace with natural hot rolled steel accent creates a stunning focal point for the room. The custom beam work draws the eyes up to the beautiful ceiling.
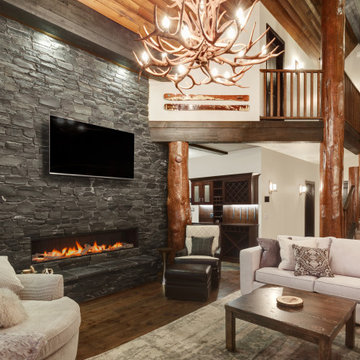
In this welcoming family ski chalet designed for entertaining, the Great Room on the main level is the heart of the home. All areas access this hub easily. Vaulted wood ceilings with timber beams, and windows stacked 25 feet high, create an expansive atmosphere in this Great Room which is open to the kitchen.
The stunning hand scraped logs are the focal point with the staircase leading the eye upwards to the upper foyer. This magnificent interior feature showcases the hand craftsmanship. Created for function and connection, traffic from the lower and upper levels enters the great room and flows smoothly, easily managing larger gatherings.
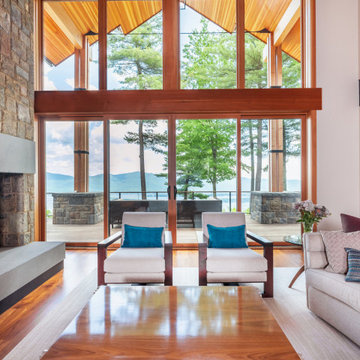
Exempel på ett rustikt vardagsrum, med mellanmörkt trägolv, en standard öppen spis och en spiselkrans i sten
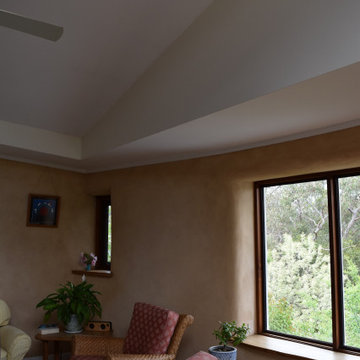
straw bale and lime wall with timber window details
Inspiration för ett mellanstort rustikt allrum med öppen planlösning, med beige väggar och bambugolv
Inspiration för ett mellanstort rustikt allrum med öppen planlösning, med beige väggar och bambugolv
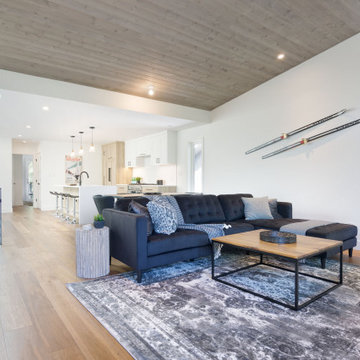
Living area - Mountain Home,
Living area - Mountain Vacation Home
Idéer för ett mellanstort rustikt loftrum, med en standard öppen spis, vita väggar, mellanmörkt trägolv och brunt golv
Idéer för ett mellanstort rustikt loftrum, med en standard öppen spis, vita väggar, mellanmörkt trägolv och brunt golv
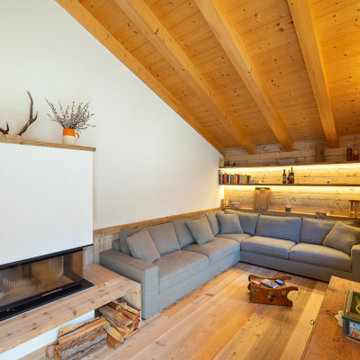
Idéer för att renovera ett rustikt separat vardagsrum, med vita väggar, ljust trägolv och en dubbelsidig öppen spis
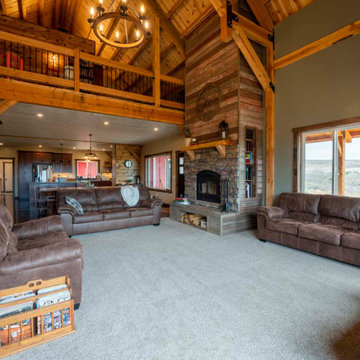
Open concept post and beam barn home in Arizona
Idéer för att renovera ett mycket stort rustikt allrum med öppen planlösning, med beige väggar, heltäckningsmatta, en standard öppen spis och beiget golv
Idéer för att renovera ett mycket stort rustikt allrum med öppen planlösning, med beige väggar, heltäckningsmatta, en standard öppen spis och beiget golv
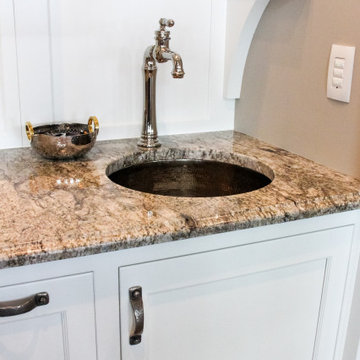
Wet bar serves the great room and kitchen. Custom cabinetry and granite countertop by Hoosier House Furnishings.
General contracting by Martin Bros. Contracting, Inc.; Architecture by Helman Sechrist Architecture; Interior Design by Nanci Wirt; Professional Photo by Marie Martin Kinney.
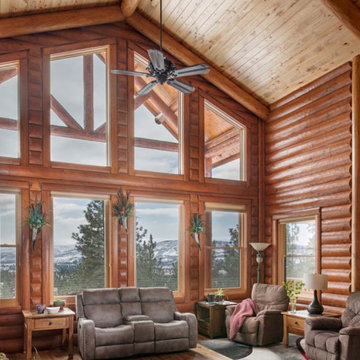
Bild på ett stort rustikt allrum med öppen planlösning, med bruna väggar, ljust trägolv och brunt golv
371 foton på rustikt vardagsrum
8