371 foton på rustikt vardagsrum
Sortera efter:
Budget
Sortera efter:Populärt i dag
101 - 120 av 371 foton
Artikel 1 av 3
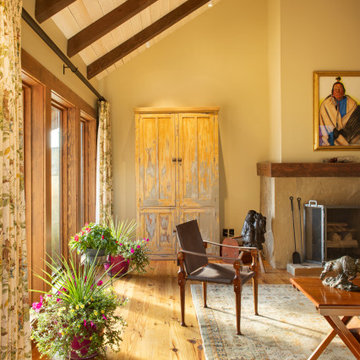
Foto på ett mellanstort rustikt separat vardagsrum, med beige väggar, ljust trägolv, en standard öppen spis och en spiselkrans i sten
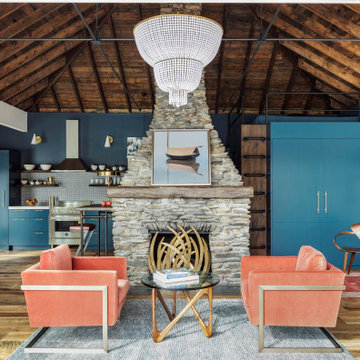
The renovation of a mid century cottage on the lake, now serves as a guest house. The renovation preserved the original architectural elements such as the ceiling and original stone fireplace to preserve the character, personality and history and provide the inspiration and canvas to which everything else would be added. To prevent the space from feeling dark & too rustic, the lines were kept clean, the furnishings modern and the use of saturated color was strategically placed throughout.

Rustik inredning av ett litet loftrum, med betonggolv, en öppen hörnspis, en spiselkrans i metall och grått golv
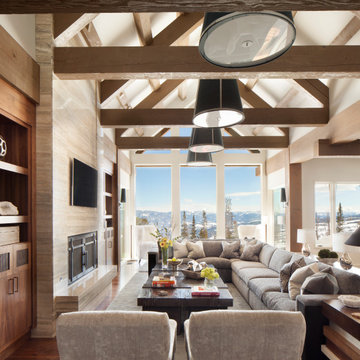
Idéer för ett rustikt allrum med öppen planlösning, med vita väggar, mörkt trägolv, en standard öppen spis och brunt golv
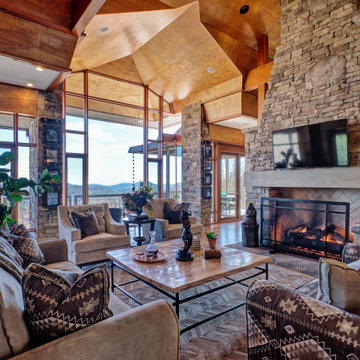
Inspiration för ett rustikt allrum med öppen planlösning, med mellanmörkt trägolv, en standard öppen spis, en väggmonterad TV och brunt golv
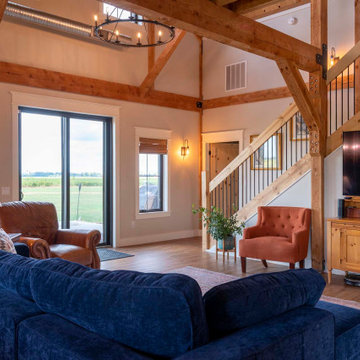
Post and beam barn home with vaulted ceilings and open concept layout
Idéer för ett mellanstort rustikt allrum med öppen planlösning, med beige väggar, ljust trägolv, en väggmonterad TV och brunt golv
Idéer för ett mellanstort rustikt allrum med öppen planlösning, med beige väggar, ljust trägolv, en väggmonterad TV och brunt golv
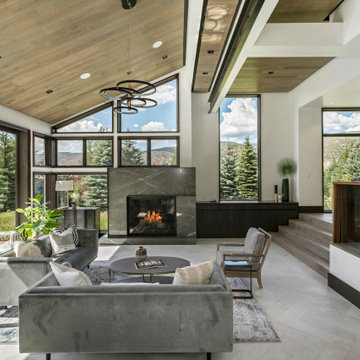
Bild på ett rustikt allrum med öppen planlösning, med vita väggar och grått golv
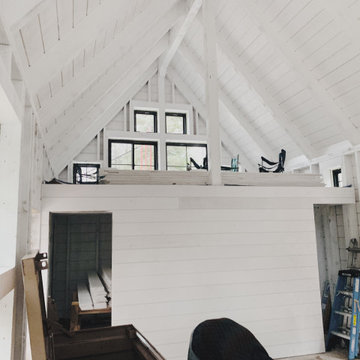
Foto på ett litet rustikt loftrum, med vita väggar, ljust trägolv, en öppen vedspis och beiget golv
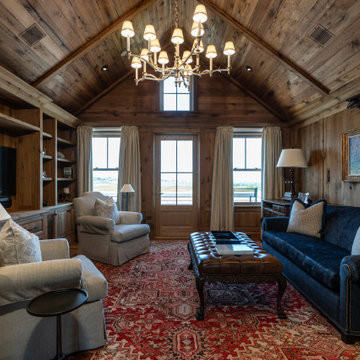
Exempel på ett stort rustikt separat vardagsrum, med ett finrum, bruna väggar, mellanmörkt trägolv, en inbyggd mediavägg och brunt golv
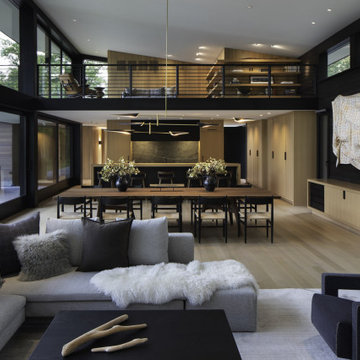
Lake living at its best. Our Northwoods retreat. Home and boathouse designed by Vetter Architects. Completed Spring 2020⠀
Size: 3 bed 4 1/2 bath
Completion Date : 2020
Our Services: Architecture
Interior Design: Amy Carmin
Photography: Ryan Hainey
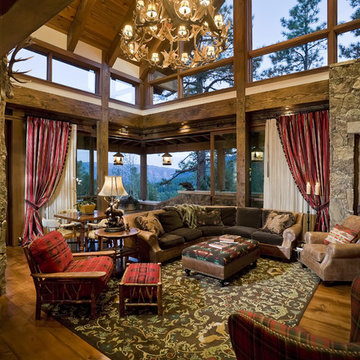
Foto på ett mellanstort rustikt separat vardagsrum, med vita väggar, mellanmörkt trägolv och brunt golv
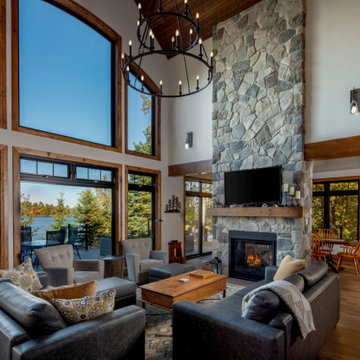
Idéer för att renovera ett rustikt allrum med öppen planlösning, med vita väggar, mellanmörkt trägolv, en dubbelsidig öppen spis, en spiselkrans i sten, en väggmonterad TV och brunt golv
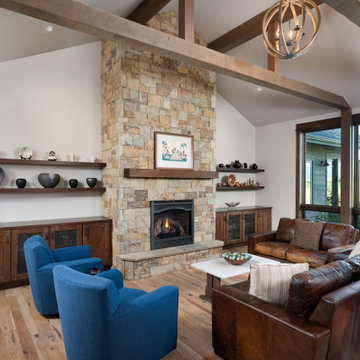
Welcoming living room with custom built-ins and exposed beams
Rustik inredning av ett vardagsrum, med mellanmörkt trägolv
Rustik inredning av ett vardagsrum, med mellanmörkt trägolv
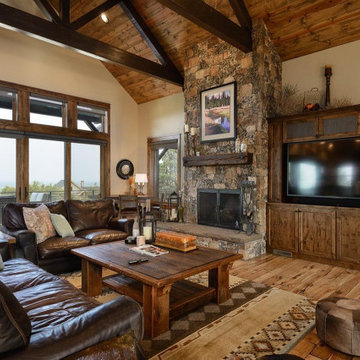
This living room transports you straight to the mountains with ample stone, wood, and other cozy touches. The view windows take full advantage of wherever this home is built.
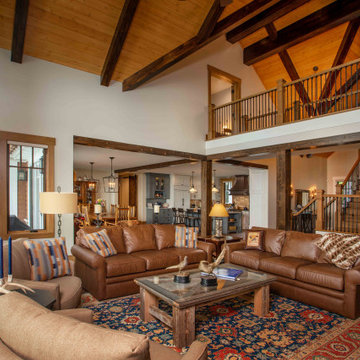
We love it when a home becomes a family compound with wonderful history. That is exactly what this home on Mullet Lake is. The original cottage was built by our client’s father and enjoyed by the family for years. It finally came to the point that there was simply not enough room and it lacked some of the efficiencies and luxuries enjoyed in permanent residences. The cottage is utilized by several families and space was needed to allow for summer and holiday enjoyment. The focus was on creating additional space on the second level, increasing views of the lake, moving interior spaces and the need to increase the ceiling heights on the main level. All these changes led for the need to start over or at least keep what we could and add to it. The home had an excellent foundation, in more ways than one, so we started from there.
It was important to our client to create a northern Michigan cottage using low maintenance exterior finishes. The interior look and feel moved to more timber beam with pine paneling to keep the warmth and appeal of our area. The home features 2 master suites, one on the main level and one on the 2nd level with a balcony. There are 4 additional bedrooms with one also serving as an office. The bunkroom provides plenty of sleeping space for the grandchildren. The great room has vaulted ceilings, plenty of seating and a stone fireplace with vast windows toward the lake. The kitchen and dining are open to each other and enjoy the view.
The beach entry provides access to storage, the 3/4 bath, and laundry. The sunroom off the dining area is a great extension of the home with 180 degrees of view. This allows a wonderful morning escape to enjoy your coffee. The covered timber entry porch provides a direct view of the lake upon entering the home. The garage also features a timber bracketed shed roof system which adds wonderful detail to garage doors.
The home’s footprint was extended in a few areas to allow for the interior spaces to work with the needs of the family. Plenty of living spaces for all to enjoy as well as bedrooms to rest their heads after a busy day on the lake. This will be enjoyed by generations to come.
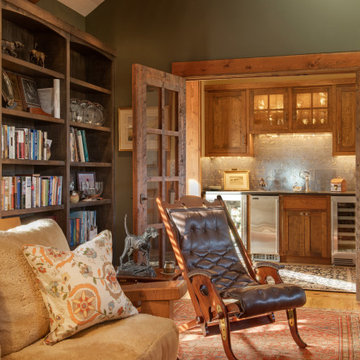
Idéer för mellanstora rustika separata vardagsrum, med beige väggar, ljust trägolv, en standard öppen spis och en spiselkrans i sten
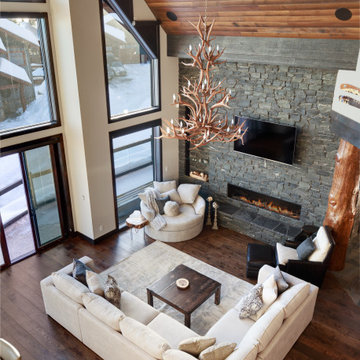
In this welcoming family ski chalet designed for entertaining, the Great Room on the main level is the heart of the home. All areas access this hub easily. Vaulted wood ceilings with timber beams, and windows stacked 25 feet high, create an expansive atmosphere in this Great Room which is open to the kitchen.
The stunning hand scraped logs are the focal point with the staircase leading the eye upwards to the upper foyer. This magnificent interior feature showcases the hand craftsmanship. Created for function and connection, traffic from the lower and upper levels enters the great room and flows smoothly, easily managing larger gatherings.
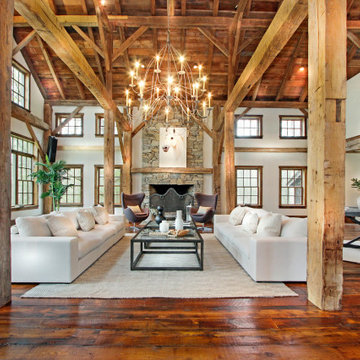
This magnificent barn home staged by BA Staging & Interiors features over 10,000 square feet of living space, 6 bedrooms, 6 bathrooms and is situated on 17.5 beautiful acres. Contemporary furniture with a rustic flare was used to create a luxurious and updated feeling while showcasing the antique barn architecture.
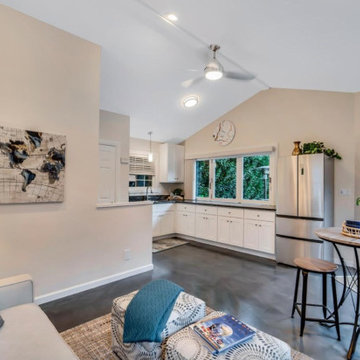
ADU Living Room and Kitchen
Idéer för att renovera ett litet rustikt allrum med öppen planlösning, med en hemmabar, beige väggar, vinylgolv och brunt golv
Idéer för att renovera ett litet rustikt allrum med öppen planlösning, med en hemmabar, beige väggar, vinylgolv och brunt golv
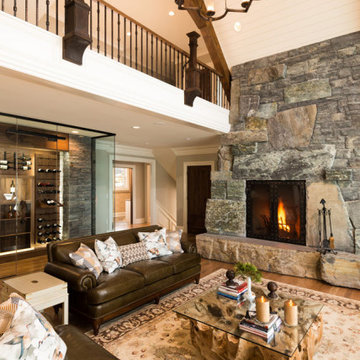
Idéer för ett rustikt allrum med öppen planlösning, med beige väggar, mellanmörkt trägolv, en standard öppen spis och en spiselkrans i sten
371 foton på rustikt vardagsrum
6