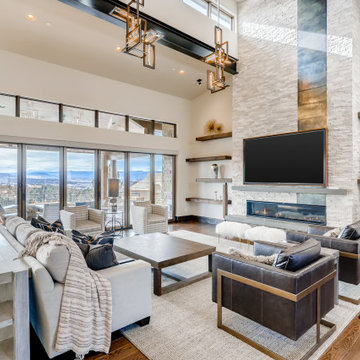369 foton på rustikt vardagsrum
Sortera efter:
Budget
Sortera efter:Populärt i dag
41 - 60 av 369 foton
Artikel 1 av 3
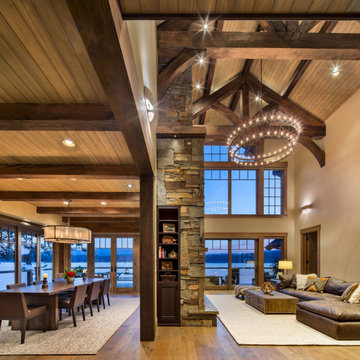
Great Room and Dining Room with views of Priest Lake, Idaho. Photo by Marie-Dominique Verdier.
Idéer för att renovera ett mellanstort rustikt allrum med öppen planlösning, med mellanmörkt trägolv, en standard öppen spis, en spiselkrans i sten, beiget golv och beige väggar
Idéer för att renovera ett mellanstort rustikt allrum med öppen planlösning, med mellanmörkt trägolv, en standard öppen spis, en spiselkrans i sten, beiget golv och beige väggar

built in, cabin, custom-made, family-friendly, lake house, living room furniture, ranch home, sitting area, upholstered benches, upholstered sofa
Idéer för rustika vardagsrum, med bruna väggar, mörkt trägolv, en spiselkrans i sten och brunt golv
Idéer för rustika vardagsrum, med bruna väggar, mörkt trägolv, en spiselkrans i sten och brunt golv

Main area of country cabin. Sleeper sofa to allow for more sleeping room.
Rustik inredning av ett mellanstort loftrum, med vita väggar, ljust trägolv, en standard öppen spis och TV i ett hörn
Rustik inredning av ett mellanstort loftrum, med vita väggar, ljust trägolv, en standard öppen spis och TV i ett hörn
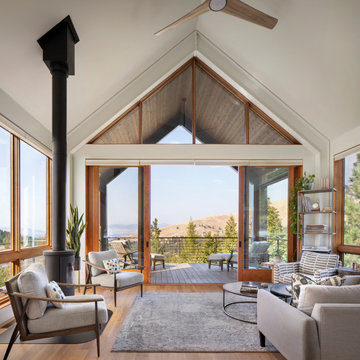
Perched on a forested hillside above Missoula, the Pattee Canyon Residence provides a series of bright, light filled spaces for a young family of six. Set into the hillside, the home appears humble from the street while opening up to panoramic views towards the valley. The family frequently puts on large gatherings for friends of all ages; thus, multiple “eddy out” spaces were created throughout the home for more intimate chats.
Exposed steel structural ribs and generous glazing in the great room create a rhythm and draw one’s gaze to the folding horizon. Smaller windows on the lower level frame intimate portraits of nature. Cedar siding and dark shingle roofing help the home blend in with its piney surroundings. Inside, rough sawn cabinetry and nature inspired tile provide a textural balance with the bright white spaces and contemporary fixtures.

Family Room and open concept Kitchen
Idéer för stora rustika allrum med öppen planlösning, med gröna väggar, mellanmörkt trägolv, en öppen vedspis och brunt golv
Idéer för stora rustika allrum med öppen planlösning, med gröna väggar, mellanmörkt trägolv, en öppen vedspis och brunt golv
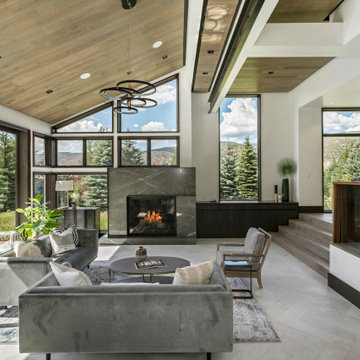
Bild på ett rustikt allrum med öppen planlösning, med vita väggar och grått golv
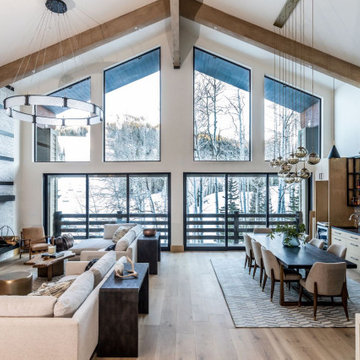
Rustik inredning av ett allrum med öppen planlösning, med vita väggar, ljust trägolv, en standard öppen spis och beiget golv
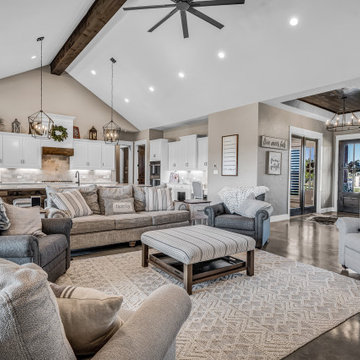
Inspiration för stora rustika allrum med öppen planlösning, med beige väggar, betonggolv och grått golv

Inredning av ett rustikt mycket stort allrum med öppen planlösning, med en dubbelsidig öppen spis, en spiselkrans i sten, en dold TV, gula väggar, mellanmörkt trägolv och brunt golv
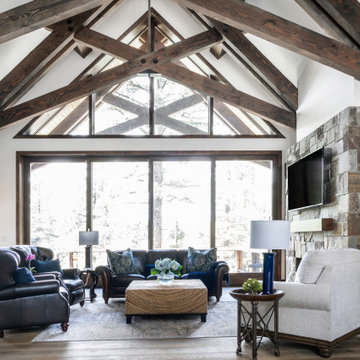
A large living room with views of the surrounding meadow and mountain landscape. Large exposed beams are the focal point in this great room. Surrounding the fireplace are built-in cabinets and art niches.
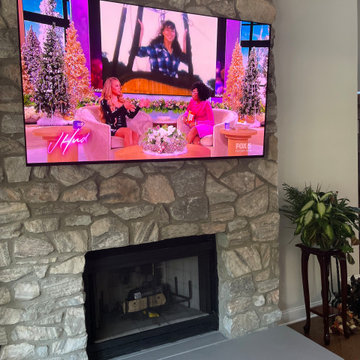
Samsung 77" TV over stone fireplace
Foto på ett rustikt allrum med öppen planlösning, med mellanmörkt trägolv, en standard öppen spis, en spiselkrans i sten, en väggmonterad TV och brunt golv
Foto på ett rustikt allrum med öppen planlösning, med mellanmörkt trägolv, en standard öppen spis, en spiselkrans i sten, en väggmonterad TV och brunt golv
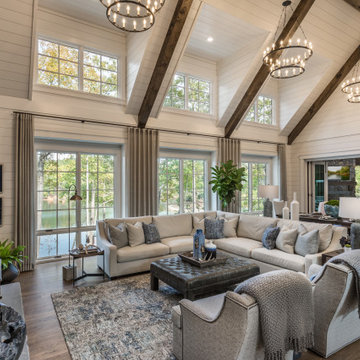
Exempel på ett stort rustikt allrum med öppen planlösning, med mellanmörkt trägolv, en standard öppen spis, en spiselkrans i sten, en väggmonterad TV och brunt golv
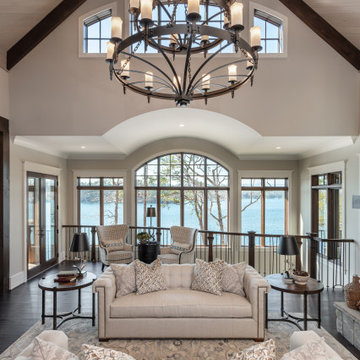
Inspiration för stora rustika vardagsrum, med ett finrum, en standard öppen spis och en spiselkrans i sten

A great place to relax and enjoy the views of the Gore Range mountains. We expanded the seating area with the use of the camel leather daybed / chaise. The color palette is so fun - in the mix of olive, mustard, and teal subdued by the rich deep gray mohair sofa.
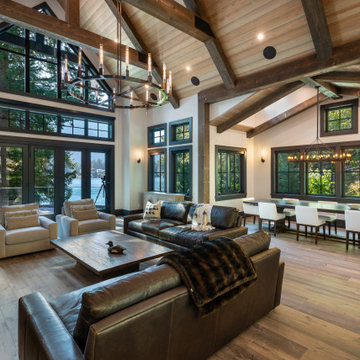
Interior Design :
ZWADA home Interiors & Design
Architectural Design :
Bronson Design
Builder:
Kellton Contracting Ltd.
Photography:
Paul Grdina
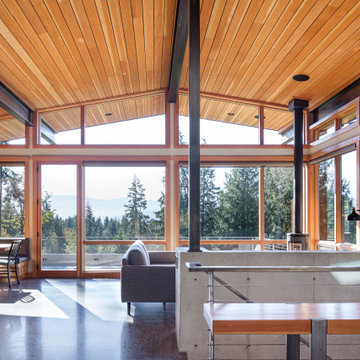
Idéer för att renovera ett mellanstort rustikt separat vardagsrum, med betonggolv och en öppen vedspis
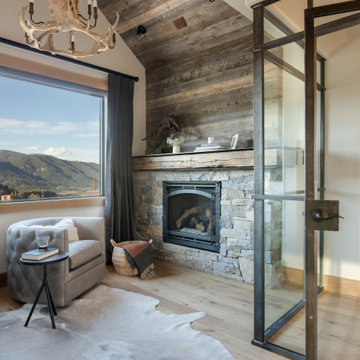
Kendrick's Cabin is a full interior remodel, turning a traditional mountain cabin into a modern, open living space.
The walls and ceiling were white washed to give a nice and bright aesthetic. White the original wood beams were kept dark to contrast the white. New, larger windows provide more natural light while making the space feel larger. Steel and metal elements are incorporated throughout the cabin to balance the rustic structure of the cabin with a modern and industrial element.
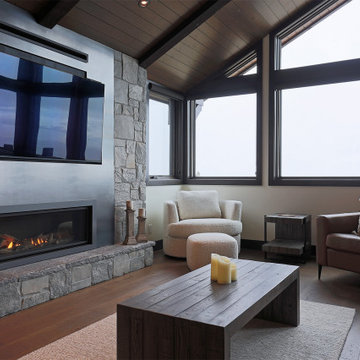
A spacious and open great room with expansive mountain views and warm wood features. The rock fireplace with natural hot rolled steel accent creates a stunning focal point for the room. With a Cool Vent Feature, this fireplace allows the TV to sit above without heat damage. The custom beam work draws the eyes up to the beautiful ceiling.

Get the cabin of your dreams with a new front door and a beam mantel. This Belleville Smooth 2 panel door with Adelaide Glass is a gorgeous upgrade and will add a pop of color for you. The Hand Hewn Wooden Beam Mantel is great for adding in natural tones to enhance the rustic feel.
Door: BLS-106-21-2
Beam Mantel: BMH-EC
Visit us at ELandELWoodProducts.com to see more options
369 foton på rustikt vardagsrum
3
