369 foton på rustikt vardagsrum
Sortera efter:
Budget
Sortera efter:Populärt i dag
121 - 140 av 369 foton
Artikel 1 av 3
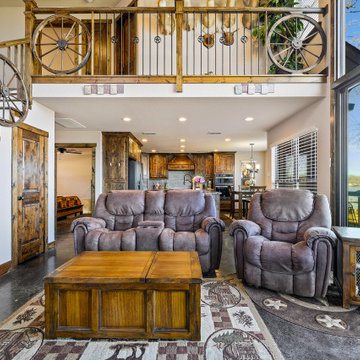
Great Room of the Touchstone Cottage. View plan THD-8786: https://www.thehousedesigners.com/plan/the-touchstone-2-8786/
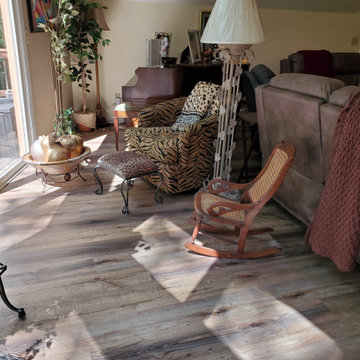
Raskin Sheffield ACX-120 Floating Luxury Vinyl Plank
Idéer för ett rustikt vardagsrum, med beige väggar, vinylgolv och beiget golv
Idéer för ett rustikt vardagsrum, med beige väggar, vinylgolv och beiget golv
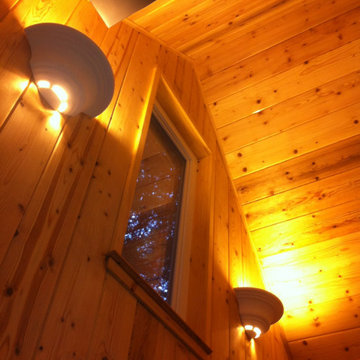
Inspiration för ett rustikt vardagsrum, med mörkt trägolv, en öppen vedspis och en spiselkrans i trä
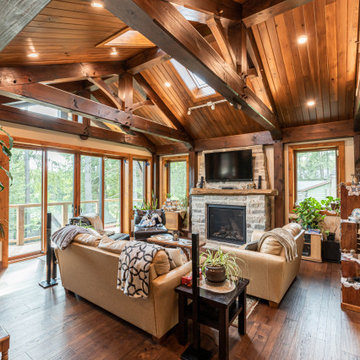
Bild på ett mellanstort rustikt separat vardagsrum, med beige väggar, mellanmörkt trägolv, en standard öppen spis, en spiselkrans i sten, en väggmonterad TV och brunt golv
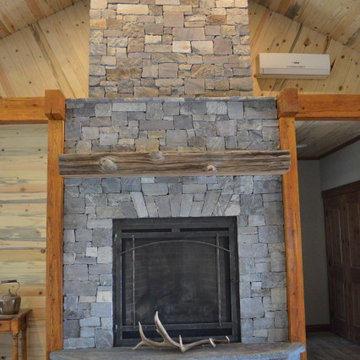
The Quarry Mill's custom ashlar style real thin stone veneer creates a stunning floor to ceiling fireplace in this rustic-inspired living room.
Idéer för ett rustikt allrum med öppen planlösning, med bruna väggar, mellanmörkt trägolv, en standard öppen spis, en spiselkrans i sten och brunt golv
Idéer för ett rustikt allrum med öppen planlösning, med bruna väggar, mellanmörkt trägolv, en standard öppen spis, en spiselkrans i sten och brunt golv
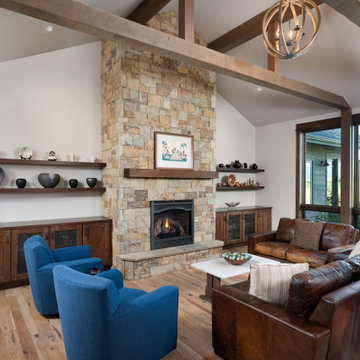
Welcoming living room with custom built-ins and exposed beams
Rustik inredning av ett vardagsrum, med mellanmörkt trägolv
Rustik inredning av ett vardagsrum, med mellanmörkt trägolv
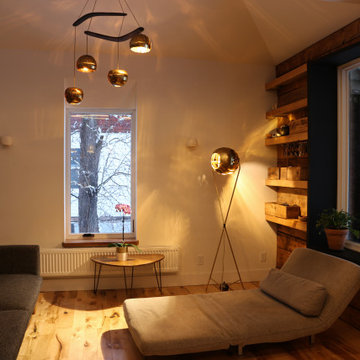
Iris Floor Lamp and Iris Chandelier by lightexture in Troy, NY
Idéer för mellanstora rustika allrum med öppen planlösning, med vita väggar, mellanmörkt trägolv och brunt golv
Idéer för mellanstora rustika allrum med öppen planlösning, med vita väggar, mellanmörkt trägolv och brunt golv
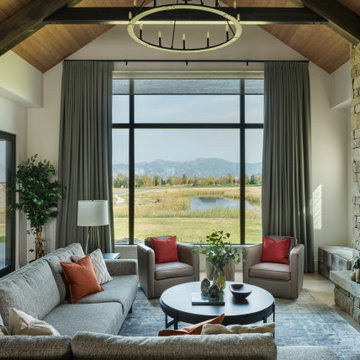
Inspiration för ett rustikt allrum med öppen planlösning, med en standard öppen spis och en spiselkrans i sten
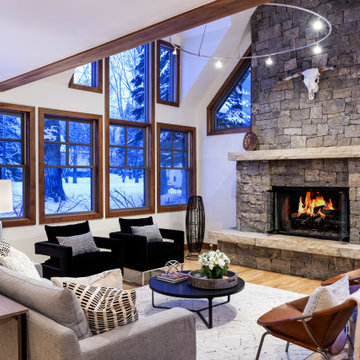
Inspiration för rustika allrum med öppen planlösning, med vita väggar, mellanmörkt trägolv, en standard öppen spis, en spiselkrans i sten och brunt golv
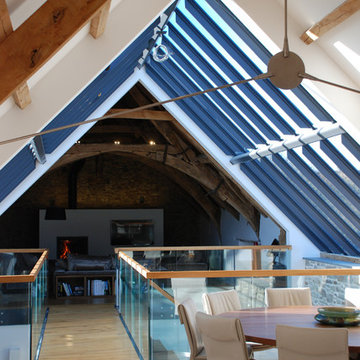
One of the only surviving examples of a 14thC agricultural building of this type in Cornwall, the ancient Grade II*Listed Medieval Tithe Barn had fallen into dereliction and was on the National Buildings at Risk Register. Numerous previous attempts to obtain planning consent had been unsuccessful, but a detailed and sympathetic approach by The Bazeley Partnership secured the support of English Heritage, thereby enabling this important building to begin a new chapter as a stunning, unique home designed for modern-day living.
A key element of the conversion was the insertion of a contemporary glazed extension which provides a bridge between the older and newer parts of the building. The finished accommodation includes bespoke features such as a new staircase and kitchen and offers an extraordinary blend of old and new in an idyllic location overlooking the Cornish coast.
This complex project required working with traditional building materials and the majority of the stone, timber and slate found on site was utilised in the reconstruction of the barn.
Since completion, the project has been featured in various national and local magazines, as well as being shown on Homes by the Sea on More4.
The project won the prestigious Cornish Buildings Group Main Award for ‘Maer Barn, 14th Century Grade II* Listed Tithe Barn Conversion to Family Dwelling’.
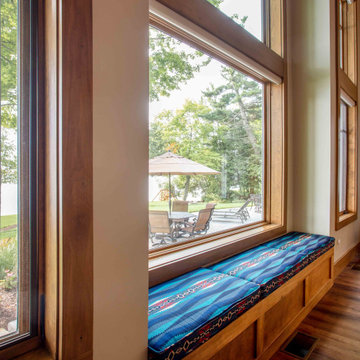
We love it when a home becomes a family compound with wonderful history. That is exactly what this home on Mullet Lake is. The original cottage was built by our client’s father and enjoyed by the family for years. It finally came to the point that there was simply not enough room and it lacked some of the efficiencies and luxuries enjoyed in permanent residences. The cottage is utilized by several families and space was needed to allow for summer and holiday enjoyment. The focus was on creating additional space on the second level, increasing views of the lake, moving interior spaces and the need to increase the ceiling heights on the main level. All these changes led for the need to start over or at least keep what we could and add to it. The home had an excellent foundation, in more ways than one, so we started from there.
It was important to our client to create a northern Michigan cottage using low maintenance exterior finishes. The interior look and feel moved to more timber beam with pine paneling to keep the warmth and appeal of our area. The home features 2 master suites, one on the main level and one on the 2nd level with a balcony. There are 4 additional bedrooms with one also serving as an office. The bunkroom provides plenty of sleeping space for the grandchildren. The great room has vaulted ceilings, plenty of seating and a stone fireplace with vast windows toward the lake. The kitchen and dining are open to each other and enjoy the view.
The beach entry provides access to storage, the 3/4 bath, and laundry. The sunroom off the dining area is a great extension of the home with 180 degrees of view. This allows a wonderful morning escape to enjoy your coffee. The covered timber entry porch provides a direct view of the lake upon entering the home. The garage also features a timber bracketed shed roof system which adds wonderful detail to garage doors.
The home’s footprint was extended in a few areas to allow for the interior spaces to work with the needs of the family. Plenty of living spaces for all to enjoy as well as bedrooms to rest their heads after a busy day on the lake. This will be enjoyed by generations to come.
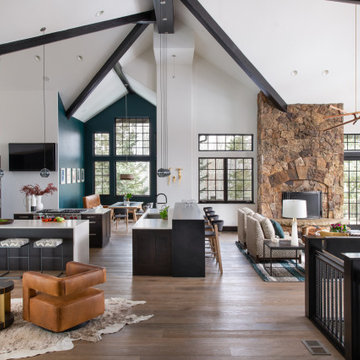
A great place to relax and enjoy the views of the Gore Range mountains. We expanded the seating area with the use of the camel leather daybed / chaise. The color palette is so fun - in the mix of olive, mustard, and teal subdued by the rich deep gray mohair sofa.
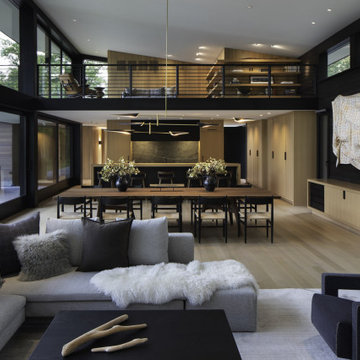
Lake living at its best. Our Northwoods retreat. Home and boathouse designed by Vetter Architects. Completed Spring 2020⠀
Size: 3 bed 4 1/2 bath
Completion Date : 2020
Our Services: Architecture
Interior Design: Amy Carmin
Photography: Ryan Hainey
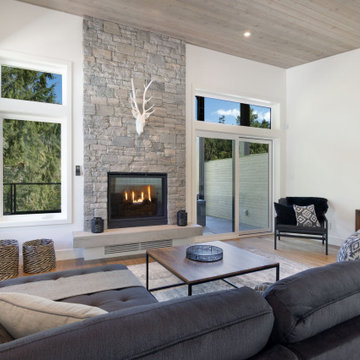
Living area - Mountain Home,
Living area - Mountain Vacation Home
Idéer för ett mellanstort rustikt loftrum, med vita väggar, mellanmörkt trägolv, en standard öppen spis och brunt golv
Idéer för ett mellanstort rustikt loftrum, med vita väggar, mellanmörkt trägolv, en standard öppen spis och brunt golv
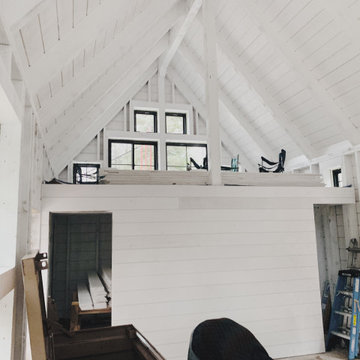
Foto på ett litet rustikt loftrum, med vita väggar, ljust trägolv, en öppen vedspis och beiget golv
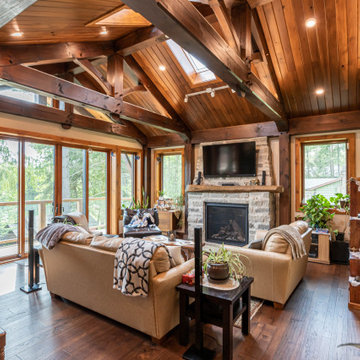
Inspiration för mellanstora rustika separata vardagsrum, med beige väggar, mellanmörkt trägolv, en standard öppen spis, en spiselkrans i sten, en väggmonterad TV och brunt golv
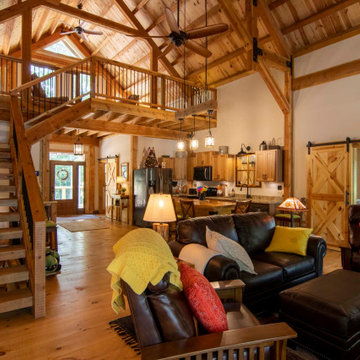
Open concept living room and kitchen with loft above
Foto på ett stort rustikt allrum med öppen planlösning, med beige väggar, ljust trägolv och brunt golv
Foto på ett stort rustikt allrum med öppen planlösning, med beige väggar, ljust trägolv och brunt golv
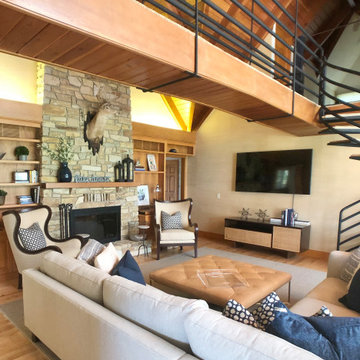
Foto på ett stort rustikt allrum med öppen planlösning, med beige väggar, mellanmörkt trägolv, en standard öppen spis, en spiselkrans i sten och en väggmonterad TV
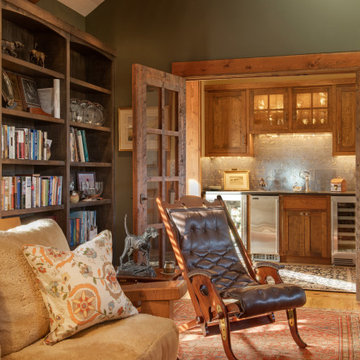
Idéer för mellanstora rustika separata vardagsrum, med beige väggar, ljust trägolv, en standard öppen spis och en spiselkrans i sten
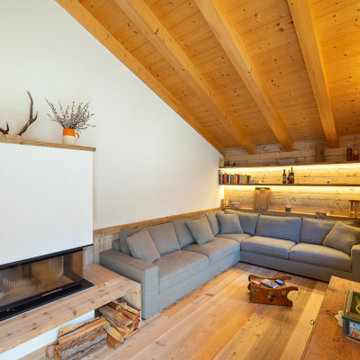
Idéer för att renovera ett rustikt separat vardagsrum, med vita väggar, ljust trägolv och en dubbelsidig öppen spis
369 foton på rustikt vardagsrum
7