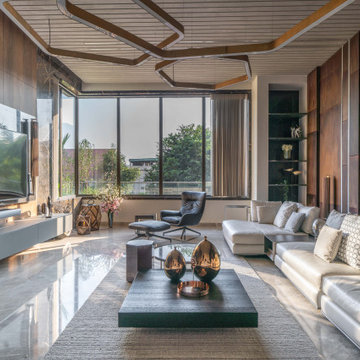2 872 foton på sällskapsrum, med bambugolv
Sortera efter:
Budget
Sortera efter:Populärt i dag
21 - 40 av 2 872 foton
Artikel 1 av 2

Reclaimed wood beams, salvaged from an old barn are used as a mantel over a wood burning fireplace.
Douglas fir shelves are fitted underneath with hidden supports. The fireplace is cladded with CalStone.
Staging by Karen Salveson, Miss Conception Design
Photography by Peter Fox Photography
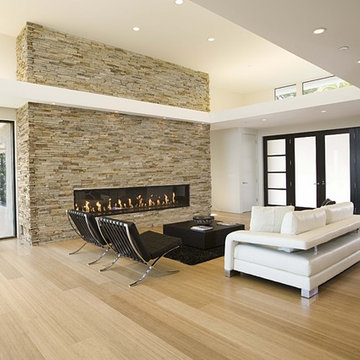
Inredning av ett modernt vardagsrum, med en bred öppen spis, en spiselkrans i sten och bambugolv
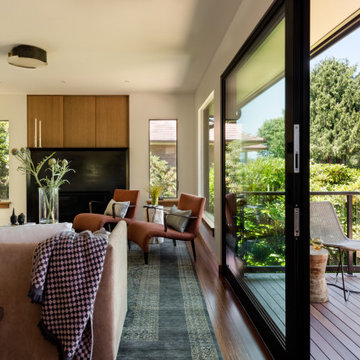
Modern inredning av ett mellanstort vardagsrum, med vita väggar, bambugolv, en bred öppen spis, en spiselkrans i metall och brunt golv

Klassisk inredning av ett stort allrum med öppen planlösning, med ett bibliotek, vita väggar och bambugolv

Jim Bartsch
Inredning av ett modernt allrum med öppen planlösning, med bambugolv, en standard öppen spis, en spiselkrans i sten och beige väggar
Inredning av ett modernt allrum med öppen planlösning, med bambugolv, en standard öppen spis, en spiselkrans i sten och beige väggar
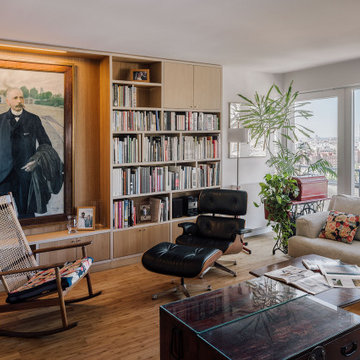
Salón
Inspiration för ett stort funkis vardagsrum, med ett bibliotek, bambugolv, vita väggar och brunt golv
Inspiration för ett stort funkis vardagsrum, med ett bibliotek, bambugolv, vita väggar och brunt golv
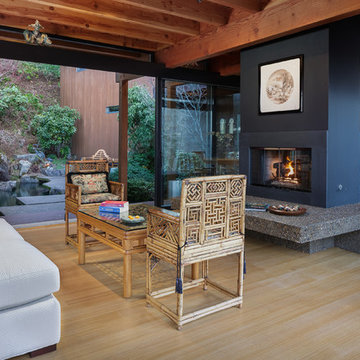
Bild på ett stort orientaliskt allrum med öppen planlösning, med bambugolv, en dubbelsidig öppen spis, en spiselkrans i betong och beiget golv
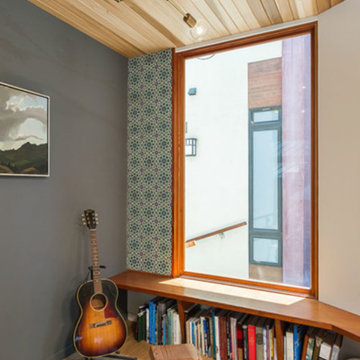
Bild på ett litet avskilt allrum, med vita väggar, bambugolv, en inbyggd mediavägg och beiget golv
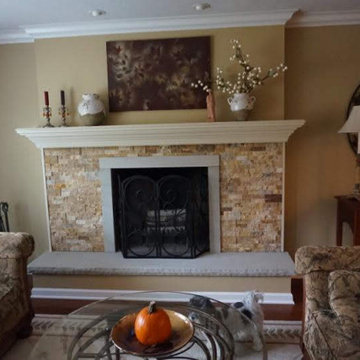
Dry stacked stone fireplace surround with wood mantel and sand stone hearth add warmth to this sitting room. We added ambiance with recessed lighting over fireplace and although homeowner hung art over mantel this area was wired for television mount.

Family Room
Inredning av ett klassiskt mellanstort allrum med öppen planlösning, med vita väggar, bambugolv, brunt golv och en inbyggd mediavägg
Inredning av ett klassiskt mellanstort allrum med öppen planlösning, med vita väggar, bambugolv, brunt golv och en inbyggd mediavägg
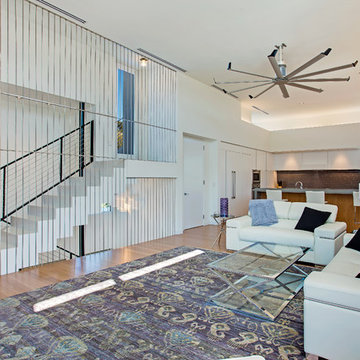
This home is constructed in the world famous neighborhood of Lido Shores in Sarasota, Fl. The home features a flipped layout with a front court pool and a rear loading garage. The floor plan is flipped as well with the main living area on the second floor. This home has a HERS index of 16 and is registered LEED Platinum with the USGBC.
Ryan Gamma Photography

Complete overhaul of the common area in this wonderful Arcadia home.
The living room, dining room and kitchen were redone.
The direction was to obtain a contemporary look but to preserve the warmth of a ranch home.
The perfect combination of modern colors such as grays and whites blend and work perfectly together with the abundant amount of wood tones in this design.
The open kitchen is separated from the dining area with a large 10' peninsula with a waterfall finish detail.
Notice the 3 different cabinet colors, the white of the upper cabinets, the Ash gray for the base cabinets and the magnificent olive of the peninsula are proof that you don't have to be afraid of using more than 1 color in your kitchen cabinets.
The kitchen layout includes a secondary sink and a secondary dishwasher! For the busy life style of a modern family.
The fireplace was completely redone with classic materials but in a contemporary layout.
Notice the porcelain slab material on the hearth of the fireplace, the subway tile layout is a modern aligned pattern and the comfortable sitting nook on the side facing the large windows so you can enjoy a good book with a bright view.
The bamboo flooring is continues throughout the house for a combining effect, tying together all the different spaces of the house.
All the finish details and hardware are honed gold finish, gold tones compliment the wooden materials perfectly.
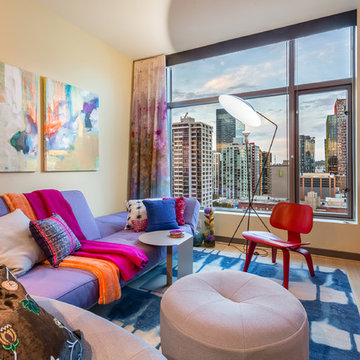
Light and fire indoors warms up the coolest hues outdoors. Ceiling heights are elevated with floor-to-ceiling custom hand painted drapery. Bland turns bold with a vivid area rug.
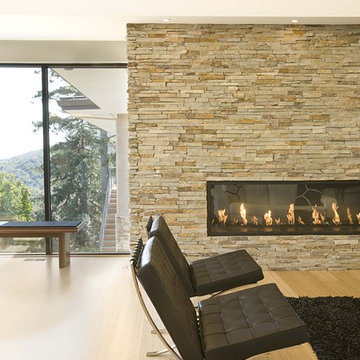
Bild på ett funkis vardagsrum, med en bred öppen spis, en spiselkrans i sten och bambugolv
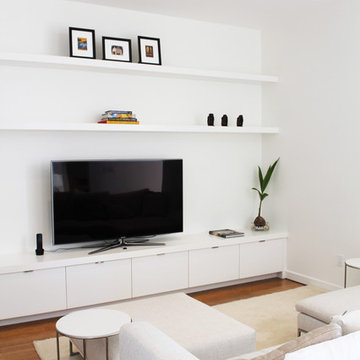
Casey Shea
Idéer för mellanstora funkis öppna hemmabior, med vita väggar, bambugolv och en inbyggd mediavägg
Idéer för mellanstora funkis öppna hemmabior, med vita väggar, bambugolv och en inbyggd mediavägg
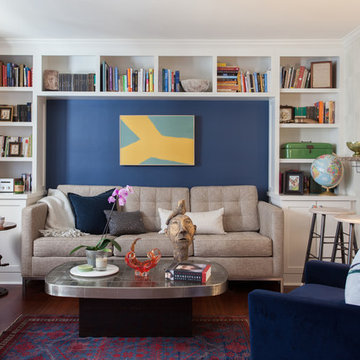
Photos by: Jon Friedrich | www.jonfriedrich.com
Bild på ett vintage vardagsrum, med ett bibliotek, blå väggar, bambugolv och brunt golv
Bild på ett vintage vardagsrum, med ett bibliotek, blå väggar, bambugolv och brunt golv
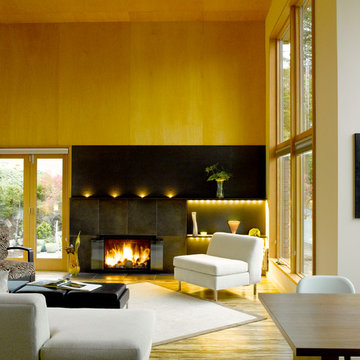
The living room features high ceilings, tall windows and lots of light. Clear finish plywood panels on the ceiling and wall and bamboo on the floor provide warmth while the steel-clad fireplace with LED accent lighting is the focus of the room.
photo: Alex Hayden
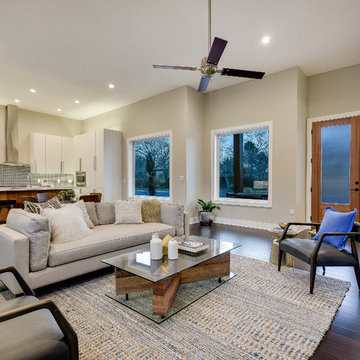
Shutterbug
Bild på ett mellanstort funkis allrum med öppen planlösning, med grå väggar, bambugolv, en väggmonterad TV och brunt golv
Bild på ett mellanstort funkis allrum med öppen planlösning, med grå väggar, bambugolv, en väggmonterad TV och brunt golv
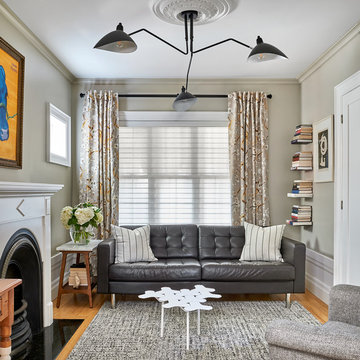
This living room is a well curated space that boasts eclectic furniture and style. The fireplace and mantel was original to the house, but the rest of the room lacked architectural detail to support this focal point. We introduced elements like a ceiling medallion which had similar ornamental detail as the fireplace insert. We juxtaposed the traditional ceiling medallion with an industrial modern light fixture that’s high in contrast to the white ceiling. Other architectural details were introduced through trim application. Our favorite detail is the doubled baseboard around the perimeter of the room which could have decreased the ceiling height visually, but by introducing crown molding at the top and painting it the same colour as the wall, we visually extended the height of the wall onto the ceiling which balanced the larger scale baseboard at the bottom of the room.
Photographer: Stephani Buchman
2 872 foton på sällskapsrum, med bambugolv
2




