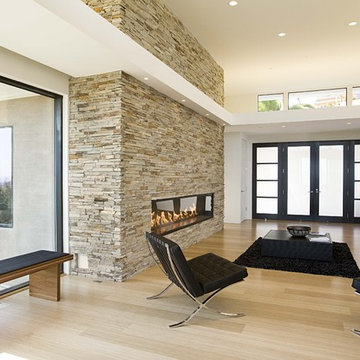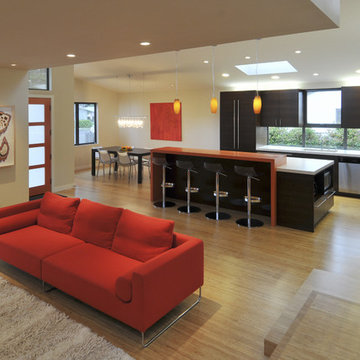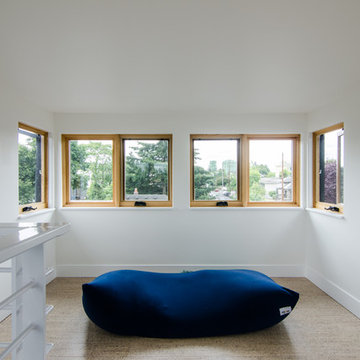2 872 foton på sällskapsrum, med bambugolv
Sortera efter:
Budget
Sortera efter:Populärt i dag
161 - 180 av 2 872 foton
Artikel 1 av 2
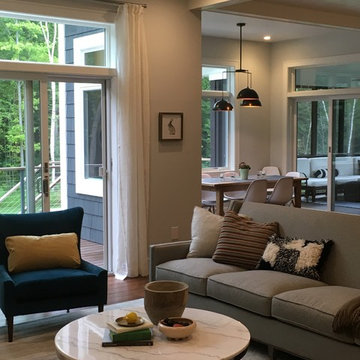
Open concept, light filled living room. Classic style with modern farmhouse and midcentury details. Great turquoise occasional chairs. This room has a beautiful custom wood burning fireplace.

Klassisk inredning av ett stort allrum med öppen planlösning, med vita väggar, bambugolv, en standard öppen spis, en spiselkrans i gips och en väggmonterad TV
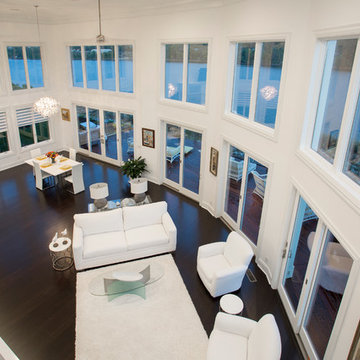
This gorgeous Award-Winning custom built home was designed for its views of the Ohio River, but what makes it even more unique is the contemporary, white-out interior.
On entering the home, a 19' ceiling greets you and then opens up again as you travel down the entry hall into the large open living space. The back wall is largely made of windows on the house's curve, which follows the river's bend and leads to a wrap-around IPE-deck with glass railings.
The master suite offers a mounted fireplace on a glass ceramic wall, an accent wall of mirrors with contemporary sconces, and a wall of sliding glass doors that open up to the wrap around deck that overlooks the Ohio River.
The Master-bathroom includes an over-sized shower with offset heads, a dry sauna, and a two-sided mirror for double vanities.
On the second floor, you will find a large balcony with glass railings that overlooks the large open living space on the first floor. Two bedrooms are connected by a bathroom suite, are pierced by natural light from openings to the foyer.
This home also has a bourbon bar room, a finished bonus room over the garage, custom corbel overhangs and limestone accents on the exterior and many other modern finishes.
Photos by Grupenhof Photography
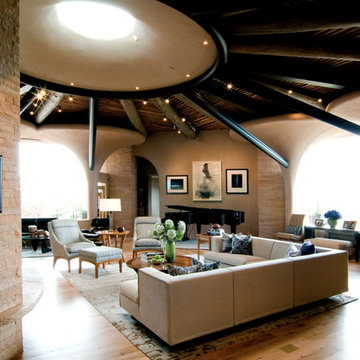
Amazing light and an expansive space dictated the wonderfully soft color palate of the family's gathering place.
Photo: Chris Martinez
Idéer för ett mycket stort amerikanskt allrum med öppen planlösning, med bambugolv, ett musikrum och beige väggar
Idéer för ett mycket stort amerikanskt allrum med öppen planlösning, med bambugolv, ett musikrum och beige väggar

Fireplace: American Hearth Boulevard 60 Inch Direct Vent
Tile: Aquatic Stone Calcutta 36"x72" Thin Porcelain Tiles
Custom Cabinets and Reclaimed Wood Floating Shelves
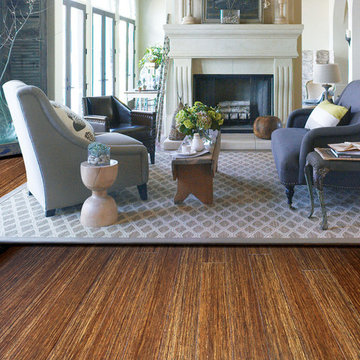
Color: ColorFusion-Crushed-Wheat
Inspiration för mellanstora medelhavsstil allrum med öppen planlösning, med ett finrum, beige väggar, bambugolv, en standard öppen spis och en spiselkrans i sten
Inspiration för mellanstora medelhavsstil allrum med öppen planlösning, med ett finrum, beige väggar, bambugolv, en standard öppen spis och en spiselkrans i sten
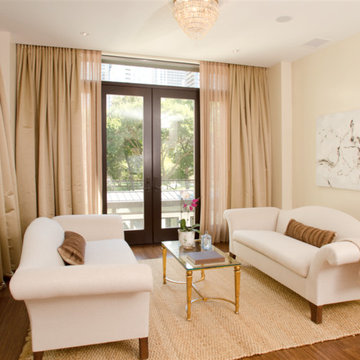
Michael Lipman
Bild på ett litet funkis separat vardagsrum, med beige väggar och bambugolv
Bild på ett litet funkis separat vardagsrum, med beige väggar och bambugolv
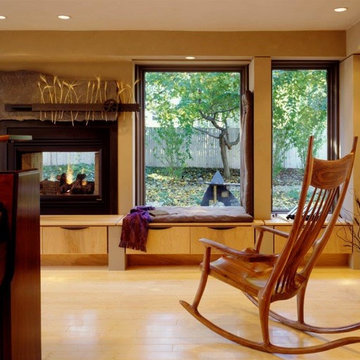
family room in piano studio with seating area, two-sided fireplace, bench seating, open space and natural lighting.
Idéer för att renovera ett mellanstort funkis allrum med öppen planlösning, med beige väggar, ett musikrum, bambugolv, en dubbelsidig öppen spis, en spiselkrans i metall och beiget golv
Idéer för att renovera ett mellanstort funkis allrum med öppen planlösning, med beige väggar, ett musikrum, bambugolv, en dubbelsidig öppen spis, en spiselkrans i metall och beiget golv
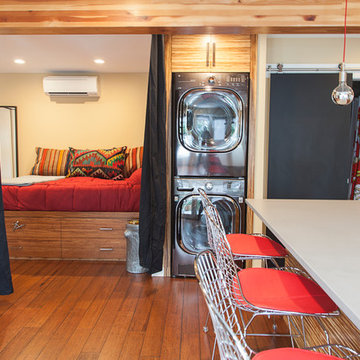
800 sqft garage conversion into ADU (accessory dwelling unit) with open plan family room downstairs and an extra living space upstairs.
pc: Shauna Intelisano
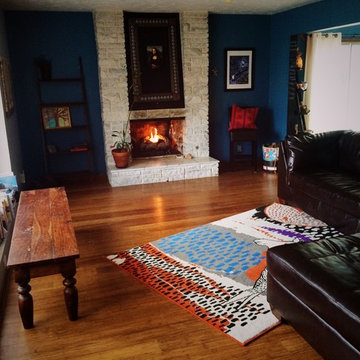
Tara Legenza
Inspiration för mellanstora eklektiska allrum med öppen planlösning, med blå väggar, bambugolv, en standard öppen spis och en spiselkrans i sten
Inspiration för mellanstora eklektiska allrum med öppen planlösning, med blå väggar, bambugolv, en standard öppen spis och en spiselkrans i sten

The Newport Fireplace Mantel
The clean lines give our Newport cast stone fireplace a unique modern style, which is sure to add a touch of panache to any home. The construction material of this mantel allows for indoor and outdoor installations.
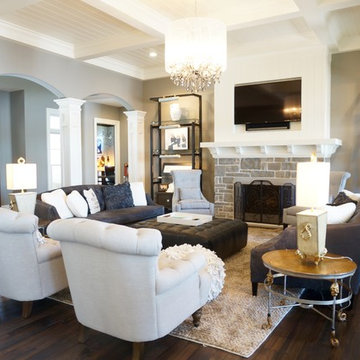
Laura of Pembroke, Inc
Foto på ett stort amerikanskt allrum med öppen planlösning, med grå väggar, bambugolv, en standard öppen spis, en spiselkrans i sten, en väggmonterad TV och brunt golv
Foto på ett stort amerikanskt allrum med öppen planlösning, med grå väggar, bambugolv, en standard öppen spis, en spiselkrans i sten, en väggmonterad TV och brunt golv
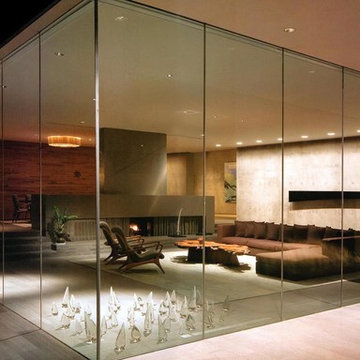
Idéer för att renovera ett mycket stort funkis allrum med öppen planlösning, med beige väggar, bambugolv, en bred öppen spis, en spiselkrans i betong och beiget golv
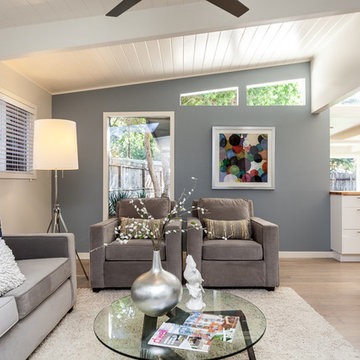
Travis Turner Photography
Idéer för att renovera ett mellanstort 60 tals separat vardagsrum, med ett finrum, blå väggar och bambugolv
Idéer för att renovera ett mellanstort 60 tals separat vardagsrum, med ett finrum, blå väggar och bambugolv
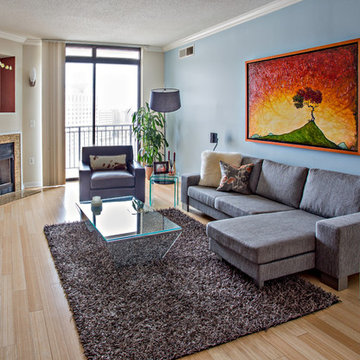
Brian Landis Photography
Idéer för mellanstora funkis loftrum, med ett finrum, blå väggar, bambugolv, en standard öppen spis, en spiselkrans i trä och en väggmonterad TV
Idéer för mellanstora funkis loftrum, med ett finrum, blå väggar, bambugolv, en standard öppen spis, en spiselkrans i trä och en väggmonterad TV
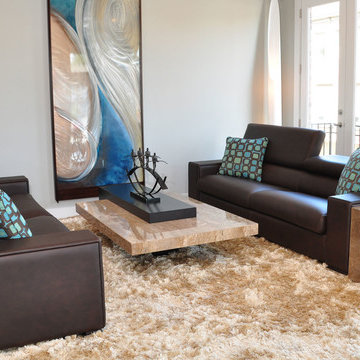
The fact that this home is in a development called Providence now seems perfectly fitting. Chris, the owner, was merely considering the possibility of downsizing from a formal residence outside Atlanta when he happened on the small complex of luxury brownstones under construction in nearby Roswell. “I wandered into The Providence by chance and loved what I saw. The developer, his wife, and the agent were there and discussing how Cantoni was going to finish out one of the units, and so we all started talking,” Chris explains “They asked if I wanted to meet with the designer from Cantoni, and suggested I could customize the home as I saw fit, and that did it for me. I was sold.”
Cantoni was originally approached by Mike and Joy Walsh, of Lehigh Homes, to create a contemporary model home to be featured on the Roswell Woman’s Club home tour. “Since Chris bought the brownstone right after we agreed to do the design work,” Lorna Hunter recalls, “we brought him in on the meetings with the architects to help finalize the layout.” From selecting tile and counter tops, to designing the kitchen and baths, to the furniture, art and even linens—Cantoni was involved with every phase of the project. “This home really represents the complete range of design and staging services we offer at Cantoni,” says Lorna. “Rooms were reconfigured to allow for changes Chris found appealing, and every tile and doorknob was thoughtfully chosen to complete the overall look.”
Chris found an easy rapport with Lorna. “I have always been drawn to contemporary décor,” he explains, “ so Lorna and I hit it off immediately.” Among the custom design ideas the two conceived for the 2,600 sq. ft. 3/3 brownstone: creating a “wing wall” (open on both sides) to form a sitting area adjacent to the guest room
downstairs, removing the elevator to enhance a sense of openness while leaving the 3-story shaft as a unique focal point, and choosing to expand the height of windows on the third level to maximize the flow of natural light.
The Providence is ideally located near quaint shops, great restaurants, jogging trails and a scenic river—not to mention it’s just four miles from Chris’ office. The project represents the breadth and depth of Cantoni’s in-house creative resources, and proves again that GREAT DESIGN IS A WAY OF LIFE.
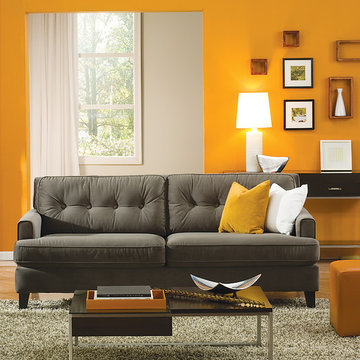
Recliners.LA is a leading distributor of high quality motion, sleeping & reclining furniture and home entertainment furniture. Check out our Palliser Furniture Collection.
Come visit a showroom in Los Angeles and Orange County today or visit us online at https://goo.gl/7Pbnco. (Recliners.LA)
2 872 foton på sällskapsrum, med bambugolv
9




