4 302 foton på sällskapsrum
Sortera efter:
Budget
Sortera efter:Populärt i dag
161 - 180 av 4 302 foton
Artikel 1 av 2
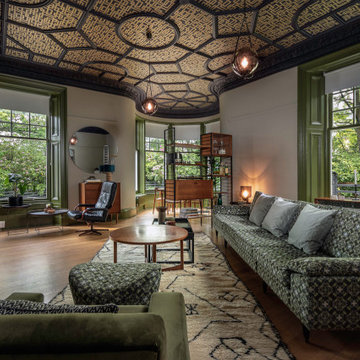
Wall Colour |
Woodwork Colour | Bancha, Farrow & Ball
Ceiling Wallpaper | Enigma BP5509, Farrow & Ball
Ceiling border | Paean Black, Farrow & Ball
Accessories | www.iamnomad.co.uk
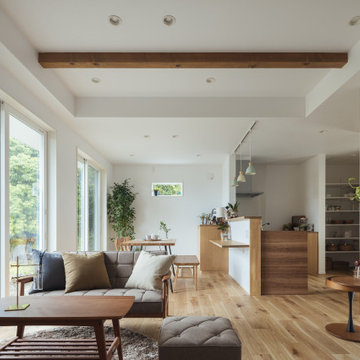
35坪の4人暮らし家族。
丁度良い広さで住みやすい大きさ。
美味しいご飯を食べた後は、家族みんなで
くつろぎタイム。
Inredning av ett mellanstort allrum med öppen planlösning, med vita väggar, ljust trägolv, en fristående TV och beiget golv
Inredning av ett mellanstort allrum med öppen planlösning, med vita väggar, ljust trägolv, en fristående TV och beiget golv

Klassisk inredning av ett stort allrum med öppen planlösning, med beige väggar, ljust trägolv, en standard öppen spis, en spiselkrans i trä och brunt golv
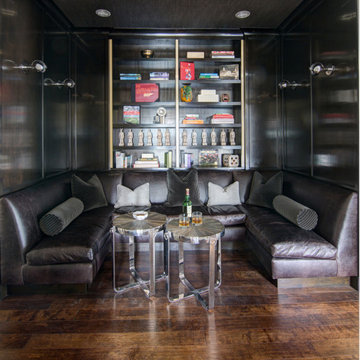
A large walk in storage closet converted into a home bar lounge seating area, complete with a built in u-shaped banquette, wood paneled walls, built in bookcase and mood lighting.
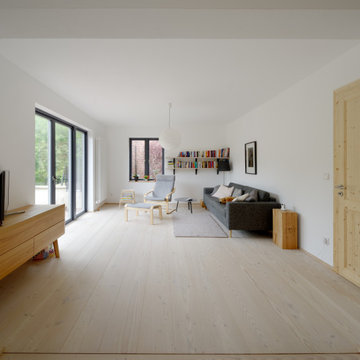
Ein Wohnzimmer wie man es sich wünscht. Durch die Douglasie Dielen von Hiram wirkt der Raum besonders groß und weitläufig. Das helle Holz lädt zum Verweilen ein.
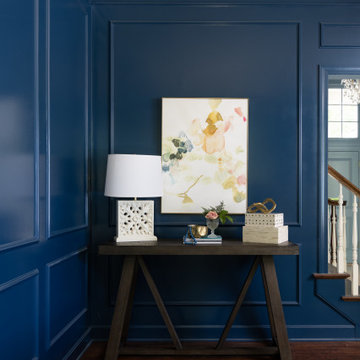
Idéer för att renovera ett vintage separat vardagsrum, med ett finrum, blå väggar, mörkt trägolv, en standard öppen spis, en spiselkrans i trä och brunt golv
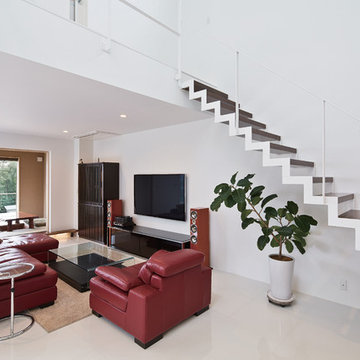
床、壁、天井は白色で統一。リビングからの内階段で3階へは吹き抜けになってます。
Inspiration för ett stort funkis allrum med öppen planlösning, med vita väggar, en väggmonterad TV och vitt golv
Inspiration för ett stort funkis allrum med öppen planlösning, med vita väggar, en väggmonterad TV och vitt golv
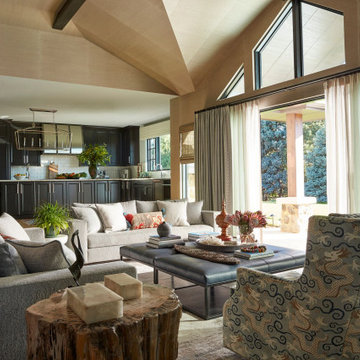
This living room features simple, white sofas that contrast with the Asian-inspired fabric covering the chairs. Pops of blue can be found in the chairs, coffee table, and floor-to-ceiling shelf.
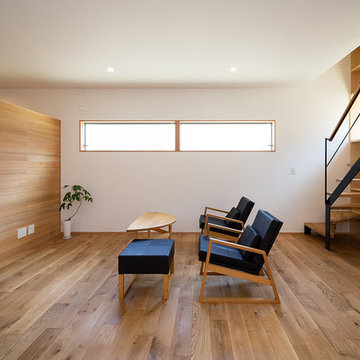
コンパクトなリビングながら、西側に隣接するファミリークローゼットとの仕切り壁を低く設定し天井を繋げたり、階段吹抜けを利用して視線を延長させることで実際の床面積以上に広く感じさせています。階段横の造り付けの本棚は2階の天井まで続く大きさで家族全員の書籍を納めることができます。
Idéer för ett mellanstort asiatiskt allrum med öppen planlösning, med vita väggar, mellanmörkt trägolv, en väggmonterad TV och beiget golv
Idéer för ett mellanstort asiatiskt allrum med öppen planlösning, med vita väggar, mellanmörkt trägolv, en väggmonterad TV och beiget golv
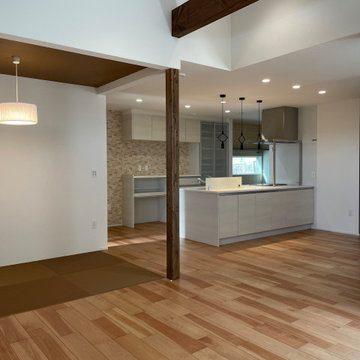
Idéer för att renovera ett mellanstort allrum med öppen planlösning, med ett finrum, vita väggar, plywoodgolv, en fristående TV och brunt golv
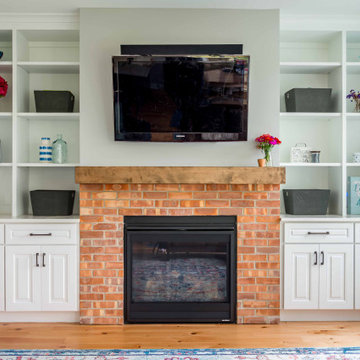
Idéer för ett mellanstort lantligt allrum med öppen planlösning, med vita väggar, ljust trägolv, en standard öppen spis, en spiselkrans i tegelsten, en väggmonterad TV och brunt golv

We connected with our client for this project via Instagram. He had this beautiful study with wainscoting details and beautiful millwork already in place, so we were immediately excited! The ask was for a magazine-ready look, something very textural with dark colors and high drama.
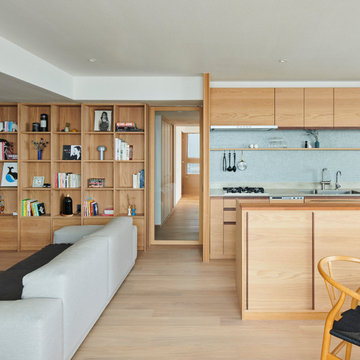
Foto på ett mellanstort allrum med öppen planlösning, med en hemmabar, vita väggar, ljust trägolv, en väggmonterad TV och beiget golv
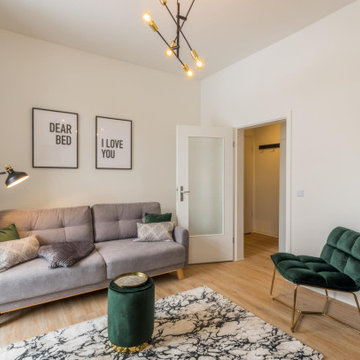
Im Februar 2021 durfte ich für einen Vermieter eine neu renovierte und ganz frisch eingerichtete Einzimmer-Wohnung in Chemnitz, unweit des örtlichen Klinikum, fotografieren. Als Immobilienfotograf war es mir wichtig, den Sonnenstand sowie die Lichtverhältnisse in der Wohnung zu beachten. Die entstandenen Immobilienfotografien werden bald im Internet und in Werbedrucken, wie Broschüren oder Flyern erscheinen, um Mietinteressenten auf diese sehr schöne Wohnung aufmerksam zu machen.

This Edwardian living room was lacking enthusiasm and vibrancy and needed to be brought back to life. A lick of paint can make all the difference!
We wanted to bring a rich, deep colour to this room to give it that cosy, warm feeling it was missing while still allowing this room to fit in with the period this home was built in. We also had to go with a colour that matched the light green and gold curtains that were already in the room.
The royal, warm green we chose looks beautiful and makes more of an impact when you walk in. We went for an ivory cream colour on the picture rails and moulding to emphasise the characteristics of this period home and finished the room off with a bright white on the ceiling and above the picture rail to brighten everything up.
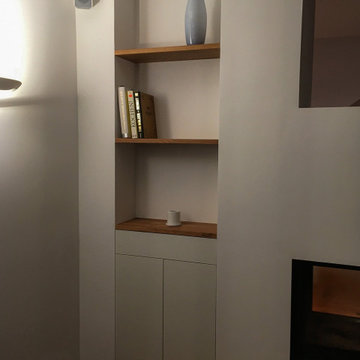
Eiche massiv geölt in Kombination mit lackierten Oberflächen in Weiß.
Idéer för att renovera ett funkis allrum, med vita väggar, mellanmörkt trägolv och brunt golv
Idéer för att renovera ett funkis allrum, med vita väggar, mellanmörkt trägolv och brunt golv
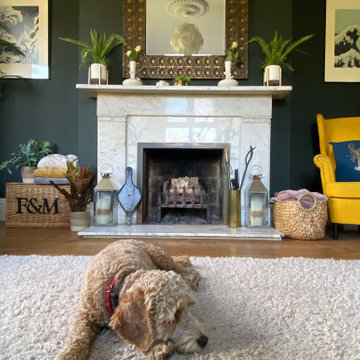
Muted dark bold colours creating a warm snug ambience in this plush Victorian Living Room. Furnishings and succulent plants are paired with striking yellow accent furniture with soft rugs and throws to make a stylish yet inviting living space for the whole family, including the dog.
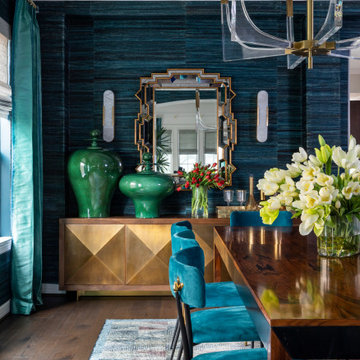
We started we a dated living space from the early 2000's. Our client loves color and wanted to go bold. We started removing old 12x12 ceramic tiles and replace them with hardwood flooring. We added wall paneling in the living room to give the space more architectural significance and bring the tall ceiling to human scale. Custom draperies were added for color on the walls. In the dining room we added a banana bark wallpaper on the walls and a patterned grasscloth on the ceiling.
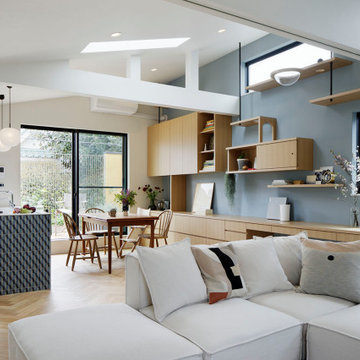
ワンフロア全体がLDKになっています。ベランダと大きな窓でつながっていることで更に広く感じられます。
Inspiration för moderna allrum med öppen planlösning, med blå väggar, mellanmörkt trägolv och beiget golv
Inspiration för moderna allrum med öppen planlösning, med blå väggar, mellanmörkt trägolv och beiget golv
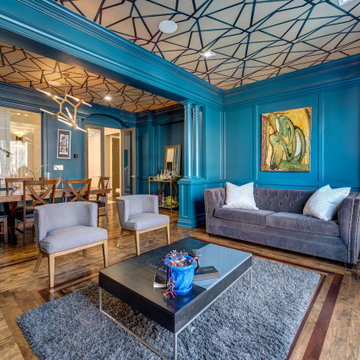
Idéer för stora funkis allrum med öppen planlösning, med ett bibliotek, blå väggar, mellanmörkt trägolv, en standard öppen spis och en spiselkrans i trä
4 302 foton på sällskapsrum
9



