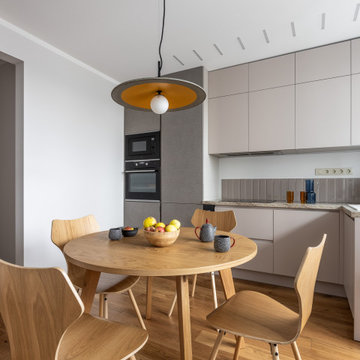38 041 foton på skandinavisk design och inredning
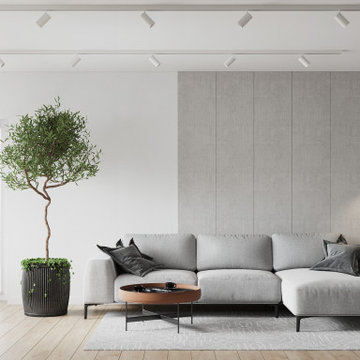
Inspiration för ett mellanstort nordiskt vardagsrum, med grå väggar, laminatgolv och beiget golv

La cuisine ouverte sur le séjour est aménagée avec un ilôt central qui intègre des rangements d’un côté et de l’autre une banquette sur mesure, élément central et design de la pièce à vivre. pièce à vivre. Les éléments hauts sont regroupés sur le côté alors que le mur faisant face à l'îlot privilégie l'épure et le naturel avec ses zelliges et une étagère murale en bois.
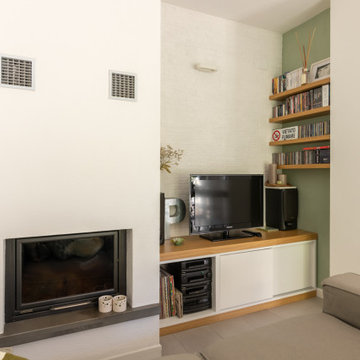
progetto e foto
Arch Debora Di Michele
Micro Interior Design
Idéer för att renovera ett mellanstort minimalistiskt allrum med öppen planlösning, med ett bibliotek, vita väggar, klinkergolv i porslin, en bred öppen spis, en spiselkrans i gips och grått golv
Idéer för att renovera ett mellanstort minimalistiskt allrum med öppen planlösning, med ett bibliotek, vita väggar, klinkergolv i porslin, en bred öppen spis, en spiselkrans i gips och grått golv

Amos Goldreich Architecture has completed an asymmetric brick extension that celebrates light and modern life for a young family in North London. The new layout gives the family distinct kitchen, dining and relaxation zones, and views to the large rear garden from numerous angles within the home.
The owners wanted to update the property in a way that would maximise the available space and reconnect different areas while leaving them clearly defined. Rather than building the common, open box extension, Amos Goldreich Architecture created distinctly separate yet connected spaces both externally and internally using an asymmetric form united by pale white bricks.
Previously the rear plan of the house was divided into a kitchen, dining room and conservatory. The kitchen and dining room were very dark; the kitchen was incredibly narrow and the late 90’s UPVC conservatory was thermally inefficient. Bringing in natural light and creating views into the garden where the clients’ children often spend time playing were both important elements of the brief. Amos Goldreich Architecture designed a large X by X metre box window in the centre of the sitting room that offers views from both the sitting area and dining table, meaning the clients can keep an eye on the children while working or relaxing.
Amos Goldreich Architecture enlivened and lightened the home by working with materials that encourage the diffusion of light throughout the spaces. Exposed timber rafters create a clever shelving screen, functioning both as open storage and a permeable room divider to maintain the connection between the sitting area and kitchen. A deep blue kitchen with plywood handle detailing creates balance and contrast against the light tones of the pale timber and white walls.
The new extension is clad in white bricks which help to bounce light around the new interiors, emphasise the freshness and newness, and create a clear, distinct separation from the existing part of the late Victorian semi-detached London home. Brick continues to make an impact in the patio area where Amos Goldreich Architecture chose to use Stone Grey brick pavers for their muted tones and durability. A sedum roof spans the entire extension giving a beautiful view from the first floor bedrooms. The sedum roof also acts to encourage biodiversity and collect rainwater.
Continues
Amos Goldreich, Director of Amos Goldreich Architecture says:
“The Framework House was a fantastic project to work on with our clients. We thought carefully about the space planning to ensure we met the brief for distinct zones, while also keeping a connection to the outdoors and others in the space.
“The materials of the project also had to marry with the new plan. We chose to keep the interiors fresh, calm, and clean so our clients could adapt their future interior design choices easily without the need to renovate the space again.”
Clients, Tom and Jennifer Allen say:
“I couldn’t have envisioned having a space like this. It has completely changed the way we live as a family for the better. We are more connected, yet also have our own spaces to work, eat, play, learn and relax.”
“The extension has had an impact on the entire house. When our son looks out of his window on the first floor, he sees a beautiful planted roof that merges with the garden.”
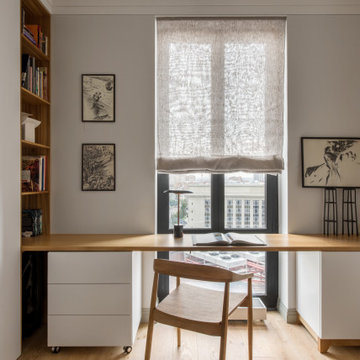
Проект Пресня-Сити. Домашний офис. Интересно, что левый нижний ящик стола выкатывается, чтобы открыть доступ в дальний сегмент шкафа
Exempel på ett mellanstort minimalistiskt arbetsrum
Exempel på ett mellanstort minimalistiskt arbetsrum

Il bagno è semplice con tonalità chiare. Il top del mobile è in quarzo, mentre i mobili, fatti su misura da un falegname, sono in legno laccati. Accanto alla doccia è stato realizzato un mobile con all'interno la lettiera del gatto, così da nasconderla alla vista.
Foto di Simone Marulli
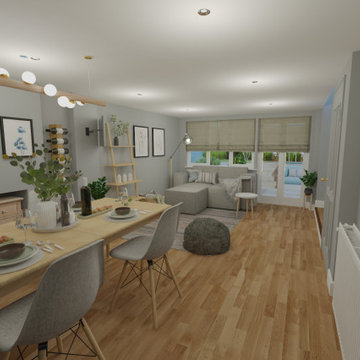
Scandi style open plan living and dining room space transformation. Complete revamp of space as previous space, albeit where the family spend most of their time, was disjointed and unwelcoming.
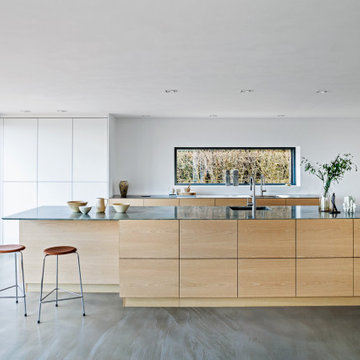
Idéer för att renovera ett mellanstort minimalistiskt grå grått kök, med en undermonterad diskho, släta luckor, bänkskiva i kvartsit, betonggolv, en köksö och grått golv

Idéer för mellanstora skandinaviska vitt kök, med en rustik diskho, släta luckor, bruna skåp, bänkskiva i kvarts, vitt stänkskydd, stänkskydd i keramik, rostfria vitvaror, ljust trägolv, en köksö och brunt golv
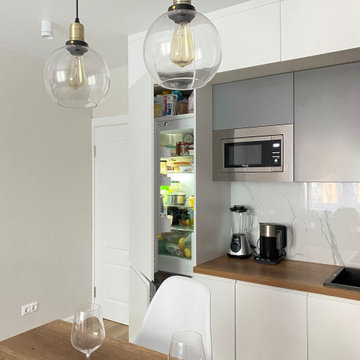
Кухня в стиле минимализм
Foto på ett mellanstort nordiskt brun kök, med släta luckor, vita skåp, vitt stänkskydd, en köksö och brunt golv
Foto på ett mellanstort nordiskt brun kök, med släta luckor, vita skåp, vitt stänkskydd, en köksö och brunt golv

Nordisk inredning av ett mellanstort allrum med öppen planlösning, med beige väggar, ljust trägolv, en öppen vedspis, en spiselkrans i metall, en inbyggd mediavägg och beiget golv
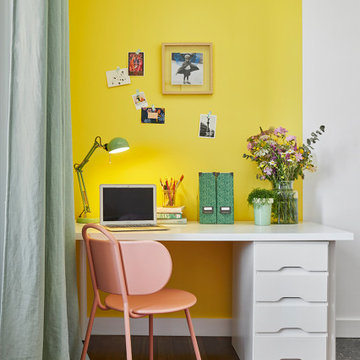
Inspiration för ett mellanstort minimalistiskt arbetsrum, med vita väggar och mörkt trägolv
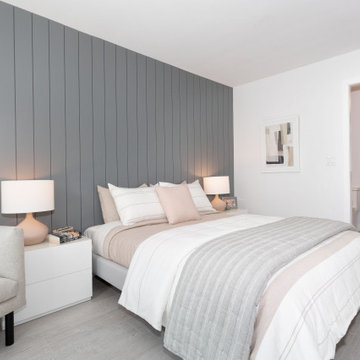
Idéer för att renovera ett mellanstort nordiskt gästrum, med blå väggar, laminatgolv och grått golv
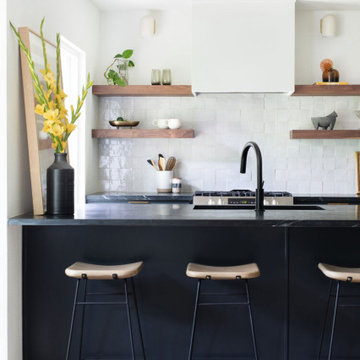
Idéer för mellanstora skandinaviska svart kök, med en undermonterad diskho, släta luckor, svarta skåp, bänkskiva i täljsten, vitt stänkskydd, stänkskydd i keramik, rostfria vitvaror, ljust trägolv, en köksö och beiget golv

Exempel på ett mellanstort skandinaviskt svart svart kök, med en undermonterad diskho, släta luckor, vita skåp, bänkskiva i täljsten, svart stänkskydd, stänkskydd i sten, rostfria vitvaror, ljust trägolv, en köksö och brunt golv

Our Scandinavian bathroom.. you can also see the video of this design
https://www.youtube.com/watch?v=vS1A8XAGUYU
for more information and contacts, please visit our website.
www.mscreationandmore.com/services
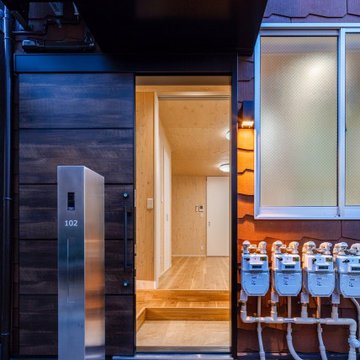
リノベーション
(ウロコ壁が特徴的な自然素材のリノベーション)
土間空間があり、梁の出た小屋組空間ある、住まいです。
株式会社小木野貴光アトリエ一級建築士建築士事務所
https://www.ogino-a.com/
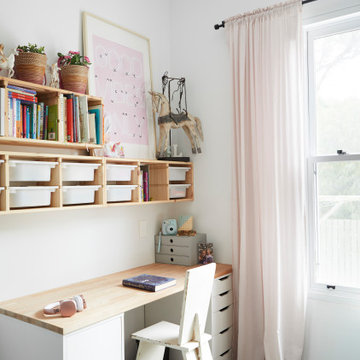
Kids Bedroom and desk area
Inspiration för ett mellanstort skandinaviskt flickrum kombinerat med sovrum och för 4-10-åringar, med vita väggar, betonggolv och grått golv
Inspiration för ett mellanstort skandinaviskt flickrum kombinerat med sovrum och för 4-10-åringar, med vita väggar, betonggolv och grått golv
38 041 foton på skandinavisk design och inredning
3



















