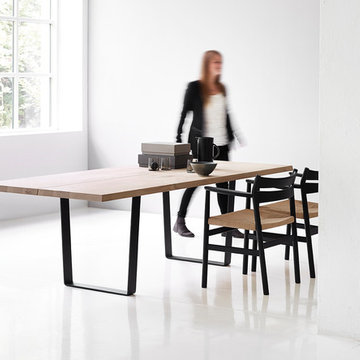1 260 foton på skandinavisk design och inredning
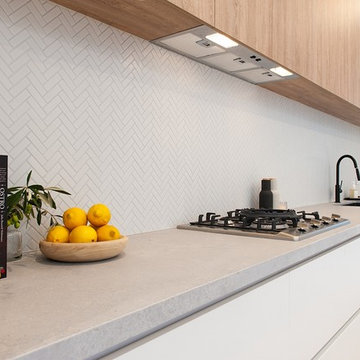
Zesta Kitchens
Bild på ett mycket stort minimalistiskt grå grått kök, med en integrerad diskho, öppna hyllor, skåp i ljust trä, bänkskiva i kvarts, grått stänkskydd, stänkskydd i marmor, svarta vitvaror, ljust trägolv och en köksö
Bild på ett mycket stort minimalistiskt grå grått kök, med en integrerad diskho, öppna hyllor, skåp i ljust trä, bänkskiva i kvarts, grått stänkskydd, stänkskydd i marmor, svarta vitvaror, ljust trägolv och en köksö
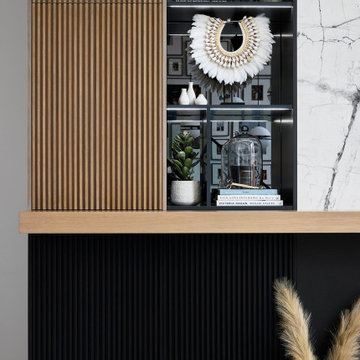
On the left, we carry fluted wood cabinet doors from the floor to the ceiling hiding extra storage and carrying in some natural texture. Below the mantle, the cabinets carry across 4-feet wide, while at the top, we took them 2-feet wide and then transitioned to open shelving with gray mirror backs. Slim, linear lights illuminate the shelving at night and highlight all the accessories that we styled in them.
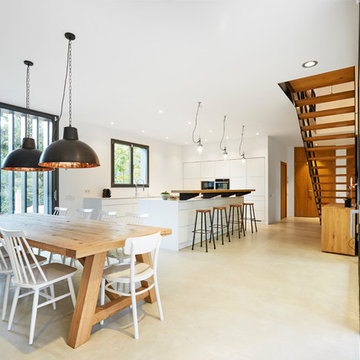
Starp Estudi
Foto på en mycket stor skandinavisk matplats med öppen planlösning, med beiget golv, vita väggar och betonggolv
Foto på en mycket stor skandinavisk matplats med öppen planlösning, med beiget golv, vita väggar och betonggolv

A table space to gather people together. The dining table is a Danish design and is extendable, set against a contemporary Nordic forest mural.
Inspiration för mycket stora minimalistiska kök med matplatser, med betonggolv, grått golv och gröna väggar
Inspiration för mycket stora minimalistiska kök med matplatser, med betonggolv, grått golv och gröna väggar
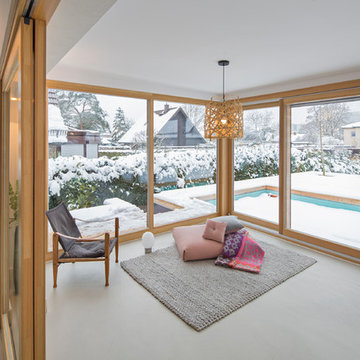
Fotograf: Jens Schumann
Der vielsagende Name „Black Beauty“ lag den Bauherren und Architekten nach Fertigstellung des anthrazitfarbenen Fassadenputzes auf den Lippen. Zusammen mit den ausgestülpten Fensterfaschen in massivem Lärchenholz ergibt sich ein reizvolles Spiel von Farbe und Material, Licht und Schatten auf der Fassade in dem sonst eher unauffälligen Straßenzug in Berlin-Biesdorf.
Das ursprünglich beige verklinkerte Fertighaus aus den 90er Jahren sollte den Bedürfnissen einer jungen Familie angepasst werden. Sie leitet ein erfolgreiches Internet-Startup, Er ist Ramones-Fan und -Sammler, Moderator und Musikjournalist, die Tochter ist gerade geboren. So modern und unkonventionell wie die Bauherren sollte auch das neue Heim werden. Eine zweigeschossige Galeriesituation gibt dem Eingangsbereich neue Großzügigkeit, die Zusammenlegung von Räumen im Erdgeschoss und die Neugliederung im Obergeschoss bieten eindrucksvolle Durchblicke und sorgen für Funktionalität, räumliche Qualität, Licht und Offenheit.
Zentrale Gestaltungselemente sind die auch als Sitzgelegenheit dienenden Fensterfaschen, die filigranen Stahltüren als Sonderanfertigung sowie der ebenso zum industriellen Charme der Türen passende Sichtestrich-Fußboden. Abgerundet wird der vom Charakter her eher kraftvolle und cleane industrielle Stil durch ein zartes Farbkonzept in Blau- und Grüntönen Skylight, Light Blue und Dix Blue und einer Lasurtechnik als Grundton für die Wände und kräftigere Farbakzente durch Craqueléfliesen von Golem. Ausgesuchte Leuchten und Lichtobjekte setzen Akzente und geben den Räumen den letzten Schliff und eine besondere Rafinesse. Im Außenbereich lädt die neue Stufenterrasse um den Pool zu sommerlichen Gartenparties ein.
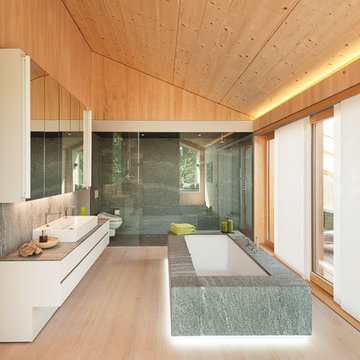
Exempel på ett mycket stort skandinaviskt badrum, med ett fristående badkar, en dubbeldusch, ett avlångt handfat, släta luckor, vita skåp, granitbänkskiva, ljust trägolv och bruna väggar
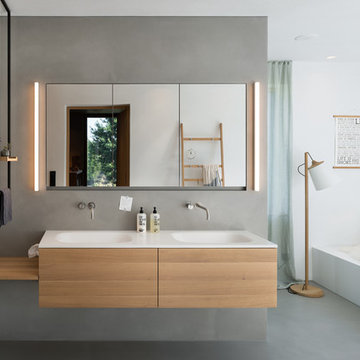
Idéer för mycket stora minimalistiska vitt en-suite badrum, med grå väggar, betonggolv, ett integrerad handfat, grått golv, släta luckor och skåp i ljust trä
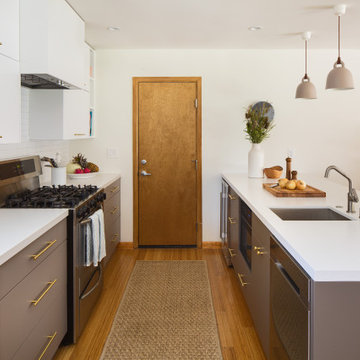
Complete overhaul of the common area in this wonderful Arcadia home.
The living room, dining room and kitchen were redone.
The direction was to obtain a contemporary look but to preserve the warmth of a ranch home.
The perfect combination of modern colors such as grays and whites blend and work perfectly together with the abundant amount of wood tones in this design.
The open kitchen is separated from the dining area with a large 10' peninsula with a waterfall finish detail.
Notice the 3 different cabinet colors, the white of the upper cabinets, the Ash gray for the base cabinets and the magnificent olive of the peninsula are proof that you don't have to be afraid of using more than 1 color in your kitchen cabinets.
The kitchen layout includes a secondary sink and a secondary dishwasher! For the busy life style of a modern family.
The fireplace was completely redone with classic materials but in a contemporary layout.
Notice the porcelain slab material on the hearth of the fireplace, the subway tile layout is a modern aligned pattern and the comfortable sitting nook on the side facing the large windows so you can enjoy a good book with a bright view.
The bamboo flooring is continues throughout the house for a combining effect, tying together all the different spaces of the house.
All the finish details and hardware are honed gold finish, gold tones compliment the wooden materials perfectly.
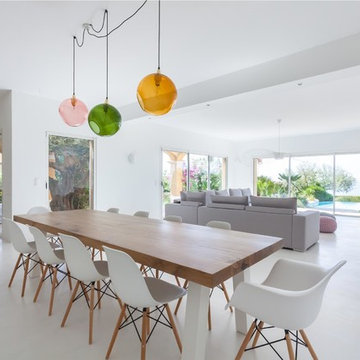
Anthony Toulon
Inspiration för en mycket stor minimalistisk matplats, med vita väggar, betonggolv och vitt golv
Inspiration för en mycket stor minimalistisk matplats, med vita väggar, betonggolv och vitt golv
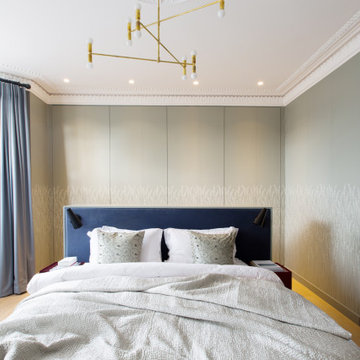
Principal bedroom. The wardrobe joinery is built into the walls and finished in a Farrow and Ball meadow wallpaper. The velvet upholstered headboard has concealed storage for accessories. Designed and made by the My-Studio team.
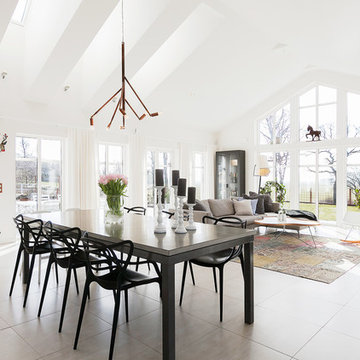
Inspiration för en mycket stor skandinavisk matplats med öppen planlösning, med vita väggar, kalkstensgolv och beiget golv
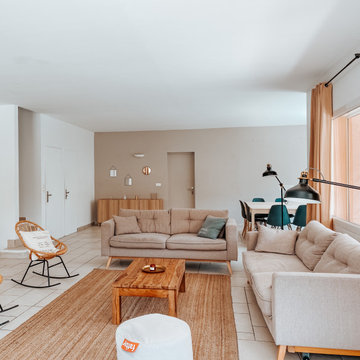
Salon scandinave aménagé en L avec deux canapés, un tapis en rotin et une table basse en noyer. Ce salon est organisé comme un lieu de réception mais peut aussi être ré-agencé afin de regarder la télévision.
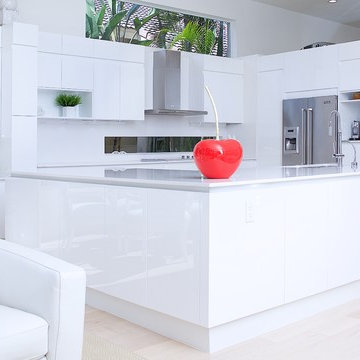
all white Scandinavian Industrial kitchen
Idéer för ett mycket stort nordiskt kök, med vita skåp, ljust trägolv, en köksö, en undermonterad diskho, släta luckor, bänkskiva i kvarts, vitt stänkskydd, stänkskydd i sten och rostfria vitvaror
Idéer för ett mycket stort nordiskt kök, med vita skåp, ljust trägolv, en köksö, en undermonterad diskho, släta luckor, bänkskiva i kvarts, vitt stänkskydd, stänkskydd i sten och rostfria vitvaror
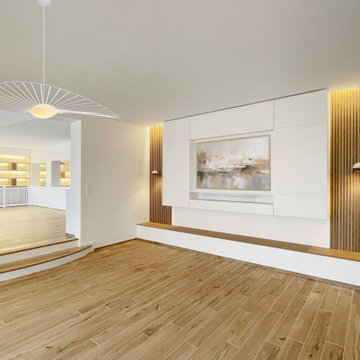
. Suspension:
https://petitefriture.com/fr/
Foto på ett mycket stort minimalistiskt allrum med öppen planlösning, med ett finrum, vita väggar, ljust trägolv och en inbyggd mediavägg
Foto på ett mycket stort minimalistiskt allrum med öppen planlösning, med ett finrum, vita väggar, ljust trägolv och en inbyggd mediavägg
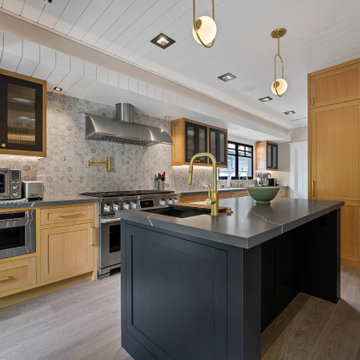
Welcome to a stunning Scandi-Industrial-designed kitchen nestled in the heart of South Pasadena. This kitchen effortlessly combines the sleek minimalism of Scandinavian design with the rugged, raw aesthetic of industrial elements, resulting in a truly captivating space.
As you enter, you are immediately drawn to the exquisite blend of oak and gray cabinets that adorn the walls. The natural grain of the oak adds warmth and texture, while the gray cabinets contribute a modern touch to the space. These cabinets offer ample storage and are carefully designed to maintain the clean lines and functionality typical of Scandinavian design.
In the center of the kitchen stands a commanding dark gray island, bringing a bold contrast to the surrounding elements. Its rich hue adds depth and sophistication, becoming a focal point that draws the eye.
The island offers additional countertop space and storage, as well as a gathering place for family and friends.
Adorning the countertops is stunning dark gray quartz, a material known for its durability and striking beauty. The sleek and polished surface adds a touch of elegance, while its dark color complements the surrounding elements, creating a cohesive and visually appealing aesthetic.
If you look up you’ll be surprised to see, a white tongue and groove ceiling. Exudes charm and adds a sense of airiness to the space. This classic Scandinavian design element brings a touch of tradition, creating a cozy and inviting atmosphere that perfectly complements the industrial elements.
One wall of the kitchen features a captivating Platinum/ Peacock/ Seafoam wallpaper, serving as a focal point and injecting personality into the space. The wallpaper’s design, adds visual interest and enhances the overall ambiance.
Beneath your feet, you’ll find beautiful hardwood flooring that seamlessly ties the space together. The warm tones and natural grain of the wood add a sense of warmth and organic beauty, further enhancing the Scandi-Industrial atmosphere.
A custom bi-fold door, thoughtfully crafted, offers flexibility and the option to create an open, flowing space or a private, secluded one. This innovative feature exemplifies the functionality and versatility that Scandi-Industrial design embraces, allowing for effortless transitions between different areas of the kitchen and beyond.
To add a touch of luxury, brass finishes are strategically incorporated throughout the kitchen. The hardware on the cabinets and drawers gleams with a warm, golden hue, while pendant lights and faucets showcase the same lustrous finish. These brass accents bring a sense of refinement and elegance, elevating the overall aesthetic.
The lighting fixtures in the Scandi-Industrial kitchen are both functional and decorative. Suspended pendant lights hang over the island, casting a warm and intimate glow. A hexagon light fixture hangs over the dining area and complements the hexagon backsplash. Under-cabinet LED lights illuminate the countertops, enhancing visibility and adding a touch of contemporary sophistication, Cove lighting enhances the architectural features of the room and makes a room appear warm and romantic with its subtle glow.
To complete the look, natural elements are strategically incorporated throughout the kitchen. Fully wood-customized windows, doors, floating shelves, and walls painted with Kilz One Horn White, enhance the overall ambiance and create a calming environment.
In summary, this Scandi-Industrial kitchen in South Pasadena seamlessly blends Scandinavian minimalism with industrial ruggedness, resulting in a harmonious and visually striking space. It is a true testament to the marriage of form and function, where simplicity, natural elements, and clean lines come together to create an inviting and effortlessly stylish kitchen.
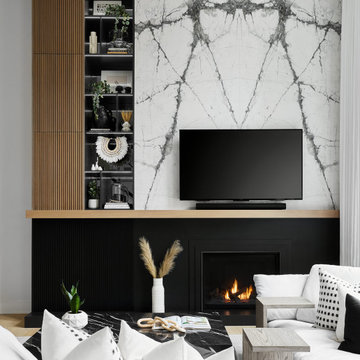
At the fireplace, we knit a few different elements together in one cohesive design. On the right side, bookmatched stone slabs create a focal point behind the TV, while black porcelain frames the fireplace and ties in with the black cabinets beside it.

Foto på en mycket stor skandinavisk matplats med öppen planlösning, med flerfärgade väggar, vinylgolv, brunt golv, en bred öppen spis och en spiselkrans i trä
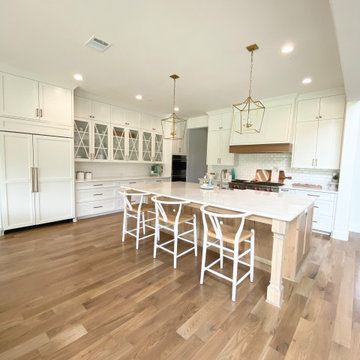
Inredning av ett minimalistiskt mycket stort vit vitt kök, med en rustik diskho, luckor med glaspanel, vita skåp, bänkskiva i kvarts, vitt stänkskydd, stänkskydd i keramik, rostfria vitvaror, ljust trägolv, en köksö och beiget golv
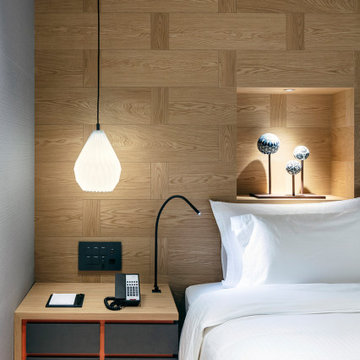
Service : Guest Rooms
Location : 大阪市中央区
Area : 2 rooms
Completion : AUG / 2018
Designer : T.Fujimoto / R.Kubota
Photos : Kenta Hasegawa
Link : http://www.swissotel-osaka.co.jp/
1 260 foton på skandinavisk design och inredning
5



















