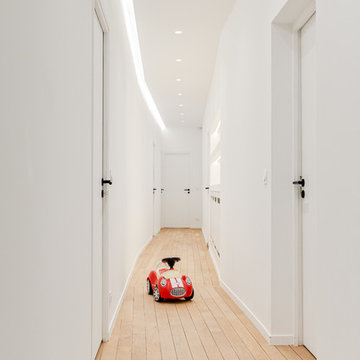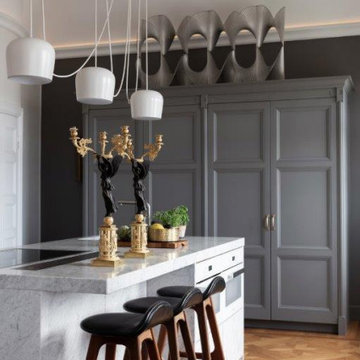1 260 foton på skandinavisk design och inredning
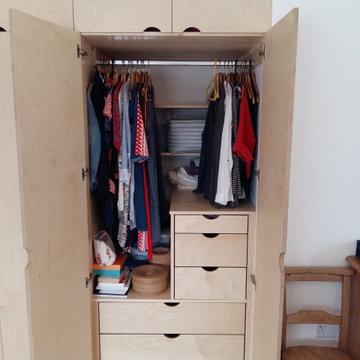
Fitted wardrobe in birch ply to fit the recess.
It was fitted with deep drawers and shelves to maximise the storage space. The drawers are fitted with dividers to keep them tidy.
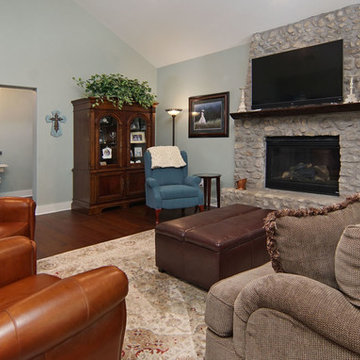
Vaulted living room with laminate wood floors. Oversized fireplace with stone facade provides the focal point for the room
Inspiration för mycket stora minimalistiska allrum med öppen planlösning, med grå väggar, ljust trägolv, en standard öppen spis, en spiselkrans i sten, en fristående TV och brunt golv
Inspiration för mycket stora minimalistiska allrum med öppen planlösning, med grå väggar, ljust trägolv, en standard öppen spis, en spiselkrans i sten, en fristående TV och brunt golv
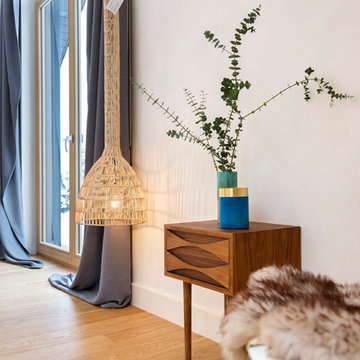
Fotograf: Jens Schumann
Der vielsagende Name „Black Beauty“ lag den Bauherren und Architekten nach Fertigstellung des anthrazitfarbenen Fassadenputzes auf den Lippen. Zusammen mit den ausgestülpten Fensterfaschen in massivem Lärchenholz ergibt sich ein reizvolles Spiel von Farbe und Material, Licht und Schatten auf der Fassade in dem sonst eher unauffälligen Straßenzug in Berlin-Biesdorf.
Das ursprünglich beige verklinkerte Fertighaus aus den 90er Jahren sollte den Bedürfnissen einer jungen Familie angepasst werden. Sie leitet ein erfolgreiches Internet-Startup, Er ist Ramones-Fan und -Sammler, Moderator und Musikjournalist, die Tochter ist gerade geboren. So modern und unkonventionell wie die Bauherren sollte auch das neue Heim werden. Eine zweigeschossige Galeriesituation gibt dem Eingangsbereich neue Großzügigkeit, die Zusammenlegung von Räumen im Erdgeschoss und die Neugliederung im Obergeschoss bieten eindrucksvolle Durchblicke und sorgen für Funktionalität, räumliche Qualität, Licht und Offenheit.
Zentrale Gestaltungselemente sind die auch als Sitzgelegenheit dienenden Fensterfaschen, die filigranen Stahltüren als Sonderanfertigung sowie der ebenso zum industriellen Charme der Türen passende Sichtestrich-Fußboden. Abgerundet wird der vom Charakter her eher kraftvolle und cleane industrielle Stil durch ein zartes Farbkonzept in Blau- und Grüntönen Skylight, Light Blue und Dix Blue und einer Lasurtechnik als Grundton für die Wände und kräftigere Farbakzente durch Craqueléfliesen von Golem. Ausgesuchte Leuchten und Lichtobjekte setzen Akzente und geben den Räumen den letzten Schliff und eine besondere Rafinesse. Im Außenbereich lädt die neue Stufenterrasse um den Pool zu sommerlichen Gartenparties ein.
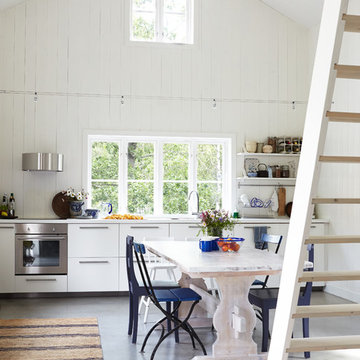
Magnus Anesund
Exempel på ett mycket stort minimalistiskt kök med matplats, med betonggolv och vita väggar
Exempel på ett mycket stort minimalistiskt kök med matplats, med betonggolv och vita väggar
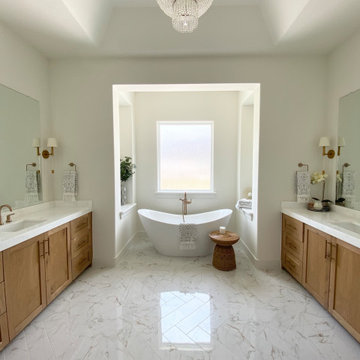
Exempel på ett mycket stort nordiskt vit vitt en-suite badrum, med släta luckor, beige skåp, ett fristående badkar, en dusch i en alkov, vit kakel, keramikplattor, vita väggar, klinkergolv i porslin, ett undermonterad handfat, bänkskiva i kvarts, vitt golv och dusch med gångjärnsdörr
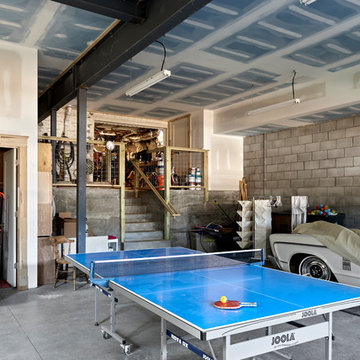
Large brick house two-story addition with a bright extended kitchen (client installed cabinets, counters, and appliances), oversized garage, first floor patio, roof-top patio, and custom spiral staircases to both patios. Also added three bedrooms and a full bath with all-new brick exterior.
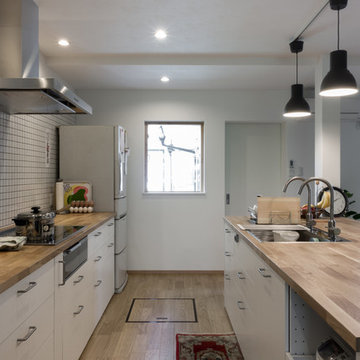
築40年の家のキッチンをアイランドキッチンにし、明るいリビングダイニングとしました。
私共はイケアキッチンの正規代理店です。お客様が実際にイケアに行って打ち合わせされなくとも、私たちがイケアのストアとお客様をつなぎます。つまり私共が既存の家とイケアの家がいかにうまくあうかをデザインいたします。
お気軽にお問合せください。
電話090-9852-7980
info@nae-ark.com
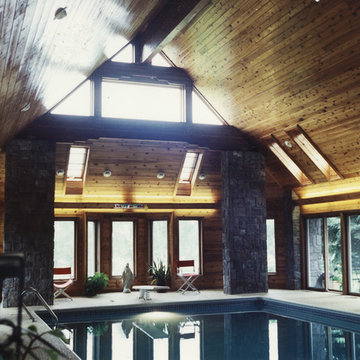
Gary Turpening ALA
Idéer för mycket stora skandinaviska rektangulär, inomhus pooler, med spabad och kakelplattor
Idéer för mycket stora skandinaviska rektangulär, inomhus pooler, med spabad och kakelplattor
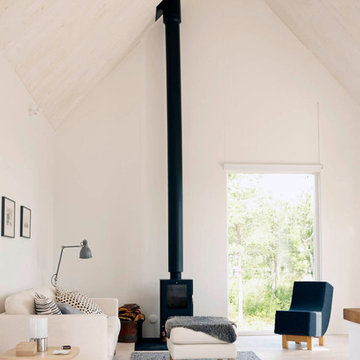
Idéer för att renovera ett mycket stort minimalistiskt allrum med öppen planlösning, med ett finrum, vita väggar, ljust trägolv och en öppen vedspis
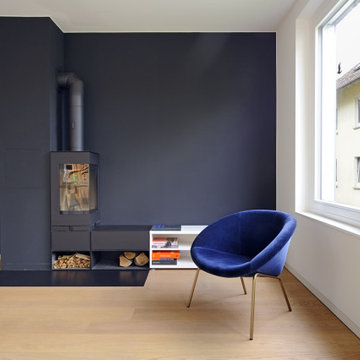
Kaminofen
Inredning av ett nordiskt mycket stort vardagsrum, med svarta väggar, ljust trägolv och en öppen hörnspis
Inredning av ett nordiskt mycket stort vardagsrum, med svarta väggar, ljust trägolv och en öppen hörnspis
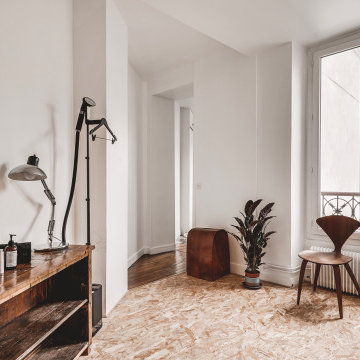
chambre, mur blanc, bois, spacieux, lumineux, grande fenêtre, radiateur contemporain, mobilier en bois, miroir, lampe de chevet en métal, sol osb, couloir en parquet, plantes
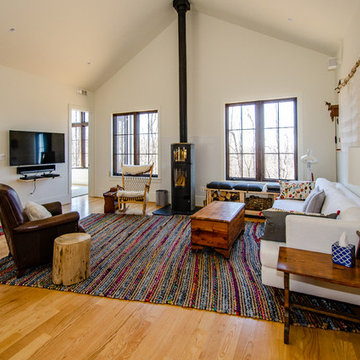
This expansive living room features cathedral ceilings, light wood floors. and a unique wood stove.
Idéer för mycket stora nordiska allrum med öppen planlösning, med vita väggar, en öppen vedspis och en väggmonterad TV
Idéer för mycket stora nordiska allrum med öppen planlösning, med vita väggar, en öppen vedspis och en väggmonterad TV
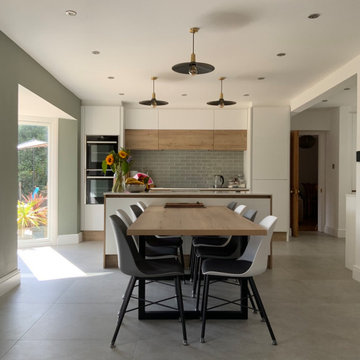
The conversion of this kitchen diner and utility in to an open single room is just breathtaking and so surprising being a period, rural property.
The introduction of this Scandi style kitchen has been carried out so sympathetically. Balancing the contemporary handleless styligh with brilliant white doors and surfaces oak trims and features softens what could otherwise be a very stark space. This attention to detail does not stop here with all internals behind the white units carrying the oak through to the internal units.
The use of this classic green paint nods to the period of the property without jarring against the contemporary styling, transitioning between old and new beautifully.

Complete overhaul of the common area in this wonderful Arcadia home.
The living room, dining room and kitchen were redone.
The direction was to obtain a contemporary look but to preserve the warmth of a ranch home.
The perfect combination of modern colors such as grays and whites blend and work perfectly together with the abundant amount of wood tones in this design.
The open kitchen is separated from the dining area with a large 10' peninsula with a waterfall finish detail.
Notice the 3 different cabinet colors, the white of the upper cabinets, the Ash gray for the base cabinets and the magnificent olive of the peninsula are proof that you don't have to be afraid of using more than 1 color in your kitchen cabinets.
The kitchen layout includes a secondary sink and a secondary dishwasher! For the busy life style of a modern family.
The fireplace was completely redone with classic materials but in a contemporary layout.
Notice the porcelain slab material on the hearth of the fireplace, the subway tile layout is a modern aligned pattern and the comfortable sitting nook on the side facing the large windows so you can enjoy a good book with a bright view.
The bamboo flooring is continues throughout the house for a combining effect, tying together all the different spaces of the house.
All the finish details and hardware are honed gold finish, gold tones compliment the wooden materials perfectly.
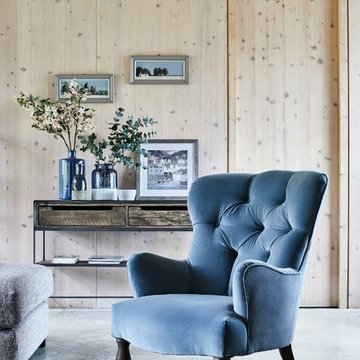
With a nod to Scandinavian influences, understated touches can be found in every aspect of this cosy and enduringly stylish theme.
Featuring refined scrolled arms, delicate button-backed detailing, grained woods and linear forms, every piece in this look has been curated as an interior work of art. Best placed in a spacious setting, allowing room for each design to breathe helps to aid the sensation of stillness and ultimately, relaxation (something everyone needs a little more of).
This look embraces a dreamy pastel palette that is beautifully teamed with coastal greys and white-washed woods.
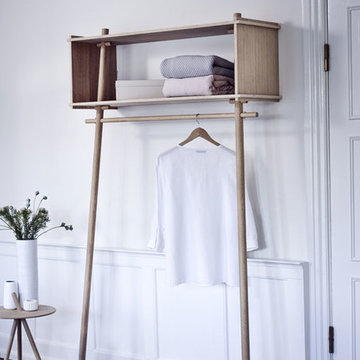
Skandinavisk inredning av en mycket stor hall, med blå väggar, betonggolv och gult golv
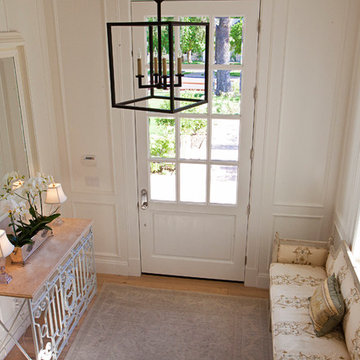
Amy E. Photography
Bild på en mycket stor nordisk hall, med vita väggar och ljust trägolv
Bild på en mycket stor nordisk hall, med vita väggar och ljust trägolv
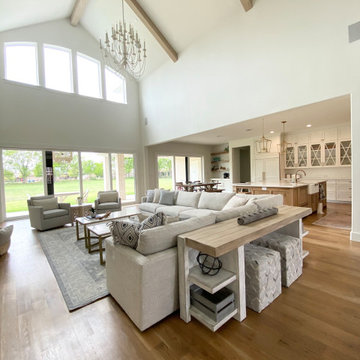
Idéer för mycket stora skandinaviska allrum med öppen planlösning, med vita väggar, ljust trägolv, en spiselkrans i sten, en väggmonterad TV och beiget golv
1 260 foton på skandinavisk design och inredning
6



















