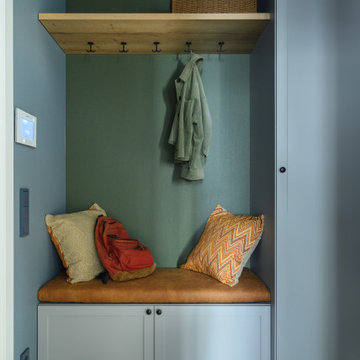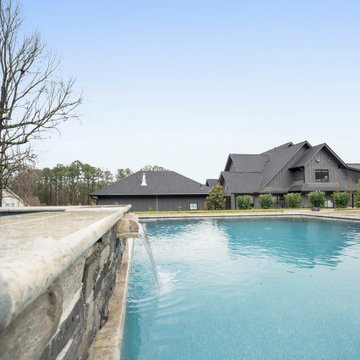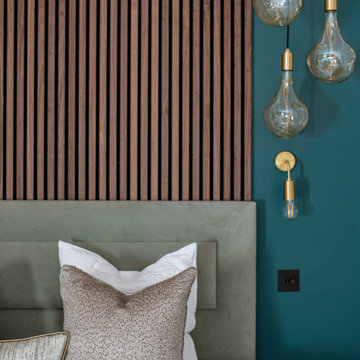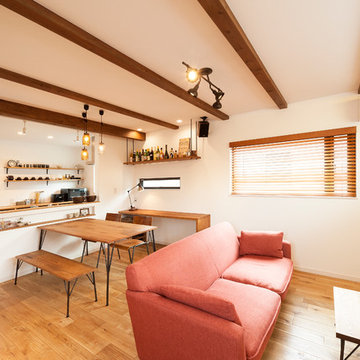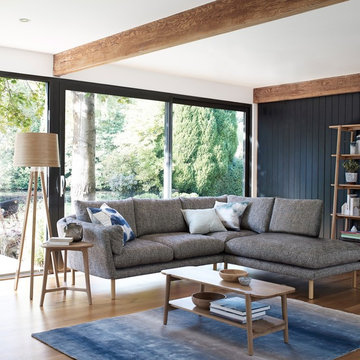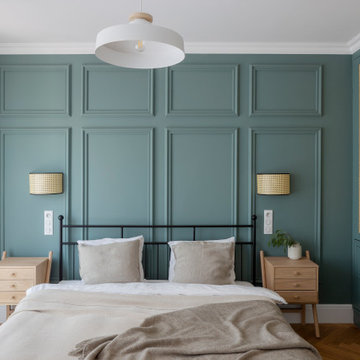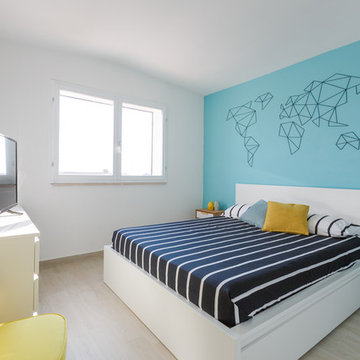3 173 foton på skandinavisk design och inredning
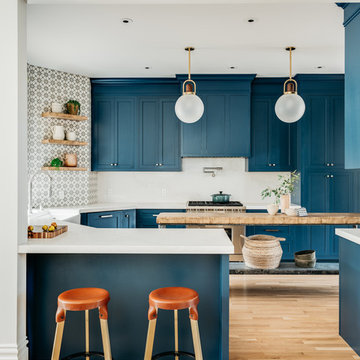
Idéer för ett minimalistiskt vit u-kök, med skåp i shakerstil, blå skåp, rostfria vitvaror, ljust trägolv, en köksö och flerfärgad stänkskydd
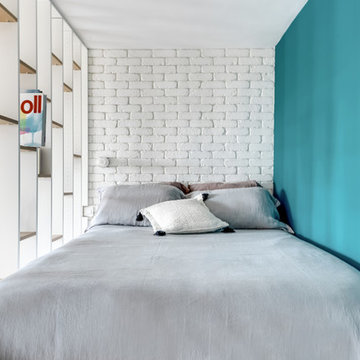
Meero
Inspiration för små skandinaviska huvudsovrum, med vita väggar och ljust trägolv
Inspiration för små skandinaviska huvudsovrum, med vita väggar och ljust trägolv
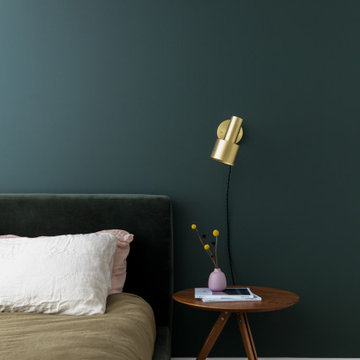
This young married couple enlisted our help to update their recently purchased condo into a brighter, open space that reflected their taste. They traveled to Copenhagen at the onset of their trip, and that trip largely influenced the design direction of their home, from the herringbone floors to the Copenhagen-based kitchen cabinetry. We blended their love of European interiors with their Asian heritage and created a soft, minimalist, cozy interior with an emphasis on clean lines and muted palettes.
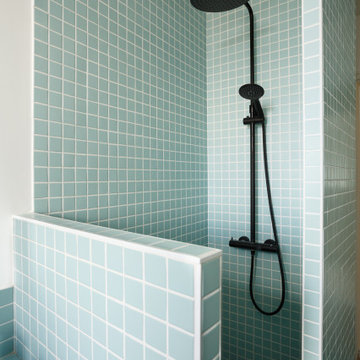
salle de bain avec douche à l'italienne au style vintage
Idéer för små minimalistiska badrum med dusch
Idéer för små minimalistiska badrum med dusch

photo by yoko inoue
Idéer för att renovera en mellanstor skandinavisk hall, med grå väggar, en enkeldörr, mellanmörk trädörr och grått golv
Idéer för att renovera en mellanstor skandinavisk hall, med grå väggar, en enkeldörr, mellanmörk trädörr och grått golv
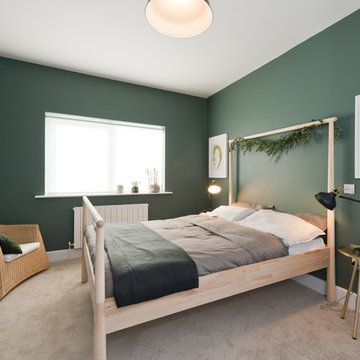
De Urbanic / Arther Maure
Idéer för ett mellanstort skandinaviskt gästrum, med gröna väggar, heltäckningsmatta och beiget golv
Idéer för ett mellanstort skandinaviskt gästrum, med gröna väggar, heltäckningsmatta och beiget golv
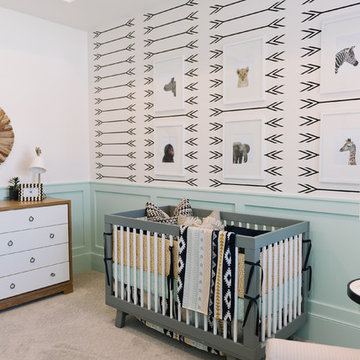
Idéer för mellanstora nordiska könsneutrala babyrum, med gröna väggar, heltäckningsmatta och grått golv

Idéer för ett stort skandinaviskt linjärt kök och matrum, med laminatbänkskiva, vitt stänkskydd, integrerade vitvaror, släta luckor, en enkel diskho, stänkskydd i keramik, klinkergolv i keramik och vita skåp

Simon Kennedy
Idéer för ett skandinaviskt linjärt kök, med släta luckor, blå skåp, träbänkskiva, blått stänkskydd, ljust trägolv och en köksö
Idéer för ett skandinaviskt linjärt kök, med släta luckor, blå skåp, träbänkskiva, blått stänkskydd, ljust trägolv och en köksö

Malcolm Fearon
Inredning av ett skandinaviskt separat vardagsrum, med vita väggar, mellanmörkt trägolv och gult golv
Inredning av ett skandinaviskt separat vardagsrum, med vita väggar, mellanmörkt trägolv och gult golv
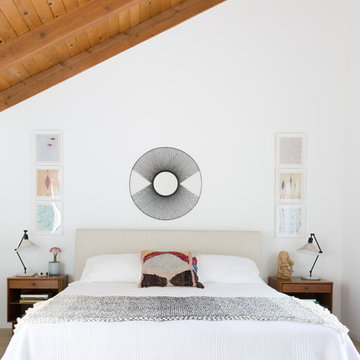
Suzanna Scott Photography
Inredning av ett nordiskt mellanstort huvudsovrum, med vita väggar, ljust trägolv och vitt golv
Inredning av ett nordiskt mellanstort huvudsovrum, med vita väggar, ljust trägolv och vitt golv
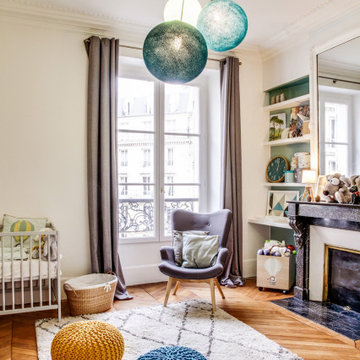
Bild på ett mellanstort minimalistiskt könsneutralt babyrum, med vita väggar, brunt golv och ljust trägolv

I built this on my property for my aging father who has some health issues. Handicap accessibility was a factor in design. His dream has always been to try retire to a cabin in the woods. This is what he got.
It is a 1 bedroom, 1 bath with a great room. It is 600 sqft of AC space. The footprint is 40' x 26' overall.
The site was the former home of our pig pen. I only had to take 1 tree to make this work and I planted 3 in its place. The axis is set from root ball to root ball. The rear center is aligned with mean sunset and is visible across a wetland.
The goal was to make the home feel like it was floating in the palms. The geometry had to simple and I didn't want it feeling heavy on the land so I cantilevered the structure beyond exposed foundation walls. My barn is nearby and it features old 1950's "S" corrugated metal panel walls. I used the same panel profile for my siding. I ran it vertical to math the barn, but also to balance the length of the structure and stretch the high point into the canopy, visually. The wood is all Southern Yellow Pine. This material came from clearing at the Babcock Ranch Development site. I ran it through the structure, end to end and horizontally, to create a seamless feel and to stretch the space. It worked. It feels MUCH bigger than it is.
I milled the material to specific sizes in specific areas to create precise alignments. Floor starters align with base. Wall tops adjoin ceiling starters to create the illusion of a seamless board. All light fixtures, HVAC supports, cabinets, switches, outlets, are set specifically to wood joints. The front and rear porch wood has three different milling profiles so the hypotenuse on the ceilings, align with the walls, and yield an aligned deck board below. Yes, I over did it. It is spectacular in its detailing. That's the benefit of small spaces.
Concrete counters and IKEA cabinets round out the conversation.
For those who could not live in a tiny house, I offer the Tiny-ish House.
Photos by Ryan Gamma
Staging by iStage Homes
Design assistance by Jimmy Thornton
3 173 foton på skandinavisk design och inredning
5



















