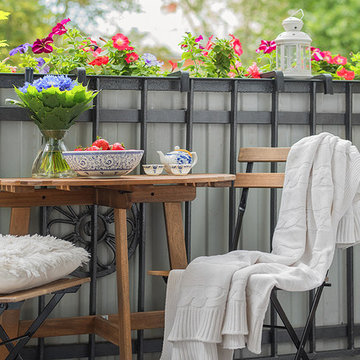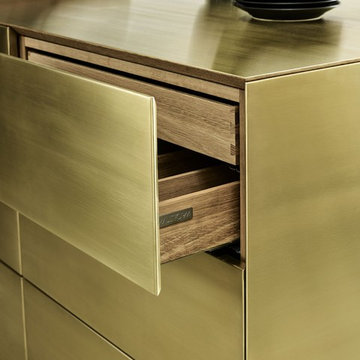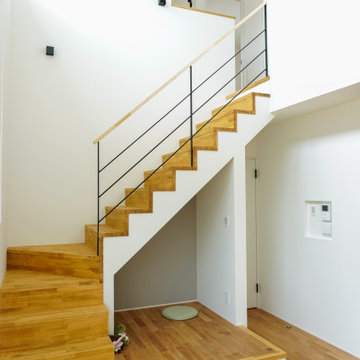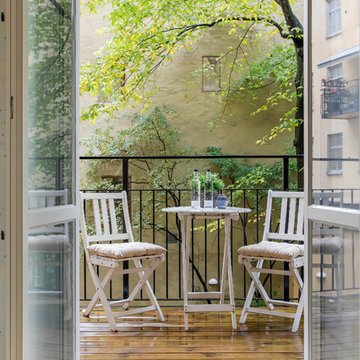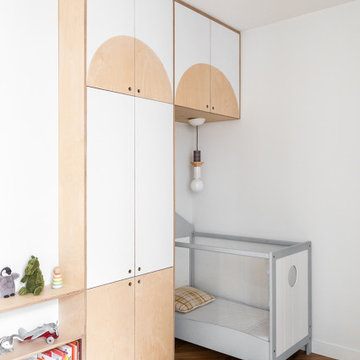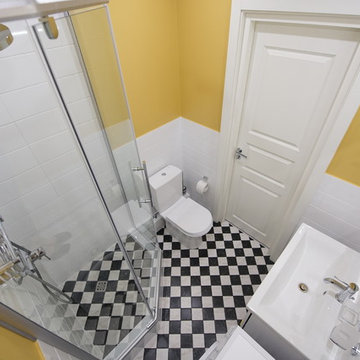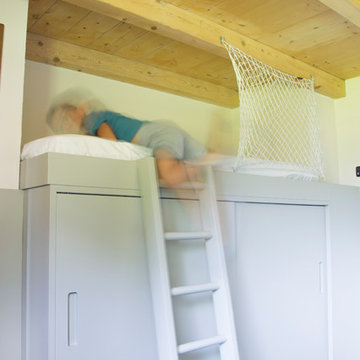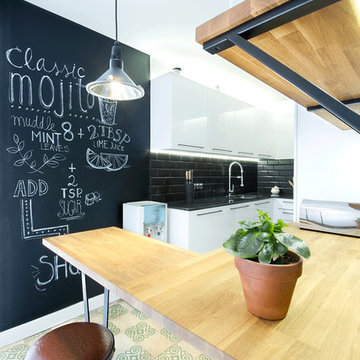1 740 foton på skandinavisk design och inredning
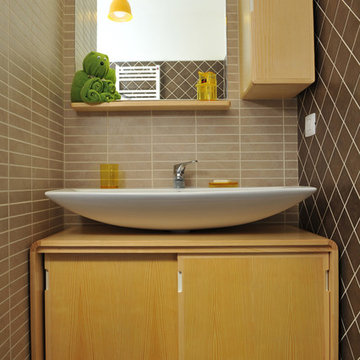
Inspiration för ett litet nordiskt toalett, med brun kakel, bruna väggar, klinkergolv i keramik, släta luckor, skåp i ljust trä och ett fristående handfat

Photo: Rachel Loewen © 2019 Houzz
Idéer för ett skandinaviskt vit kök med öppen planlösning, med svarta skåp, vitt stänkskydd, stänkskydd i tunnelbanekakel, ljust trägolv, en köksö och skåp i shakerstil
Idéer för ett skandinaviskt vit kök med öppen planlösning, med svarta skåp, vitt stänkskydd, stänkskydd i tunnelbanekakel, ljust trägolv, en köksö och skåp i shakerstil

The natural wood floors beautifully accent the design of this gorgeous gourmet kitchen, complete with vaulted ceilings, brass lighting and a dark wood island.
Photo Credit: Shane Organ Photography

Container House interior
Inredning av ett nordiskt litet beige beige kök, med en rustik diskho, släta luckor, skåp i ljust trä, träbänkskiva, betonggolv, en köksö och beiget golv
Inredning av ett nordiskt litet beige beige kök, med en rustik diskho, släta luckor, skåp i ljust trä, träbänkskiva, betonggolv, en köksö och beiget golv

The original master bathroom in this 1980’s home was small, cramped and dated. It was divided into two compartments that also included a linen closet. The goal was to reconfigure the space to create a larger, single compartment space that exudes a calming, natural and contemporary style. The bathroom was remodeled into a larger, single compartment space using earth tones and soft textures to create a simple, yet sleek look. A continuous shallow shelf above the vanity provides a space for soft ambient down lighting. Large format wall tiles with a grass cloth pattern complement red grass cloth wall coverings. Both balance the horizontal grain of the white oak cabinetry. The small bath offers a spa-like setting, with a Scandinavian style white oak drying platform alongside the shower, inset into limestone with a white oak bench. The shower features a full custom glass surround with built-in niches and a cantilevered limestone bench. The spa-like styling was carried over to the bathroom door when the original 6 panel door was refaced with horizontal white oak paneling on the bathroom side, while the bedroom side was maintained as a 6 panel door to match existing doors in the hallway outside. The room features White oak trim with a clear finish.
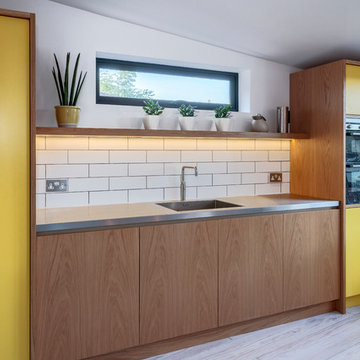
Photo: Simon Plant
Bild på ett minimalistiskt kök, med bänkskiva i rostfritt stål och en köksö
Bild på ett minimalistiskt kök, med bänkskiva i rostfritt stål och en köksö
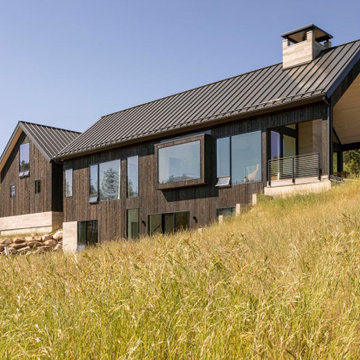
Outdoor fireplace feature. Attached garage with above In-laws suite.
Idéer för ett nordiskt hus
Idéer för ett nordiskt hus
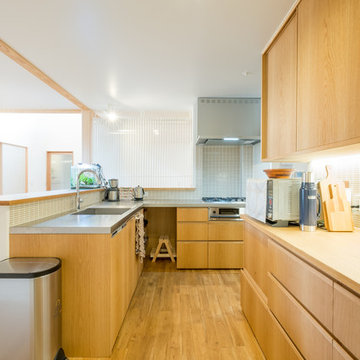
Inspiration för skandinaviska l-kök, med en enkel diskho, släta luckor, skåp i mellenmörkt trä, bänkskiva i rostfritt stål, mellanmörkt trägolv, en halv köksö och brunt golv

Thomas Leclerc
Inspiration för mellanstora minimalistiska brunt en-suite badrum, med möbel-liknande, skåp i ljust trä, ett undermonterat badkar, en kantlös dusch, blå kakel, perrakottakakel, vita väggar, terrazzogolv, ett fristående handfat, träbänkskiva, flerfärgat golv och med dusch som är öppen
Inspiration för mellanstora minimalistiska brunt en-suite badrum, med möbel-liknande, skåp i ljust trä, ett undermonterat badkar, en kantlös dusch, blå kakel, perrakottakakel, vita väggar, terrazzogolv, ett fristående handfat, träbänkskiva, flerfärgat golv och med dusch som är öppen

A beautiful tiled shower utilizing the "wood look" tile to create a natural and organic feel. A shower niche and bench both use the same honey coloured tile to create a cohesive look. A creamy white coloured shower floor brings together the look. The black shower fixtures add some drama to the design.
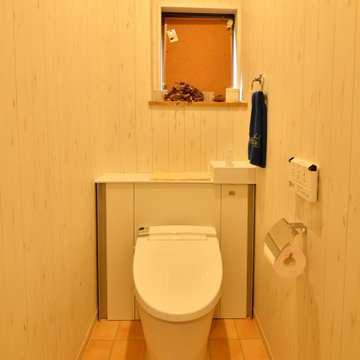
キャビネット付のトイレを選定し、掃除道具やストック品が隠せるようになりました。テラコッタ風の床材や木目の壁紙が、トイレとは思えないかわいい空間を演出しています。
Inredning av ett nordiskt toalett
Inredning av ett nordiskt toalett
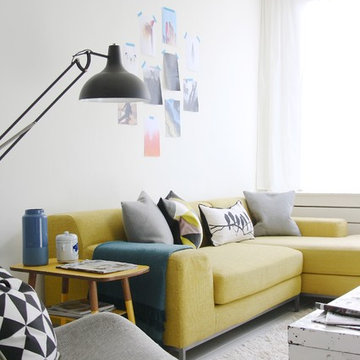
Photo: Holly Marder © 2013 Houzz
Idéer för att renovera ett mellanstort nordiskt vardagsrum, med vita väggar
Idéer för att renovera ett mellanstort nordiskt vardagsrum, med vita väggar
1 740 foton på skandinavisk design och inredning
2



















