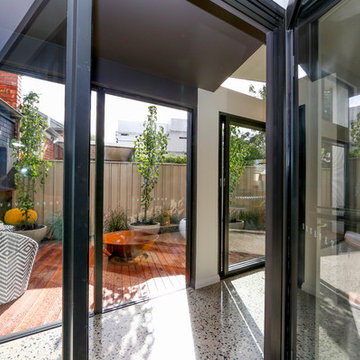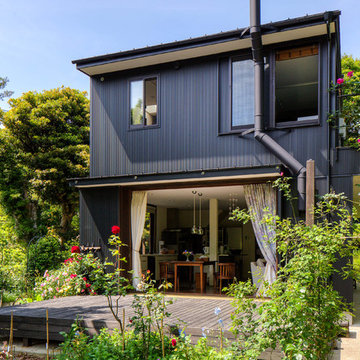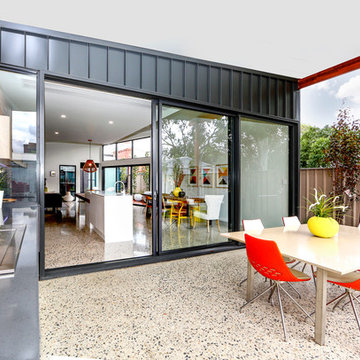222 foton på skandinaviskt hus, med metallfasad
Sortera efter:
Budget
Sortera efter:Populärt i dag
141 - 160 av 222 foton
Artikel 1 av 3
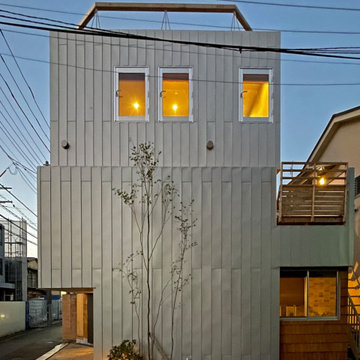
外観の夕景です。
外壁はガルバリウム鋼板の一文字葺です。パラペットの(上端)は特殊な納まりとなっており、一文字葺の縦のラインが美しく見えます。
玄関前など部分的に木製の外壁を貼っています。これは建替え前の既存建物の木材を古材として利用し、手割りで製材した「柿(こけら)板」を葺いています。この柿葺きは建主さんのセルフビルドで作られました。建替え前の既存建物は建主さんの祖父母の代に建てられた家で、建替える新築の家にも何らかのかたちで引き継ぐことができればとの思いからのアイデアです。
2方向に道路のある角地で1階にダイニングキッチンのある間取りとなっていますことからプライバシーへの配慮が必要でした。道路からはプライバシーが確保できており、実家である隣家側計画した中庭に対して開放的な平面計画となっているため落ち着いた居心地の良い1階のダイニングキッチンとなっています。
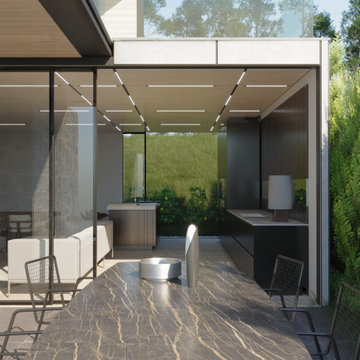
This house was designed with the scandinavian design in mind. The house structure is steelframe, with metal roof cladding covering even the walls. The house walls have thermal insulation and big span windows.
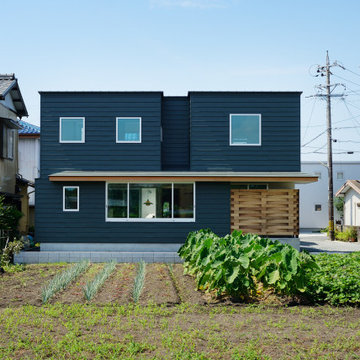
畑に囲まれた長閑な土地に建つ中庭があるおしゃれなガルバリウムの家。前面道路に対しては窓を設けず、クローズな外観とし、隣接する北側の畑に向かって大きく開くプランとしました。
視線を気にすることなく、優しい光をふんだんに室内に取り込むことができます。
大きな庇の被さるピロティは駐車スペースやお子様の遊び場としても利用されます。
雨を遮れる空間となり、お子様の自転車を置く場所としても、車の荷物の積み降ろしの際にも活用できます。

Foto på ett mellanstort minimalistiskt blått hus, med allt i ett plan, metallfasad, pulpettak och tak i metall
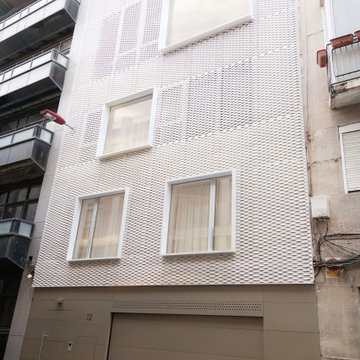
Fachada de vivienda unifamiliar entre medianeras. Fachada ventilada de celosía a base de chapa perforada blanca y grandes ventanales. El zócalo está revestido en aluminio anodizado e integra la puerta de garaje y la puerta peatonal.
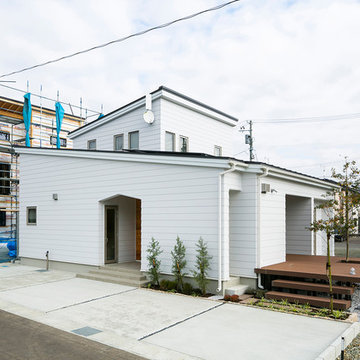
外観は緩勾配にして、落ち着いた印象となるようにしました。
外壁 ガルバリウム鋼板
モデルハウスとして公開中。ご見学の際は下記の弊社HPよりご予約をお願いいたします。
ハウスM21展示場予約ページ https://www.housem21.com/reservation/
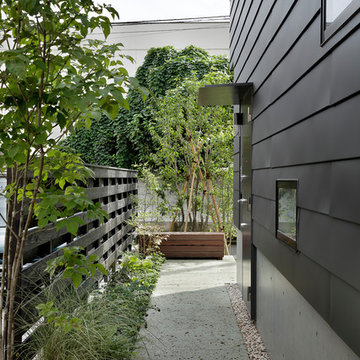
Photo Copyright Satoshi Shigeta
Idéer för att renovera ett litet minimalistiskt flerfärgat hus, med tre eller fler plan, metallfasad, sadeltak och tak i metall
Idéer för att renovera ett litet minimalistiskt flerfärgat hus, med tre eller fler plan, metallfasad, sadeltak och tak i metall
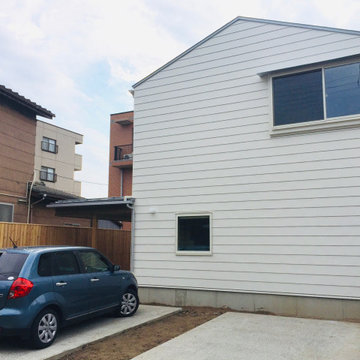
Foto på ett mellanstort skandinaviskt vitt hus, med två våningar, metallfasad, sadeltak och tak i metall
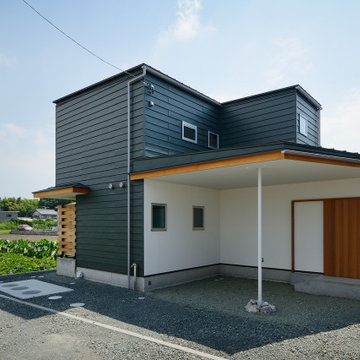
畑に囲まれた長閑な土地に建つ中庭があるおしゃれな
ガルバリウムの家。前面道路に対しては窓を設けず、クローズな外観とし、隣接する北側の畑に向かって大きく開くプランとしました。
視線を気にすることなく、優しい光をふんだんに室内に取り込むことができます。
大きな庇の被さるピロティは駐車スペースやお子様の遊び場としても利用されます。
雨を遮れる空間となり、お子様の自転車を置く場所としても、車の荷物の積み降ろしの際にも活用できます。
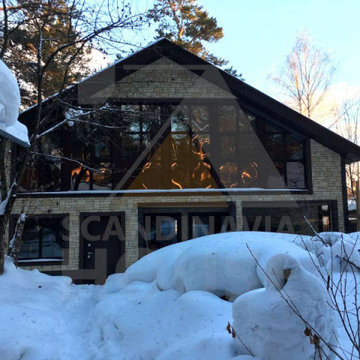
Недорогой двухэтажный дом из СИП панелей в Тукаевском районе, СНТ "Дизелист". Панорамные окна на втором этаже.
Nordisk inredning av ett stort hus, med två våningar, metallfasad och sadeltak
Nordisk inredning av ett stort hus, med två våningar, metallfasad och sadeltak
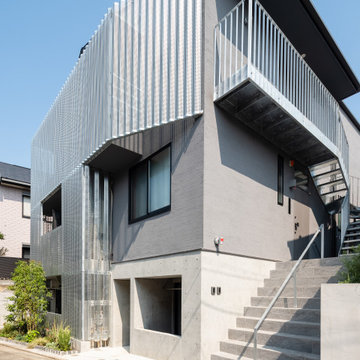
photo by 大沢誠一
Idéer för ett skandinaviskt grått lägenhet, med två våningar, metallfasad, sadeltak och tak i metall
Idéer för ett skandinaviskt grått lägenhet, med två våningar, metallfasad, sadeltak och tak i metall
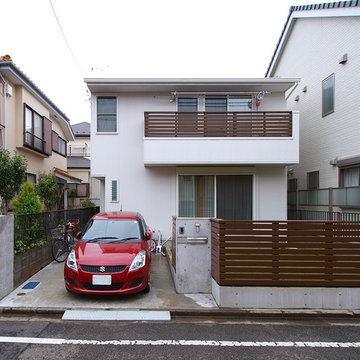
ハモニカ(北欧から帰ってきた30代家族の家)
外観
古い建売分譲の住宅地です。古い家を建て変えましたが、家の位置は、それほど変えず、家のラインを壊さないように、控え目につくりました。
外壁:ガルバリュウム鋼板波板(ホワイト)
Idéer för att renovera ett nordiskt vitt hus, med två våningar, metallfasad, sadeltak och tak i metall
Idéer för att renovera ett nordiskt vitt hus, med två våningar, metallfasad, sadeltak och tak i metall
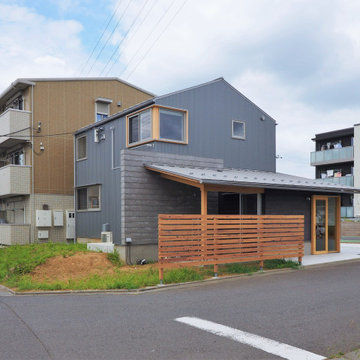
Bild på ett mellanstort skandinaviskt grått hus, med två våningar, metallfasad, sadeltak och tak i metall
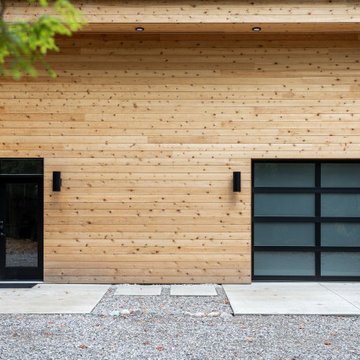
Skandinavisk inredning av ett mellanstort svart hus, med två våningar, metallfasad, sadeltak och tak i metall
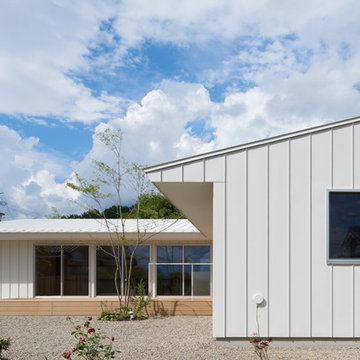
Idéer för ett minimalistiskt vitt hus, med allt i ett plan, metallfasad, pulpettak och tak i metall
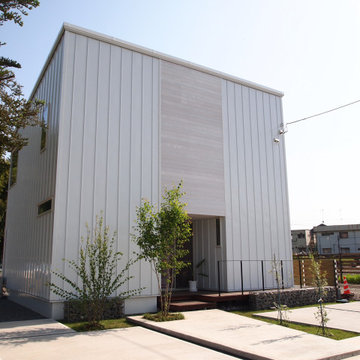
ガルバリウム鋼板とレッドシダー張りの外観。
植栽の緑を引き立てるシンプルで飽きのこないデザインです。
Bild på ett mellanstort minimalistiskt vitt hus, med två våningar, metallfasad, pulpettak och tak i metall
Bild på ett mellanstort minimalistiskt vitt hus, med två våningar, metallfasad, pulpettak och tak i metall
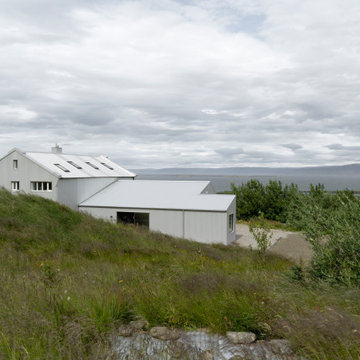
The Guesthouse Nýp at Skarðsströnd is situated on a former sheep farm overlooking the Breiðafjörður Nature Reserve in western Iceland. Originally constructed as a farmhouse in 1936, the building was deserted in the 1970s, slowly falling into disrepair before the new owners eventually began rebuilding in 2001. Since 2006, it has come to be known as a cultural hub of sorts, playing host to various exhibitions, lectures, courses and workshops.
The brief was to conceive a design that would make better use of the existing facilities, allowing for more multifunctional spaces for various cultural activities. This not only involved renovating the main house, but also rebuilding and enlarging the adjoining sheep-shed. Nýp’s first guests arrived in 2013 and where accommodated in two of the four bedrooms in the remodelled farmhouse. The reimagined sheep shed added a further three ensuite guestrooms with a separate entrance. This offers the owners greater flexibility, with the possibility of hosting larger events in the main house without disturbing guests. The new entrance hall and connection to the farmhouse has been given generous dimensions allowing it to double as an exhibition space.
The main house is divided vertically in two volumes with the original living quarters to the south and a barn for hay storage to the North. Bua inserted an additional floor into the barn to create a raised event space with a series of new openings capturing views to the mountains and the fjord. Driftwood, salvaged from a neighbouring beach, has been used as columns to support the new floor. Steel handrails, timber doors and beams have been salvaged from building sites in Reykjavik old town.
The ruins of concrete foundations have been repurposed to form a structured kitchen garden. A steel and polycarbonate structure has been bolted to the top of one concrete bay to create a tall greenhouse, also used by the client as an extra sitting room in the warmer months.
Staying true to Nýp’s ethos of sustainability and slow tourism, Studio Bua took a vernacular approach with a form based on local turf homes and a gradual renovation that focused on restoring and reinterpreting historical features while making full use of local labour, techniques and materials such as stone-turf retaining walls and tiles handmade from local clay.
Since the end of the 19th century, the combination of timber frame and corrugated metal cladding has been widespread throughout Iceland, replacing the traditional turf house. The prevailing wind comes down the valley from the north and east, and so it was decided to overclad the rear of the building and the new extension in corrugated aluzinc - one of the few materials proven to withstand the extreme weather.
In the 1930's concrete was the wonder material, even used as window frames in the case of Nýp farmhouse! The aggregate for the house is rather course with pebbles sourced from the beach below, giving it a special character. Where possible the original concrete walls have been retained and exposed, both internally and externally. The 'front' facades towards the access road and fjord have been repaired and given a thin silicate render (in the original colours) which allows the texture of the concrete to show through.
The project was developed and built in phases and on a modest budget. The site team was made up of local builders and craftsmen including the neighbouring farmer – who happened to own a cement truck. A specialist local mason restored the fragile concrete walls, none of which were reinforced.
222 foton på skandinaviskt hus, med metallfasad
8
