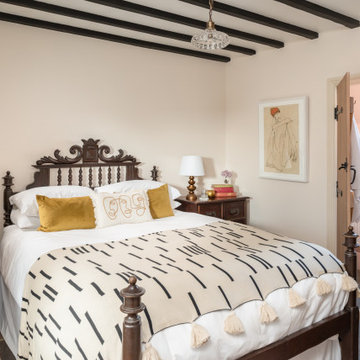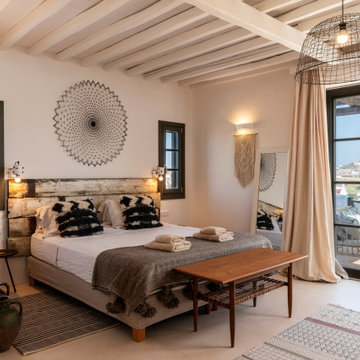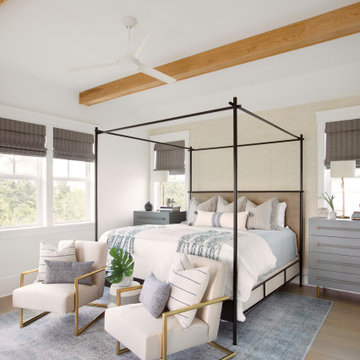503 foton på sovrum, med beige väggar
Sortera efter:
Budget
Sortera efter:Populärt i dag
41 - 60 av 503 foton
Artikel 1 av 3
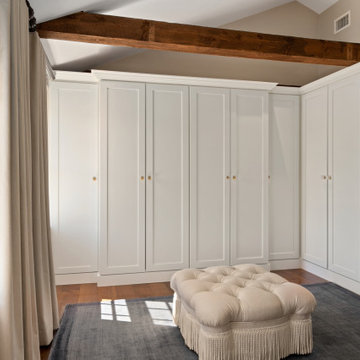
This primary bedroom suite was formed from a gut renovation of the rear 2nd floor of this property and comprises of bedroom, his and her closets and ensuite bathroom.
The ladies walk in closet with custom cabinetry.
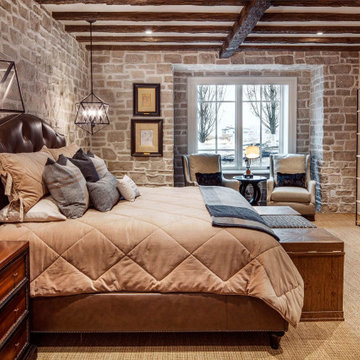
Bedroom with Natural Stone Accent wall, grand lighting, and exposed reclaimed beams.
Idéer för att renovera ett stort vintage gästrum, med beige väggar, heltäckningsmatta och beiget golv
Idéer för att renovera ett stort vintage gästrum, med beige väggar, heltäckningsmatta och beiget golv
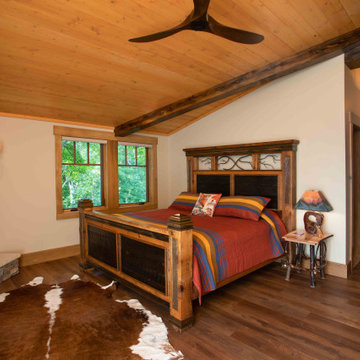
We love it when a home becomes a family compound with wonderful history. That is exactly what this home on Mullet Lake is. The original cottage was built by our client’s father and enjoyed by the family for years. It finally came to the point that there was simply not enough room and it lacked some of the efficiencies and luxuries enjoyed in permanent residences. The cottage is utilized by several families and space was needed to allow for summer and holiday enjoyment. The focus was on creating additional space on the second level, increasing views of the lake, moving interior spaces and the need to increase the ceiling heights on the main level. All these changes led for the need to start over or at least keep what we could and add to it. The home had an excellent foundation, in more ways than one, so we started from there.
It was important to our client to create a northern Michigan cottage using low maintenance exterior finishes. The interior look and feel moved to more timber beam with pine paneling to keep the warmth and appeal of our area. The home features 2 master suites, one on the main level and one on the 2nd level with a balcony. There are 4 additional bedrooms with one also serving as an office. The bunkroom provides plenty of sleeping space for the grandchildren. The great room has vaulted ceilings, plenty of seating and a stone fireplace with vast windows toward the lake. The kitchen and dining are open to each other and enjoy the view.
The beach entry provides access to storage, the 3/4 bath, and laundry. The sunroom off the dining area is a great extension of the home with 180 degrees of view. This allows a wonderful morning escape to enjoy your coffee. The covered timber entry porch provides a direct view of the lake upon entering the home. The garage also features a timber bracketed shed roof system which adds wonderful detail to garage doors.
The home’s footprint was extended in a few areas to allow for the interior spaces to work with the needs of the family. Plenty of living spaces for all to enjoy as well as bedrooms to rest their heads after a busy day on the lake. This will be enjoyed by generations to come.
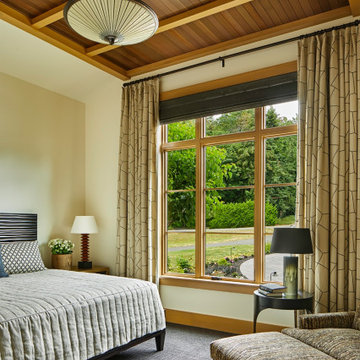
His master bedroom is opposite hers on the east side of the home, featuring a lofty, layered wood panel ceiling with a more masculine palette. // Image : Benjamin Benschneider Photography
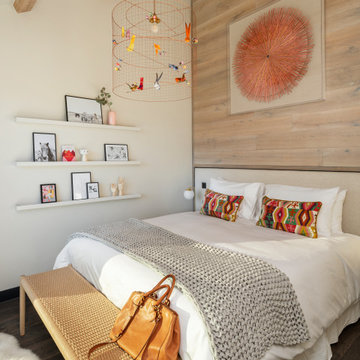
Inspiration för ett funkis sovrum, med beige väggar, mörkt trägolv och brunt golv
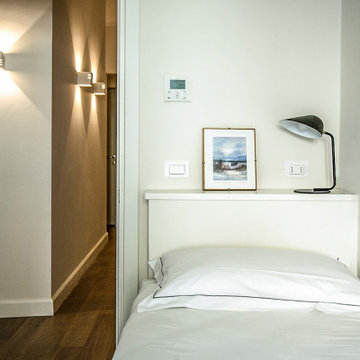
Camera aperta su loft
Exempel på ett mellanstort modernt sovrum, med beige väggar, mellanmörkt trägolv och beiget golv
Exempel på ett mellanstort modernt sovrum, med beige väggar, mellanmörkt trägolv och beiget golv
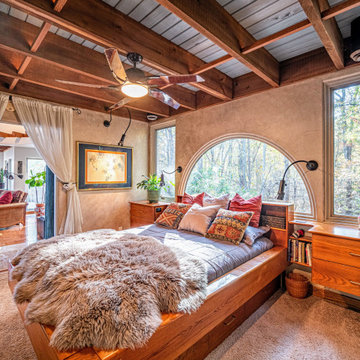
Bild på ett eklektiskt sovrum, med beige väggar, heltäckningsmatta och grått golv
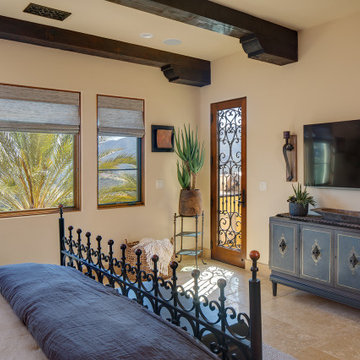
Inspiration för mycket stora medelhavsstil huvudsovrum, med beige väggar, kalkstensgolv och beiget golv
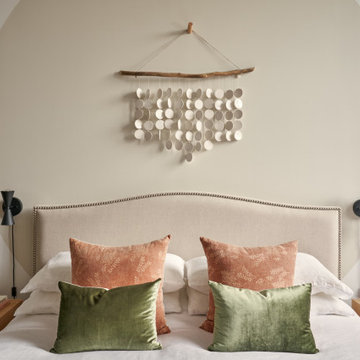
photography by Seth Caplan, styling by Mariana Marcki
Exempel på ett mellanstort modernt huvudsovrum, med beige väggar, mellanmörkt trägolv och brunt golv
Exempel på ett mellanstort modernt huvudsovrum, med beige väggar, mellanmörkt trägolv och brunt golv
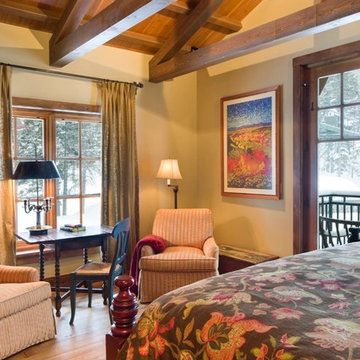
Foto på ett mellanstort rustikt huvudsovrum, med beige väggar, mellanmörkt trägolv och brunt golv
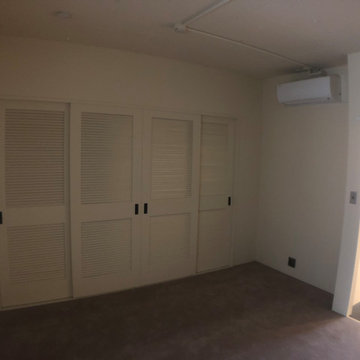
寝室のみカーペット。
Bild på ett mellanstort funkis huvudsovrum, med beige väggar, heltäckningsmatta och grått golv
Bild på ett mellanstort funkis huvudsovrum, med beige väggar, heltäckningsmatta och grått golv
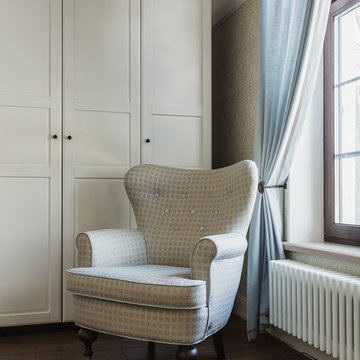
фотограф Ольга Шангина
Idéer för mellanstora vintage huvudsovrum, med beige väggar, laminatgolv, en bred öppen spis, en spiselkrans i trä och brunt golv
Idéer för mellanstora vintage huvudsovrum, med beige väggar, laminatgolv, en bred öppen spis, en spiselkrans i trä och brunt golv
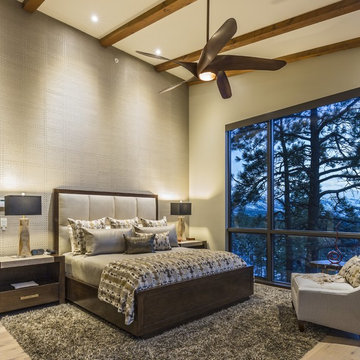
Foto på ett mellanstort funkis huvudsovrum, med mellanmörkt trägolv, beige väggar och grått golv
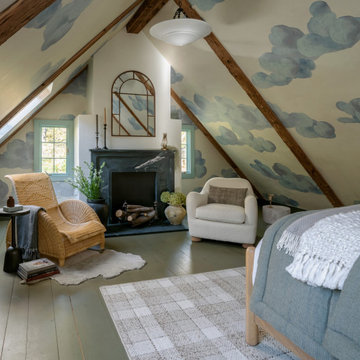
A dreamy bedroom escape.
Inspiration för ett mellanstort gästrum, med beige väggar, målat trägolv, en standard öppen spis, en spiselkrans i sten och grönt golv
Inspiration för ett mellanstort gästrum, med beige väggar, målat trägolv, en standard öppen spis, en spiselkrans i sten och grönt golv
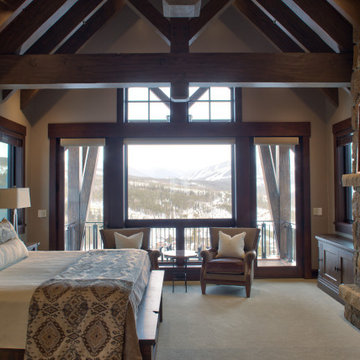
An inviting place to relax with expansive views. The custom custom bedding atop the rustic wood bed face the large fireplace and pop-up TV which hides beneath the window.
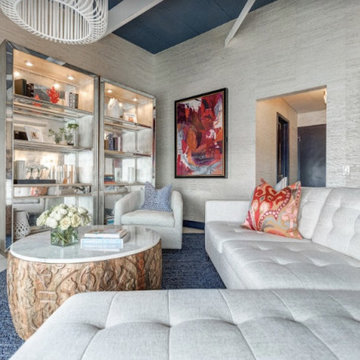
Green plants and succulents with fresh white furniture pieces create an on-trend look with a luxe feel. Henck Design sourced a large-scale handmade teak sculpture to incorporate the client’s love of Yoga and meditation.
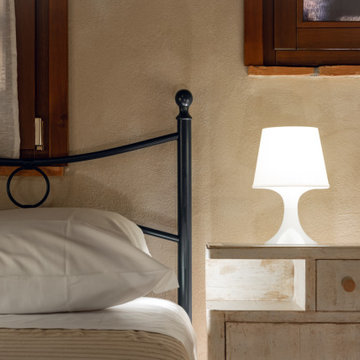
Committenti: Francesca & Davide. Ripresa fotografica: impiego obiettivo 70mm su pieno formato; macchina su treppiedi con allineamento ortogonale dell'inquadratura; impiego luce naturale esistente con l'ausilio di luci flash e luci continue 5500°K. Post-produzione: aggiustamenti base immagine; fusione manuale di livelli con differente esposizione per produrre un'immagine ad alto intervallo dinamico ma realistica; rimozione elementi di disturbo. Obiettivo commerciale: realizzazione fotografie di complemento ad annunci su siti web di affitti come Airbnb, Booking, eccetera; pubblicità su social network.
503 foton på sovrum, med beige väggar
3
