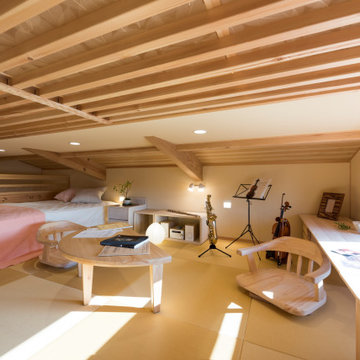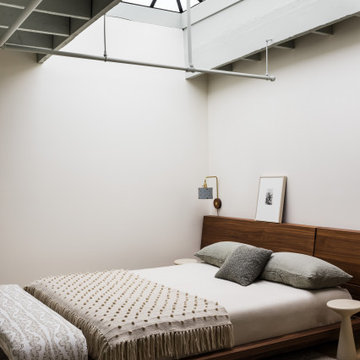503 foton på sovrum, med beige väggar
Sortera efter:
Budget
Sortera efter:Populärt i dag
81 - 100 av 503 foton
Artikel 1 av 3
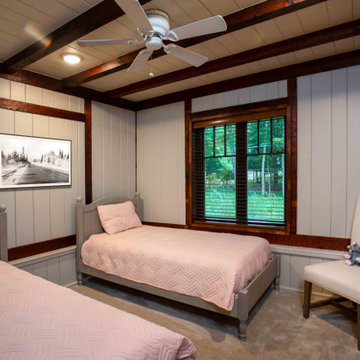
The client came to us to assist with transforming their small family cabin into a year-round residence that would continue the family legacy. The home was originally built by our client’s grandfather so keeping much of the existing interior woodwork and stone masonry fireplace was a must. They did not want to lose the rustic look and the warmth of the pine paneling. The view of Lake Michigan was also to be maintained. It was important to keep the home nestled within its surroundings.
There was a need to update the kitchen, add a laundry & mud room, install insulation, add a heating & cooling system, provide additional bedrooms and more bathrooms. The addition to the home needed to look intentional and provide plenty of room for the entire family to be together. Low maintenance exterior finish materials were used for the siding and trims as well as natural field stones at the base to match the original cabin’s charm.
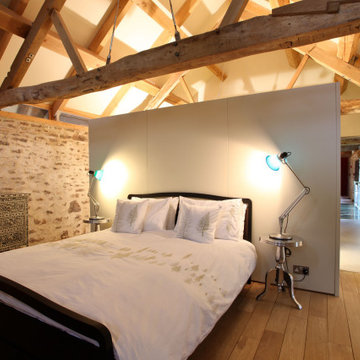
Open plan bedroom space with the full effect of the roof structure on display. Pods separate the interior spaces so that an ensuite and dressing space are close at hand.
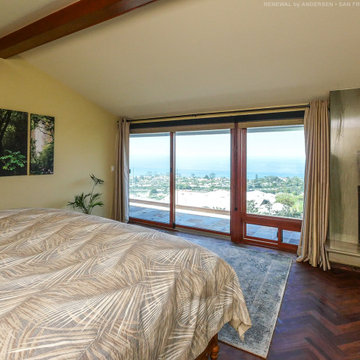
Sharp and stylish bedroom with amazing new wood interior windows and patio door we installed. A gorgeous master bedroom with marble-surrounded fireplace and exposed beam ceilings looks spectacular with these new wood windows and doors, showcasing an amazing view. Get started replacing your windows and doors today with Renewal by Andersen of San Francisco, serving the whole Bay Area.
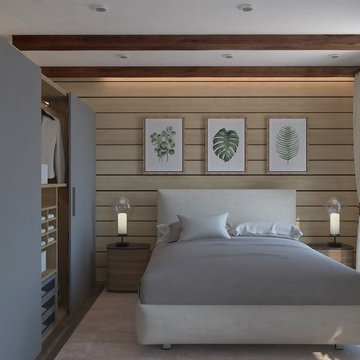
Idéer för att renovera ett mellanstort nordiskt huvudsovrum, med beige väggar, laminatgolv och brunt golv
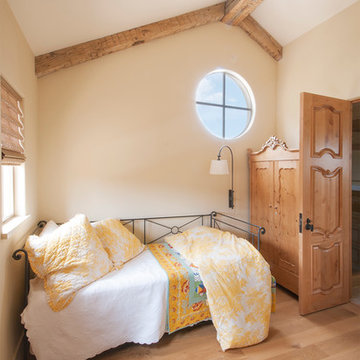
New luxury vacation rental house in the heart of Old Town Yountville. Designed within the constraints of a small site, this fully accessible building relates to the history and charm of a small historic vineyard town. Locally quarried stone, copper roof and wrought iron details speak to the context of the surrounding restaurants, wineries and residences. http://www.pedroni-napa.com/
Photography by Lagos Photography
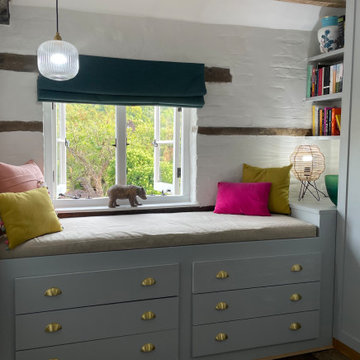
Ample storage was created and bulky awkward furniture was removed, which increased the feeling of spaciousness in this compact bedroom, with a low ceiling. A mattress was made for the daybed and colourful cushions were made. The blind colour reflects the colour of the bed, tying the accent colours together.
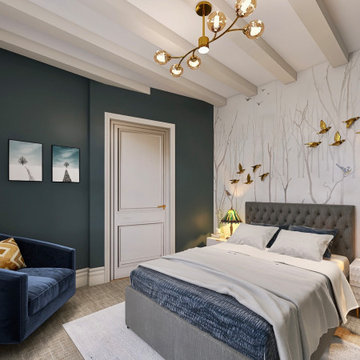
Meuble penderie commode sur mesure bleu gris et cannage sur les tiroirs. Store vénitien en bois mur lin velours effet a la chaux. sol en sisal. Plafond et poutres repeint en crème velours. Panoramique foret en tête de lits culture envolée d'oiseaux en metal. Mur bleu gris mat. fauteuil velours bleu et metal.
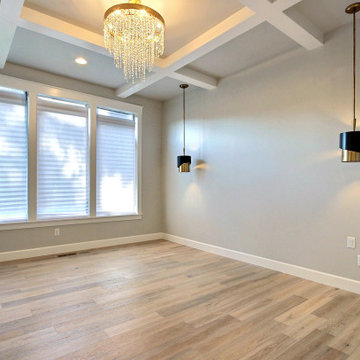
This Beautiful Multi-Story Modern Farmhouse Features a Master On The Main & A Split-Bedroom Layout • 5 Bedrooms • 4 Full Bathrooms • 1 Powder Room • 3 Car Garage • Vaulted Ceilings • Den • Large Bonus Room w/ Wet Bar • 2 Laundry Rooms • So Much More!
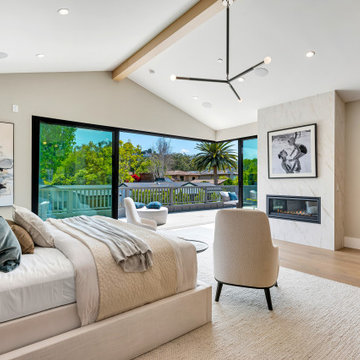
Inredning av ett lantligt huvudsovrum, med beige väggar, ljust trägolv, en bred öppen spis, en spiselkrans i sten och brunt golv
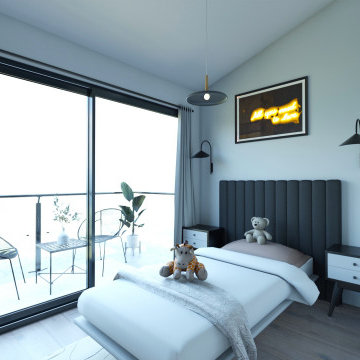
Une chambre d'ado contemporaine de 11m2, avec une belle hauteur sous plafond et de jolies poutres apparentes
Idéer för ett mellanstort modernt sovloft, med beige väggar, laminatgolv och grått golv
Idéer för ett mellanstort modernt sovloft, med beige väggar, laminatgolv och grått golv
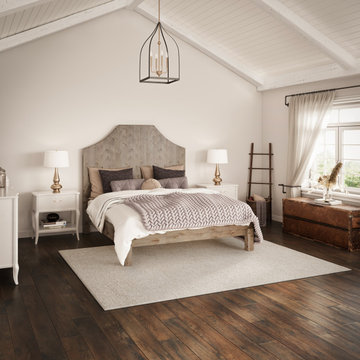
The Megan Wood Bed features a notched headboard and is handcrafted with solid hardwood and built to last. This timeless rustic farmhouse design in beautiful hardwood is sure to become a family heirloom passed to the next generation.
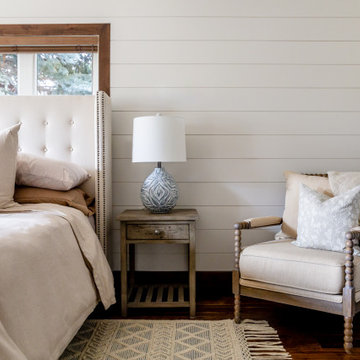
Master bedroom
Exempel på ett klassiskt sovrum, med beige väggar, mörkt trägolv och brunt golv
Exempel på ett klassiskt sovrum, med beige väggar, mörkt trägolv och brunt golv
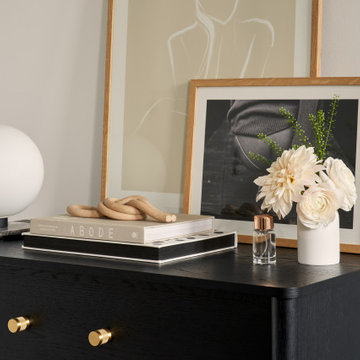
photography by Seth Caplan, styling by Mariana Marcki
Foto på ett mellanstort eklektiskt huvudsovrum, med beige väggar, mellanmörkt trägolv och brunt golv
Foto på ett mellanstort eklektiskt huvudsovrum, med beige väggar, mellanmörkt trägolv och brunt golv
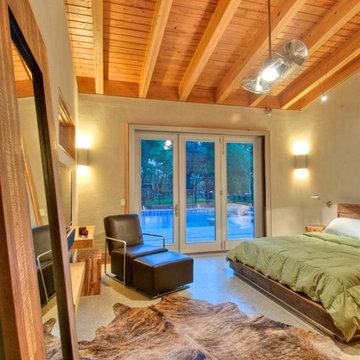
American Clay walls. Polished Concrete floors. Exposed cypress timber framed ceiling.
Photos by Matt McCorteney
Idéer för ett mellanstort lantligt huvudsovrum, med betonggolv, beige väggar och grått golv
Idéer för ett mellanstort lantligt huvudsovrum, med betonggolv, beige väggar och grått golv
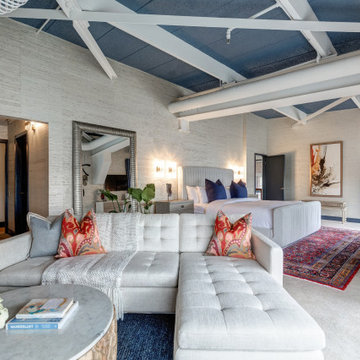
This condo building in the heart of Philadelphia’s Historic Old City was designed by Henck Design to tell the story of two clients with differing aesthetics. Henck created one cohesive look for the couple and was able to satisfy both with one blended style.
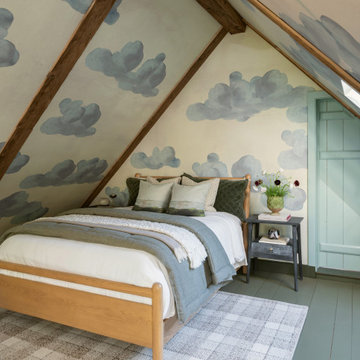
A dreamy bedroom escape.
Exempel på ett mellanstort gästrum, med beige väggar, målat trägolv, en standard öppen spis, en spiselkrans i sten och grönt golv
Exempel på ett mellanstort gästrum, med beige väggar, målat trägolv, en standard öppen spis, en spiselkrans i sten och grönt golv
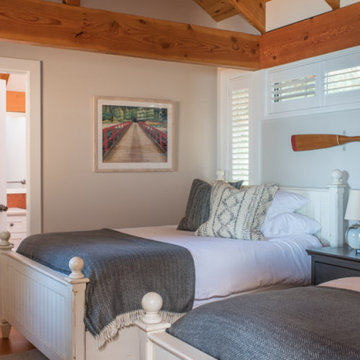
Idéer för ett mellanstort maritimt gästrum, med beige väggar och mellanmörkt trägolv
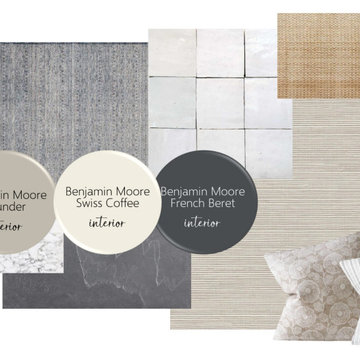
Transitional Master Suite Mood Board.
Exempel på ett klassiskt huvudsovrum, med beige väggar, ljust trägolv och beiget golv
Exempel på ett klassiskt huvudsovrum, med beige väggar, ljust trägolv och beiget golv
503 foton på sovrum, med beige väggar
5
