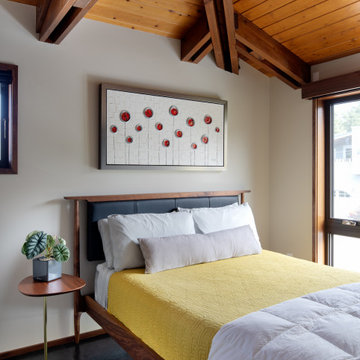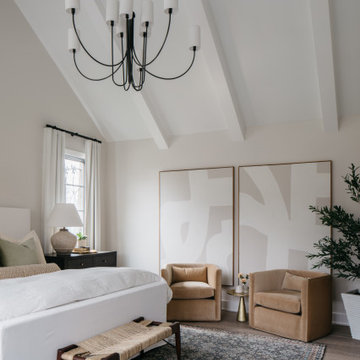503 foton på sovrum, med beige väggar
Sortera efter:
Budget
Sortera efter:Populärt i dag
61 - 80 av 503 foton
Artikel 1 av 3
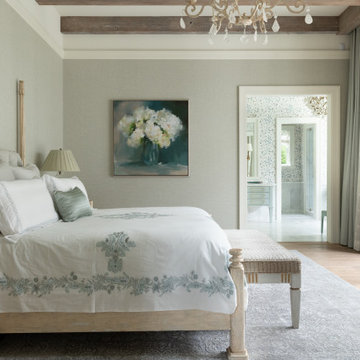
Idéer för att renovera ett stort vintage huvudsovrum, med beige väggar, ljust trägolv och beiget golv
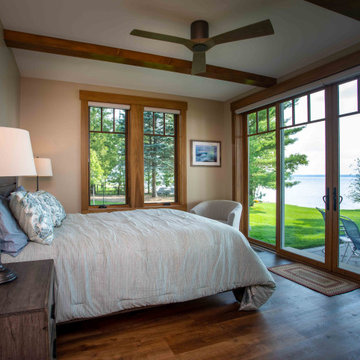
We love it when a home becomes a family compound with wonderful history. That is exactly what this home on Mullet Lake is. The original cottage was built by our client’s father and enjoyed by the family for years. It finally came to the point that there was simply not enough room and it lacked some of the efficiencies and luxuries enjoyed in permanent residences. The cottage is utilized by several families and space was needed to allow for summer and holiday enjoyment. The focus was on creating additional space on the second level, increasing views of the lake, moving interior spaces and the need to increase the ceiling heights on the main level. All these changes led for the need to start over or at least keep what we could and add to it. The home had an excellent foundation, in more ways than one, so we started from there.
It was important to our client to create a northern Michigan cottage using low maintenance exterior finishes. The interior look and feel moved to more timber beam with pine paneling to keep the warmth and appeal of our area. The home features 2 master suites, one on the main level and one on the 2nd level with a balcony. There are 4 additional bedrooms with one also serving as an office. The bunkroom provides plenty of sleeping space for the grandchildren. The great room has vaulted ceilings, plenty of seating and a stone fireplace with vast windows toward the lake. The kitchen and dining are open to each other and enjoy the view.
The beach entry provides access to storage, the 3/4 bath, and laundry. The sunroom off the dining area is a great extension of the home with 180 degrees of view. This allows a wonderful morning escape to enjoy your coffee. The covered timber entry porch provides a direct view of the lake upon entering the home. The garage also features a timber bracketed shed roof system which adds wonderful detail to garage doors.
The home’s footprint was extended in a few areas to allow for the interior spaces to work with the needs of the family. Plenty of living spaces for all to enjoy as well as bedrooms to rest their heads after a busy day on the lake. This will be enjoyed by generations to come.
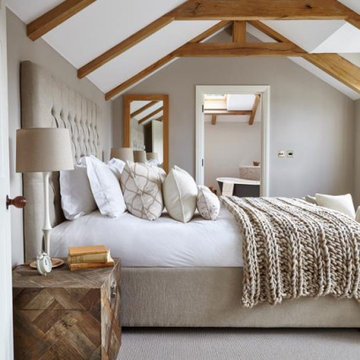
Foto på ett mellanstort maritimt gästrum, med beige väggar, heltäckningsmatta och beiget golv
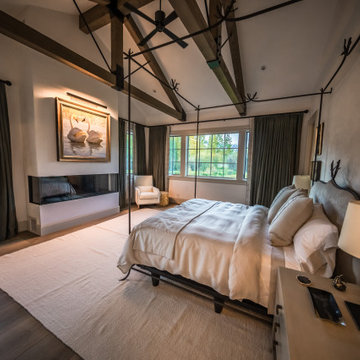
Inspiration för ett stort rustikt huvudsovrum, med beige väggar, mörkt trägolv, en bred öppen spis och brunt golv
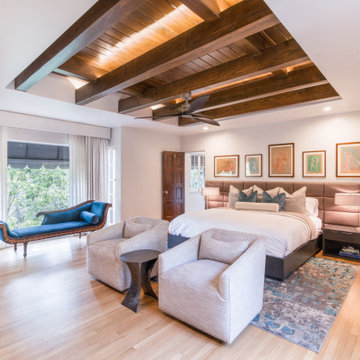
This stunning transitional master bedroom was designed for a couple that wanted to get away. This Master has a secluded entrance over looking the first floor courtyard. It's down the hall from the home office, making it simple to go from office to relaxation. This space also includes blue accents to keep the entire floor cohesive with the home office. .
JL Interiors is a LA-based creative/diverse firm that specializes in residential interiors. JL Interiors empowers homeowners to design their dream home that they can be proud of! The design isn’t just about making things beautiful; it’s also about making things work beautifully. Contact us for a free consultation Hello@JLinteriors.design _ 310.390.6849_ www.JLinteriors.design
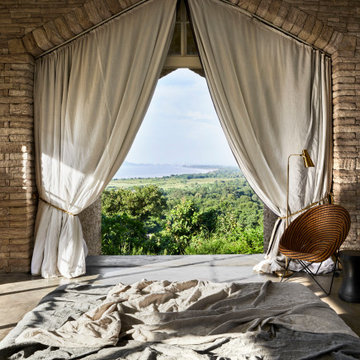
Inspiration för ett stort maritimt huvudsovrum, med beige väggar, betonggolv och grått golv
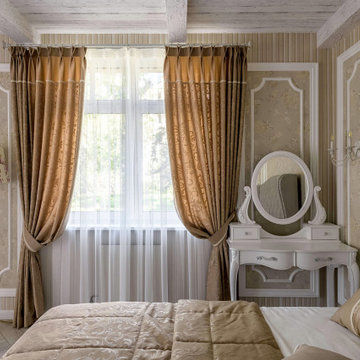
Inredning av ett lantligt mellanstort huvudsovrum, med beige väggar, laminatgolv och vitt golv
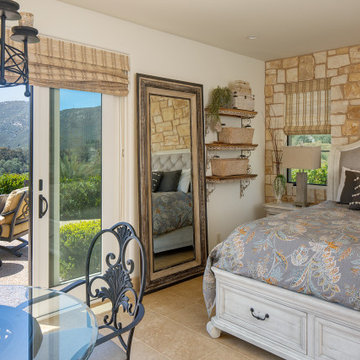
Amerikansk inredning av ett mycket stort gästrum, med beige väggar, kalkstensgolv och beiget golv
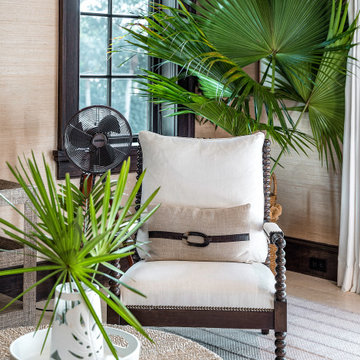
Bild på ett mycket stort vintage gästrum, med beige väggar, kalkstensgolv och beiget golv
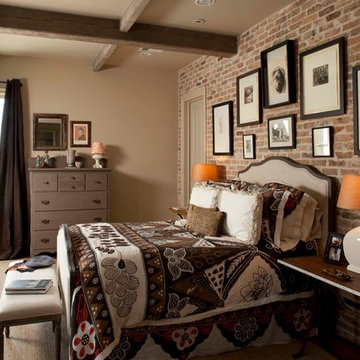
This house was inspired by the works of A. Hays Town / photography by Felix Sanchez
Inredning av ett klassiskt mycket stort huvudsovrum, med beige väggar
Inredning av ett klassiskt mycket stort huvudsovrum, med beige väggar
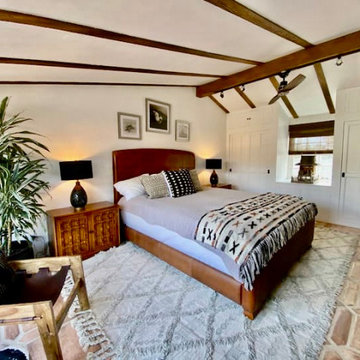
Spanish Hacienda architecture home with a mix of old world Spanish and mid century design aesthetic throughout the home. Th master bedroom has a clean masculine vibe with salvaged mid century chests as end tables stripped of their original dark stain color, cognac leather bed frame, Moroccan rug and black accents which pairs handsomely with the custom clay pavers and linen grout of the flooring throughout.
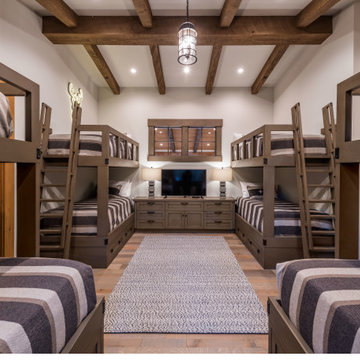
Inspiration för moderna gästrum, med beige väggar, ljust trägolv och grått golv
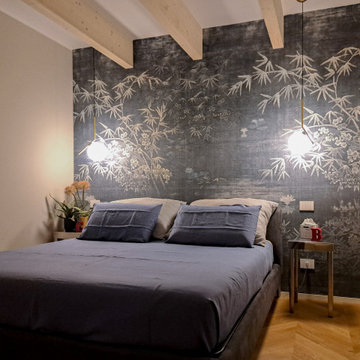
La camera matrimoniale si affaccia su un'altra terrazza, più privata. E' disegnata come una suite, con bagno privato, cabina armadi e spazio letto. La parete retroletto decorata con una scenografica carta da parati, è la protagonista dell'ambiente, caratterizzato da un bel parquet a spina.
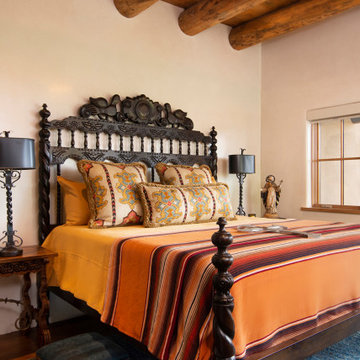
Exempel på ett amerikanskt gästrum, med beige väggar, mellanmörkt trägolv och brunt golv
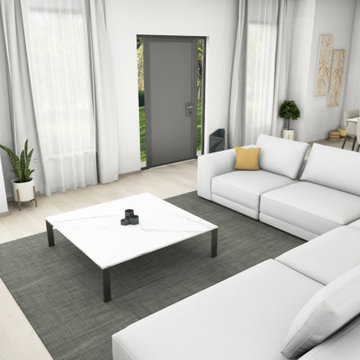
In questo progetto abbiamo il piacere di mostrarvi la nostra proposta per una villa con vista mare.
Le richieste che il cliente ci ha fatto sono sostanzialmente due: linee semplici e colori tenui, neutri.
Nel progetto abbiamo inserito elementi dei migliori marchi con cui lavoriamo: Twils, San Giacomo, IdeaGroup, Modulnova, Alberta Pacific furniture e Tonin casa.
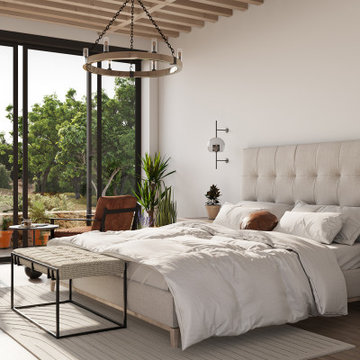
A before and after look at our custom bedroom complete with our mate to order custom furniture.
Inspiration för mellanstora rustika huvudsovrum, med beige väggar, vinylgolv och beiget golv
Inspiration för mellanstora rustika huvudsovrum, med beige väggar, vinylgolv och beiget golv
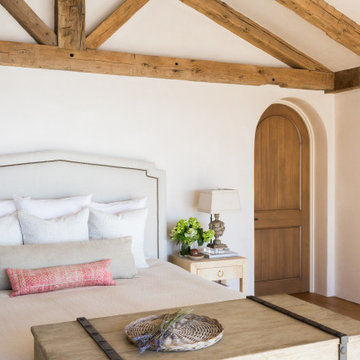
Master Bedroom
Idéer för mellanstora medelhavsstil huvudsovrum, med beige väggar, ljust trägolv, en standard öppen spis, en spiselkrans i sten och beiget golv
Idéer för mellanstora medelhavsstil huvudsovrum, med beige väggar, ljust trägolv, en standard öppen spis, en spiselkrans i sten och beiget golv
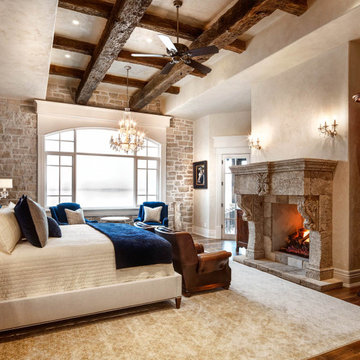
Master Bedroom with Natural Stone Accent wall, a grand fireplace, and exposed reclaimed beams.
Idéer för att renovera ett stort vintage huvudsovrum, med beige väggar, en standard öppen spis, en spiselkrans i sten och brunt golv
Idéer för att renovera ett stort vintage huvudsovrum, med beige väggar, en standard öppen spis, en spiselkrans i sten och brunt golv
503 foton på sovrum, med beige väggar
4
