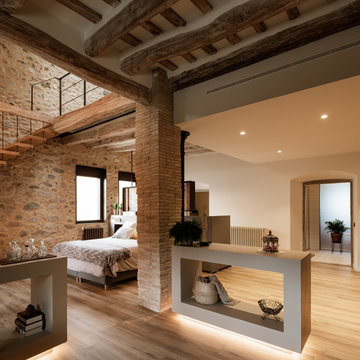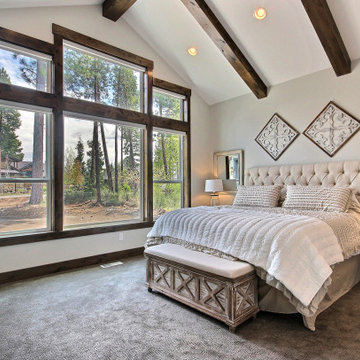503 foton på sovrum, med beige väggar
Sortera efter:
Budget
Sortera efter:Populärt i dag
101 - 120 av 503 foton
Artikel 1 av 3
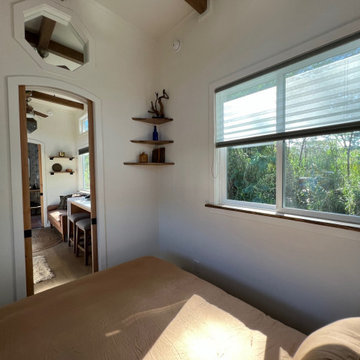
This Paradise Model ATU is extra tall and grand! As you would in you have a couch for lounging, a 6 drawer dresser for clothing, and a seating area and closet that mirrors the kitchen. Quartz countertops waterfall over the side of the cabinets encasing them in stone. The custom kitchen cabinetry is sealed in a clear coat keeping the wood tone light. Black hardware accents with contrast to the light wood. A main-floor bedroom- no crawling in and out of bed. The wallpaper was an owner request; what do you think of their choice?
The bathroom has natural edge Hawaiian mango wood slabs spanning the length of the bump-out: the vanity countertop and the shelf beneath. The entire bump-out-side wall is tiled floor to ceiling with a diamond print pattern. The shower follows the high contrast trend with one white wall and one black wall in matching square pearl finish. The warmth of the terra cotta floor adds earthy warmth that gives life to the wood. 3 wall lights hang down illuminating the vanity, though durning the day, you likely wont need it with the natural light shining in from two perfect angled long windows.
This Paradise model was way customized. The biggest alterations were to remove the loft altogether and have one consistent roofline throughout. We were able to make the kitchen windows a bit taller because there was no loft we had to stay below over the kitchen. This ATU was perfect for an extra tall person. After editing out a loft, we had these big interior walls to work with and although we always have the high-up octagon windows on the interior walls to keep thing light and the flow coming through, we took it a step (or should I say foot) further and made the french pocket doors extra tall. This also made the shower wall tile and shower head extra tall. We added another ceiling fan above the kitchen and when all of those awning windows are opened up, all the hot air goes right up and out.
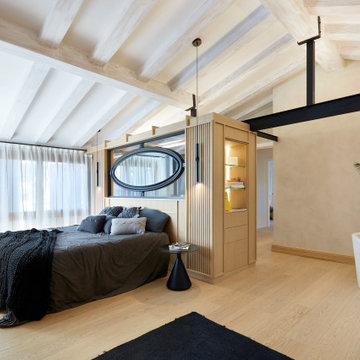
Dormitorio Master Suite de la casa. Diseño y reforma integral por Rosa Colet Interior Design.
Inredning av ett modernt mellanstort huvudsovrum, med beige väggar, ljust trägolv, en öppen vedspis och brunt golv
Inredning av ett modernt mellanstort huvudsovrum, med beige väggar, ljust trägolv, en öppen vedspis och brunt golv
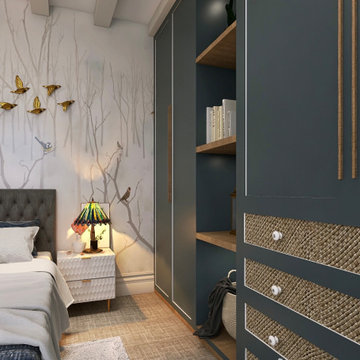
Meuble penderie commode sur mesure bleu gris et cannage sur les tiroirs. Store vénitien en bois mur lin velours effet a la chaux. sol en sisal. Plafond et poutres repeint en crème velours. Panoramique foret en tête de lits culture envolée d'oiseaux en metal. Mur bleu gris mat. fauteuil velours bleu et metal.
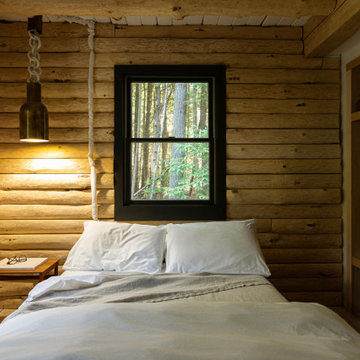
Little River Cabin Airbnb
Idéer för att renovera ett litet 50 tals gästrum, med beige väggar och plywoodgolv
Idéer för att renovera ett litet 50 tals gästrum, med beige väggar och plywoodgolv
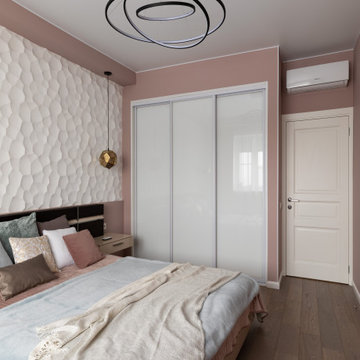
Exempel på ett mellanstort klassiskt gästrum, med beige väggar, laminatgolv och brunt golv
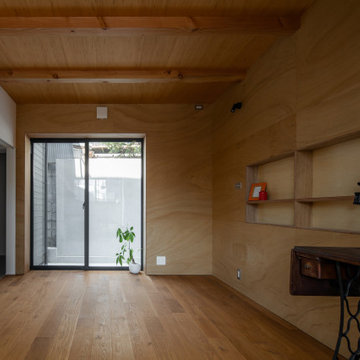
Bild på ett litet rustikt huvudsovrum, med beige väggar, mellanmörkt trägolv och beiget golv
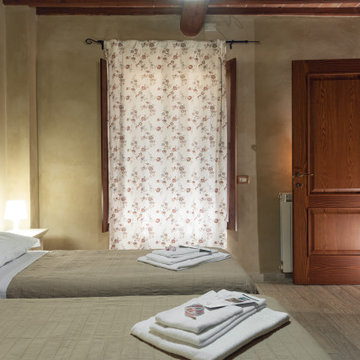
Committenti: Francesca & Davide. Ripresa fotografica: impiego obiettivo 24mm su pieno formato; macchina su treppiedi con allineamento ortogonale dell'inquadratura; impiego luce naturale esistente con l'ausilio di luci flash e luci continue 5500°K. Post-produzione: aggiustamenti base immagine; fusione manuale di livelli con differente esposizione per produrre un'immagine ad alto intervallo dinamico ma realistica; rimozione elementi di disturbo. Obiettivo commerciale: realizzazione fotografie di complemento ad annunci su siti web di affitti come Airbnb, Booking, eccetera; pubblicità su social network.
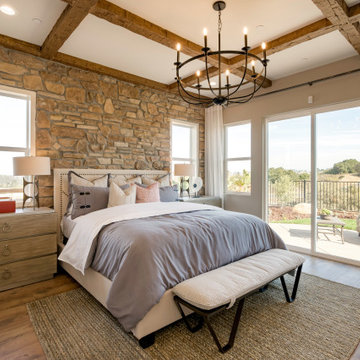
The Ashford
Idéer för vintage gästrum, med beige väggar, mellanmörkt trägolv och brunt golv
Idéer för vintage gästrum, med beige väggar, mellanmörkt trägolv och brunt golv
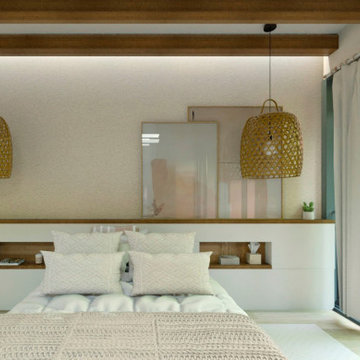
Diseño de dormitorio para reforma de casa de campo.
Idéer för små rustika huvudsovrum, med beige väggar, ljust trägolv och en spiselkrans i tegelsten
Idéer för små rustika huvudsovrum, med beige väggar, ljust trägolv och en spiselkrans i tegelsten
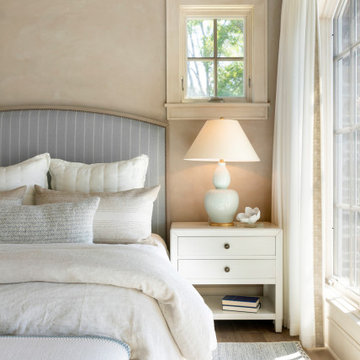
Using a palette of soft creams, blues and camels, a classic color combination seen through it’s table lamps, custom designed night stands, and upholstered headboard in this master bedroom.
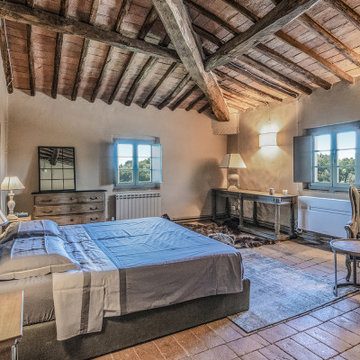
Camera Main - Piano Secondo - Post Opera
Lantlig inredning av ett stort huvudsovrum, med beige väggar, orange golv och klinkergolv i terrakotta
Lantlig inredning av ett stort huvudsovrum, med beige väggar, orange golv och klinkergolv i terrakotta
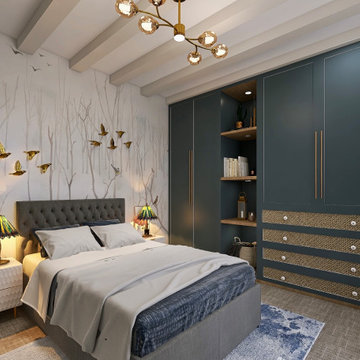
Meuble penderie commode sur mesure bleu gris et cannage sur les tiroirs. Store vénitien en bois mur lin velours effet a la chaux. sol en sisal. Plafond et poutres repeint en crème velours. Panoramique foret en tête de lits culture envolée d'oiseaux en metal. Mur bleu gris mat. fauteuil velours bleu et metal.
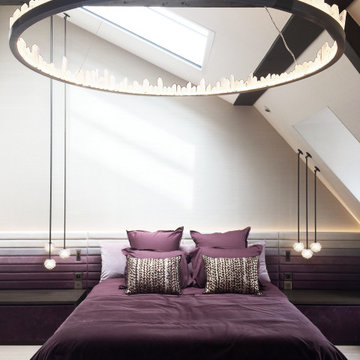
Foto på ett stort eklektiskt huvudsovrum, med beige väggar och ljust trägolv
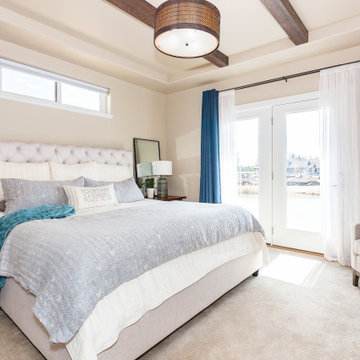
Idéer för mellanstora vintage huvudsovrum, med beige väggar, heltäckningsmatta och grått golv
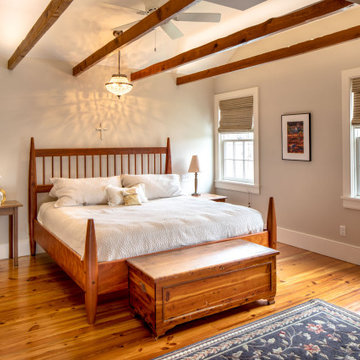
Bild på ett mellanstort vintage huvudsovrum, med beige väggar, brunt golv och mellanmörkt trägolv
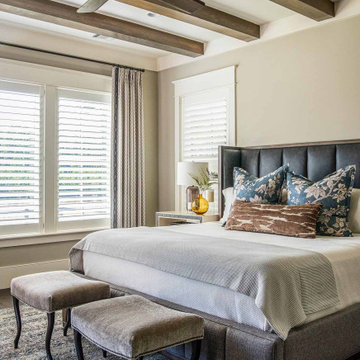
Hand-scraped oak floor and oak ceiling beams.
Idéer för huvudsovrum, med beige väggar, mörkt trägolv och brunt golv
Idéer för huvudsovrum, med beige väggar, mörkt trägolv och brunt golv
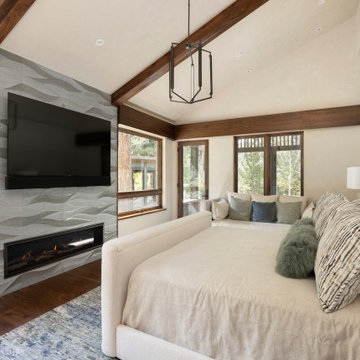
The strongest feature of this design is the passage of natural sunlight through every space in the home. The grand hall with clerestory windows, the glazed connection bridge from the primary garage to the Owner’s foyer aligns with the dramatic lighting to allow this home glow both day and night. This light is influenced and inspired by the evergreen forest on the banks of the Florida River. The goal was to organically showcase warm tones and textures and movement. To do this, the surfaces featured are walnut floors, walnut grain matched cabinets, walnut banding and casework along with other wood accents such as live edge countertops, dining table and benches. To further play with an organic feel, thickened edge Michelangelo Quartzite Countertops are at home in the kitchen and baths. This home was created to entertain a large family while providing ample storage for toys and recreational vehicles. Between the two oversized garages, one with an upper game room, the generous riverbank laws, multiple patios, the outdoor kitchen pavilion, and the “river” bath, this home is both private and welcoming to family and friends…a true entertaining retreat.
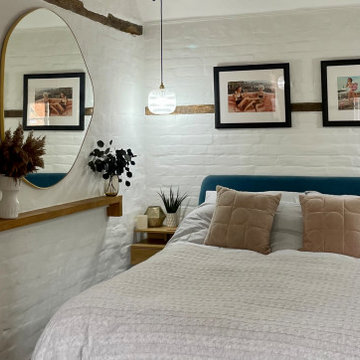
Bedside tables were wall mounted to increase the feeling of space. My clients wanted as large a bed as possible and wanted a luxury feel, so we chose hardwearing velvet in a striking blue shade to create contrast with the walls and complement the cushions at the other end of the room on the daybed. Dimmable bedside lights (on Phillips Hue system) maximise space, whilst increasing the boutique hotel, luxury feel to the room
503 foton på sovrum, med beige väggar
6
