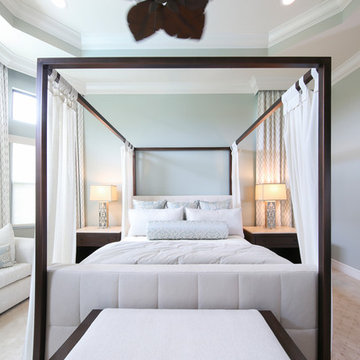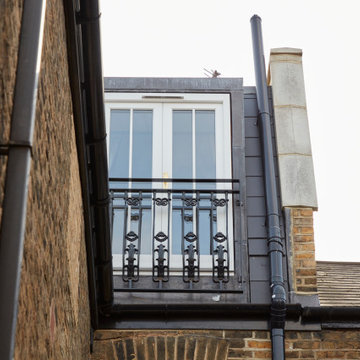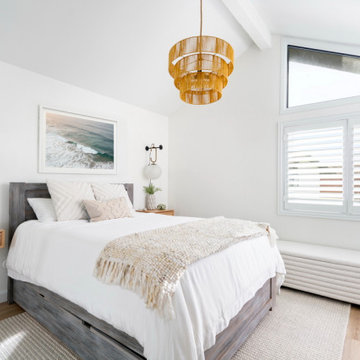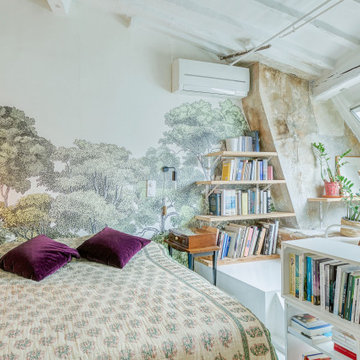5 439 foton på sovrum
Sortera efter:
Budget
Sortera efter:Populärt i dag
181 - 200 av 5 439 foton
Artikel 1 av 2
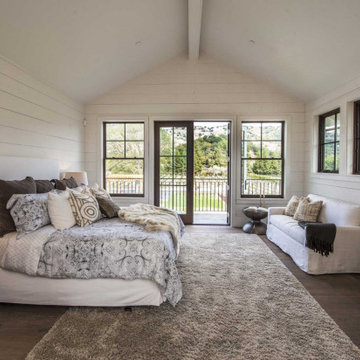
Located on a serene country lane in an exclusive neighborhood near the village of Yountville. This contemporary 7352 +/-sq. ft. farmhouse combines sophisticated contemporary style with time-honored sensibilities. Pool, fire-pit and bocce court. 2 acre, including a Cabernet vineyard. We designed all of the interior floor plan layout, finishes, fittings, and consulted on the exterior building finishes.
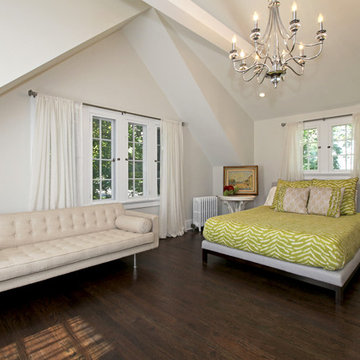
This master bedroom was created in this attic space taking advantage of vaulted ceilings. Barnett Design Build construction; Sean Raneiri photography.
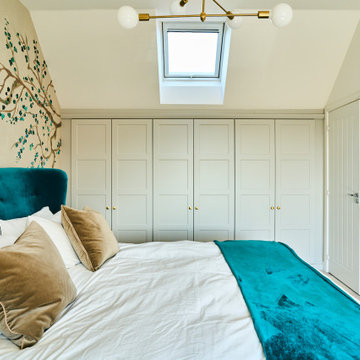
This loft bedroom was the big seeling point for the owners of this new build home. The vast space has such a perfect opportunity for storage space and has been utilised with these gorgeous traditional shaker-style wardrobes. The super king-sized bed is in a striking teal shade taking from the impressive wall mural that gives the space a bit of personal flair and warmth.
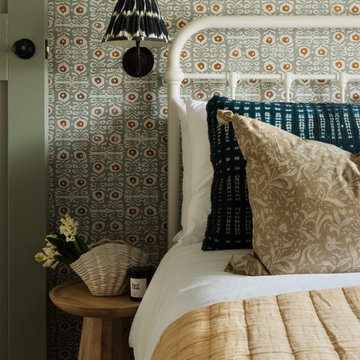
Foto på ett litet eklektiskt huvudsovrum, med flerfärgade väggar, heltäckningsmatta och beiget golv
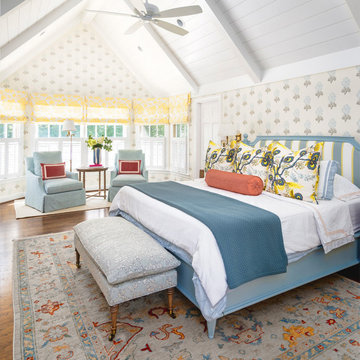
We designed this Hyde Park Primary Suite to mix in our client’s wish for a traditional yet “cottage chick” look. Complete with tongue and groove ceiling detail and blue and white block print floral wallpaper, this remodel gives off beach vacation vibes while still in Cincinnati. Our carpenter, along with our upholsterer, custom made the bed for this project. Custom window treatments feature fabric roman shades at the top with plantation shutters on the bottom.
Cincinnati area home remodel with a complete gut and redesign of the Primary Suite including bedroom and bathroom. Full bedroom design, including furniture, rugs, lighting, wallpaper, window treatments and accessories. Also includes ceiling and flooring materials consultation. Full bathroom gut and redesign including custom cabinetry design, tile lighting, window treatments, and decor selections.
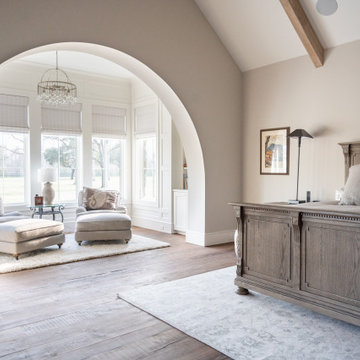
Primary Suite with Sitting Area
Bild på ett lantligt huvudsovrum, med beige väggar, mellanmörkt trägolv och brunt golv
Bild på ett lantligt huvudsovrum, med beige väggar, mellanmörkt trägolv och brunt golv
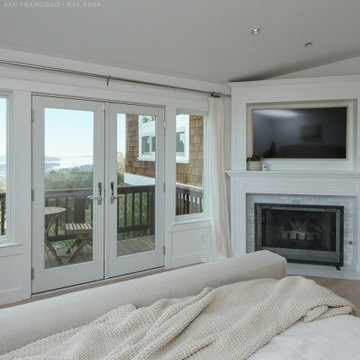
Amazing bedroom with new windows and French doors we installed. This bright and stylish bedroom with light wood flooring and corner fireplace looks fantastic with this wall of new windows and French doors. Find out how to get started replacing your windows and doors with Renewal by Andersen of San Francisco serving the whole Bay Area.
We are a full service window retailer and installer -- Contact Us Today! 844-245-2799
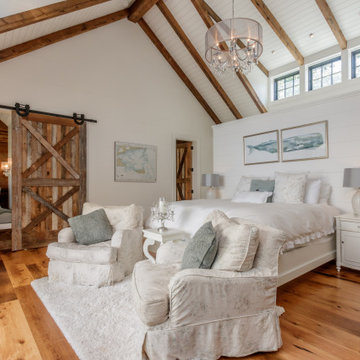
Idéer för ett shabby chic-inspirerat gästrum, med mellanmörkt trägolv och brunt golv
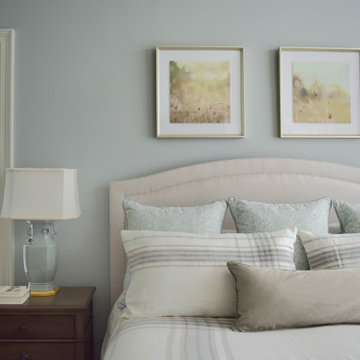
This client moved into their gorgeous new Farmhouse styled home with their old, dark, traditional bedroom furniture. They wanted to keep the existing pale blue paint and refresh everything else (including the furniture, bedding, and even the window treatments).
A romantic upholstered bed is the focal point of the room, dressed in neutral plaid bedding with custom designed Euros to pull from the paint color, and topped with photography inspired by nature. Ashy-brown case pieces are in-line with the style of the bed with simple lines and soft curves. A few romantic touches with the hand-made lamps and starburst mirror really elevate this space.
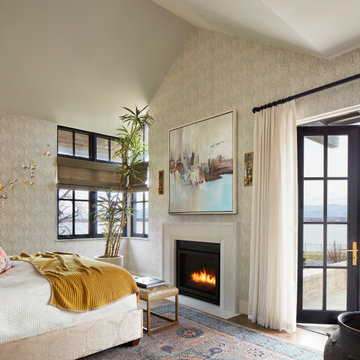
This master bedroom has white snake-skin wallpaper and white draperies. Color is incorporated into the room through the patterned area rug and colorful art and accent pillows. A stool sits at the base of the bed in front of the built-in fireplace. A large potted plant sits in the corner of the space.
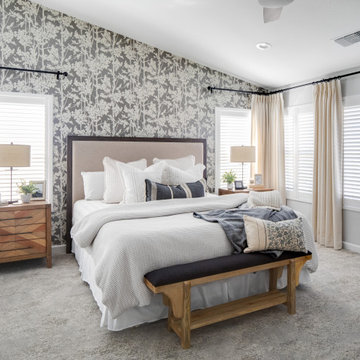
design by: Kennedy Cole Interior Design
build by: Well Done
photos by: Chad Mellon
Inspiration för ett mellanstort vintage huvudsovrum, med vita väggar, grått golv och heltäckningsmatta
Inspiration för ett mellanstort vintage huvudsovrum, med vita väggar, grått golv och heltäckningsmatta
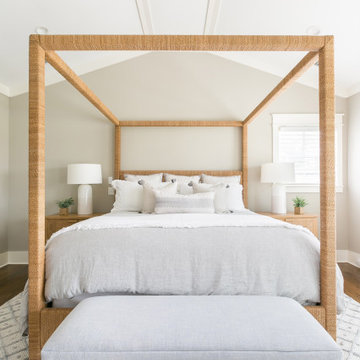
Inspiration för ett maritimt sovrum, med grå väggar, mellanmörkt trägolv och brunt golv

Bild på ett stort vintage huvudsovrum, med grå väggar, mellanmörkt trägolv, en dubbelsidig öppen spis, en spiselkrans i trä och brunt golv
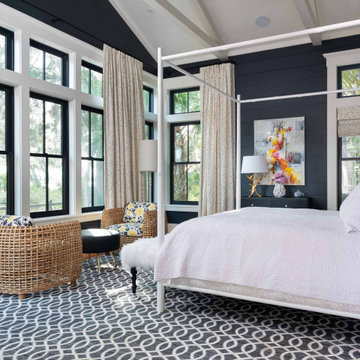
Exposed scissor trusses, vaulted ceiling, and sitting area.
Foto på ett lantligt huvudsovrum, med svarta väggar, mellanmörkt trägolv och brunt golv
Foto på ett lantligt huvudsovrum, med svarta väggar, mellanmörkt trägolv och brunt golv
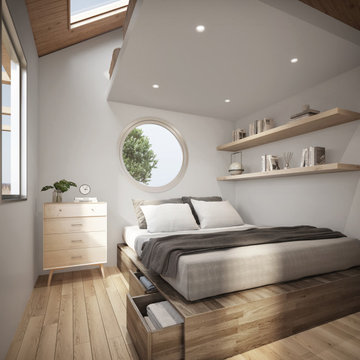
Bedroom with queen bed and plenty of storage below and loft above. Filled with natural light.
Turn key solution and move-in ready from the factory! Built as a prefab modular unit and shipped to the building site. Placed on a permanent foundation and hooked up to utilities on site.
Use as an ADU, primary dwelling, office space or guesthouse
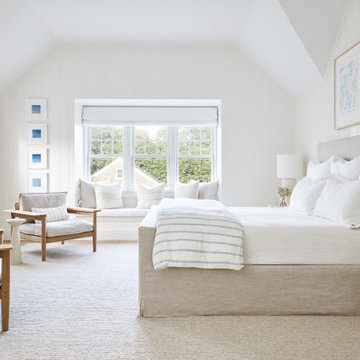
Interior Design, Custom Furniture Design & Art Curation by Chango & Co.
Idéer för att renovera ett mellanstort maritimt huvudsovrum, med vita väggar, en standard öppen spis, en spiselkrans i sten, brunt golv och mellanmörkt trägolv
Idéer för att renovera ett mellanstort maritimt huvudsovrum, med vita väggar, en standard öppen spis, en spiselkrans i sten, brunt golv och mellanmörkt trägolv
5 439 foton på sovrum
10
