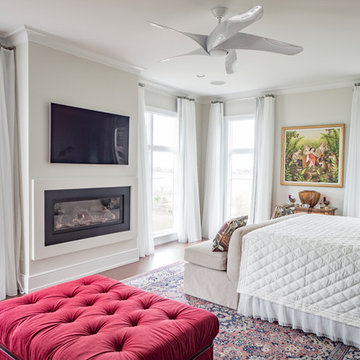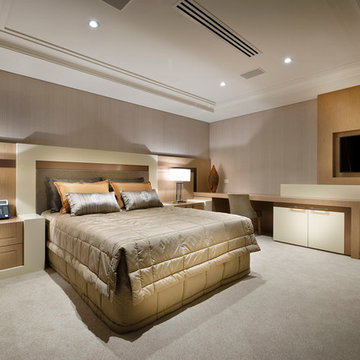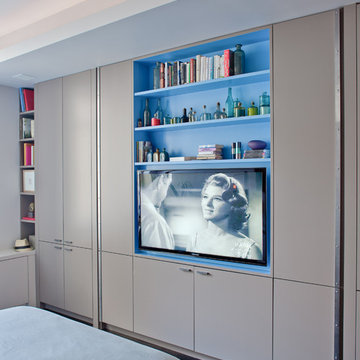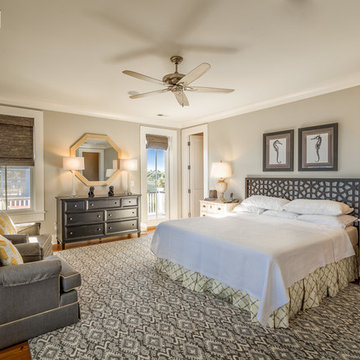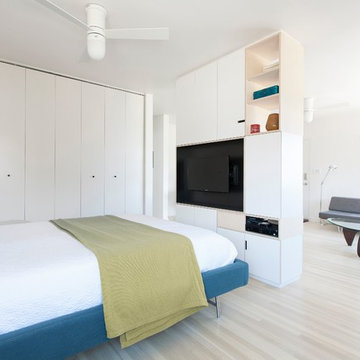334 foton på sovrum
Sortera efter:
Budget
Sortera efter:Populärt i dag
81 - 100 av 334 foton
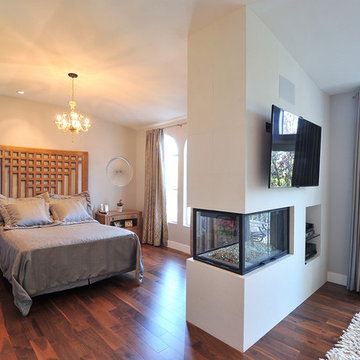
Contemporary white limestone wraps this see thru fireplace wall floor to ceiling. Warm hand scraped walnut hardwood floor unites this master bedroom and sitting area.
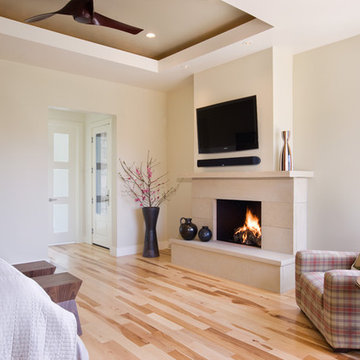
James LaRue Architects, Interiors by Paige Shoberg, Coles Hairston Photography
Inredning av ett modernt sovrum, med vita väggar, ljust trägolv och beiget golv
Inredning av ett modernt sovrum, med vita väggar, ljust trägolv och beiget golv
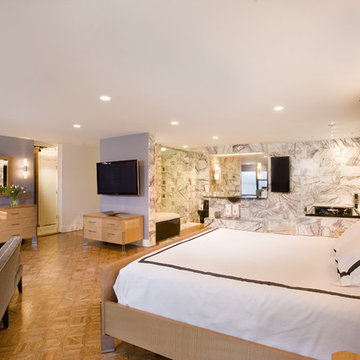
The master bedroom. Here's a view of the entire master bedroom with the open bathroom. Originally, there were two bedrooms and two bathrooms in this space. The room was opened up to one bedroom. The second bathroom was converted in the walk in closet and laundry room. Part of that space was used to expand the kitchen.
Hitta den rätta lokala yrkespersonen för ditt projekt

Guest Bedroom
photographed by Nicole Szuch / 310.508.7371
Foto på ett funkis sovrum, med vita väggar och ljust trägolv
Foto på ett funkis sovrum, med vita väggar och ljust trägolv
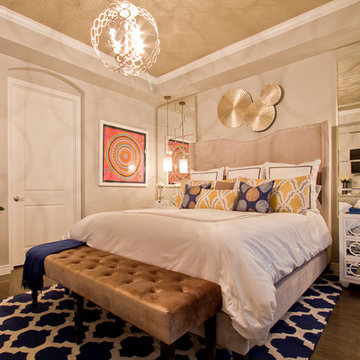
Crisp blue, yellow and white color palette with wallpaper inside the tray ceiling. Eastern Accents bedding. Upholstered bed flanked by white lacquer and mirrored nightstands by World's Away with over-sized wall mirrors from ZGallerie above them.
Wallpaper: Thybony SM50108
Wall color: Benjamin Moore 1466 Smoke Embers
Photographer: Chris Laplante
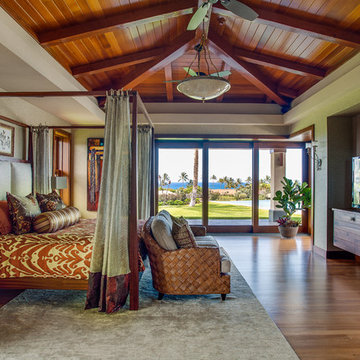
Supa Chowchong
Inspiration för exotiska sovrum, med beige väggar och mellanmörkt trägolv
Inspiration för exotiska sovrum, med beige väggar och mellanmörkt trägolv
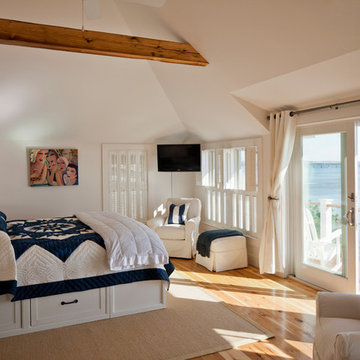
Photos by Brian VanderBrink
Inspiration för stora maritima huvudsovrum, med vita väggar, mellanmörkt trägolv och beiget golv
Inspiration för stora maritima huvudsovrum, med vita väggar, mellanmörkt trägolv och beiget golv
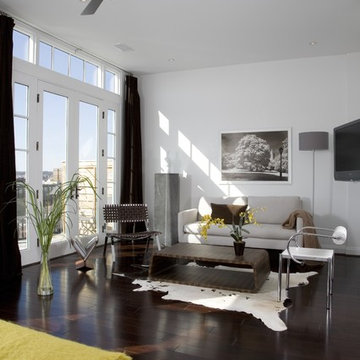
The sitting area is part of the master bedroom suite. Natural light from the large windows and doors makes the intimate space a welcome retreat. Photograph by Geoffrey Hodgdon.
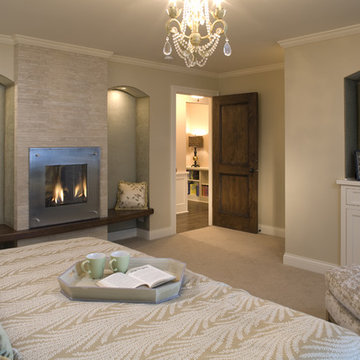
Idéer för stora funkis huvudsovrum, med en spiselkrans i trä, heltäckningsmatta och en standard öppen spis
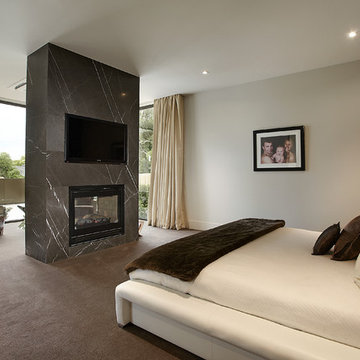
The master bedroom is large enough to accomodate a free standing fireplace & TV that wraps around to a sitting area overlooking the front garden
Exempel på ett stort modernt sovrum, med vita väggar, heltäckningsmatta, en spiselkrans i sten och en dubbelsidig öppen spis
Exempel på ett stort modernt sovrum, med vita väggar, heltäckningsmatta, en spiselkrans i sten och en dubbelsidig öppen spis
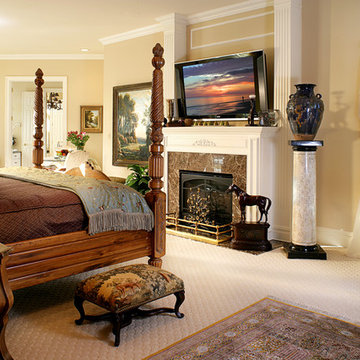
Master Bedroom luxury. Paint by B.Moore Affinity paint. Walls: AF380 Coastal Path. Trim: AF20 Moscarpone. Photo credit: Peter Rymwid
Klassisk inredning av ett stort huvudsovrum, med beige väggar, heltäckningsmatta, en standard öppen spis, en spiselkrans i sten och beiget golv
Klassisk inredning av ett stort huvudsovrum, med beige väggar, heltäckningsmatta, en standard öppen spis, en spiselkrans i sten och beiget golv
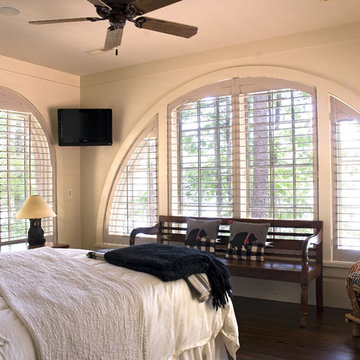
3,500 Square Foot Lake Home at The Cliffs Vineyards
Exempel på ett klassiskt sovrum, med beige väggar och mörkt trägolv
Exempel på ett klassiskt sovrum, med beige väggar och mörkt trägolv
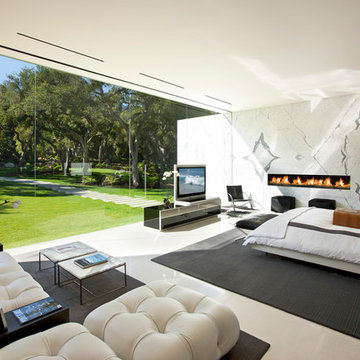
Modern inredning av ett huvudsovrum, med vita väggar, en bred öppen spis och en spiselkrans i sten
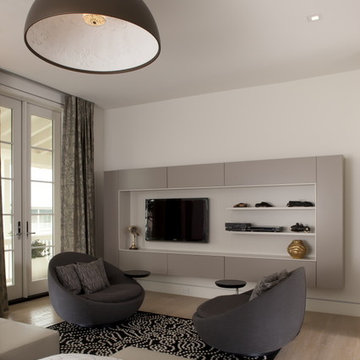
Jesse TV Unit, Lacoon Swivelling chairs by Desiree.
Photo by Jorge Taboada
Inspiration för ett nordiskt sovrum, med vita väggar och ljust trägolv
Inspiration för ett nordiskt sovrum, med vita väggar och ljust trägolv
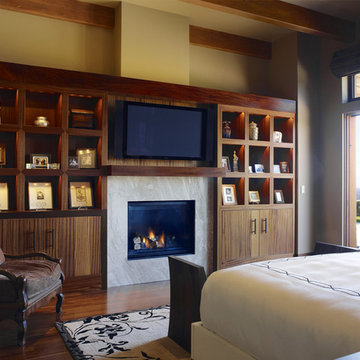
Who says green and sustainable design has to look like it? Designed to emulate the owner’s favorite country club, this fine estate home blends in with the natural surroundings of it’s hillside perch, and is so intoxicatingly beautiful, one hardly notices its numerous energy saving and green features.
Durable, natural and handsome materials such as stained cedar trim, natural stone veneer, and integral color plaster are combined with strong horizontal roof lines that emphasize the expansive nature of the site and capture the “bigness” of the view. Large expanses of glass punctuated with a natural rhythm of exposed beams and stone columns that frame the spectacular views of the Santa Clara Valley and the Los Gatos Hills.
A shady outdoor loggia and cozy outdoor fire pit create the perfect environment for relaxed Saturday afternoon barbecues and glitzy evening dinner parties alike. A glass “wall of wine” creates an elegant backdrop for the dining room table, the warm stained wood interior details make the home both comfortable and dramatic.
The project’s energy saving features include:
- a 5 kW roof mounted grid-tied PV solar array pays for most of the electrical needs, and sends power to the grid in summer 6 year payback!
- all native and drought-tolerant landscaping reduce irrigation needs
- passive solar design that reduces heat gain in summer and allows for passive heating in winter
- passive flow through ventilation provides natural night cooling, taking advantage of cooling summer breezes
- natural day-lighting decreases need for interior lighting
- fly ash concrete for all foundations
- dual glazed low e high performance windows and doors
Design Team:
Noel Cross+Architects - Architect
Christopher Yates Landscape Architecture
Joanie Wick – Interior Design
Vita Pehar - Lighting Design
Conrado Co. – General Contractor
Marion Brenner – Photography
334 foton på sovrum
5
