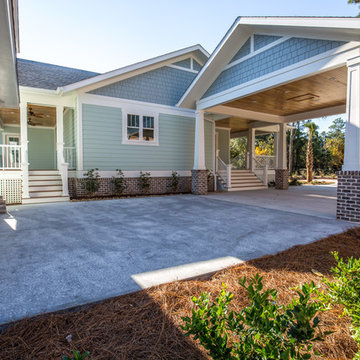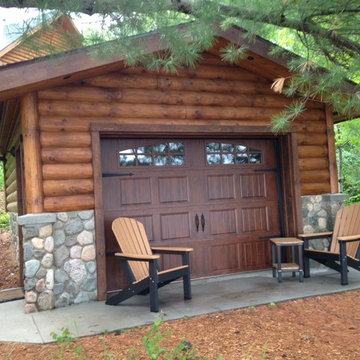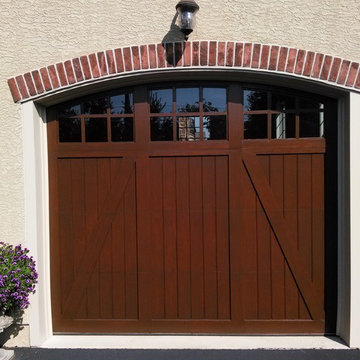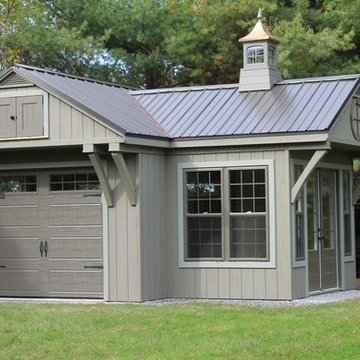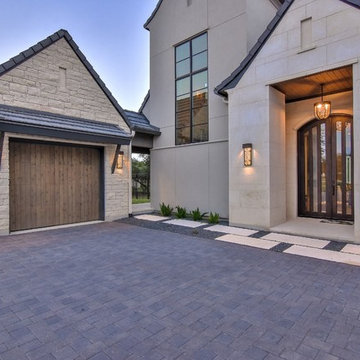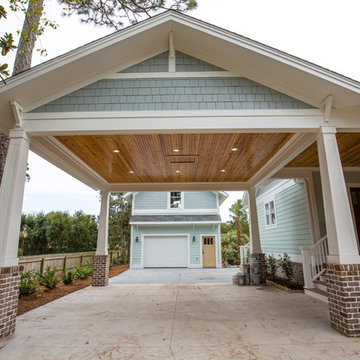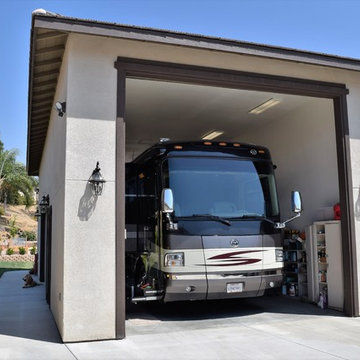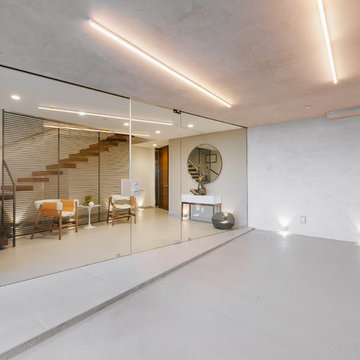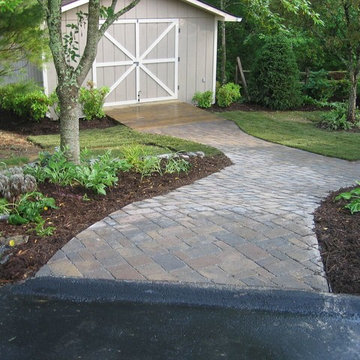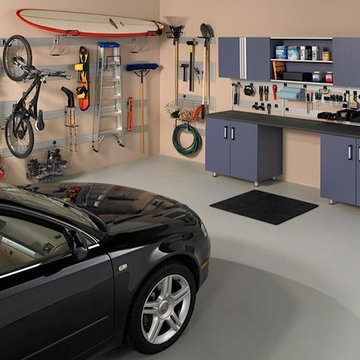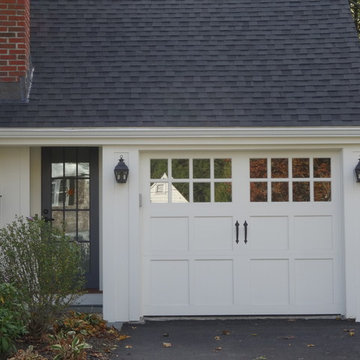313 foton på stor enbils garage och förråd
Sortera efter:
Budget
Sortera efter:Populärt i dag
41 - 60 av 313 foton
Artikel 1 av 3
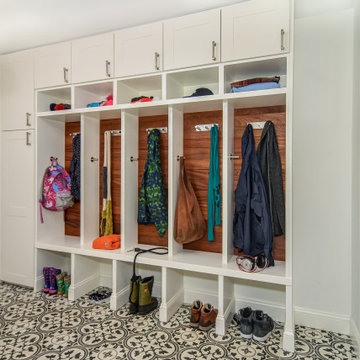
View of mudroom storage area. The space has plenty of room for coats, bags, shoes as well as a wine fridge and storage for dog items. Our clients had a 2 car garage with small bays - not large enough for their vehicles. The garage was rear facing, so there required a lot of asphalt to drive around the home and park. We remodeled the space to create a larger, front-facing bay and new entrance. This enabled a spacious mudroom and new entry. Kasdan Construction Management and In House Photography
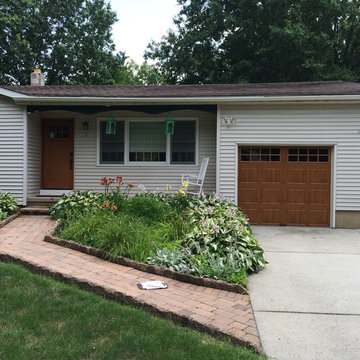
Hunter Door
Idéer för att renovera en stor vintage tillbyggd enbils garage och förråd
Idéer för att renovera en stor vintage tillbyggd enbils garage och förråd
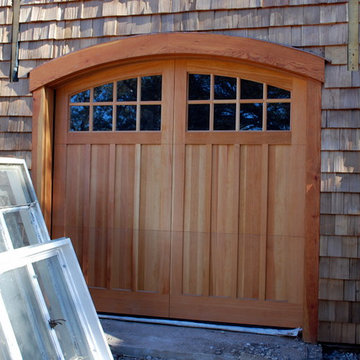
Beautiful Vertical Grain Douglas fir door by Designer Doors, Inc at rear of home
Bild på en stor amerikansk tillbyggd enbils garage och förråd
Bild på en stor amerikansk tillbyggd enbils garage och förråd
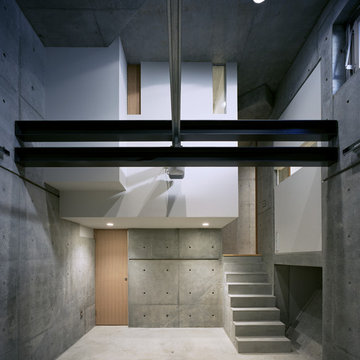
Exempel på ett stort 50 tals tillbyggt enbils kontor, studio eller verkstad
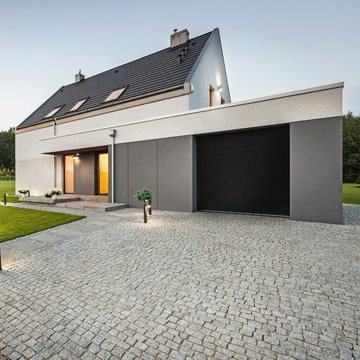
For a modern take on a classic design our flush garage doors provide a sleek design, with a wood grain texture embossed in the steel. This picture shows an all black door with no glass.
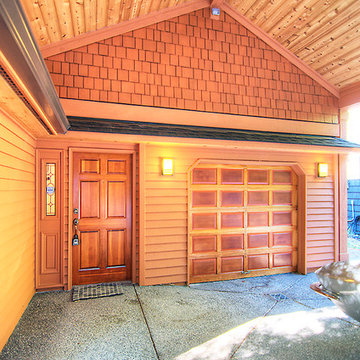
Tom Redner, Vivid Interiors
Amerikansk inredning av en stor tillbyggd enbils carport
Amerikansk inredning av en stor tillbyggd enbils carport
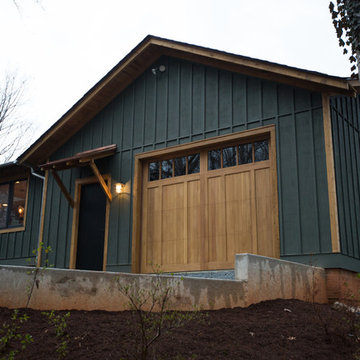
Melissa Batman Photography
Rustik inredning av en stor tillbyggd enbils garage och förråd
Rustik inredning av en stor tillbyggd enbils garage och förråd
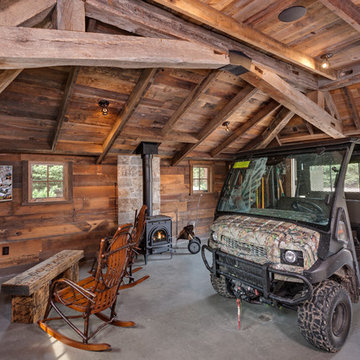
Weathered Antique Timbers look gorgeous in every space they fill.
Image via Landmark Photography
Inspiration för ett stort rustikt enbils kontor, studio eller verkstad
Inspiration för ett stort rustikt enbils kontor, studio eller verkstad
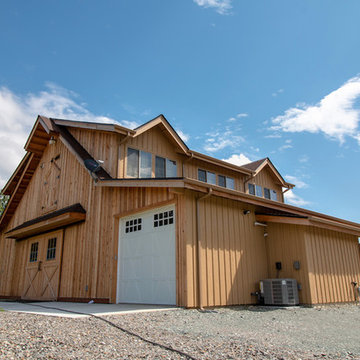
Located in Sultan, Washington this barn home houses miniature therapy horses below and a 1,296 square foot home above. The structure includes a full-length shed roof on one side that's been partially enclosed for additional storage space and access via a roll-up door. The barn level contains three 12'x12' horse stalls, a tack room and wash/groom bay. The paddocks are located off the side of the building with turnouts under a second shed roof. The rear of the building features a 12'x36' deck with 12'x12' timber framed cover. (Photos courtesy of Amsberry's Painting)
Amsberry's Painting stained and painted the structure using WoodScapes Solid Acrylic Stain by Sherwin Williams in order to give the barn home a finish that would last 8-10 years, per the client's request. The doors were painted with Pro Industrial High-Performance Acrylic, also by Sherwin Williams, and the cedar soffits and tresses were clear coated and stained with Helmsmen Waterbased Satin and Preserva Timber Oil
Photo courtesy of Amsberry's Painting
313 foton på stor enbils garage och förråd
3
