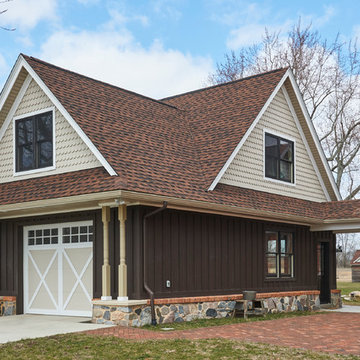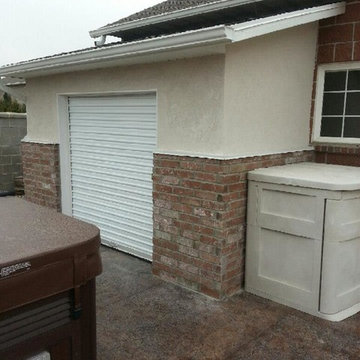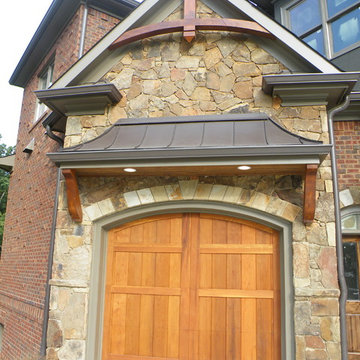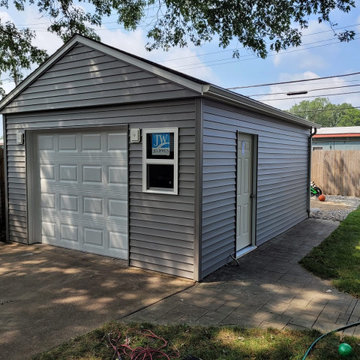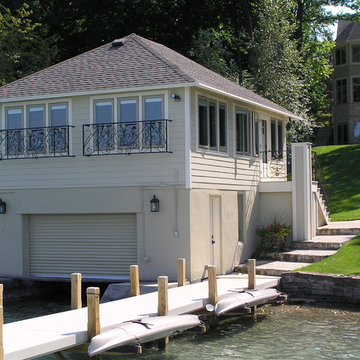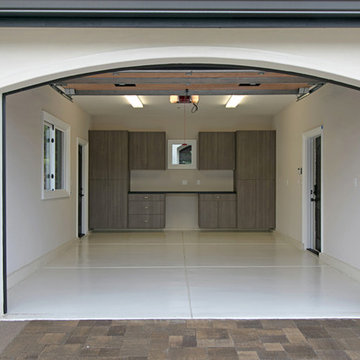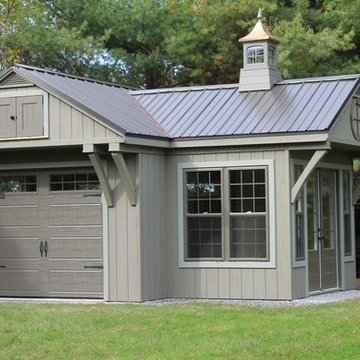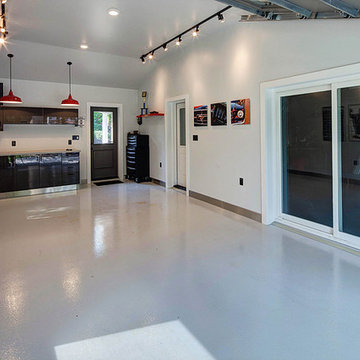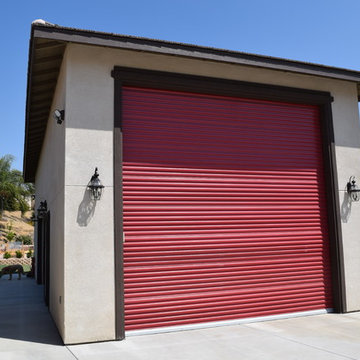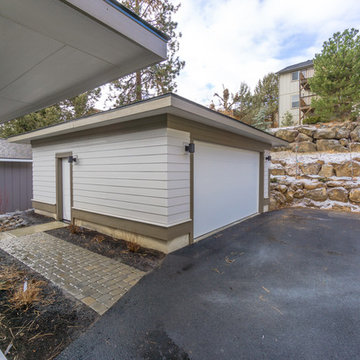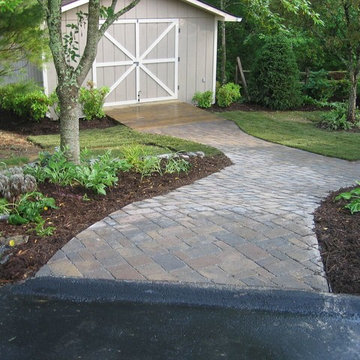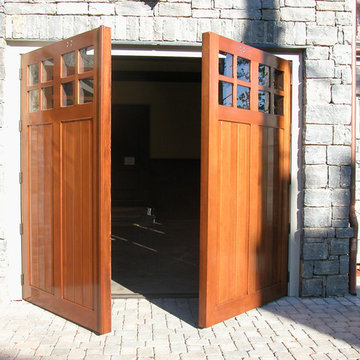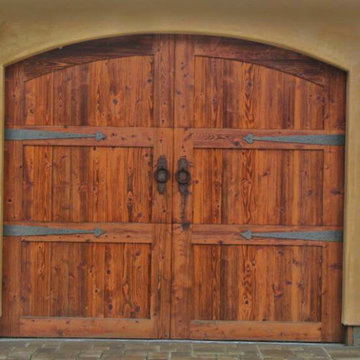313 foton på stor enbils garage och förråd
Sortera efter:
Budget
Sortera efter:Populärt i dag
61 - 80 av 313 foton
Artikel 1 av 3
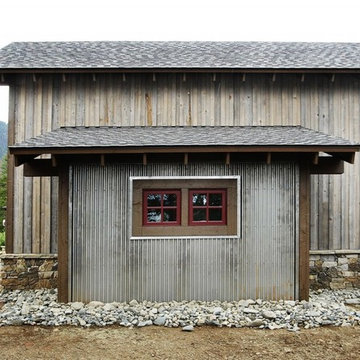
The Craftsman started with moving the existing historic log cabin located on the property and turning it into the detached garage. The main house spares no detail. This home focuses on craftsmanship as well as sustainability. Again we combined passive orientation with super insulation, PV Solar, high efficiency heat and the reduction of construction waste.
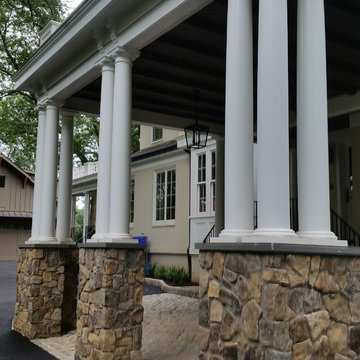
Details of the stone columns supporting the Porte Cochere. Part of the original design for the home in the 1900's, Clawson Architects recreated the Porte cochere along with the other renovations, alterations and additions to the property.
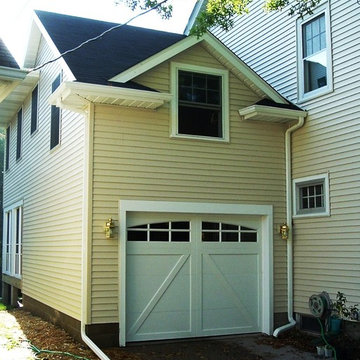
Goal of the addition, master bedroom & bath, and garage. Completed addition included garage, den, master bath and bedroom and screen in porch. Note small window without flower box from the before picture.
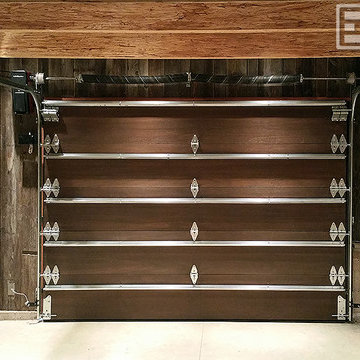
Dynamic Garage Door - Reclaimed Wood Garage Door Manufacturer
Inspiration för stora rustika tillbyggda enbils garager och förråd
Inspiration för stora rustika tillbyggda enbils garager och förråd
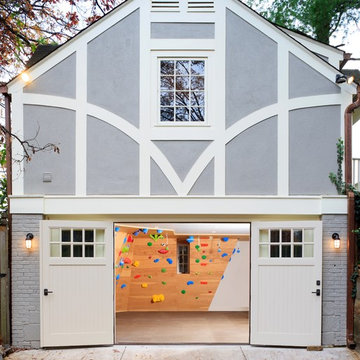
In a Garage/Guest House, we converted the lower level to a climbing wall for the client's athletic young girls. Birch veneer plywood securely fastened to sloping walls were emblazoned with colorful handholds to create a challenging and variable set of routes.
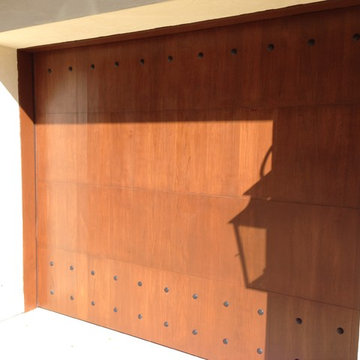
Custom flush garage doors using Spanish cedar and finished with the Sikkens Cetol 1/23+ stain system and hammered decorative round clavos.
Exempel på en stor medelhavsstil fristående enbils garage och förråd
Exempel på en stor medelhavsstil fristående enbils garage och förråd
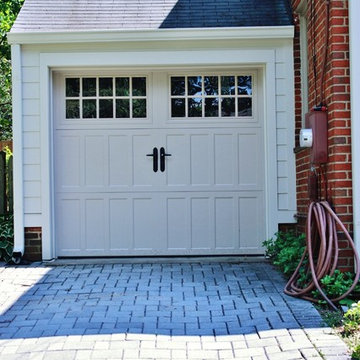
The garage extending from the side of the home desperately needed to be updated. GAF roof shingles with matching siding of Navajo Beige to coincide the rest of the homes siding color
313 foton på stor enbils garage och förråd
4
