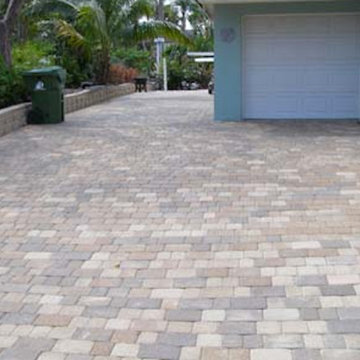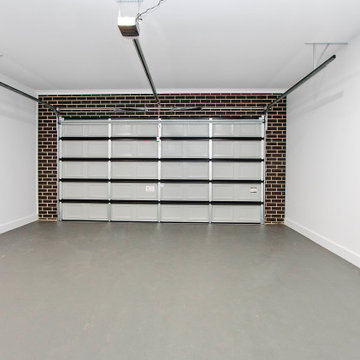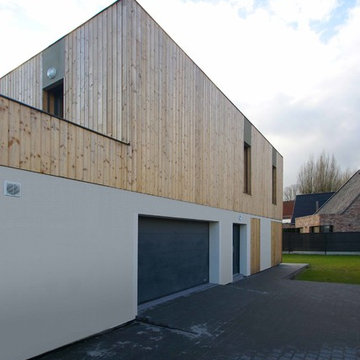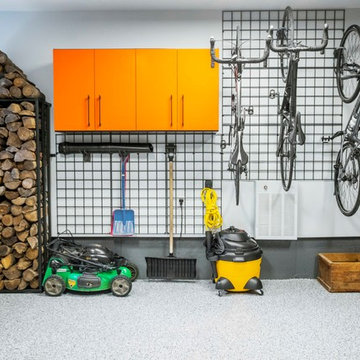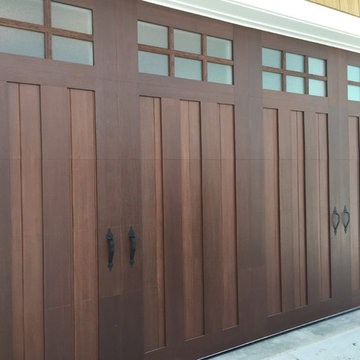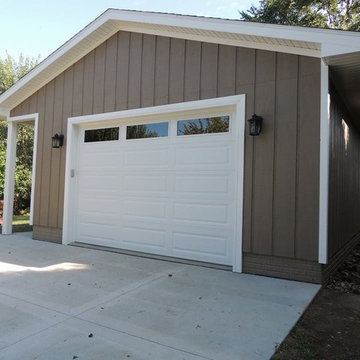313 foton på stor enbils garage och förråd
Sortera efter:
Budget
Sortera efter:Populärt i dag
101 - 120 av 313 foton
Artikel 1 av 3
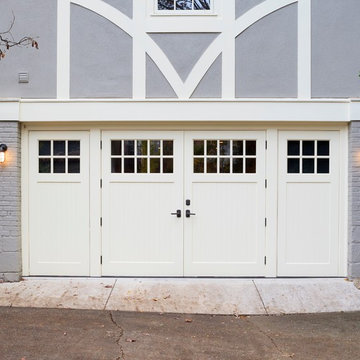
In a Garage/Guest House, we converted the lower level to a climbing wall for the client's athletic young girls. Birch veneer plywood securely fastened to sloping walls were emblazoned with colorful handholds to create a challenging and variable set of routes.
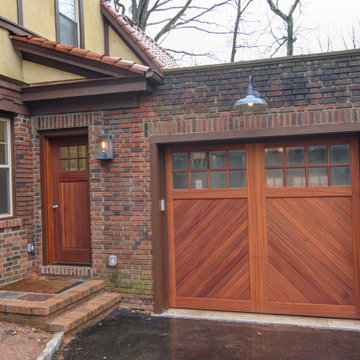
Our clients had a 2 car garage with small bays - not large enough for their vehicles. The garage was rear facing, so there required a lot of asphalt to drive around the home and park. We remodeled the space to create a larger, front-facing bay and new entrance. This enabled a spacious mudroom and new entry. Kasdan Construction Management and In House Photography
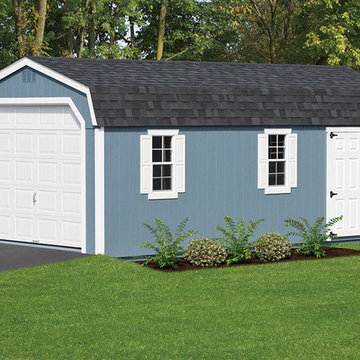
One car duratemp garage, plus a double raised panel fiberglass door.
Inspiration för en stor amerikansk fristående enbils garage och förråd
Inspiration för en stor amerikansk fristående enbils garage och förråd
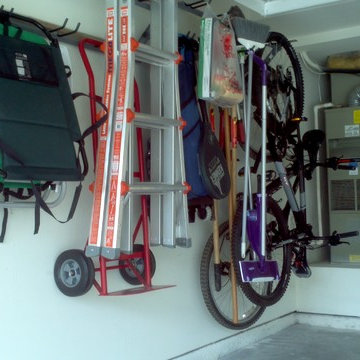
Our garage shelving from Monkey Bars comes with a lifetime warranty and can hold 1,000 lbs in every 4 feet
Inspiration för en stor vintage tillbyggd enbils garage och förråd
Inspiration för en stor vintage tillbyggd enbils garage och förråd
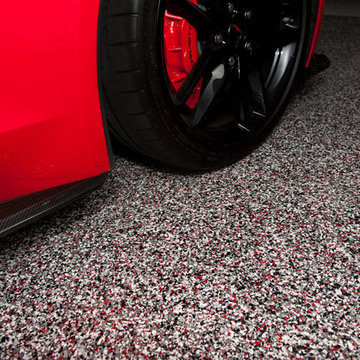
JW blend custom garage floor
Inredning av en klassisk stor tillbyggd enbils carport
Inredning av en klassisk stor tillbyggd enbils carport
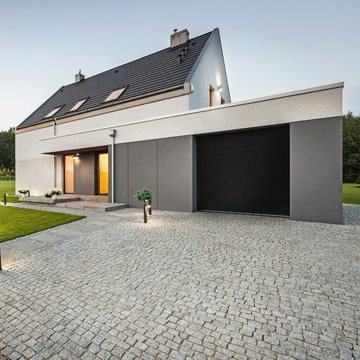
For a modern take on a classic design our flush garage doors provide a sleek design, with a wood grain texture embossed in the steel. This picture shows an all black door with no glass.
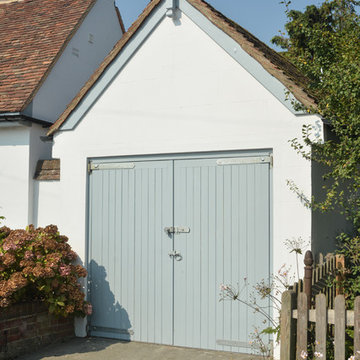
Garage & Office
Mike Waterman
Foto på ett stort lantligt fristående kontor, studio eller verkstad
Foto på ett stort lantligt fristående kontor, studio eller verkstad
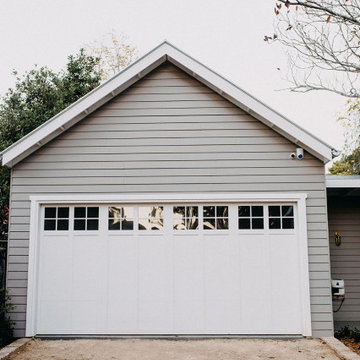
The garage has the same grey cladding as the home and includes a feature door with windows.
Inspiration för en stor vintage tillbyggd enbils garage och förråd
Inspiration för en stor vintage tillbyggd enbils garage och förråd
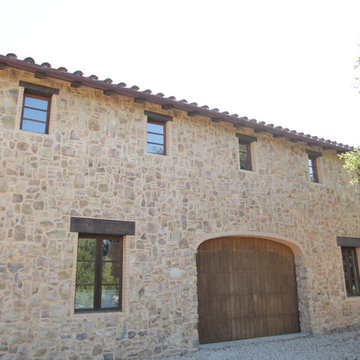
Photo Credit Jesse Natale
Exempel på en stor medelhavsstil fristående enbils garage och förråd
Exempel på en stor medelhavsstil fristående enbils garage och förråd
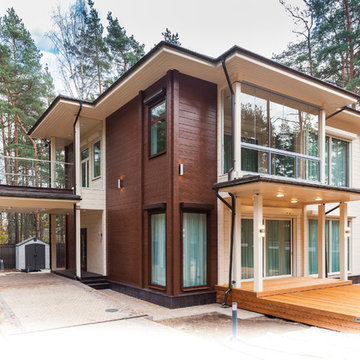
Фото: Максим Максимов (maxiimov.ru)
Проект: Intelliger (intelliger.ru)
Inspiration för en stor funkis tillbyggd enbils garage och förråd, med entrétak
Inspiration för en stor funkis tillbyggd enbils garage och förråd, med entrétak
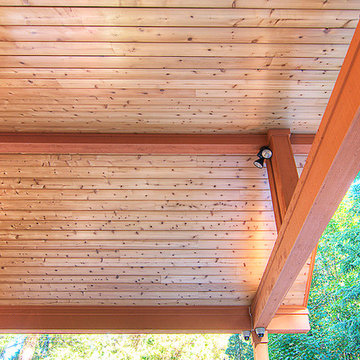
Tom Redner, Vivid Interiors
Bild på en stor amerikansk tillbyggd enbils carport
Bild på en stor amerikansk tillbyggd enbils carport
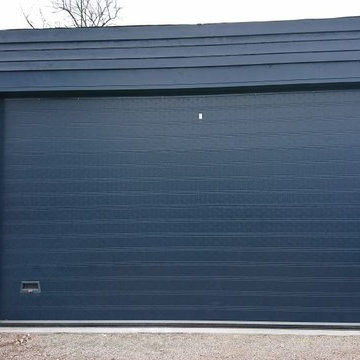
Port levert i Asker.
Inspiration för en stor skandinavisk fristående enbils garage och förråd
Inspiration för en stor skandinavisk fristående enbils garage och förråd
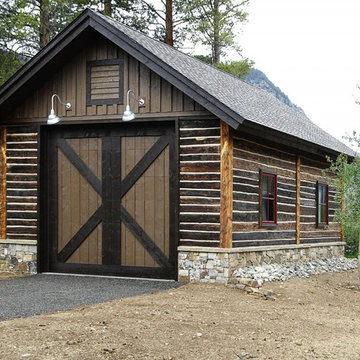
The Craftsman started with moving the existing historic log cabin located on the property and turning it into the detached garage. The main house spares no detail. This home focuses on craftsmanship as well as sustainability. Again we combined passive orientation with super insulation, PV Solar, high efficiency heat and the reduction of construction waste.
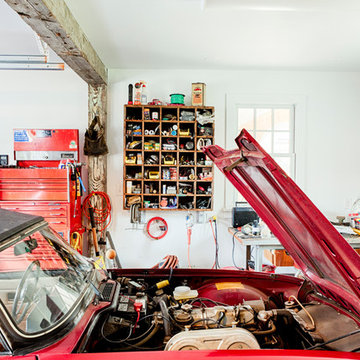
Updated an existing 2 car garage to restore back to original look of farmhouse. Added an additional 2 car garage, a breezeway and a workshop
RUDLOFF Custom Builders, is a residential construction company that connects with clients early in the design phase to ensure every detail of your project is captured just as you imagined. RUDLOFF Custom Builders will create the project of your dreams that is executed by on-site project managers and skilled craftsman, while creating lifetime client relationships that are build on trust and integrity.
We are a full service, certified remodeling company that covers all of the Philadelphia suburban area including West Chester, Gladwynne, Malvern, Wayne, Haverford and more.
As a 6 time Best of Houzz winner, we look forward to working with you on your next project.
313 foton på stor enbils garage och förråd
6
