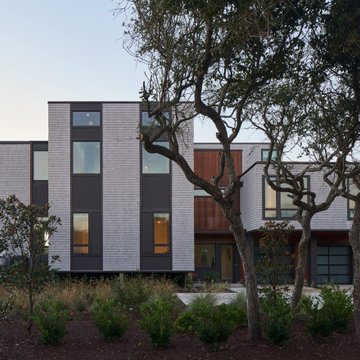1 445 foton på stort hus
Sortera efter:Populärt i dag
161 - 180 av 1 445 foton
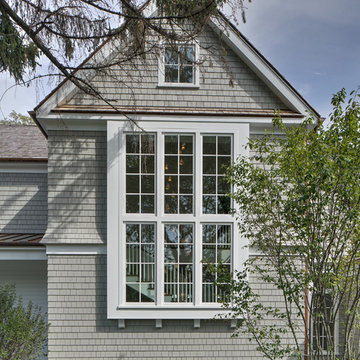
Eric Hausman
Klassisk inredning av ett stort grått hus, med två våningar, valmat tak och tak i shingel
Klassisk inredning av ett stort grått hus, med två våningar, valmat tak och tak i shingel
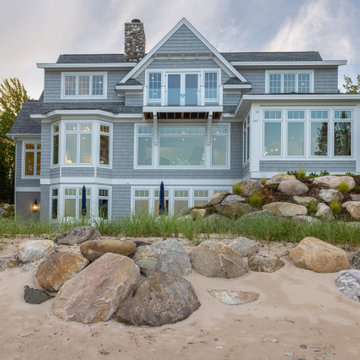
Our clients were relocating from the upper peninsula to the lower peninsula and wanted to design a retirement home on their Lake Michigan property. The topography of their lot allowed for a walk out basement which is practically unheard of with how close they are to the water. Their view is fantastic, and the goal was of course to take advantage of the view from all three levels. The positioning of the windows on the main and upper levels is such that you feel as if you are on a boat, water as far as the eye can see. They were striving for a Hamptons / Coastal, casual, architectural style. The finished product is just over 6,200 square feet and includes 2 master suites, 2 guest bedrooms, 5 bathrooms, sunroom, home bar, home gym, dedicated seasonal gear / equipment storage, table tennis game room, sauna, and bonus room above the attached garage. All the exterior finishes are low maintenance, vinyl, and composite materials to withstand the blowing sands from the Lake Michigan shoreline.
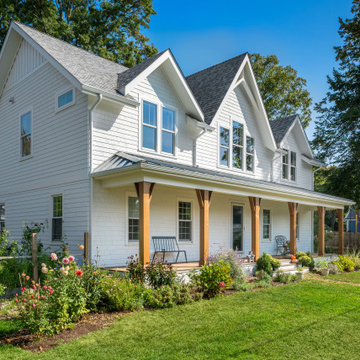
Red House transformed a single-story ranch into a two-story Gothic Revival home. Photography by Aaron Usher III. Instagram: @redhousedesignbuild
Idéer för ett stort klassiskt vitt hus, med två våningar, sadeltak och tak i shingel
Idéer för ett stort klassiskt vitt hus, med två våningar, sadeltak och tak i shingel
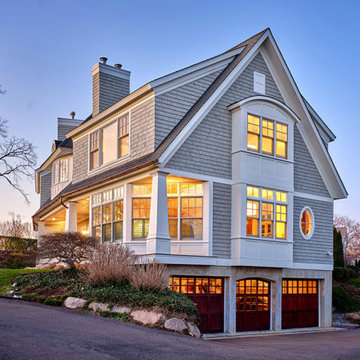
The lower level of the home features a two-car garage with access through paneled mahogany doors.
Klassisk inredning av ett stort grått hus, med tre eller fler plan, sadeltak och tak i shingel
Klassisk inredning av ett stort grått hus, med tre eller fler plan, sadeltak och tak i shingel
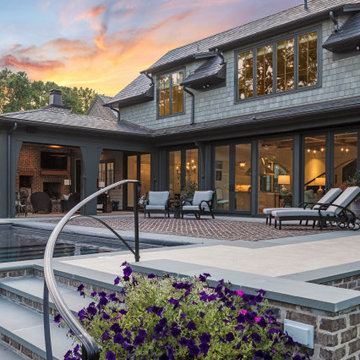
Inspiration för ett stort vintage beige hus, med två våningar, fiberplattor i betong och sadeltak

Idéer för att renovera ett stort vintage beige hus, med två våningar, fiberplattor i betong och sadeltak
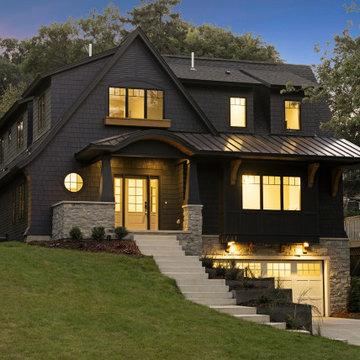
Idéer för att renovera ett stort vintage svart hus, med två våningar och tak i shingel
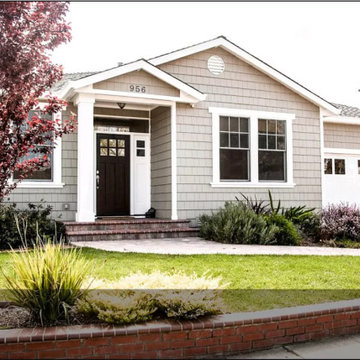
Inspiration för ett stort amerikanskt grått hus, med allt i ett plan, sadeltak och tak i shingel
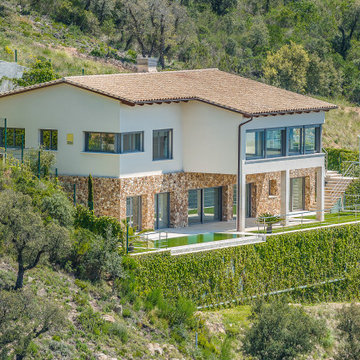
Idéer för att renovera ett stort funkis vitt hus, med två våningar, sadeltak och tak med takplattor
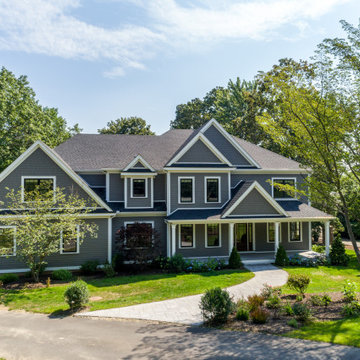
Built in 2017, this custom new construction home has a grey exterior with black windows.
Inredning av ett stort grått hus, med tre eller fler plan, fiberplattor i betong och tak i shingel
Inredning av ett stort grått hus, med tre eller fler plan, fiberplattor i betong och tak i shingel
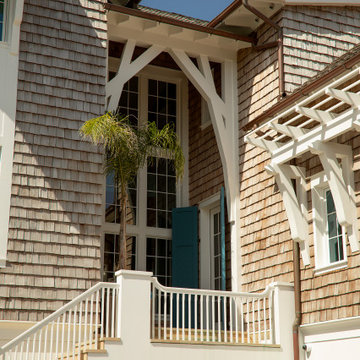
Inspiration för ett stort maritimt brunt hus, med tre eller fler plan, sadeltak och tak i shingel
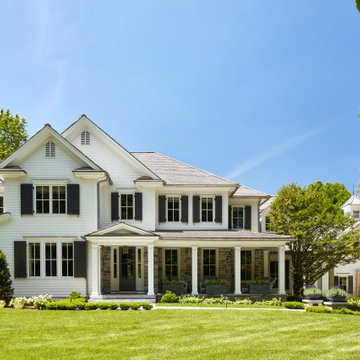
Idéer för att renovera ett stort lantligt beige hus, med två våningar och tak i shingel
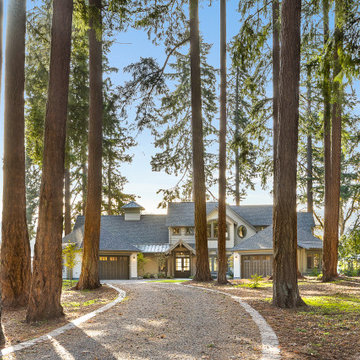
Exempel på ett stort klassiskt grått hus, med två våningar, sadeltak och tak i mixade material
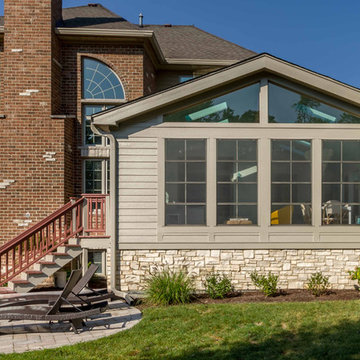
This home, only a few years old, was beautiful inside, but had nowhere to enjoy the outdoors. This project included adding a large screened porch, with windows that slide down and stack to provide full screens above. The home's existing brick exterior walls were painted white to brighten the room, and skylights were added. The robin's egg blue ceiling and matching industrial wall sconces, along with the bright yellow accent chairs, provide a bright and cheery atmosphere in this new outdoor living space. A door leads out to to deck stairs down to the new patio with seating and fire pit.
Project photography by Kmiecik Imagery.
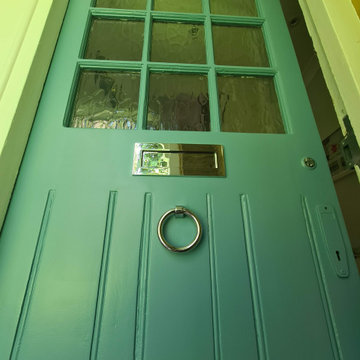
Full front door restoration, from door being stripped back to bare wood, to new epoxy resin installation as a train and approved contractor. Followed up with hand painted primers, stain blocker and 3 top coat in satin. All made by hand painted skill, sand and dust off between coats. New door fitting was fully installed.
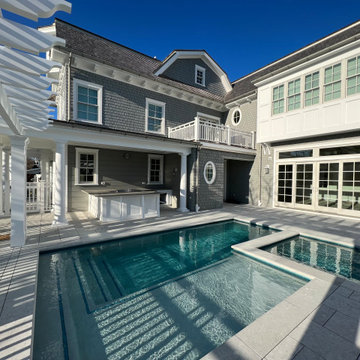
Traditional Nantucket style architecture for contemporary beach house living.
Exempel på ett stort maritimt grått hus, med tre eller fler plan, mansardtak och tak i shingel
Exempel på ett stort maritimt grått hus, med tre eller fler plan, mansardtak och tak i shingel
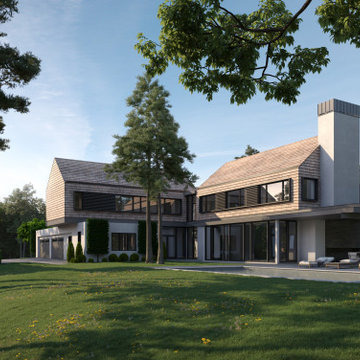
New contemporary home using gable volumes, flat roofed glass connectors and large sliding door systems for easy indoor/outdoor access. Driveway motor court, garage entrance, outdoor pool and terraces.
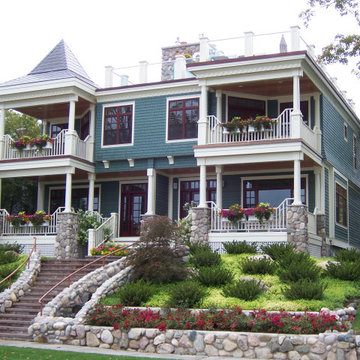
Inredning av ett lantligt stort hus, med två våningar och tak i shingel

Idéer för ett stort vitt hus, med två våningar, fiberplattor i betong, valmat tak och tak i mixade material
1 445 foton på stort hus
9
