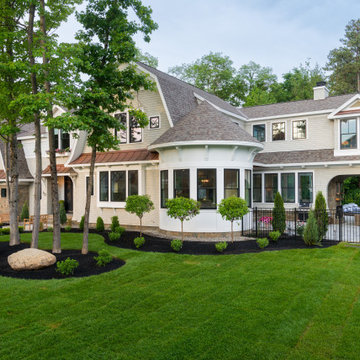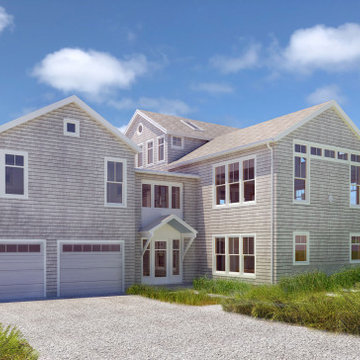1 445 foton på stort hus
Sortera efter:
Budget
Sortera efter:Populärt i dag
121 - 140 av 1 445 foton
Artikel 1 av 3

This new, custom home is designed to blend into the existing “Cottage City” neighborhood in Linden Hills. To accomplish this, we incorporated the “Gambrel” roof form, which is a barn-shaped roof that reduces the scale of a 2-story home to appear as a story-and-a-half. With a Gambrel home existing on either side, this is the New Gambrel on the Block.
This home has a traditional--yet fresh--design. The columns, located on the front porch, are of the Ionic Classical Order, with authentic proportions incorporated. Next to the columns is a light, modern, metal railing that stands in counterpoint to the home’s classic frame. This balance of traditional and fresh design is found throughout the home.
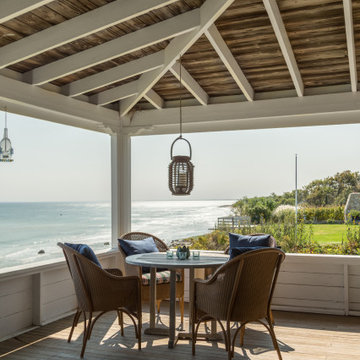
Exempel på ett stort maritimt flerfärgat hus, med valmat tak och tak i shingel
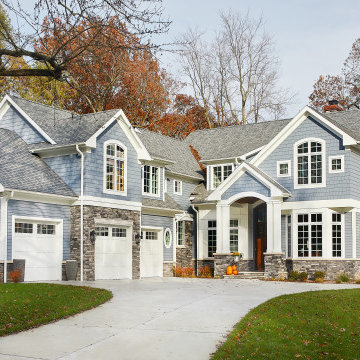
Craftsman style lake house with blue shake and stone accents
Photo by Ashley Avila Photography
Maritim inredning av ett stort blått hus, med tre eller fler plan, sadeltak, tak i shingel och blandad fasad
Maritim inredning av ett stort blått hus, med tre eller fler plan, sadeltak, tak i shingel och blandad fasad
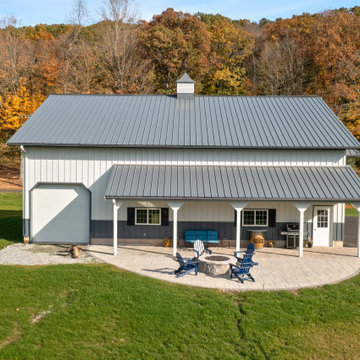
This coastal farmhouse design is destined to be an instant classic. This classic and cozy design has all of the right exterior details, including gray shingle siding, crisp white windows and trim, metal roofing stone accents and a custom cupola atop the three car garage. It also features a modern and up to date interior as well, with everything you'd expect in a true coastal farmhouse. With a beautiful nearly flat back yard, looking out to a golf course this property also includes abundant outdoor living spaces, a beautiful barn and an oversized koi pond for the owners to enjoy.
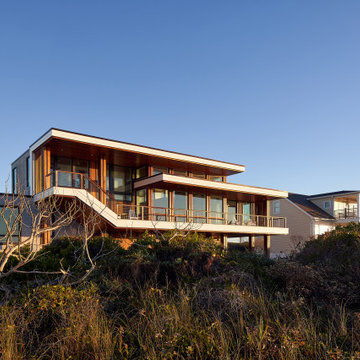
Idéer för att renovera ett stort funkis brunt hus i flera nivåer, med platt tak
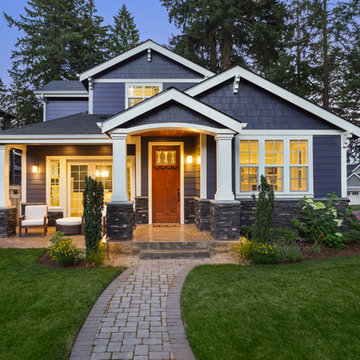
Bild på ett stort funkis grått hus, med två våningar, fiberplattor i betong, sadeltak och tak i shingel
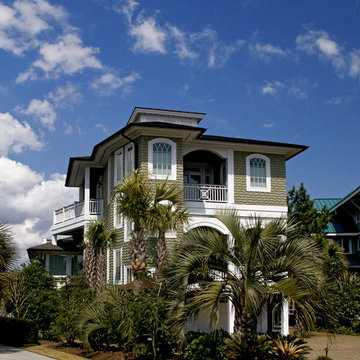
Beautiful remodel on Wrightsville Beach NC
Exempel på ett stort maritimt grönt hus, med tre eller fler plan, valmat tak och tak i shingel
Exempel på ett stort maritimt grönt hus, med tre eller fler plan, valmat tak och tak i shingel
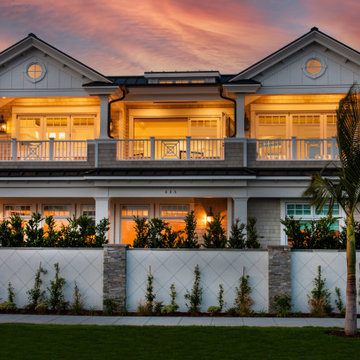
Inspiration för stora maritima beige hus, med två våningar, blandad fasad, valmat tak och tak i metall
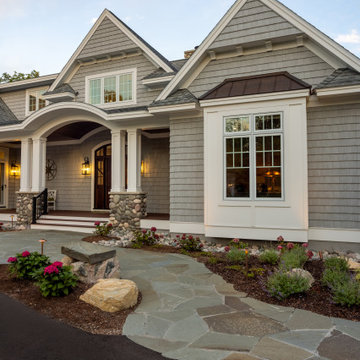
Our clients were relocating from the upper peninsula to the lower peninsula and wanted to design a retirement home on their Lake Michigan property. The topography of their lot allowed for a walk out basement which is practically unheard of with how close they are to the water. Their view is fantastic, and the goal was of course to take advantage of the view from all three levels. The positioning of the windows on the main and upper levels is such that you feel as if you are on a boat, water as far as the eye can see. They were striving for a Hamptons / Coastal, casual, architectural style. The finished product is just over 6,200 square feet and includes 2 master suites, 2 guest bedrooms, 5 bathrooms, sunroom, home bar, home gym, dedicated seasonal gear / equipment storage, table tennis game room, sauna, and bonus room above the attached garage. All the exterior finishes are low maintenance, vinyl, and composite materials to withstand the blowing sands from the Lake Michigan shoreline.
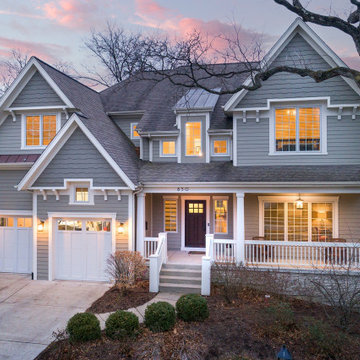
Architect: Meyer Design
Photos: Reel Tour Media
Idéer för stora lantliga grå hus, med två våningar, fiberplattor i betong, sadeltak och tak i mixade material
Idéer för stora lantliga grå hus, med två våningar, fiberplattor i betong, sadeltak och tak i mixade material
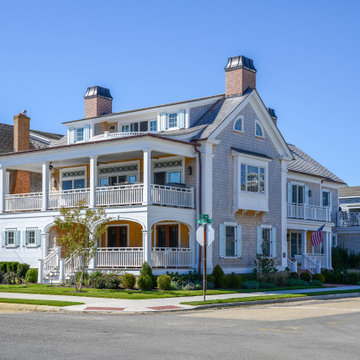
Traditional coastal beach home - side entrance. Featuring additional balcony, covered porch and entry. Stunning rooftop deck space. Brick chimneys, three fireplaces, and eye catching dimensional window feature.
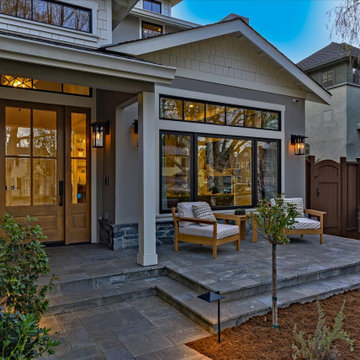
Multiple rooflines, textured exterior finishes and lots of windows create this modern Craftsman home in the heart of Willow Glen. Wood, stone and glass harmonize beautifully, while the front patio encourages interactions with passers-by.
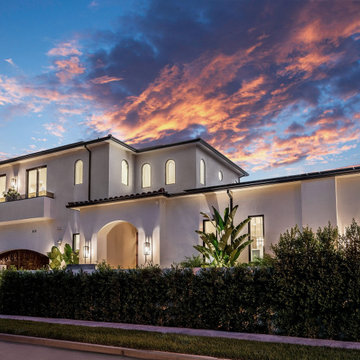
Situated in the hip and upcoming neighborhood of Toluca Lake, overlooking the lakeside golf club, the house sits on a corner lot with extensive two-side private gardens. While the house is mainly influenced by a Mediterranean style, with arched windows and French doors, interior hallway arches and columns, romantic outdoor fireplaces, the interior style, however, leans toward a minimalist yet warm design. Black frame modern pocket doors in the living room creates a blurred interior/exterior transition with the 500 SQFT outdoor patio. The high modern vault ceiling design and its double height areas make the significance of the home’s scale even more compelling. The interior material palette is wholesome with earth and milky tones, in perfect symbiosis with the cyan pool and the deep magenta bougainvillea.
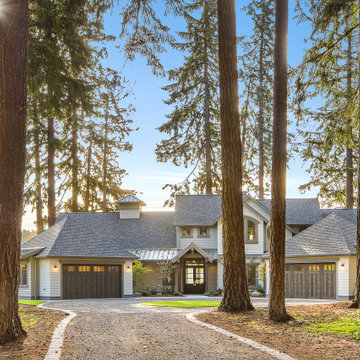
Inspiration för stora klassiska grå hus, med två våningar, sadeltak och tak i mixade material
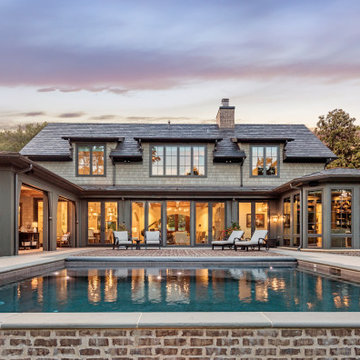
Inspiration för ett stort vintage beige hus, med två våningar, blandad fasad, sadeltak och tak i mixade material
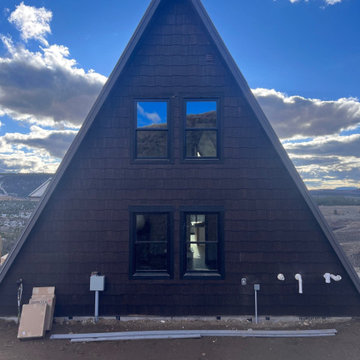
Rocky Mountain Finishes provided the prefinished LP SmartSide shake siding, soffit and trim.
Exempel på ett stort rustikt svart hus, med två våningar, sadeltak och tak i metall
Exempel på ett stort rustikt svart hus, med två våningar, sadeltak och tak i metall
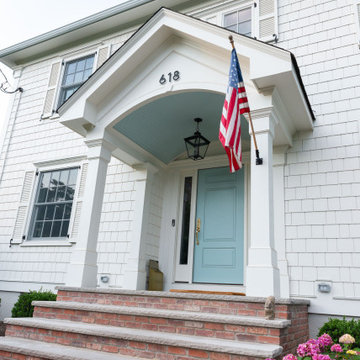
Besides an interior remodel and addition, the outside of this Westfield, NJ home also received a complete makeover with brand new Anderson windows, Hardie siding, a new portico, and updated landscaping throughout the property. This traditional colonial now has a more updated and refreshed look.
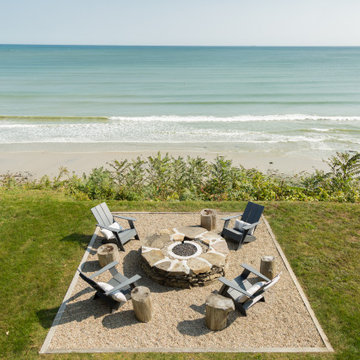
Exempel på ett stort maritimt flerfärgat hus, med valmat tak och tak i shingel
1 445 foton på stort hus
7
