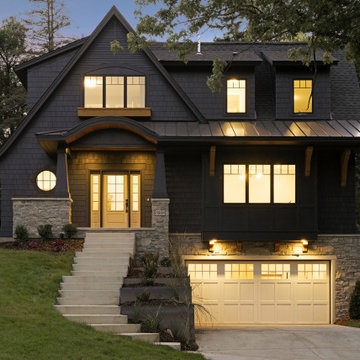1 445 foton på stort hus
Sortera efter:
Budget
Sortera efter:Populärt i dag
41 - 60 av 1 445 foton
Artikel 1 av 3
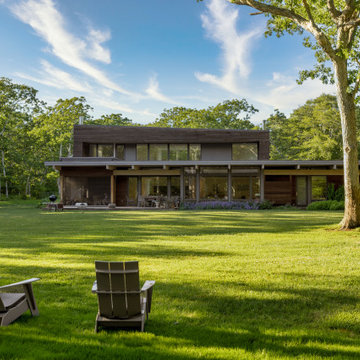
To achieve the family’s desired indoor/outdoor lifestyle, plenty of openings throughout the home were ensured and fitted with windows and doors from the Marvin Signature Ultimate collection. "Marvin understands the kind of rigor and tolerance needed for prefab designs," says Jake Wright of Turkel Design, "and their windows hold in heat in the winter and allow cooling in the summer, reducing energy use."

Inspiration för ett stort amerikanskt flerfärgat hus, med två våningar, blandad fasad, sadeltak och tak i shingel

Idéer för att renovera ett stort amerikanskt blått hus, med två våningar, sadeltak och tak i shingel
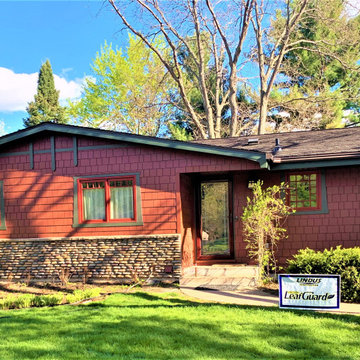
Components of this project included a new roof, gutters, soffit, and fascia.
Glenwood® Shingles are substantially thicker than standard asphalt shingles. In fact, they have 3 layers and have the highest impact resistance rating possible for shingles. This provides durability and an aesthetically pleasing look that resembles the look of cedar shakes.
LeafGuard® Brand Gutters have earned the prestigious Good Housekeeping Seal and are guaranteed never to clog.
TruVent® hidden vent soffit pulls in the air needed to work on your home's ventilation system without drawing attention to its source.

Red House transformed a single-story ranch into a two-story Gothic Revival home. Photography by Aaron Usher III. Instagram: @redhousedesignbuild
Foto på ett stort vintage vitt hus, med två våningar, sadeltak och tak i shingel
Foto på ett stort vintage vitt hus, med två våningar, sadeltak och tak i shingel
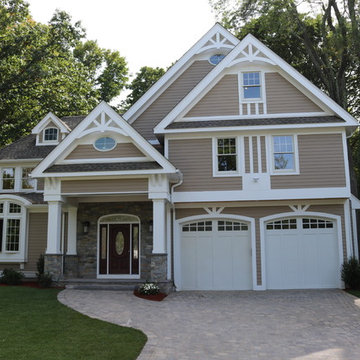
Exempel på ett stort amerikanskt grått hus, med två våningar, blandad fasad, sadeltak och tak i shingel
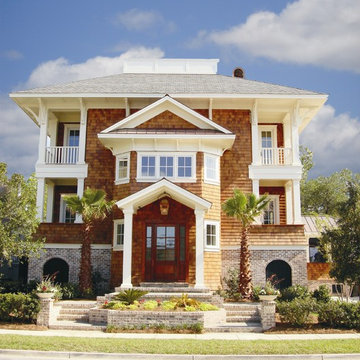
Tripp Smith
Inspiration för ett stort maritimt brunt hus, med tre eller fler plan, valmat tak och tak i mixade material
Inspiration för ett stort maritimt brunt hus, med tre eller fler plan, valmat tak och tak i mixade material
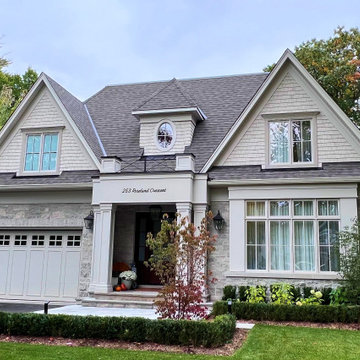
New Age Design
Idéer för ett stort klassiskt beige hus, med två våningar, sadeltak och tak i shingel
Idéer för ett stort klassiskt beige hus, med två våningar, sadeltak och tak i shingel
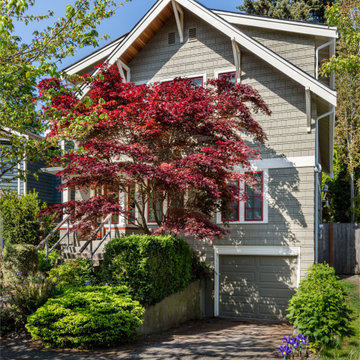
With this home remodel, we removed the roof and added a full story with dormers above the existing two story home we had previously remodeled (kitchen, backyard extension, basement rework and all new windows.) All previously remodeled surfaces (and existing trees!) were carefully preserved despite the extensive work; original historic cedar shingling was extended, keeping the original craftsman feel of the home. Neighbors frequently swing by to thank the homeowners for so graciously expanding their home without altering its character.
Photo: Miranda Estes
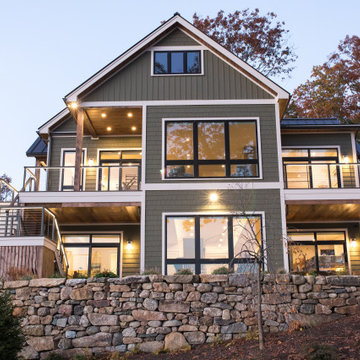
Amerikansk inredning av ett stort grönt hus, med två våningar, vinylfasad, sadeltak och tak i metall
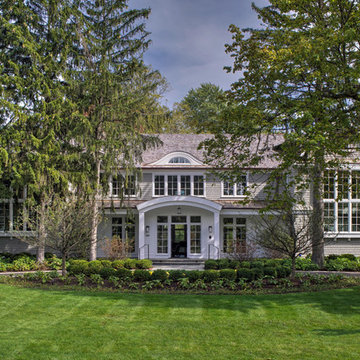
Eric Hausman
Idéer för att renovera ett stort funkis grått hus, med två våningar, valmat tak och tak i shingel
Idéer för att renovera ett stort funkis grått hus, med två våningar, valmat tak och tak i shingel

This new three story Nantucket style home on the prestigious Margate Parkway was crafted to ensure daylong sunshine on their pool. The in ground pool was elevated to the first floor level and placed in the front of the house. The front deck has plenty of privacy due to the extensive landscaping, the trellis and it being located 6 feet above the sidewalk. The house was designed to surround and open up to the other two sides of the pool. Two room sized covered porches provide lots of shaded areas while a full gourmet outdoor kitchen and bar provides additional outdoor entertaining areas.
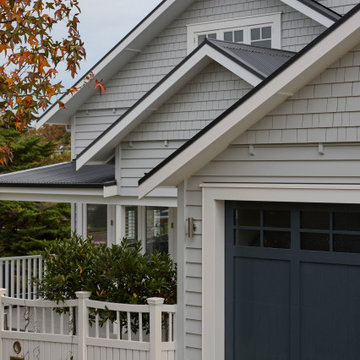
This traditional bungalow has been restored to keep it's old fashioned elegance outside while the inside has been updated to a sleek modern design.
Klassisk inredning av ett stort grått hus, med två våningar, sadeltak och tak i metall
Klassisk inredning av ett stort grått hus, med två våningar, sadeltak och tak i metall
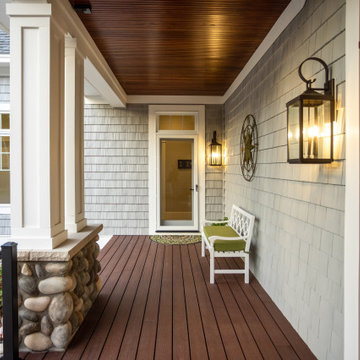
Our clients were relocating from the upper peninsula to the lower peninsula and wanted to design a retirement home on their Lake Michigan property. The topography of their lot allowed for a walk out basement which is practically unheard of with how close they are to the water. Their view is fantastic, and the goal was of course to take advantage of the view from all three levels. The positioning of the windows on the main and upper levels is such that you feel as if you are on a boat, water as far as the eye can see. They were striving for a Hamptons / Coastal, casual, architectural style. The finished product is just over 6,200 square feet and includes 2 master suites, 2 guest bedrooms, 5 bathrooms, sunroom, home bar, home gym, dedicated seasonal gear / equipment storage, table tennis game room, sauna, and bonus room above the attached garage. All the exterior finishes are low maintenance, vinyl, and composite materials to withstand the blowing sands from the Lake Michigan shoreline.
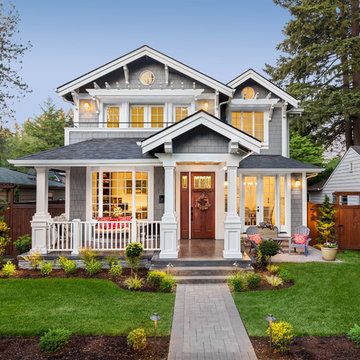
Inspiration för ett stort funkis grått hus, med två våningar, fiberplattor i betong, sadeltak och tak i shingel

Exempel på ett stort klassiskt brunt hus, med tre eller fler plan, tak i shingel och valmat tak

Besides an interior remodel and addition, the outside of this Westfield, NJ home also received a complete makeover with brand new Anderson windows, Hardie siding, a new portico, and updated landscaping throughout the property. This traditional colonial now has a more updated and refreshed look.
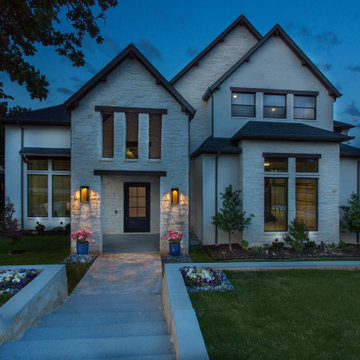
Exempel på ett stort lantligt beige hus, med två våningar, tegel, sadeltak och tak i shingel
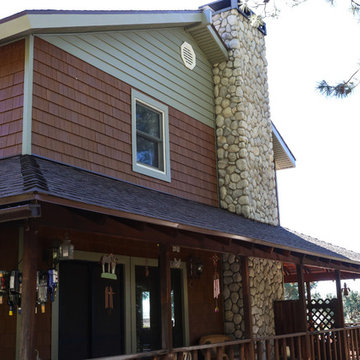
A two story house located in Alta Loma after the installation of Vinyl Cedar Shake Shingles and Shiplap Vinyl Insulated Siding in "Cypress."
Idéer för stora vintage flerfärgade hus, med två våningar, vinylfasad, sadeltak och tak i shingel
Idéer för stora vintage flerfärgade hus, med två våningar, vinylfasad, sadeltak och tak i shingel
1 445 foton på stort hus
3
