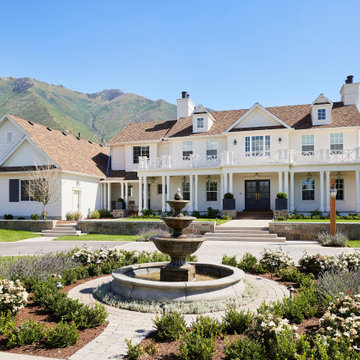1 445 foton på stort hus
Sortera efter:
Budget
Sortera efter:Populärt i dag
81 - 100 av 1 445 foton
Artikel 1 av 3

Exempel på ett stort lantligt hus, med två våningar och tak i shingel
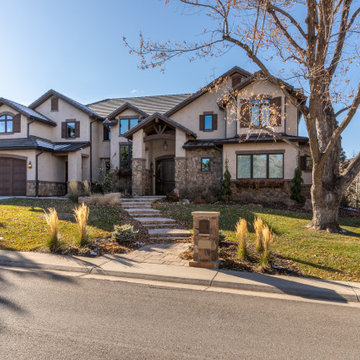
Inredning av ett klassiskt stort beige hus, med två våningar, sadeltak och tak i shingel
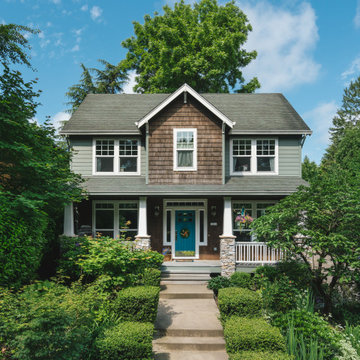
For this whole home remodel and addition project, we removed the existing roof and knee walls to construct new 1297 s/f second story addition. We increased the main level floor space with a 4’ addition (100s/f to the rear) to allow for a larger kitchen and wider guest room. We also reconfigured the main level, creating a powder bath and converting the existing primary bedroom into a family room, reconfigured a guest room and added new guest bathroom, completed the kitchen remodel, and reconfigured the basement into a media room.
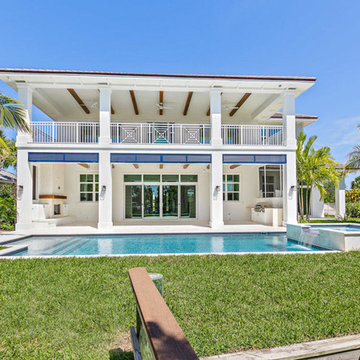
Maritim inredning av ett stort vitt hus, med två våningar, stuckatur, valmat tak och tak med takplattor
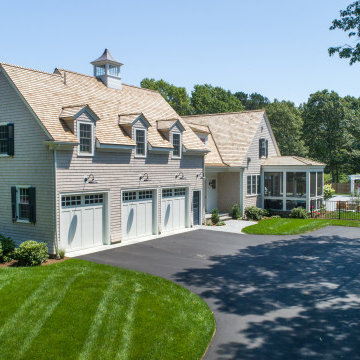
Bild på ett stort maritimt vitt hus, med två våningar, sadeltak och tak i shingel
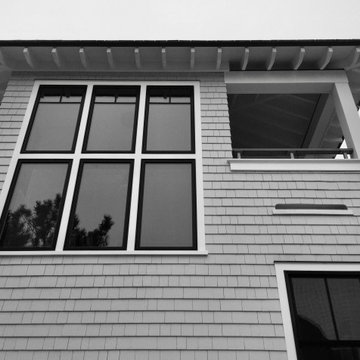
Idéer för stora maritima beige hus, med två våningar, valmat tak och tak i shingel
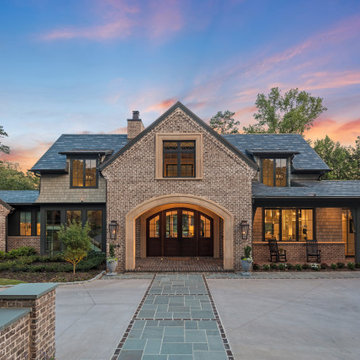
Idéer för stora vintage beige hus, med två våningar, blandad fasad, sadeltak och tak i mixade material
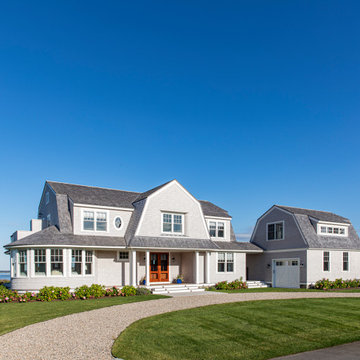
TEAM
Architect: LDa Architecture & Interiors
Interior Design: Kennerknecht Design Group
Builder: JJ Delaney, Inc.
Landscape Architect: Horiuchi Solien Landscape Architects
Photographer: Sean Litchfield Photography
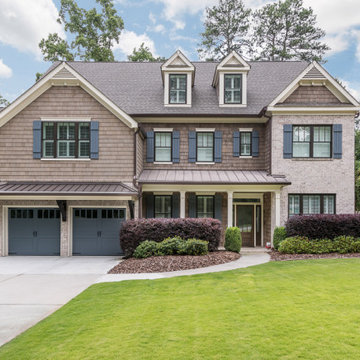
Our clients longed for a home theatre and a dedicated work out space. We designed an addition to their home that would give them all of the extra living space they needed and it looks like it has always been part of their home.

We love the view of the front door in this home with wide front entrance deck with Trex decking for low maitenance. Welcoming and grand - this home has it all.
Photo by Brice Ferre

This weekend summer cottage was designed and built prior to me meeting the client for the first time. As a beach house my job was to make the home casual and ocean friendly for the family of four. Exposing the client to art was fun and exciting for both of us. I'm not sure which was more of a stretch for them, the contemporary paintings in the dining room or the Japanese screen from the 1800's.

Front Entry. George Gary Photography; see website for complete list of team members /credits.
Maritim inredning av ett stort grått hus, med sadeltak och tak i shingel
Maritim inredning av ett stort grått hus, med sadeltak och tak i shingel

Multiple rooflines, textured exterior finishes and lots of windows create this modern Craftsman home in the heart of Willow Glen. Wood, stone and glass harmonize beautifully, while the front patio encourages interactions with passers-by.
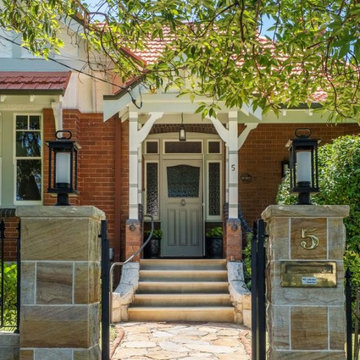
The existing Federation style home has a new colour scheme, selected to highlights the architectural details that contribute to its character.
Foto på ett stort vintage hus, med två våningar, tegel, sadeltak och tak med takplattor
Foto på ett stort vintage hus, med två våningar, tegel, sadeltak och tak med takplattor
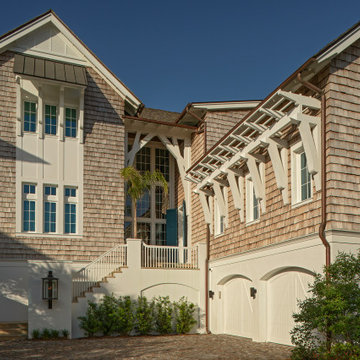
Idéer för ett stort maritimt brunt hus, med tre eller fler plan, sadeltak och tak i shingel
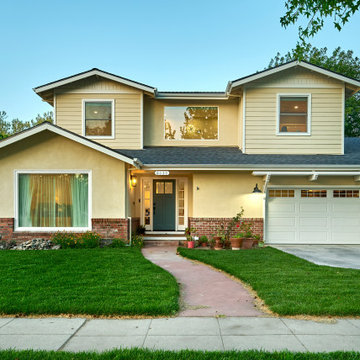
A young growing family was looking for more space to house their needs and decided to add square footage to their home. They loved their neighborhood and location and wanted to add to their single story home with sensitivity to their neighborhood context and yet maintain the traditional style their home had. After multiple design iterations we landed on a design the clients loved. It required an additional planning review process since the house exceeded the maximum allowable square footage. The end result is a beautiful home that accommodates their needs and fits perfectly on their street.
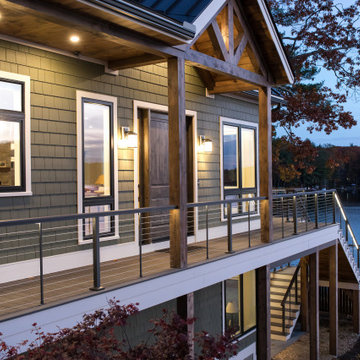
Inredning av ett amerikanskt stort grönt hus, med två våningar, vinylfasad, sadeltak och tak i metall
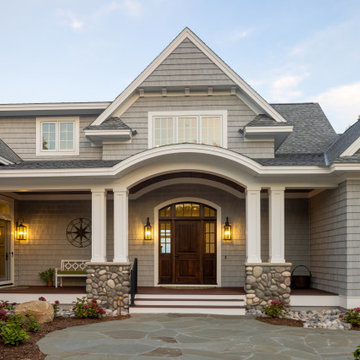
Our clients were relocating from the upper peninsula to the lower peninsula and wanted to design a retirement home on their Lake Michigan property. The topography of their lot allowed for a walk out basement which is practically unheard of with how close they are to the water. Their view is fantastic, and the goal was of course to take advantage of the view from all three levels. The positioning of the windows on the main and upper levels is such that you feel as if you are on a boat, water as far as the eye can see. They were striving for a Hamptons / Coastal, casual, architectural style. The finished product is just over 6,200 square feet and includes 2 master suites, 2 guest bedrooms, 5 bathrooms, sunroom, home bar, home gym, dedicated seasonal gear / equipment storage, table tennis game room, sauna, and bonus room above the attached garage. All the exterior finishes are low maintenance, vinyl, and composite materials to withstand the blowing sands from the Lake Michigan shoreline.
1 445 foton på stort hus
5

