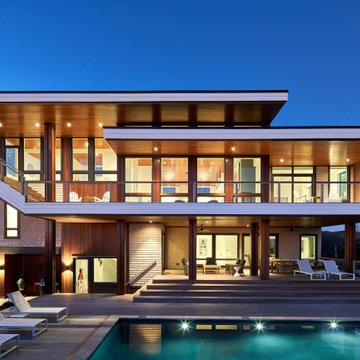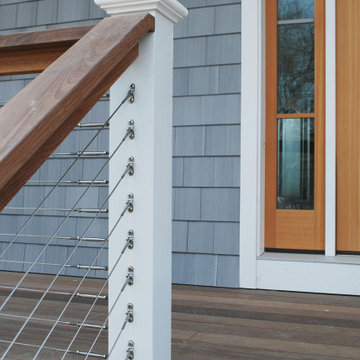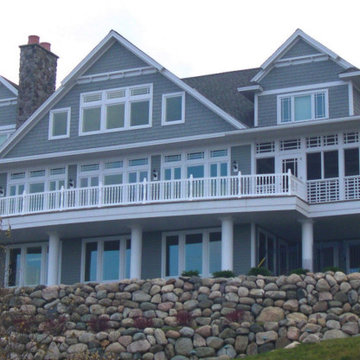1 445 foton på stort hus
Sortera efter:
Budget
Sortera efter:Populärt i dag
101 - 120 av 1 445 foton
Artikel 1 av 3

Exempel på ett stort rustikt grått hus, med sadeltak och tak i mixade material

one container house design have exterior design with stylish glass design, some plants, fireplace with chairs, also a small container as store room.
Bild på ett stort 50 tals brunt hus, med allt i ett plan, metallfasad, platt tak och tak i metall
Bild på ett stort 50 tals brunt hus, med allt i ett plan, metallfasad, platt tak och tak i metall
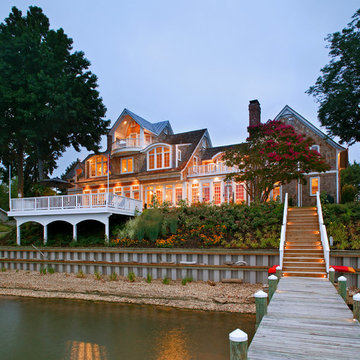
John Jenkins-Photography-Image Source, Inc.
Idéer för stora vintage bruna trähus, med tre eller fler plan, valmat tak och tak i shingel
Idéer för stora vintage bruna trähus, med tre eller fler plan, valmat tak och tak i shingel

The front facade of Haddonfield House features large expanses of glass to provide ample natural lighting to interior spaces. A central glass space connects the two structures into one cohesive modern home.
Photography (c) Jeffrey Totaro, 2021

A grand, warm welcome leads to the front door and expanded outdoor living spaces.
Idéer för att renovera ett stort vintage grått hus, med två våningar, blandad fasad, halvvalmat sadeltak och tak i shingel
Idéer för att renovera ett stort vintage grått hus, med två våningar, blandad fasad, halvvalmat sadeltak och tak i shingel
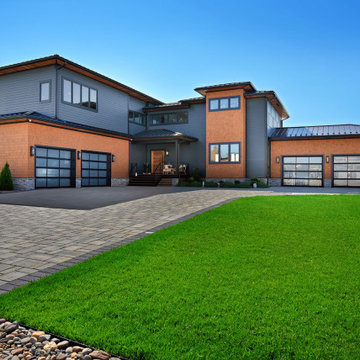
The exterior of the home is a modern home with clean lines, dark finishes, and and natural cedar shake accents.
Modern inredning av ett stort grått hus, med två våningar, valmat tak och tak i metall
Modern inredning av ett stort grått hus, med två våningar, valmat tak och tak i metall
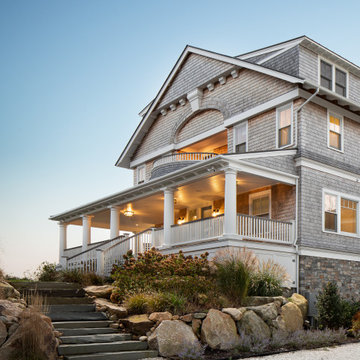
Front Entry approach. George Gary Photography; see website for complete list of team members /credits.
Idéer för att renovera ett stort maritimt grått hus, med mansardtak och tak i shingel
Idéer för att renovera ett stort maritimt grått hus, med mansardtak och tak i shingel
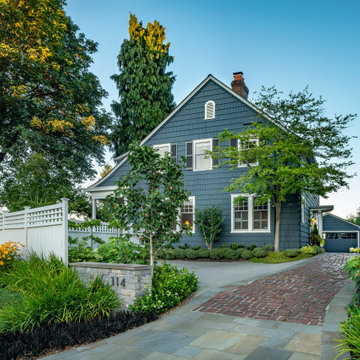
Once overgrown, the driveway and entry to this home are now open and welcoming while still maintaining needed privacy from the neighbors and road.
Photo by Meghan Montgomery.

This well lit Gambrel home in Needham, MA, proves you can have it all- looks and low maintenance! This home has white Hardie Plank shakes and a blue granite front steps. BDW Photography
Large traditional white two-story concrete fiberboard house exterior idea in Boston with a gambrel roof and a shingle roof

Inredning av ett klassiskt stort blått hus, med tre eller fler plan, fiberplattor i betong, sadeltak och tak i shingel
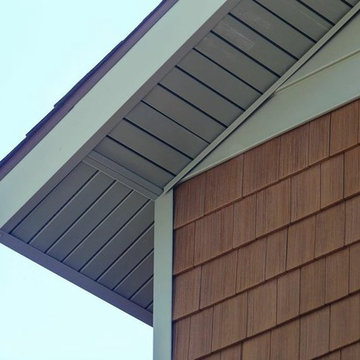
After installation, we achieved beautiful, clean lines on this two story Alta Loma home. Ameriside installed vinyl-clad aluminum soffit & fascia, which will never need painting ever again! All products mentioned are accompanied by a limited lifetime warranty.
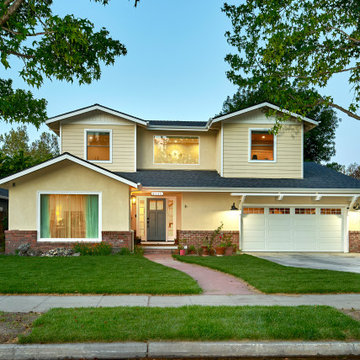
A young growing family was looking for more space to house their needs and decided to add square footage to their home. They loved their neighborhood and location and wanted to add to their single story home with sensitivity to their neighborhood context and yet maintain the traditional style their home had. After multiple design iterations we landed on a design the clients loved. It required an additional planning review process since the house exceeded the maximum allowable square footage. The end result is a beautiful home that accommodates their needs and fits perfectly on their street.
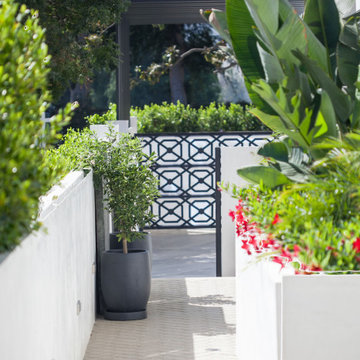
Situated in the hip and upcoming neighborhood of Toluca Lake, overlooking the lakeside golf club, the house sits on a corner lot with extensive two-side private gardens. While the house is mainly influenced by a Mediterranean style, with arched windows and French doors, interior hallway arches and columns, romantic outdoor fireplaces, the interior style, however, leans toward a minimalist yet warm design. Black frame modern pocket doors in the living room creates a blurred interior/exterior transition with the 500 SQFT outdoor patio. The high modern vault ceiling design and its double height areas make the significance of the home’s scale even more compelling. The interior material palette is wholesome with earth and milky tones, in perfect symbiosis with the cyan pool and the deep magenta bougainvillea.
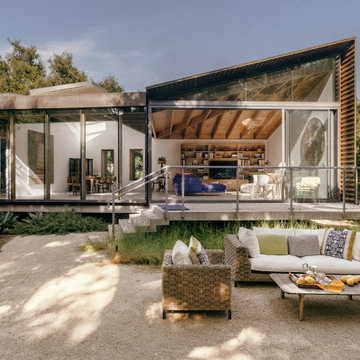
Exterior view of living room and backyard
Inspiration för stora moderna flerfärgade hus, med allt i ett plan, metallfasad och tak i shingel
Inspiration för stora moderna flerfärgade hus, med allt i ett plan, metallfasad och tak i shingel
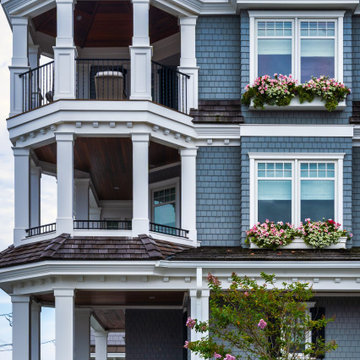
Idéer för att renovera ett stort maritimt grönt hus, med tre eller fler plan, mansardtak och tak i shingel

Multiple rooflines, textured exterior finishes and lots of windows create this modern Craftsman home in the heart of Willow Glen. Wood, stone and glass harmonize beautifully, while the front patio encourages interactions with passers-by.
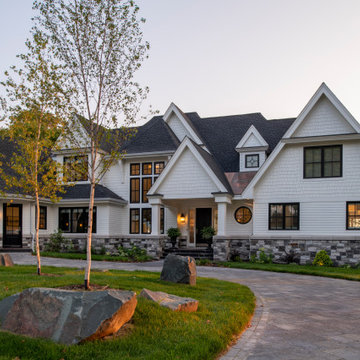
Builder: Michels Homes
Interior Design: Talla Skogmo Interior Design
Cabinetry Design: Megan at Michels Homes
Photography: Scott Amundson Photography
Idéer för stora maritima vita hus, med två våningar, blandad fasad, sadeltak och tak i shingel
Idéer för stora maritima vita hus, med två våningar, blandad fasad, sadeltak och tak i shingel
1 445 foton på stort hus
6
