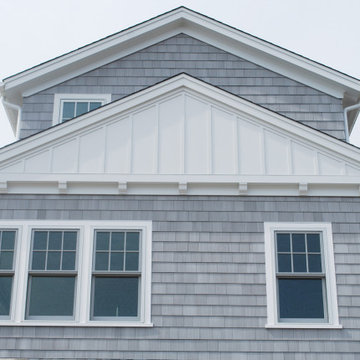1 445 foton på stort hus
Sortera efter:
Budget
Sortera efter:Populärt i dag
141 - 160 av 1 445 foton
Artikel 1 av 3
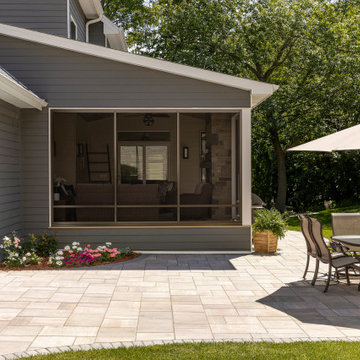
This well-appointed ground level three-season porch addition just steps from a backyard grill and patio area is truly special.
Photo by Spacecrafting Photography
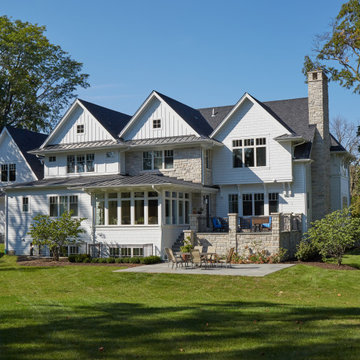
Idéer för stora vita hus, med två våningar, fiberplattor i betong, valmat tak och tak i mixade material

Inspiration för ett stort funkis brunt hus i flera nivåer, med platt tak
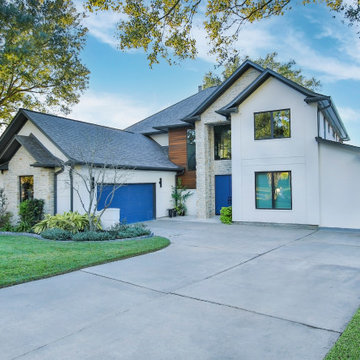
Modern architecture on Lake Conroe. Its design was renovated with sleek lines, accents of panel wood, large-scale windows and pops of bold cerulean blue.

A custom, craftsman-style lake house
Photo by Ashley Avila Photography
Inredning av ett amerikanskt stort blått hus, med tre eller fler plan, blandad fasad, sadeltak och tak i shingel
Inredning av ett amerikanskt stort blått hus, med tre eller fler plan, blandad fasad, sadeltak och tak i shingel
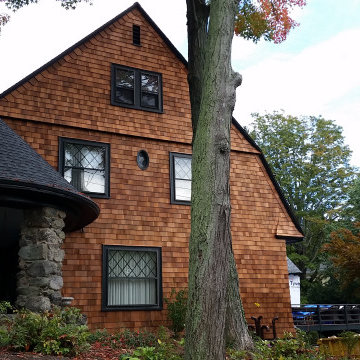
Inredning av ett klassiskt stort brunt hus, med tre eller fler plan, valmat tak och tak i shingel
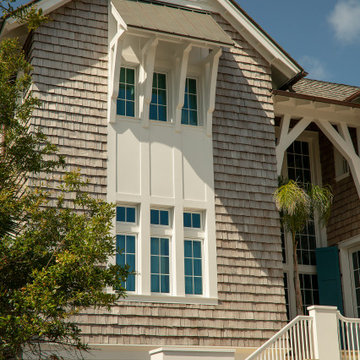
Idéer för att renovera ett stort maritimt brunt hus, med tre eller fler plan, sadeltak och tak i shingel
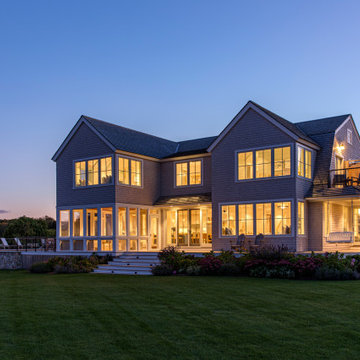
TEAM
Architect: LDa Architecture & Interiors
Interior Design: Kennerknecht Design Group
Builder: JJ Delaney, Inc.
Landscape Architect: Horiuchi Solien Landscape Architects
Photographer: Sean Litchfield Photography
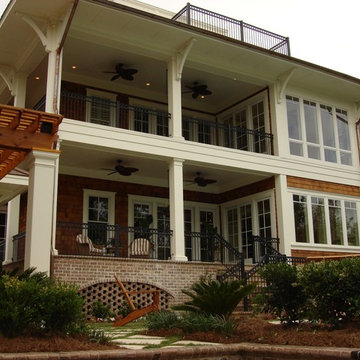
Tripp Smith
Foto på ett stort maritimt brunt hus, med tre eller fler plan, valmat tak och tak i mixade material
Foto på ett stort maritimt brunt hus, med tre eller fler plan, valmat tak och tak i mixade material
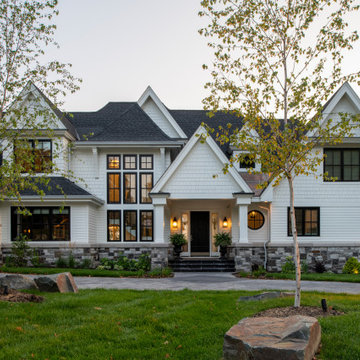
Builder: Michels Homes
Interior Design: Talla Skogmo Interior Design
Cabinetry Design: Megan at Michels Homes
Photography: Scott Amundson Photography
Bild på ett stort maritimt vitt hus, med två våningar, blandad fasad, sadeltak och tak i shingel
Bild på ett stort maritimt vitt hus, med två våningar, blandad fasad, sadeltak och tak i shingel

New additions to the front of this Roseville home, located in a conservation area, were carefully detailed to ensure an authentic character.
Idéer för att renovera ett stort amerikanskt grått hus, med två våningar, sadeltak och tak med takplattor
Idéer för att renovera ett stort amerikanskt grått hus, med två våningar, sadeltak och tak med takplattor

Another view of the home from the corner of the lot. The main entry stair is prominent which will help guide people to the front door.
Inredning av ett eklektiskt stort blått hus, med vinylfasad, valmat tak och tak i mixade material
Inredning av ett eklektiskt stort blått hus, med vinylfasad, valmat tak och tak i mixade material
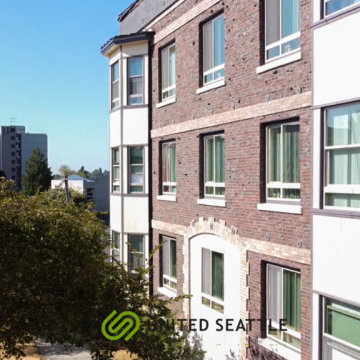
The marblecrete panel siding is built with bay windows to provide a minimalistic design that gives that natural light glow.
Modern inredning av ett stort vitt lägenhet, med tre eller fler plan, stuckatur, mansardtak och tak i mixade material
Modern inredning av ett stort vitt lägenhet, med tre eller fler plan, stuckatur, mansardtak och tak i mixade material
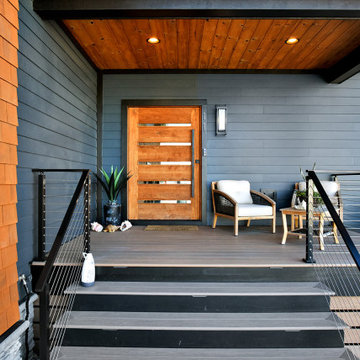
The stoop with a small sitting area is bordered by clean stainless steel cable rails
Idéer för ett stort modernt grått hus, med två våningar, valmat tak och tak i metall
Idéer för ett stort modernt grått hus, med två våningar, valmat tak och tak i metall
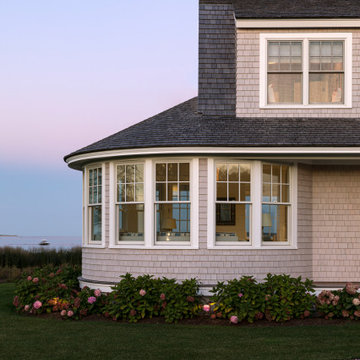
TEAM
Architect: LDa Architecture & Interiors
Interior Design: Kennerknecht Design Group
Builder: JJ Delaney, Inc.
Landscape Architect: Horiuchi Solien Landscape Architects
Photographer: Sean Litchfield Photography
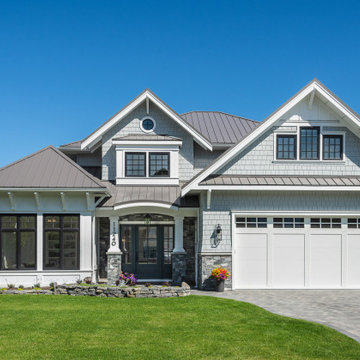
With two teen daughters, a one bathroom house isn’t going to cut it. In order to keep the peace, our clients tore down an existing house in Richmond, BC to build a dream home suitable for a growing family. The plan. To keep the business on the main floor, complete with gym and media room, and have the bedrooms on the upper floor to retreat to for moments of tranquility. Designed in an Arts and Crafts manner, the home’s facade and interior impeccably flow together. Most of the rooms have craftsman style custom millwork designed for continuity. The highlight of the main floor is the dining room with a ridge skylight where ship-lap and exposed beams are used as finishing touches. Large windows were installed throughout to maximize light and two covered outdoor patios built for extra square footage. The kitchen overlooks the great room and comes with a separate wok kitchen. You can never have too many kitchens! The upper floor was designed with a Jack and Jill bathroom for the girls and a fourth bedroom with en-suite for one of them to move to when the need presents itself. Mom and dad thought things through and kept their master bedroom and en-suite on the opposite side of the floor. With such a well thought out floor plan, this home is sure to please for years to come.

Classic lake home architecture that's open and inviting. Beautiful views up the driveway with all the rooms getting lake views on the southern side (lake).
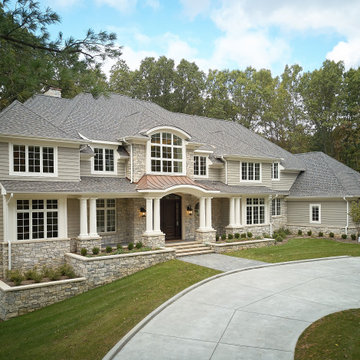
Traditional exterior with timeless finishes and an arched, covered porch accented with copper metal roof
Photo by Ashley Avila Photography
Exempel på ett stort klassiskt beige hus, med tre eller fler plan, valmat tak och tak i shingel
Exempel på ett stort klassiskt beige hus, med tre eller fler plan, valmat tak och tak i shingel
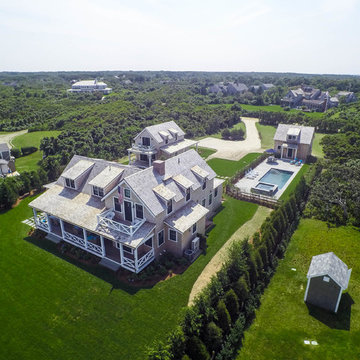
Idéer för stora maritima beige hus, med två våningar, sadeltak och tak i shingel
1 445 foton på stort hus
8
