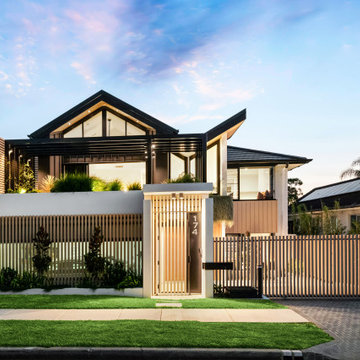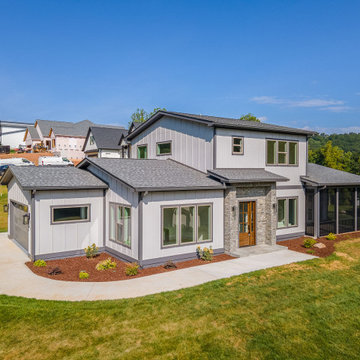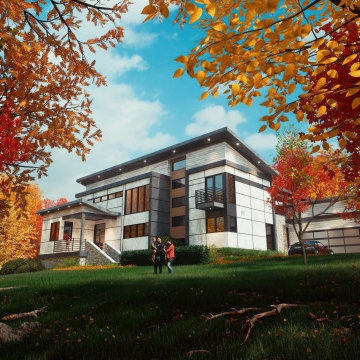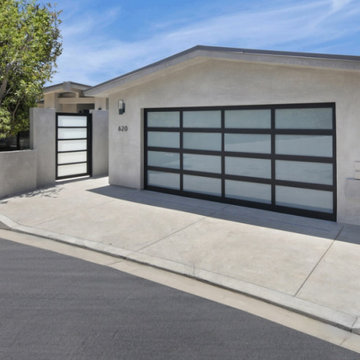293 foton på stort hus
Sortera efter:
Budget
Sortera efter:Populärt i dag
161 - 180 av 293 foton
Artikel 1 av 3
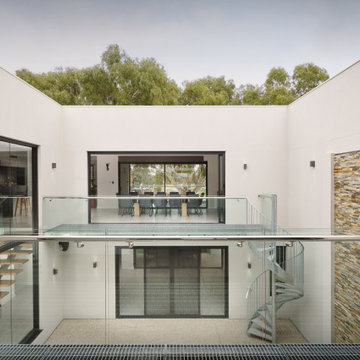
Internal courtyard including a spiral staircase and large waterfall feature
Bild på ett stort funkis grått hus, med två våningar och tak i metall
Bild på ett stort funkis grått hus, med två våningar och tak i metall
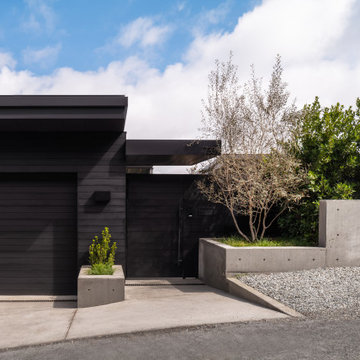
Modern inredning av ett stort svart hus, med två våningar och tak i mixade material
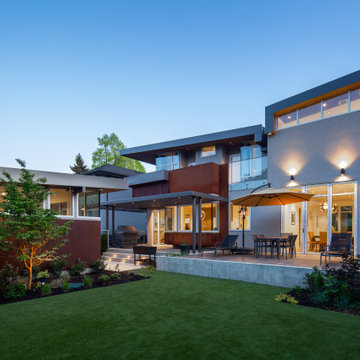
This new home in UBC boasts a modern West Coast Contemporary style that is unique and eco-friendly.
This sustainable and energy efficient home utilizes solar panels and a geothermal heating/cooling system to offset any electrical energy use throughout the year. Large windows allow for maximum daylight saturation while the Corten steel exterior will naturally weather to blend in with the surrounding trees. The rear garden conceals a large underground cistern for rainwater harvesting that is used for landscape irrigation.
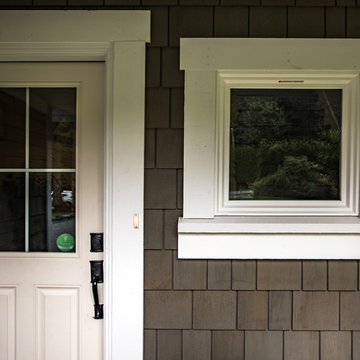
Photos by Brice Ferre
Idéer för att renovera ett stort grått hus, med två våningar, blandad fasad och tak i shingel
Idéer för att renovera ett stort grått hus, med två våningar, blandad fasad och tak i shingel
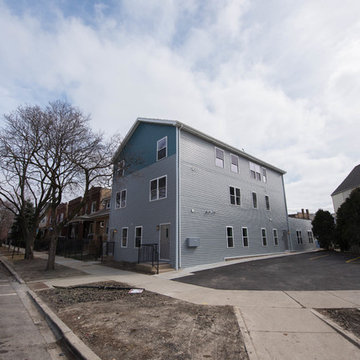
Our team had to prepare the building for apartment rental. We have put a lot of work into making the rooms usable with a modern style finish and plenty of space to move around.
Check out the gallery to see the results of our work!
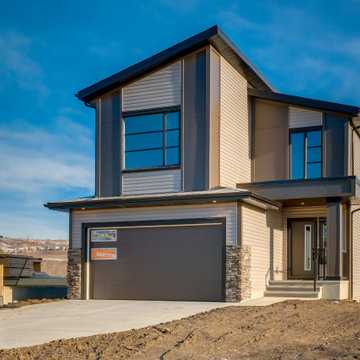
Exterior of a two-story walkout in Precedence, Cochrane. Style of the exterior is 'Modern'.
Idéer för stora funkis beige hus, med två våningar och tak i shingel
Idéer för stora funkis beige hus, med två våningar och tak i shingel
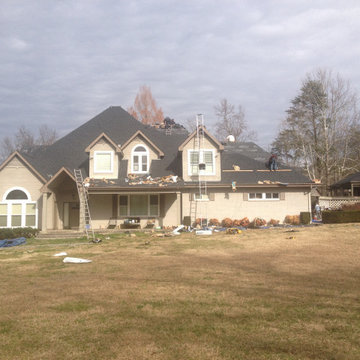
Burell Built Exteriors & Roofing Company LLC, 7328 Deane Hill Drive, Knoxville, Tennessee 37919, United States,
(865) 238-2628; We have built our business on maintaining sustainable relationships with our clients in Knoxville TN. We achieve that by providing excellent communication, expertise in our industry and a quality product. The most rewarding part of our business has been helping our clients overcome challenging roof issues in which we have been able to provide solutions for. Our roofing solutions are custom tailored to our individual clients needs in Knoxville TN area as there is no one size fits all in this industry.
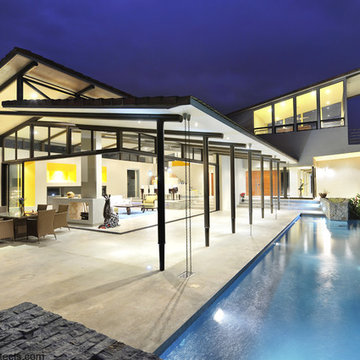
Photo © Julian Trejos
Bild på ett stort funkis hus, med två våningar, stuckatur och tak i shingel
Bild på ett stort funkis hus, med två våningar, stuckatur och tak i shingel
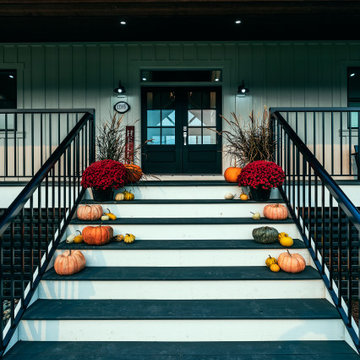
Photo by Brice Ferre
Bild på ett stort vitt hus, med två våningar och blandad fasad
Bild på ett stort vitt hus, med två våningar och blandad fasad
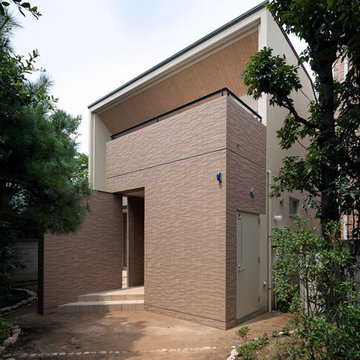
撮影:石井雅義
Exempel på ett stort minimalistiskt brunt hus, med två våningar, tegel och tak i metall
Exempel på ett stort minimalistiskt brunt hus, med två våningar, tegel och tak i metall
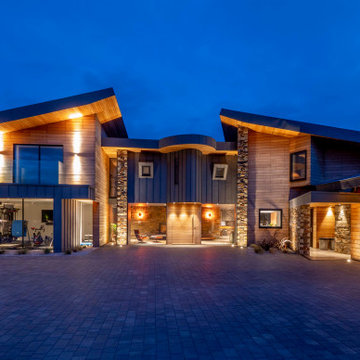
The Hide is a stunning, two-storey residential dwelling sitting above a Nature Reserve in the coastal resort of Bude.
Replacing an existing house of no architectural merit, the new design evolved a central core with two wings responding to site context by angling the wing elements outwards away from the core, allowing the occupiers to experience and take in the panoramic views. The large-glazed areas of the southern façade and slot windows horizontally and vertically aligned capture views all-round the dwelling.
Low-angled, mono-pitched, zinc standing seam roofs were used to contain the impact of the new building on its sensitive setting, with the roofs extending and overhanging some three feet beyond the dwelling walls, sheltering and covering the new building. The roofs were designed to mimic the undulating contours of the site when viewed from surrounding vantage points, concealing and absorbing this modern form into the landscape.
The Hide Was the winner of the South West Region LABC Building Excellence Award 2020 for ‘Best Individual New Home’.
Photograph: Rob Colwill
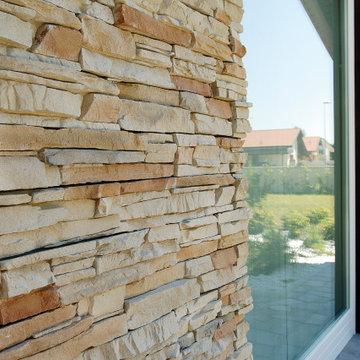
Villa Prefabbricata in legno.
Exempel på ett stort medelhavsstil gult hus, med två våningar och tak med takplattor
Exempel på ett stort medelhavsstil gult hus, med två våningar och tak med takplattor
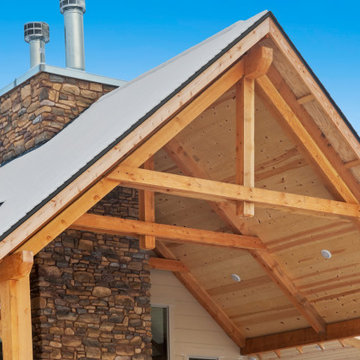
Idéer för ett stort rustikt vitt hus, med två våningar, fiberplattor i betong och tak i shingel
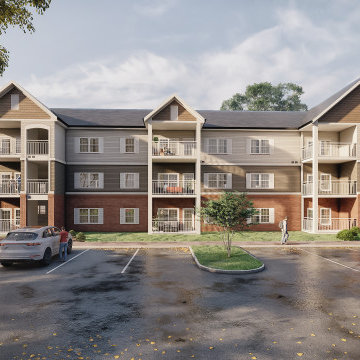
With the help of 3D Exterior Architectural Visualization, You can provide clients with clear and concise images that depict their ideas for the design of a space. This assists clients in decision-making and helps to avoid costly errors.
In this blog post, we will be discussing the 3D Exterior Visualization of Apartments in Orlando, Florida by an architectural design studio. We will be looking at the different images created by the studio and how they helped the client in making decisions about the design of their apartment.
3D Architectural Visualization is a powerful tool that can help you turn your ideas into reality. It allows you to see your project from every angle and make changes before construction even begins.
If you are looking for a 3D architectural design studio that can help you create 3D Visualizations of your project, then look no further than Yantram. We are a leading architectural rendering company that has completed projects all over the world, including in Orlando, Florida.
We would be happy to help you create a 3D Exterior Architectural Visualization of your project. Contact us today to learn more!
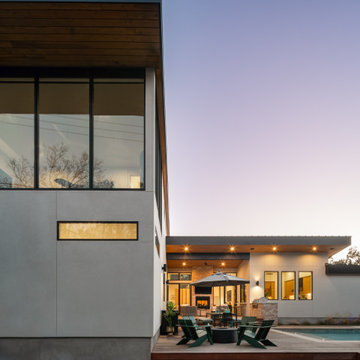
Inspiration för ett stort 50 tals grått hus, med två våningar, blandad fasad och tak i metall
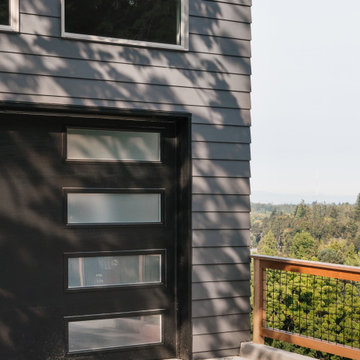
Hilltop home with stunning views of the Willamette Valley
Inredning av ett modernt stort grått hus, med två våningar, blandad fasad och tak i shingel
Inredning av ett modernt stort grått hus, med två våningar, blandad fasad och tak i shingel
293 foton på stort hus
9
