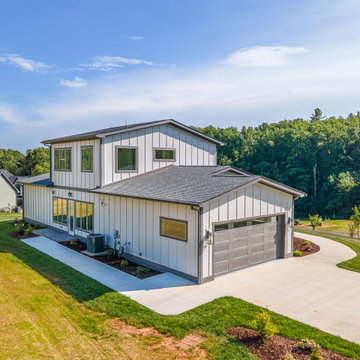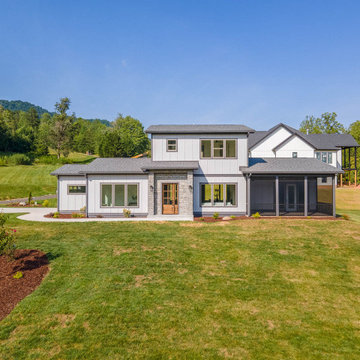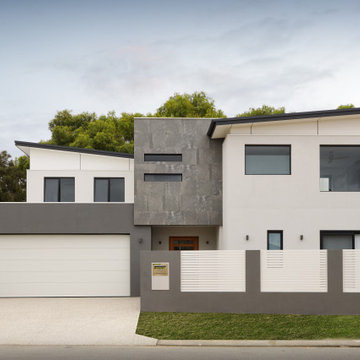293 foton på stort hus
Sortera efter:
Budget
Sortera efter:Populärt i dag
121 - 140 av 293 foton
Artikel 1 av 3
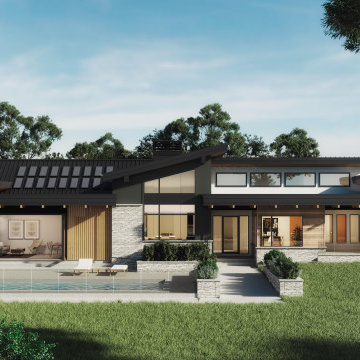
Idéer för att renovera ett stort funkis vitt hus, med allt i ett plan, blandad fasad och tak i metall
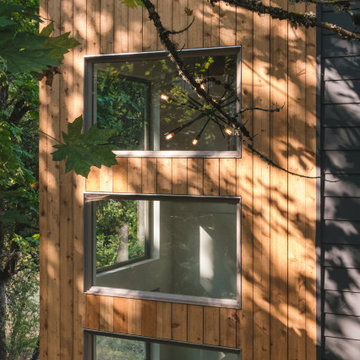
Hilltop home with stunning views of the Willamette Valley
Exempel på ett stort modernt grått hus, med två våningar, blandad fasad och tak i shingel
Exempel på ett stort modernt grått hus, med två våningar, blandad fasad och tak i shingel
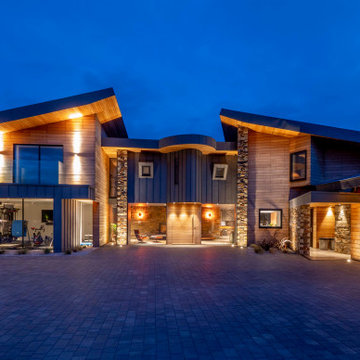
The Hide is a stunning, two-storey residential dwelling sitting above a Nature Reserve in the coastal resort of Bude.
Replacing an existing house of no architectural merit, the new design evolved a central core with two wings responding to site context by angling the wing elements outwards away from the core, allowing the occupiers to experience and take in the panoramic views. The large-glazed areas of the southern façade and slot windows horizontally and vertically aligned capture views all-round the dwelling.
Low-angled, mono-pitched, zinc standing seam roofs were used to contain the impact of the new building on its sensitive setting, with the roofs extending and overhanging some three feet beyond the dwelling walls, sheltering and covering the new building. The roofs were designed to mimic the undulating contours of the site when viewed from surrounding vantage points, concealing and absorbing this modern form into the landscape.
The Hide Was the winner of the South West Region LABC Building Excellence Award 2020 for ‘Best Individual New Home’.
Photograph: Rob Colwill
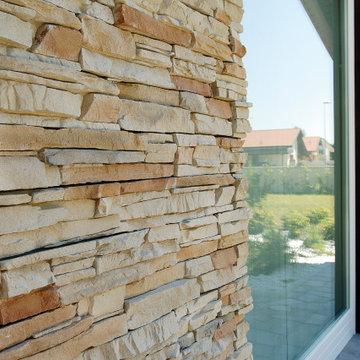
Villa Prefabbricata in legno.
Exempel på ett stort medelhavsstil gult hus, med två våningar och tak med takplattor
Exempel på ett stort medelhavsstil gult hus, med två våningar och tak med takplattor
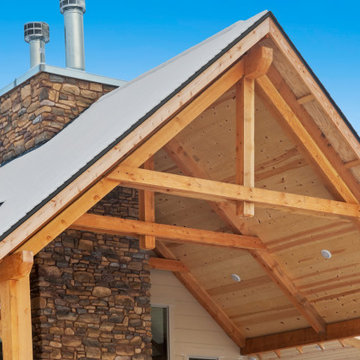
Idéer för ett stort rustikt vitt hus, med två våningar, fiberplattor i betong och tak i shingel
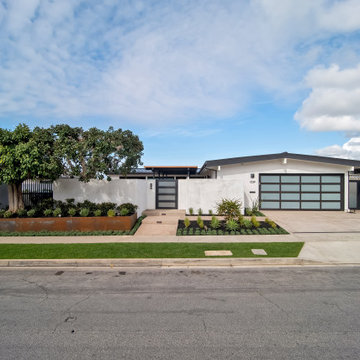
Modern inredning av ett stort vitt hus, med allt i ett plan, stuckatur och tak i metall
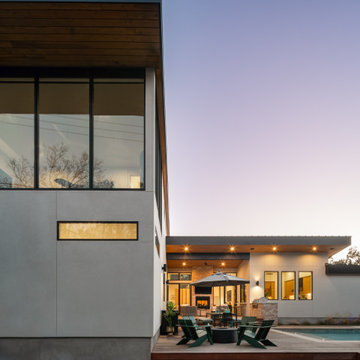
Inspiration för ett stort 50 tals grått hus, med två våningar, blandad fasad och tak i metall
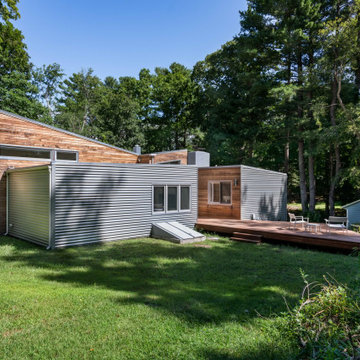
The angles of the deck are drawn from the butterfly roof form.
Idéer för stora funkis bruna hus, med allt i ett plan
Idéer för stora funkis bruna hus, med allt i ett plan
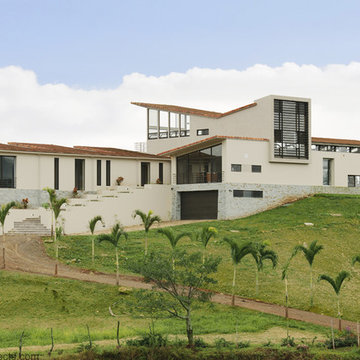
Photo © Julian Trejos
Inspiration för ett stort funkis hus, med två våningar, stuckatur och tak i shingel
Inspiration för ett stort funkis hus, med två våningar, stuckatur och tak i shingel
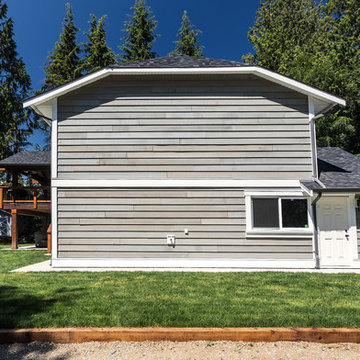
Photos by Brice Ferre
Bild på ett stort funkis grått hus, med två våningar, blandad fasad och tak i shingel
Bild på ett stort funkis grått hus, med två våningar, blandad fasad och tak i shingel
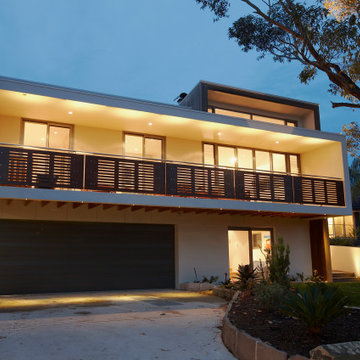
This evening view shows the front of the house with double garage door with the rumpus room to the right at the lower level. At the rear of the garage sits a 10,000 litre rainwater tank that collects all roof water for use in the garden and laundry.
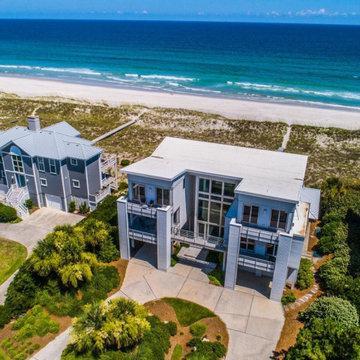
Contemporary Beach House
Architect: Kersting Architecture
Contractor: David Lennard Builders
Modern inredning av ett stort vitt hus, med tre eller fler plan och blandad fasad
Modern inredning av ett stort vitt hus, med tre eller fler plan och blandad fasad
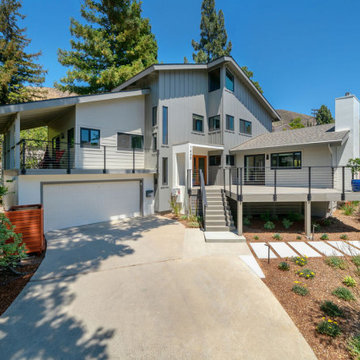
The home received a sleek upgrade with new metal cable rail. Window treatments were replaced and the overall palette of the home was refreshed from the faded sandalwood to a sharp grey, white and black.
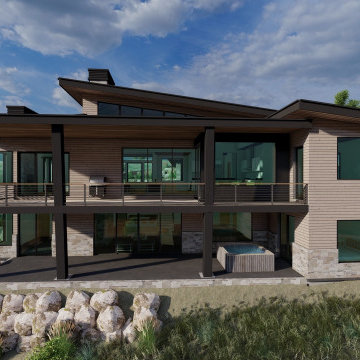
Hibbs Luxury Homes is a preferred builder for SkyRidge Park City
This gorgeous mountain retreat is under construction in Park City, UT's newest master planned community - SkyRidge. Located adjacent to Deer Valley, Mayflower, and the Jordanelle Reservoir, this four-season community offers outdoor adventures and scenic relaxation.
See More at Lux Mountain Home in Park City, UT by Hibbs Luxury Homes
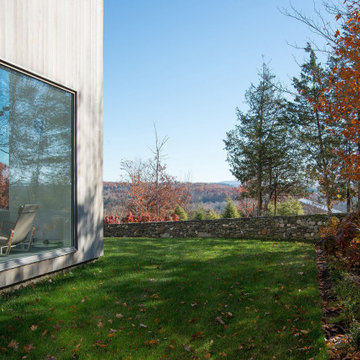
Large picture window at living room and overlooking the mountain landscape in the distance.
Foto på ett stort funkis brunt hus, med två våningar och tak i metall
Foto på ett stort funkis brunt hus, med två våningar och tak i metall
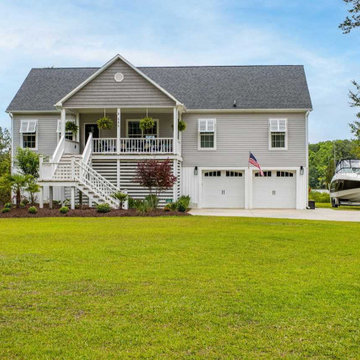
Are you looking for a quaint, historic town with homes for sale to explore? Look no further than New Bern, North Carolina, located just 40 miles north of the picturesque Emerald Isle. This charming Inner Banks town is a hidden gem, brimming with natural beauty, historic charm, and proximity to the stunning Crystal Coast.
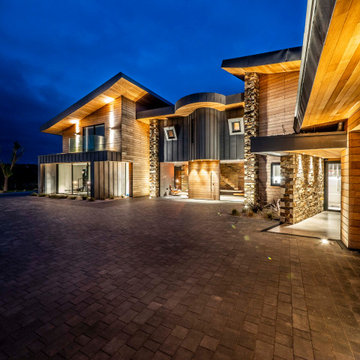
The Hide is a stunning, two-storey residential dwelling sitting above a Nature Reserve in the coastal resort of Bude.
Replacing an existing house of no architectural merit, the new design evolved a central core with two wings responding to site context by angling the wing elements outwards away from the core, allowing the occupiers to experience and take in the panoramic views. The large-glazed areas of the southern façade and slot windows horizontally and vertically aligned capture views all-round the dwelling.
Low-angled, mono-pitched, zinc standing seam roofs were used to contain the impact of the new building on its sensitive setting, with the roofs extending and overhanging some three feet beyond the dwelling walls, sheltering and covering the new building. The roofs were designed to mimic the undulating contours of the site when viewed from surrounding vantage points, concealing and absorbing this modern form into the landscape.
The Hide Was the winner of the South West Region LABC Building Excellence Award 2020 for ‘Best Individual New Home’.
Photograph: Rob Colwill
293 foton på stort hus
7
