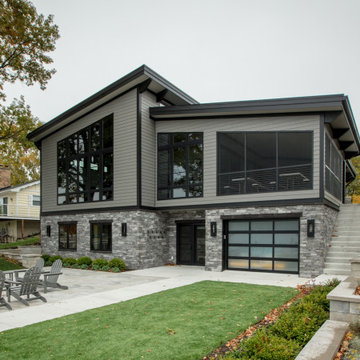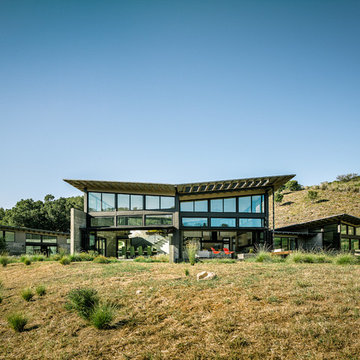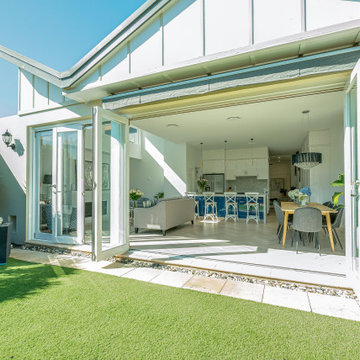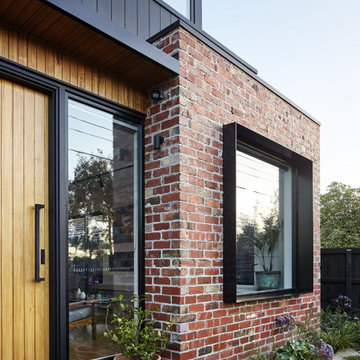293 foton på stort hus
Sortera efter:
Budget
Sortera efter:Populärt i dag
41 - 60 av 293 foton
Artikel 1 av 3
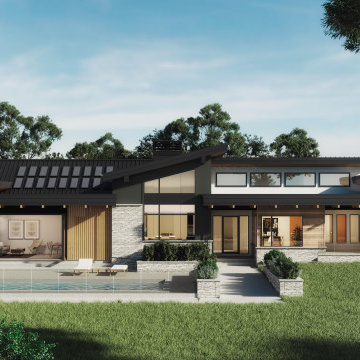
Idéer för att renovera ett stort funkis vitt hus, med allt i ett plan, blandad fasad och tak i metall
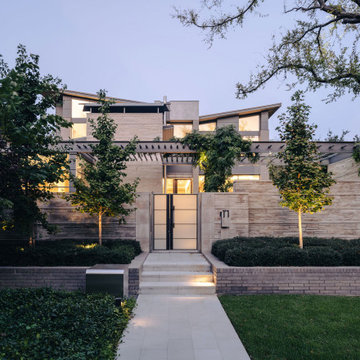
Inspiration för ett stort funkis grått hus, med tre eller fler plan, tegel och tak i metall
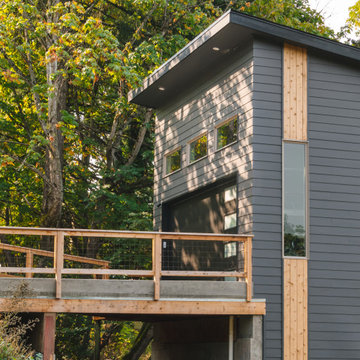
Hilltop home with stunning views of the Willamette Valley
Foto på ett stort funkis grått hus, med två våningar, blandad fasad och tak i shingel
Foto på ett stort funkis grått hus, med två våningar, blandad fasad och tak i shingel
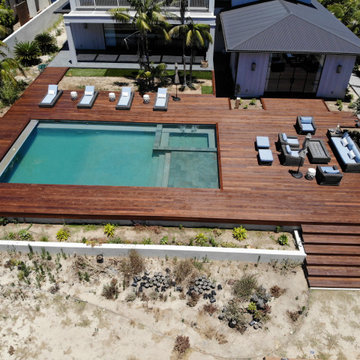
remove concrete pool deck and build new 1700 sq ft IPE deck to cover the pool cover trench and coping
Idéer för att renovera ett stort funkis grått hus, med vinylfasad
Idéer för att renovera ett stort funkis grått hus, med vinylfasad

FPArchitects have restored and refurbished a four-storey grade II listed Georgian mid terrace in London's Limehouse, turning the gloomy and dilapidated house into a bright and minimalist family home.
Located within the Lowell Street Conservation Area and on one of London's busiest roads, the early 19th century building was the subject of insensitive extensive works in the mid 1990s when much of the original fabric and features were lost.
FPArchitects' ambition was to re-establish the decorative hierarchy of the interiors by stripping out unsympathetic features and insert paired down decorative elements that complement the original rusticated stucco, round-headed windows and the entrance with fluted columns.
Ancillary spaces are inserted within the original cellular layout with minimal disruption to the fabric of the building. A side extension at the back, also added in the mid 1990s, is transformed into a small pavilion-like Dining Room with minimal sliding doors and apertures for overhead natural light.
Subtle shades of colours and materials with fine textures are preferred and are juxtaposed to dark floors in veiled reference to the Regency and Georgian aesthetics.
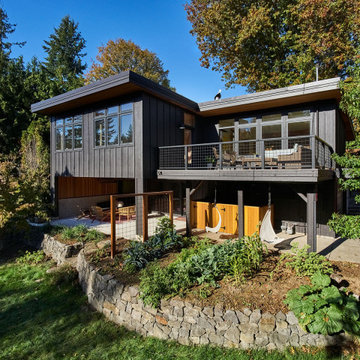
The Portland Heights home of Neil Kelly Company CFO, Dan Watson (and family), gets a modern redesign led by Neil Kelly Portland Design Consultant Michelle Rolens, who has been with the company for nearly 30 years. The project includes an addition, architectural redesign, new siding, windows, paint, and outdoor living spaces.
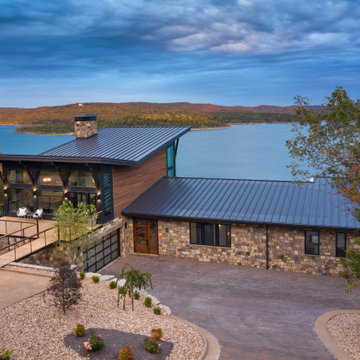
Photos: © 2020 Matt Kocourek, All
Rights Reserved
Idéer för att renovera ett stort funkis brunt hus, med tre eller fler plan och tak i metall
Idéer för att renovera ett stort funkis brunt hus, med tre eller fler plan och tak i metall
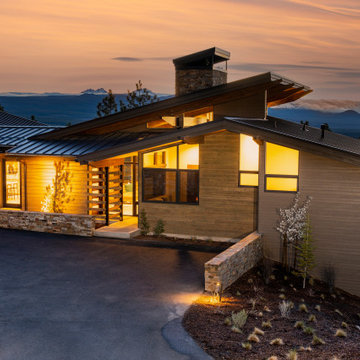
With the goal of privacy while maintaining the sense of openness. the siding at the entry continues out to a tube steel column, creating a slatted entry allowing light and defining the entry while obscuring views from the road above. The high windows visible above the entry and hint at the floor to ceiling windows one experiences as they enter the home.
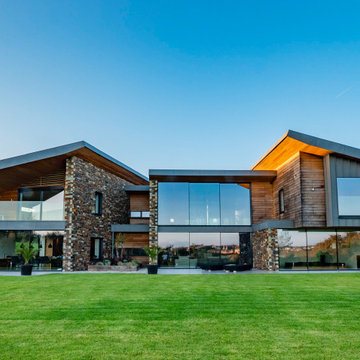
The Hide is a stunning, two-storey residential dwelling sitting above a Nature Reserve in the coastal resort of Bude.
Replacing an existing house of no architectural merit, the new design evolved a central core with two wings responding to site context by angling the wing elements outwards away from the core, allowing the occupiers to experience and take in the panoramic views. The large-glazed areas of the southern façade and slot windows horizontally and vertically aligned capture views all-round the dwelling.
Low-angled, mono-pitched, zinc standing seam roofs were used to contain the impact of the new building on its sensitive setting, with the roofs extending and overhanging some three feet beyond the dwelling walls, sheltering and covering the new building. The roofs were designed to mimic the undulating contours of the site when viewed from surrounding vantage points, concealing and absorbing this modern form into the landscape.
The Hide Was the winner of the South West Region LABC Building Excellence Award 2020 for ‘Best Individual New Home’.
Photograph: Rob Colwill
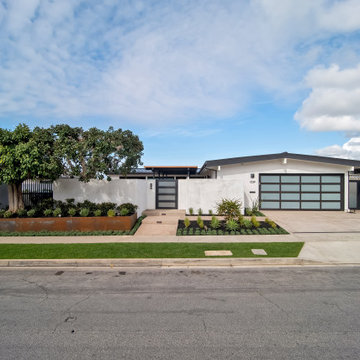
Modern inredning av ett stort vitt hus, med allt i ett plan, stuckatur och tak i metall
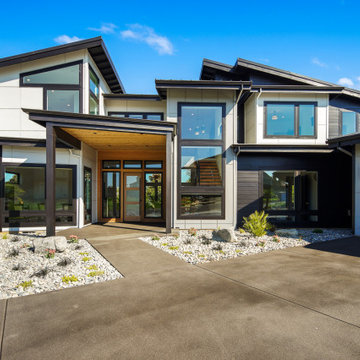
Idéer för stora funkis flerfärgade hus, med två våningar, blandad fasad och tak i metall

A contemporary house that would sit well in the landscape and respond sensitively to its tree lined site and rural setting. Overlooking sweeping views to the South Downs the design of the house is composed of a series of layers, which echo the horizontality of the fields and distant hills.
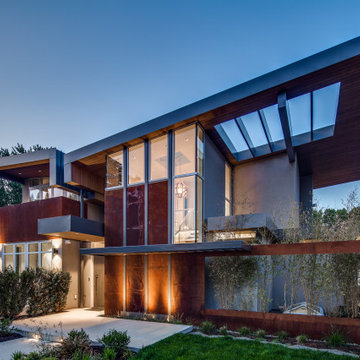
This new home in UBC boasts a modern West Coast Contemporary style that is unique and eco-friendly.
This sustainable and energy efficient home utilizes solar panels and a geothermal heating/cooling system to offset any electrical energy use throughout the year. Large windows allow for maximum daylight saturation while the Corten steel exterior will naturally weather to blend in with the surrounding trees. The rear garden conceals a large underground cistern for rainwater harvesting that is used for landscape irrigation.
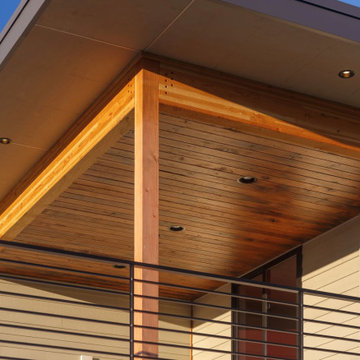
Side Covered Patio
Bild på ett stort grått hus, med två våningar, blandad fasad och tak i metall
Bild på ett stort grått hus, med två våningar, blandad fasad och tak i metall
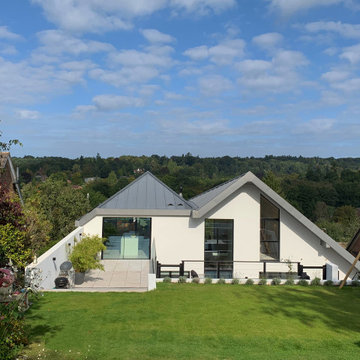
Our design created a new, contemporary, first floor accommodation across the entire bungalow footprint with a new holistic design.
The entire property has been re-clad with modernist white render, providing a seamless transition between old and new.
A striking zinc-clad scissor roof design was developed in order to maximise the views across the roofs cape further afield from the garden.
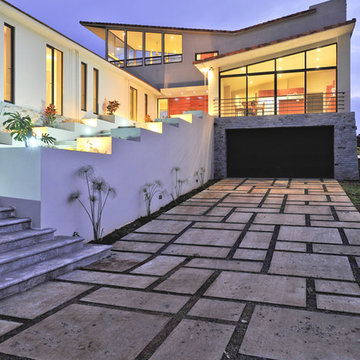
Photo © Julian Trejos
Bild på ett stort funkis hus, med två våningar, stuckatur och tak i shingel
Bild på ett stort funkis hus, med två våningar, stuckatur och tak i shingel
293 foton på stort hus
3
