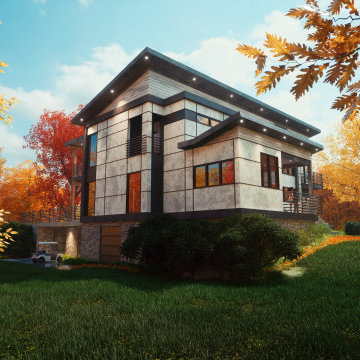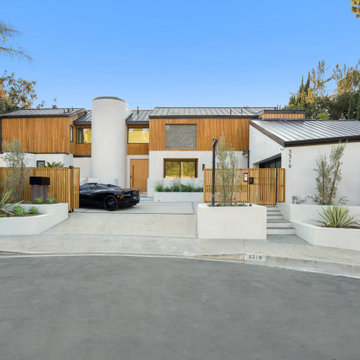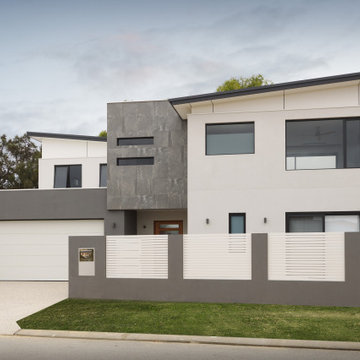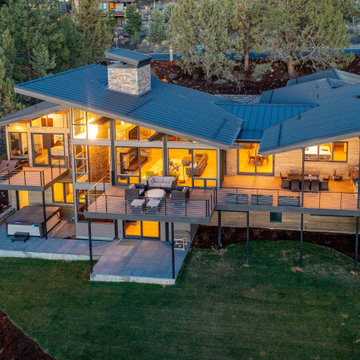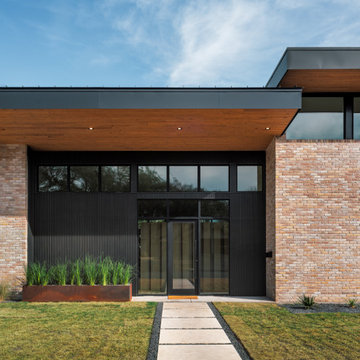293 foton på stort hus
Sortera efter:
Budget
Sortera efter:Populärt i dag
21 - 40 av 293 foton
Artikel 1 av 3
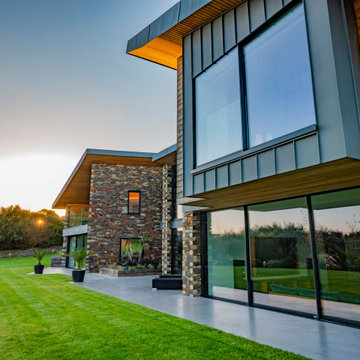
The Hide is a stunning, two-storey residential dwelling sitting above a Nature Reserve in the coastal resort of Bude.
Replacing an existing house of no architectural merit, the new design evolved a central core with two wings responding to site context by angling the wing elements outwards away from the core, allowing the occupiers to experience and take in the panoramic views. The large-glazed areas of the southern façade and slot windows horizontally and vertically aligned capture views all-round the dwelling.
Low-angled, mono-pitched, zinc standing seam roofs were used to contain the impact of the new building on its sensitive setting, with the roofs extending and overhanging some three feet beyond the dwelling walls, sheltering and covering the new building. The roofs were designed to mimic the undulating contours of the site when viewed from surrounding vantage points, concealing and absorbing this modern form into the landscape.
The Hide Was the winner of the South West Region LABC Building Excellence Award 2020 for ‘Best Individual New Home’.
Photograph: Rob Colwill
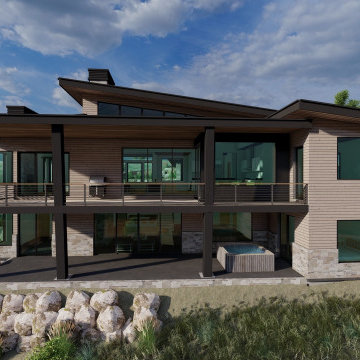
Hibbs Luxury Homes is a preferred builder for SkyRidge Park City
This gorgeous mountain retreat is under construction in Park City, UT's newest master planned community - SkyRidge. Located adjacent to Deer Valley, Mayflower, and the Jordanelle Reservoir, this four-season community offers outdoor adventures and scenic relaxation.
See More at Lux Mountain Home in Park City, UT by Hibbs Luxury Homes
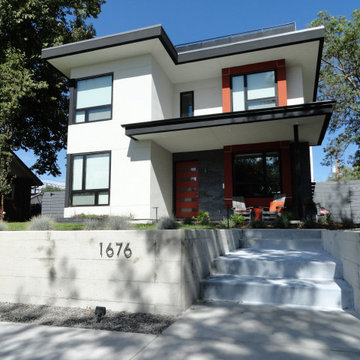
S LAFAYETTE STREET
Modern inredning av ett stort vitt hus, med två våningar, stuckatur och tak i mixade material
Modern inredning av ett stort vitt hus, med två våningar, stuckatur och tak i mixade material
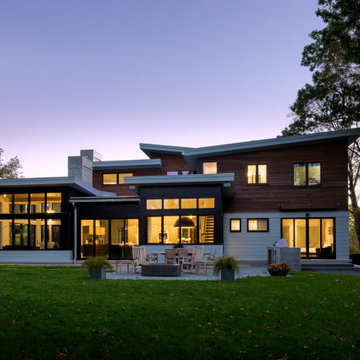
TEAM
Architect: LDa Architecture & Interiors
Interior Design: LDa Architecture & Interiors
Builder: Denali Construction
Landscape Architect: Matthew Cunningham Landscape Design
Photographer: Greg Premru Photography
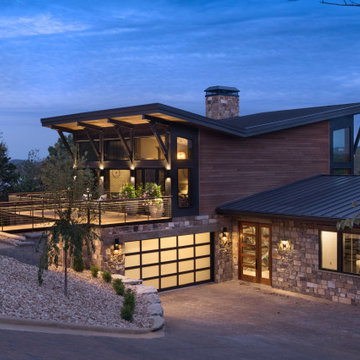
Photos: © 2020 Matt Kocourek, All
Rights Reserved
Inspiration för stora moderna bruna hus, med tre eller fler plan och tak i metall
Inspiration för stora moderna bruna hus, med tre eller fler plan och tak i metall
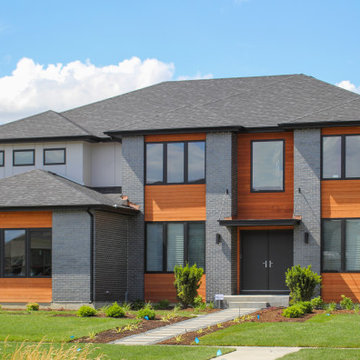
Modern elevations are hot right now! This one features large windows, black brick, a suspended front entry overhang, and the pop of cedar siding.
Exempel på ett stort modernt grått hus, med två våningar, tegel och tak i shingel
Exempel på ett stort modernt grått hus, med två våningar, tegel och tak i shingel
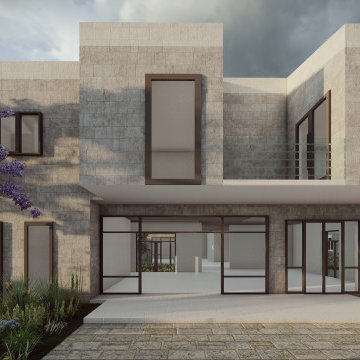
Exempel på ett stort modernt grått hus, med två våningar, tegel och tak i metall
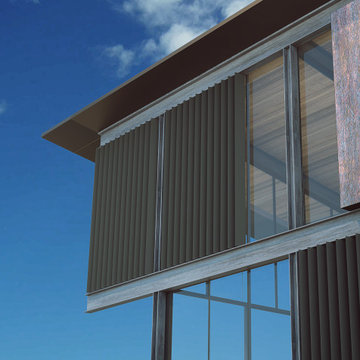
PROYECTO DE VIVIENDA UNIFAMILIAR AISLADA Y PISCINA
Idéer för att renovera ett stort funkis grått hus, med två våningar, metallfasad och tak i mixade material
Idéer för att renovera ett stort funkis grått hus, med två våningar, metallfasad och tak i mixade material
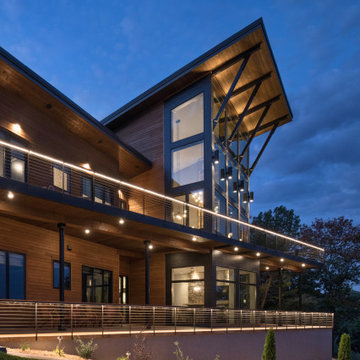
Large glass makes for spectacular views. An angled upper and lower patio gives multiple outdoor spaces. Custom steel braces and a wood ceiling and a large overhang protects the windows from the sun.
Photos: © 2020 Matt Kocourek, All
Rights Reserved
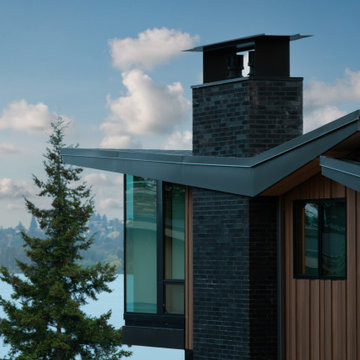
Wingspan’s gull wing roofs are pitched in two directions and become an outflowing of interiors, lending more or less scale to public and private space within. Beyond the dramatic aesthetics, the roof forms serve to lend the right scale to each interior space below while lifting the eye to light and views of water and sky. This concept begins at the big east porch sheltered under a 15-foot cantilevered roof; neighborhood-friendly porch and entry are adjoined by shared home offices that can monitor the front of the home. The entry acts as a glass lantern at night, greeting the visitor; the interiors then gradually expand to the rear of the home, lending views of park, lake and distant city skyline to key interior spaces such as the bedrooms, living-dining-kitchen and family game/media room.

Exterior Skillion Roof Designed large family home
Exempel på ett stort modernt beige hus, med allt i ett plan och tak i metall
Exempel på ett stort modernt beige hus, med allt i ett plan och tak i metall
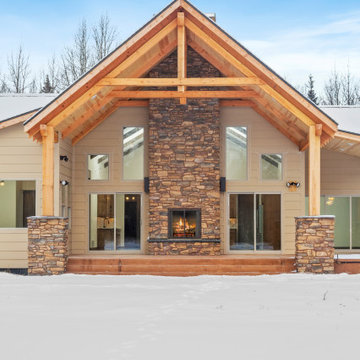
Idéer för ett stort rustikt vitt hus, med två våningar, fiberplattor i betong och tak i shingel
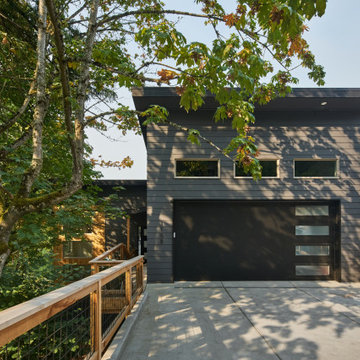
Hilltop home with stunning views of the Willamette Valley
Inspiration för stora moderna grå hus, med två våningar, blandad fasad och tak i shingel
Inspiration för stora moderna grå hus, med två våningar, blandad fasad och tak i shingel
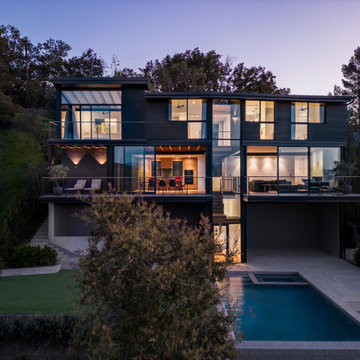
Inspiration för stora moderna svarta hus, med två våningar och tak i mixade material
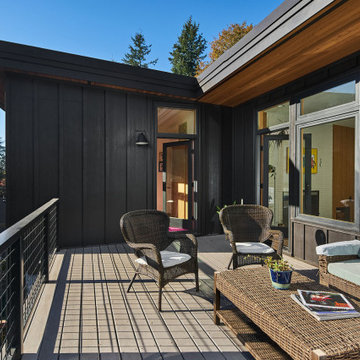
The Portland Heights home of Neil Kelly Company CFO, Dan Watson (and family), gets a modern redesign led by Neil Kelly Portland Design Consultant Michelle Rolens, who has been with the company for nearly 30 years. The project includes an addition, architectural redesign, new siding, windows, paint, and outdoor living spaces.
293 foton på stort hus
2
