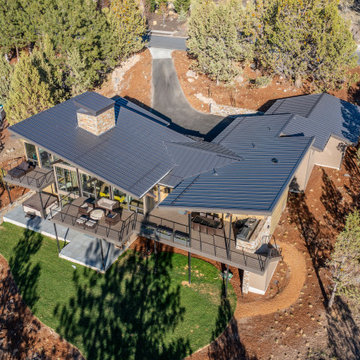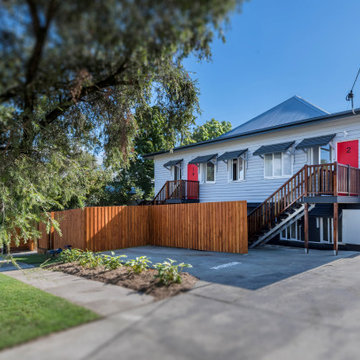293 foton på stort hus
Sortera efter:
Budget
Sortera efter:Populärt i dag
101 - 120 av 293 foton
Artikel 1 av 3
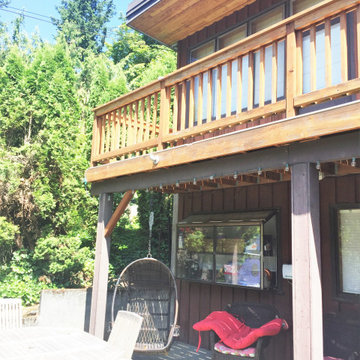
(BEFORE) The Portland Heights home of Neil Kelly Company CFO, Dan Watson (and family), gets a modern redesign led by Neil Kelly Portland Design Consultant Michelle Rolens, who has been with the company for nearly 30 years. The project includes an addition, architectural redesign, new siding, windows, paint, and outdoor living spaces.
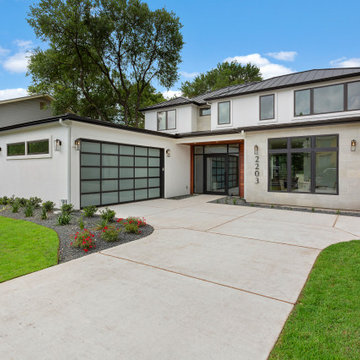
This front elevation features wood and stone accents and a garage placement that maximizes curb appeal.
Inspiration för ett stort funkis vitt hus, med två våningar, stuckatur och tak i metall
Inspiration för ett stort funkis vitt hus, med två våningar, stuckatur och tak i metall
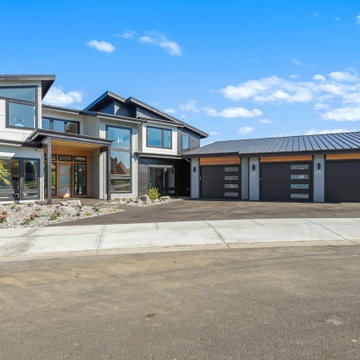
Idéer för att renovera ett stort funkis flerfärgat hus, med två våningar, blandad fasad och tak i metall
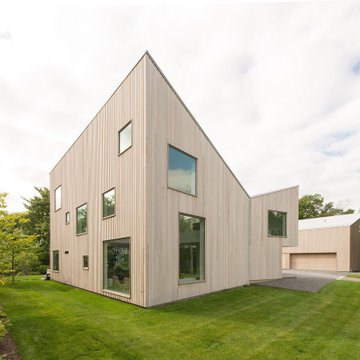
Corner view with separate garage building in the backround.
Idéer för ett stort modernt brunt hus, med två våningar och tak i metall
Idéer för ett stort modernt brunt hus, med två våningar och tak i metall
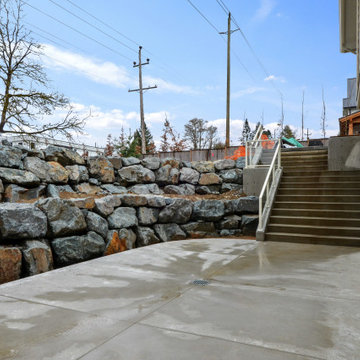
This 6500 sq ft custom home has it all - loads of room for the family - open concept great room, games room,, media room, excercise room, master on the main, pool, hot tub, legal one bedroom suite
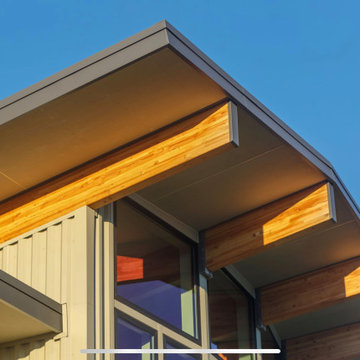
Butterfly roof & beam detail
Inspiration för ett stort grått hus, med två våningar, blandad fasad och tak i metall
Inspiration för ett stort grått hus, med två våningar, blandad fasad och tak i metall
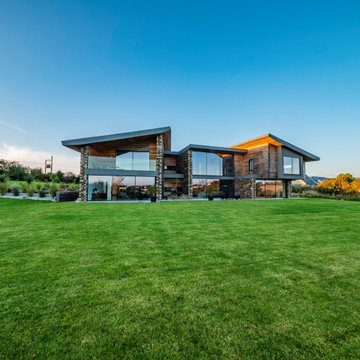
The Hide is a stunning, two-storey residential dwelling sitting above a Nature Reserve in the coastal resort of Bude.
Replacing an existing house of no architectural merit, the new design evolved a central core with two wings responding to site context by angling the wing elements outwards away from the core, allowing the occupiers to experience and take in the panoramic views. The large-glazed areas of the southern façade and slot windows horizontally and vertically aligned capture views all-round the dwelling.
Low-angled, mono-pitched, zinc standing seam roofs were used to contain the impact of the new building on its sensitive setting, with the roofs extending and overhanging some three feet beyond the dwelling walls, sheltering and covering the new building. The roofs were designed to mimic the undulating contours of the site when viewed from surrounding vantage points, concealing and absorbing this modern form into the landscape.
The Hide Was the winner of the South West Region LABC Building Excellence Award 2020 for ‘Best Individual New Home’.
Photograph: Rob Colwill
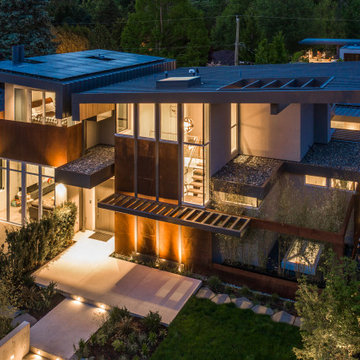
This new home in UBC boasts a modern West Coast Contemporary style that is unique and eco-friendly.
This sustainable and energy efficient home utilizes solar panels and a geothermal heating/cooling system to offset any electrical energy use throughout the year. Large windows allow for maximum daylight saturation while the Corten steel exterior will naturally weather to blend in with the surrounding trees. The rear garden conceals a large underground cistern for rainwater harvesting that is used for landscape irrigation.
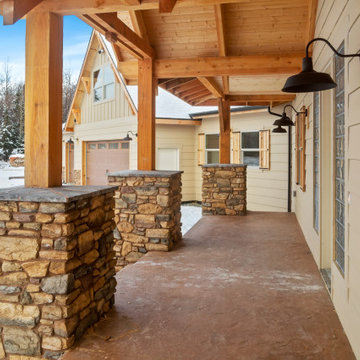
Exempel på ett stort rustikt vitt hus, med två våningar, fiberplattor i betong och tak i shingel
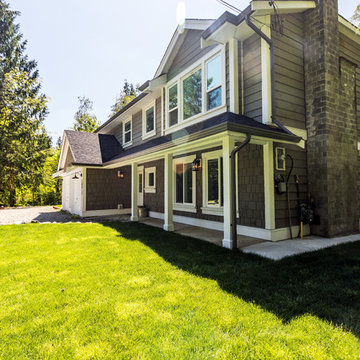
Photos by Brice Ferre
Idéer för att renovera ett stort funkis grått hus, med två våningar, blandad fasad och tak i shingel
Idéer för att renovera ett stort funkis grått hus, med två våningar, blandad fasad och tak i shingel
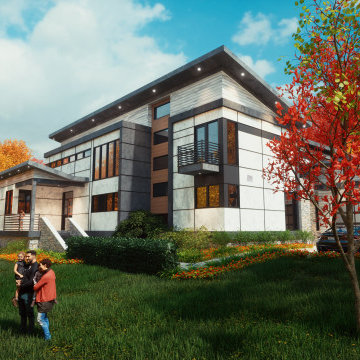
Idéer för att renovera ett stort funkis vitt hus, med två våningar och tak i metall
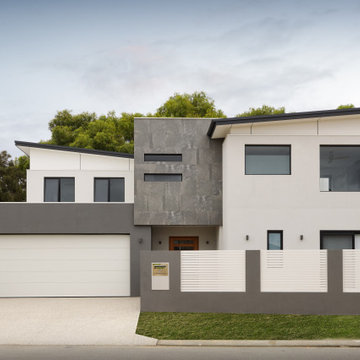
Front elevation with a combination of flat and concealed rooves.
Modern inredning av ett stort grått hus, med två våningar och tak i metall
Modern inredning av ett stort grått hus, med två våningar och tak i metall

The Pennsylvania long distance movers network of personnel and equipment takes care of transporting the client’s household possessions safely and efficiently to the new location.
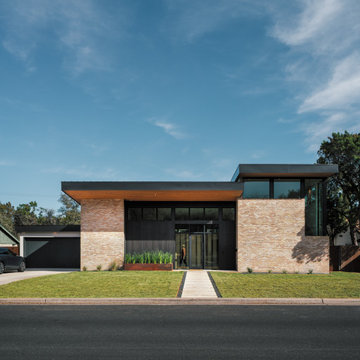
Butterfly Roof
4 Bed, 3 Bath, 3646 SF
This residence is designed as a contemporary single-family home with a butterfly roof. It is intentionally visualized to fit the scale of the neighborhood, while creating a hard-to-miss façade. The three volumes, starting at the garage, create a slow crescendo towards the two-story volume.
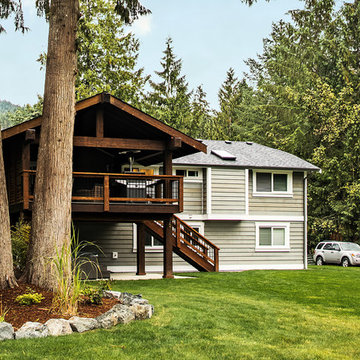
Photos by Brice Ferre
Idéer för att renovera ett stort grått hus, med två våningar, blandad fasad och tak i shingel
Idéer för att renovera ett stort grått hus, med två våningar, blandad fasad och tak i shingel
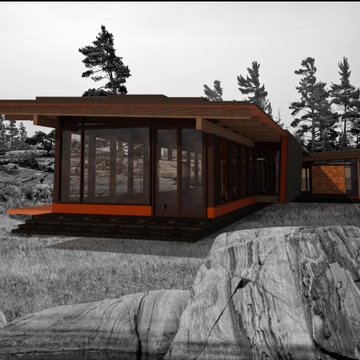
Our current design for an expansive island retreat! Our main objective is to have views from all sides - ideal for an exposed post and beam residence.
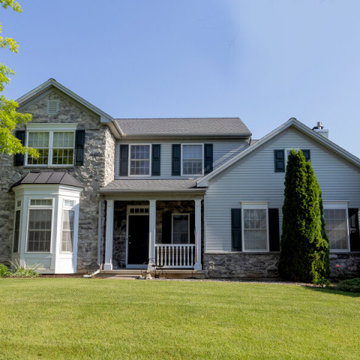
The roofers at Pennsylvania's installed a new asphalt shingle roof on the 1930 Victorian home. This residential roof was pitched and include a old roof rip-off. he home owner gave our roofing contractors a 5-Star review.
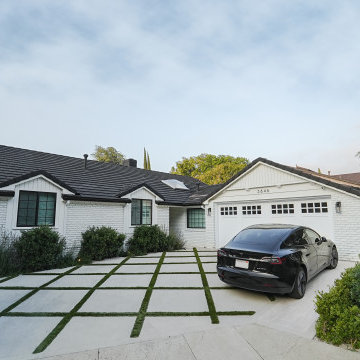
Complete Home Renovation
Idéer för stora minimalistiska vita hus, med allt i ett plan, tegel och tak med takplattor
Idéer för stora minimalistiska vita hus, med allt i ett plan, tegel och tak med takplattor
293 foton på stort hus
6
