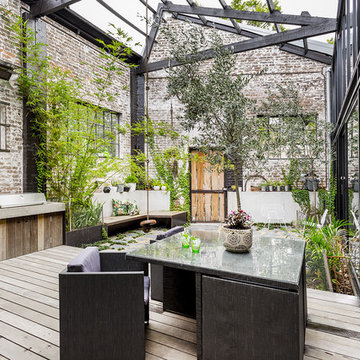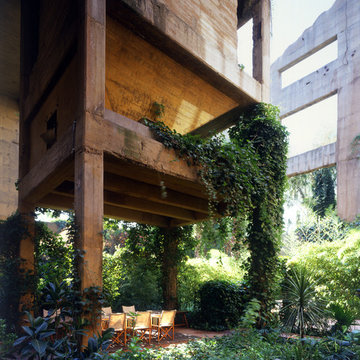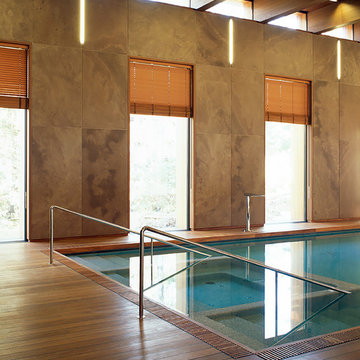Sortera efter:
Budget
Sortera efter:Populärt i dag
61 - 80 av 553 foton
Artikel 1 av 3
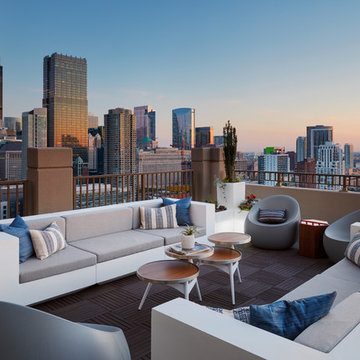
A rooftop deck with ample seating makes for a great space to entertain in the warm months. Various shapes with pops of color add a fun element to this already spectacular view.
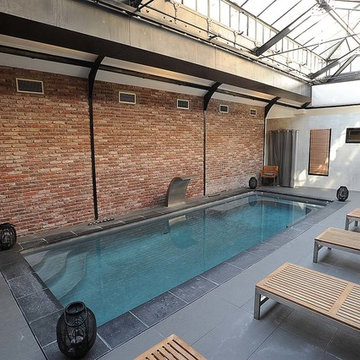
Inspiration för stora industriella rektangulär, inomhus pooler, med en fontän och kakelplattor
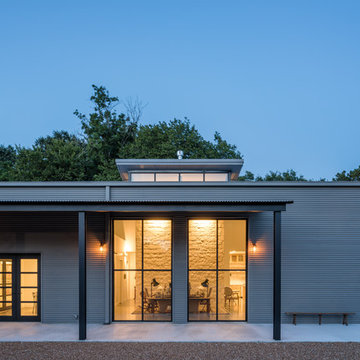
This project encompasses the renovation of two aging metal warehouses located on an acre just North of the 610 loop. The larger warehouse, previously an auto body shop, measures 6000 square feet and will contain a residence, art studio, and garage. A light well puncturing the middle of the main residence brightens the core of the deep building. The over-sized roof opening washes light down three masonry walls that define the light well and divide the public and private realms of the residence. The interior of the light well is conceived as a serene place of reflection while providing ample natural light into the Master Bedroom. Large windows infill the previous garage door openings and are shaded by a generous steel canopy as well as a new evergreen tree court to the west. Adjacent, a 1200 sf building is reconfigured for a guest or visiting artist residence and studio with a shared outdoor patio for entertaining. Photo by Peter Molick, Art by Karin Broker
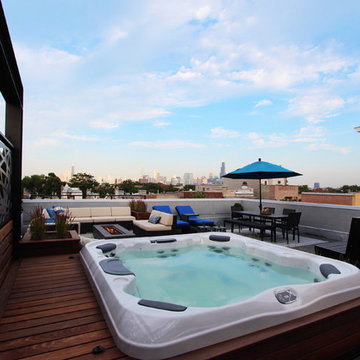
The raised hot-tub is built into an ipe bench that wraps the entire thing. With skyline views, you could relax here for hours!
Industriell inredning av en stor takterass pool
Industriell inredning av en stor takterass pool
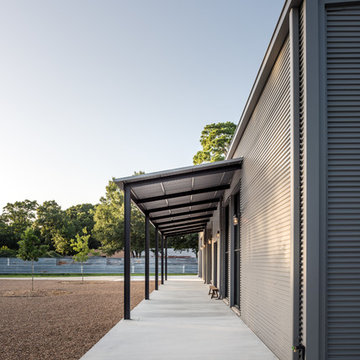
This project encompasses the renovation of two aging metal warehouses located on an acre just North of the 610 loop. The larger warehouse, previously an auto body shop, measures 6000 square feet and will contain a residence, art studio, and garage. A light well puncturing the middle of the main residence brightens the core of the deep building. The over-sized roof opening washes light down three masonry walls that define the light well and divide the public and private realms of the residence. The interior of the light well is conceived as a serene place of reflection while providing ample natural light into the Master Bedroom. Large windows infill the previous garage door openings and are shaded by a generous steel canopy as well as a new evergreen tree court to the west. Adjacent, a 1200 sf building is reconfigured for a guest or visiting artist residence and studio with a shared outdoor patio for entertaining. Photo by Peter Molick, Art by Karin Broker
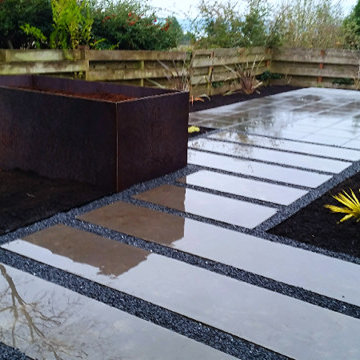
Idéer för att renovera en stor industriell bakgård i full sol som tål torka på sommaren, med en trädgårdsgång och marksten i betong
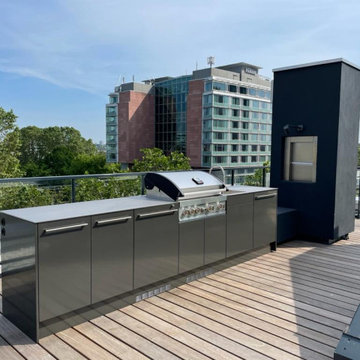
Entstehung unserer Outdoorküche, montiert!
Idéer för en stor industriell takterrass, med utekök
Idéer för en stor industriell takterrass, med utekök
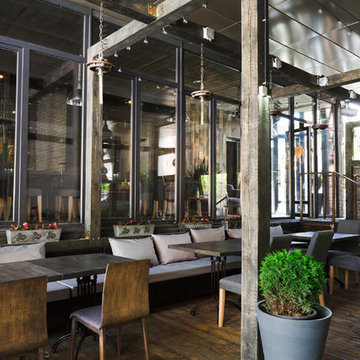
modern industrial outdoor seating with exposed wooden beams, custom faux gloss silver ceiling tiles, custom-made rustic wooden table & chairs, large-scale windows, bronze stair railing, and industrial LED light
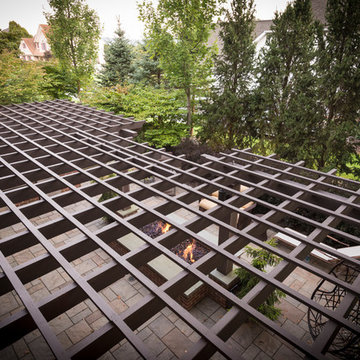
Idéer för stora industriella uteplatser längs med huset, med utekök, naturstensplattor och en pergola
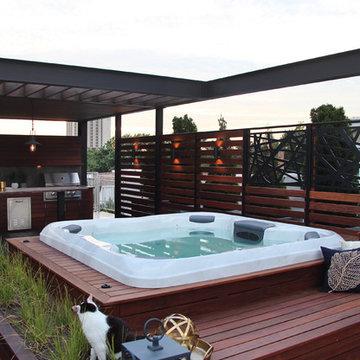
Hot-rub with privacy screening and a pergola-veranda hybrid
Bild på en stor industriell takterass pool
Bild på en stor industriell takterass pool
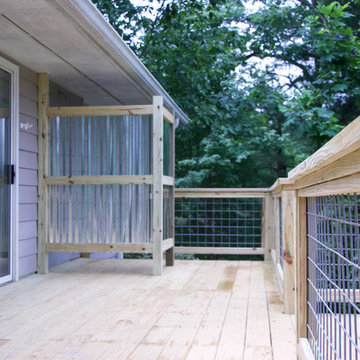
Ethan Shirley
Idéer för stora industriella terrasser på baksidan av huset, med utedusch
Idéer för stora industriella terrasser på baksidan av huset, med utedusch
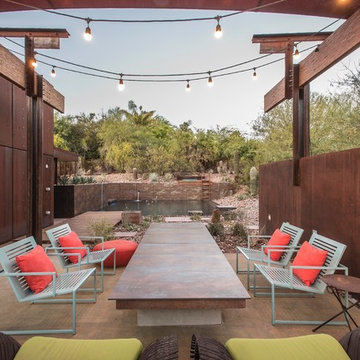
Swimming pool built to mimic an old fashioned water hole - desert style - with large format tile - 2' x 4' - to look like steel to blend with architecture of the home. Pool is an all-tile pool with four kinds of tile - large format to look like steel, river pebbles on floor and walls, wood planking style tile on steps to match IPE wood on deck and jumping platform and glass tile for color. Pool is 10' deep throughout.
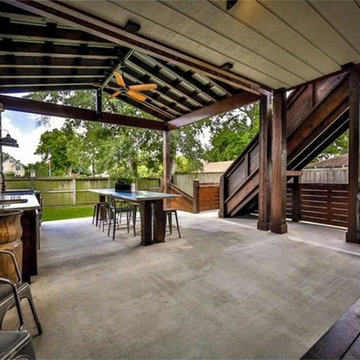
Inspiration för en stor industriell uteplats på baksidan av huset, med utekök, betongplatta och takförlängning
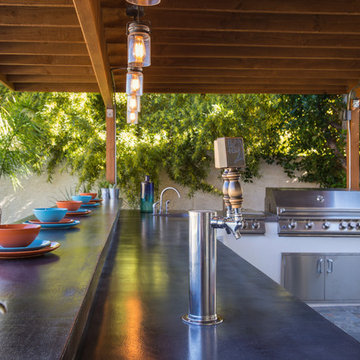
Outdoor Kitchen designed and built by Hochuli Design and Remodeling Team to accommodate a family who enjoys spending most of their time outdoors
Photos by: Ryan Wilson
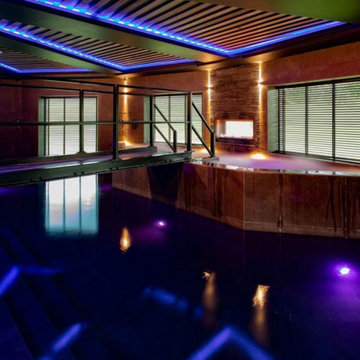
Inspiration för en stor industriell inomhus, anpassad baddamm, med spabad och kakelplattor
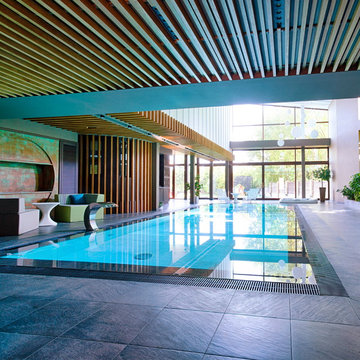
Vitalii DorokhovPrivate indoor spa center for private lessons in swimming and yoga with more than seven types of exclusive treatment rooms.
SPA TAAJ: sauna, Turkish bath, indoor pool, relaxation rooms, seven treatment rooms. Zone of media entertainment.
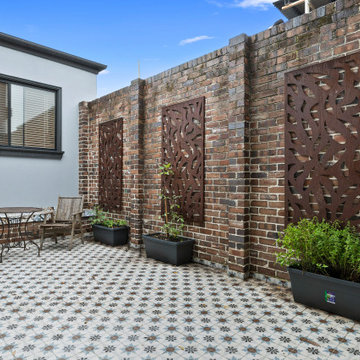
This is my favourite part of the build.
A full private court yard with3m high recycled bricks ( of a driveway from a Centenial Park Mansion) that has a seamless transition from the polished concrete inside to the beautiful Moroccan tile outside.
553 foton på stort industriellt utomhusdesign
4






