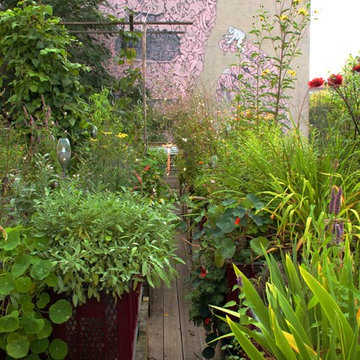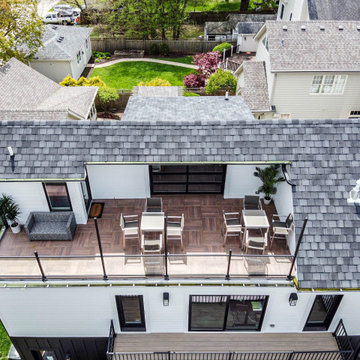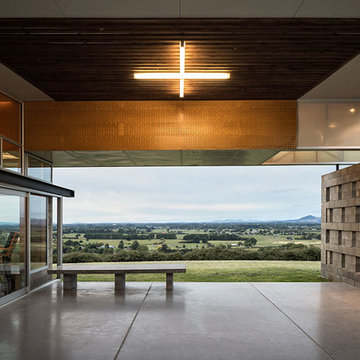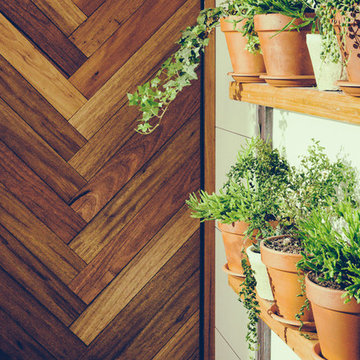Sortera efter:
Budget
Sortera efter:Populärt i dag
101 - 120 av 553 foton
Artikel 1 av 3
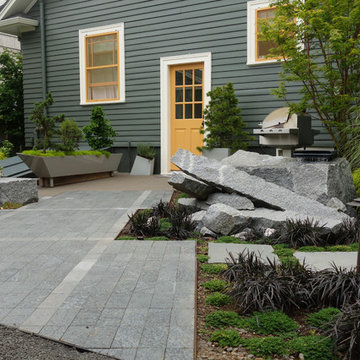
Corner lot
Idéer för en stor industriell trädgård i delvis sol på sommaren, med marksten i betong
Idéer för en stor industriell trädgård i delvis sol på sommaren, med marksten i betong
Photography by Meredith Heuer
Idéer för stora industriella takterrasser
Idéer för stora industriella takterrasser
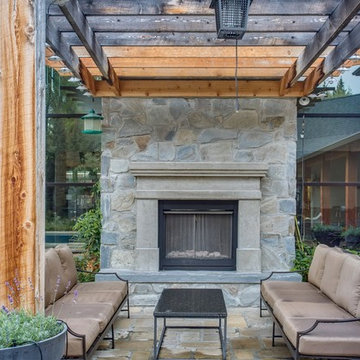
Warming by the fire! The massive hearth and firebox surround provide a lasting impression.
Zoon Media
Idéer för stora industriella gårdsplaner, med en eldstad, naturstensplattor och en pergola
Idéer för stora industriella gårdsplaner, med en eldstad, naturstensplattor och en pergola
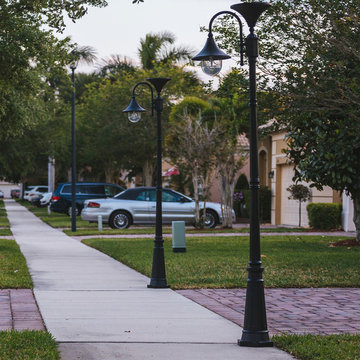
The Gama Sonic Everest Solar Lamp Post GS-109B-S is a single head lamp that features an attractive mix of industrial elements with a bold statement of modern design. Installation takes minutes and comes with all necessary hardware needed for mounting this unit. Stylish and easy to install, this solar-powered lamp post is the perfect energy and money saving replacement for electric or gas-powered outdoor lighting.
Standing 92-inches tall, the Everest solar lamp post is constructed of weather-resistant, rust-resistant cast aluminum with a powder-coated green finish. This outdoor solar lamp post incorporates our cutting-edge GS Solar LED Light Bulb technology and provides 360-degree illumination. At dusk, the solar lamp post provides a direct downward brightness of 200 lumens in a warm white (2700K) color temperature for up to 20 hours on a full charge. No wiring is needed. Just place this solar light in a spot with ample direct sunshine and let the sun do the rest. This solar fixture is available in both black and green color options.
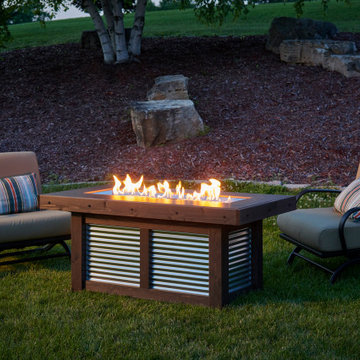
The Denali Brew Gas Fire Pit Table is the ultimate cozy focal point for making memories. The Everblend top complements the unique corrugated galvanized metal base. Mocha-stained wood frames the fire pit table for a complete wow factor. The Everblend top is unique to each fire table – variations may occur. The 12”X42” Crystal Fire® Plus Burner is UL Listed for safety and quality. Burner cover storage clips on base. Bottle opener on base.
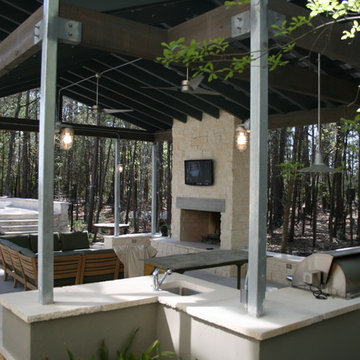
Inredning av en industriell stor uteplats längs med huset, med en öppen spis, naturstensplattor och ett lusthus
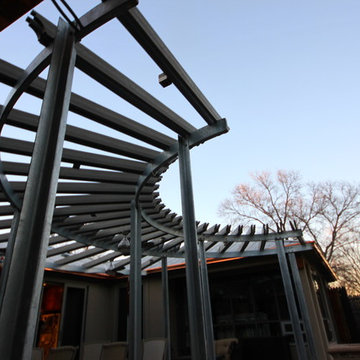
806 Outdoors Ltd Co & Cleve Turner Professional Landscape Architect
We had the honor of recently completing this TLA Designed pergola for a wonderful client in Wolflin. This pergola featured contoured steel headers on a continuous radius. All steel members were shipped to Dallas for hot dipped galvanization. The rafters consisted of Trex timbers with integrated ceiling fans and brushed nickel lights. Stainless steel fasteners throughout. Completely custom - not another one quite like it in the Texas Panhandle.
This particular project demonstrates the wide array of options clients have when customizing their outdoor living space.
A special thanks to Cleve Turner for another incredible deign. Cleve is the owner of TLA, the Go To Professional Landscape Architect firm in Amarillo. If you have a project in mind or seeking a unique design, please give us a call. We would love to turn your ideas into a reality. 806 690 2344
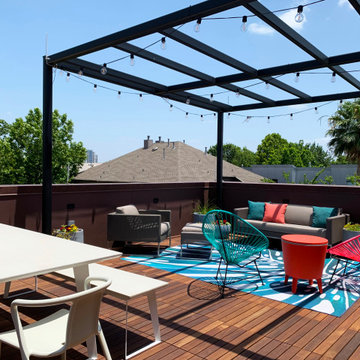
Exempel på en stor industriell takterrass, med utekök, en pergola och räcke i flera material
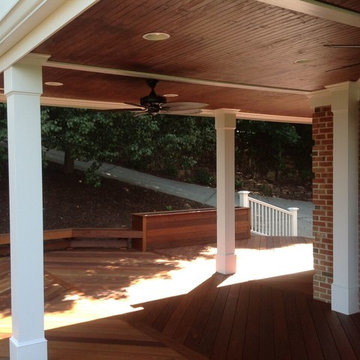
At Atlanta Porch & Patio we are dedicated to building beautiful custom porches, decks, and outdoor living spaces throughout the metro Atlanta area. Our mission is to turn our clients’ ideas, dreams, and visions into personalized, tangible outcomes. Clients of Atlanta Porch & Patio rest easy knowing each step of their project is performed to the highest standards of honesty, integrity, and dependability. Our team of builders and craftsmen are licensed, insured, and always up to date on trends, products, designs, and building codes. We are constantly educating ourselves in order to provide our clients the best services at the best prices.
We deliver the ultimate professional experience with every step of our projects. After setting up a consultation through our website or by calling the office, we will meet with you in your home to discuss all of your ideas and concerns. After our initial meeting and site consultation, we will compile a detailed design plan and quote complete with renderings and a full listing of the materials to be used. Upon your approval, we will then draw up the necessary paperwork and decide on a project start date. From demo to cleanup, we strive to deliver your ultimate relaxation destination on time and on budget.
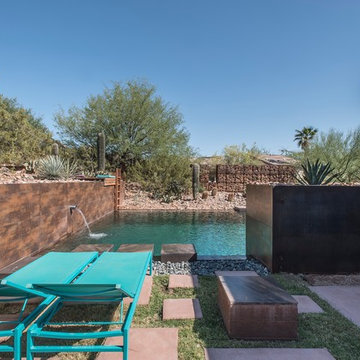
Swimming pool built to mimic an old fashioned water hole - desert style - with large format tile - 2' x 4' - to look like steel to blend with architecture of the home. Pool is an all-tile pool with four kinds of tile - large format to look like steel, river pebbles on floor and walls, wood planking style tile on steps to match IPE wood on deck and jumping platform and glass tile for color. Pool is 10' deep throughout.
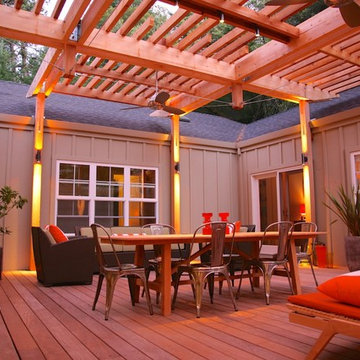
Idéer för stora industriella terrasser på baksidan av huset, med en pergola
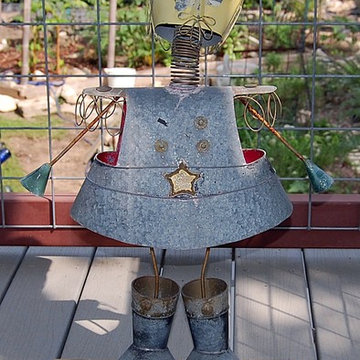
A covered deck over the carport overlooks the gardens. Photography: Wayne Jeansonne
Industriell inredning av en stor uteplats på baksidan av huset
Industriell inredning av en stor uteplats på baksidan av huset
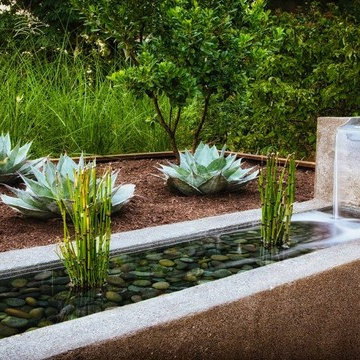
D. Leonidas Photography
Poured concrete three tiered double spillway coated with a polyurea liner, filled with river rock and planted horsetail reeds.
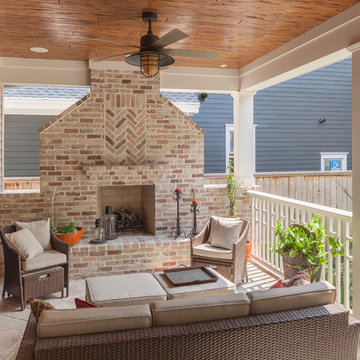
Benjamin Hill Photography
Industriell inredning av en stor veranda på baksidan av huset, med en eldstad, naturstensplattor, takförlängning och räcke i trä
Industriell inredning av en stor veranda på baksidan av huset, med en eldstad, naturstensplattor, takförlängning och räcke i trä
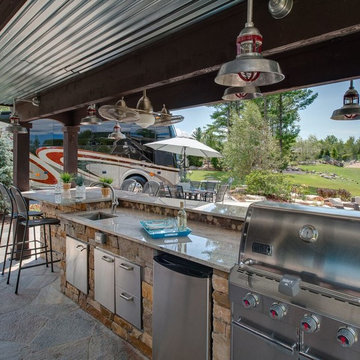
Ivory Gold Granite for Outdoor Kitchen
Idéer för stora industriella uteplatser på baksidan av huset, med utekök, naturstensplattor och takförlängning
Idéer för stora industriella uteplatser på baksidan av huset, med utekök, naturstensplattor och takförlängning
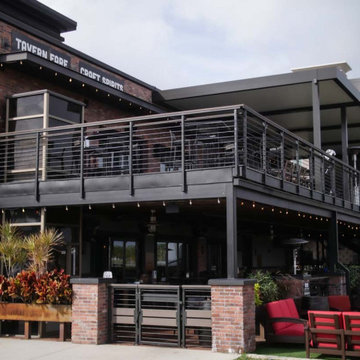
The warmer season, upcoming Super Bowl Sunday, and a raging pandemic. These were the problems plaguing the World of Beer Bar in Tampa Bay, FL, when they got in touch with us for an outdoor bar pergola solution.
Outdoor Project
They wanted to entertain massive crowds of people and watch parties, but the guests could be limited to an outdoor seating space due to the area’s pandemic restrictions. The solution for the restaurant patio cover was the louvered roof system.
The World of Beer Bar decided on a modern pergola with an automated louvered roof to create an outside terrace where their customers can enjoy Super Bowl while maintaining the government’s SOPs due to the pandemic. They loved our R-Blade pergola as it offered a covered outdoor space where they could receive and entertain their guests.
They wanted the industrial patio cover installed on their outdoor terrace to offer rain protection to their customers. But they also wanted a part of the terrace to be uncovered so that their customers can enjoy the beautiful day outdoors.
R-Blade pergola design with the louvered system was the perfect solution for this beer bar’s outdoor space.
Product Choice
Outdoor Terrace - World Of Beer Bar and Kitchen - covered with a louvered roof
Product 4 Pergolas
Model R-BLADE louvered roof
Type Attached to the wall
Size 52’ x 22’ projection – 15’ high
Options Screens
Color Grey Bronze / White louvers
Benefits Stunning 2-story patio
The challenges of this outdoor bar pergola project
Working on this outdoor bar pergola while keeping the pandemic restriction.
4 louvered roofs opening altogether as well as independently
outdoor bar pergola louvered roof with better sealing and less chance of leaks
4 louvered roof that open and close independently - outdoor bar pergola
This industrial patio cover for the outdoor terrace consists of 4 louvered roofs mounted to the bar’s wall. Additionally, the client wanted these roofs to open and close independently so that their customers can enjoy a nice beer and enjoy the Super Bowl watch parties outside when the weather’s good.
Automated screens for wind and rain protection
The R-Blade bioclimatic louvered roof installed at the outdoor terrace comes with outdoor screens, a rain sensor that prompts the pergola to close automatically when it detects rain. Moreover, the outdoor bar pergola has a wind sensor for automatic opening whenever it detects a strong wind force.
While offering the perfect ambiance to this convivial sports bar, it shelters the customers from winds during watch parties and gatherings.
Moreover, our modern louvered roof system is complemented by Azenco’s well-engineered invisible gutter system to drain the rainwater immediately, ensuring that the space under the pergola remains dry.
Grey bronze structure to match the bar’s overall look
We installed grey bronze structures that go very well with the sports bar’s overall look and ambiance. They also asked for white louvers to perfectly contrast with the grey bronze structures giving the outdoor bar pergola a more sophisticated yet friendly vibe.
The pergolas were designed to perfectly blend with the bar’s exterior, offering the perfect place for beer and sports enthusiasts to connect over their favorite teams in the Super Bowl.
Outdoor bar pergola features and Azenco’s solutions
As a result, we created an amazing restaurant patio design for the World of Beer Bar to entertain their guests outside even during the pandemic restrictions.
The louvered system was designed to blend with the sports bar’s look, so the structures were attached to the outdoor wall and crafted in grey bronze while the louvers were white.
Before the renovation, it was just an uncovered terrace on the second story of the patio. But now it’s the perfect outdoor sitting area for customers who come to enjoy the outdoors and watch Super Bowl. The elegant-looking louvers protect the customers from rain or the sun, while the uncovered part gives guests the perfect outdoor experience.
Not to mention that Azenco successfully installed the louvered roof before the Super Bowl 2021 started as the client needed to arrange an outdoor terrace to receive the guests.
Turnaround time
Manufacturing: Custom manufactured adjustable white louvered roof with grey bronze structure. Delivery in 4 weeks.
Mounting On Site: 4 days deal with specific timing and scheduling to ensure that the mounting doesn’t interfere with opening hours.
553 foton på stort industriellt utomhusdesign
6






