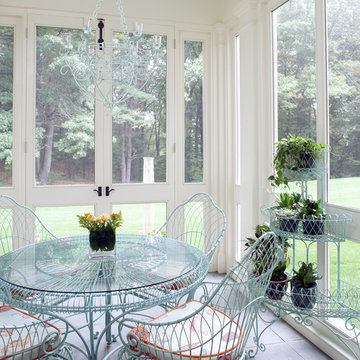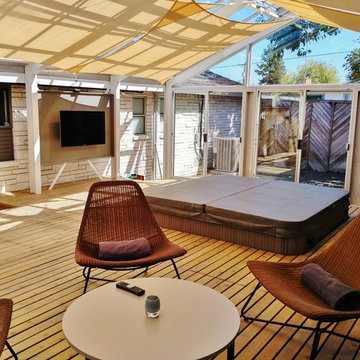5 911 foton på stort uterum
Sortera efter:
Budget
Sortera efter:Populärt i dag
161 - 180 av 5 911 foton
Artikel 1 av 2
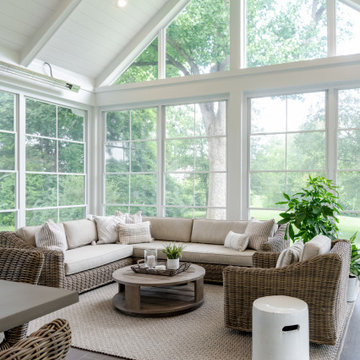
Exempel på ett stort klassiskt uterum, med klinkergolv i porslin, takfönster och brunt golv
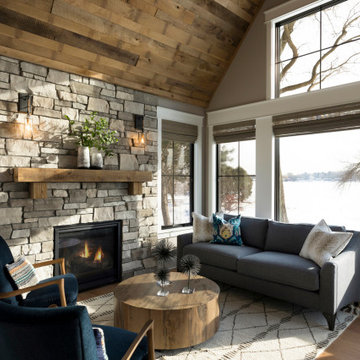
Cozy sunroom with natural wood ceiling and stone fireplace surround.
Bild på ett stort vintage uterum, med ljust trägolv, en standard öppen spis och en spiselkrans i sten
Bild på ett stort vintage uterum, med ljust trägolv, en standard öppen spis och en spiselkrans i sten
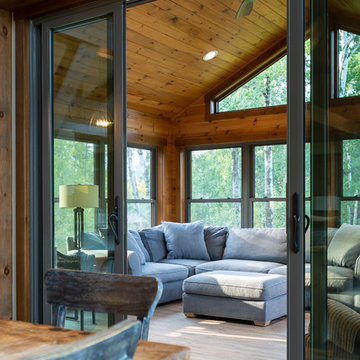
Designing your sun room using double doors to separate the space is a great way to create a quiet area to read a book or do a puzzle. It's also great spot for the night owls in the family to hang out after the early birds are in bed.
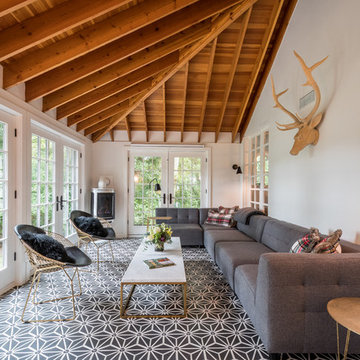
Cement tile floor in sunporch with exposed wood beam ceiling adds a ton of texture. The long gray sectional offers seating with lake views. Gold wire chairs, a gold metal table base with a marble table top both add different layers of texture. A corner modern fireplace adds warmth and ambiance. Wall mounted sconces add height and reading light at the corners of the sofa.
Photographer: Martin Menocal
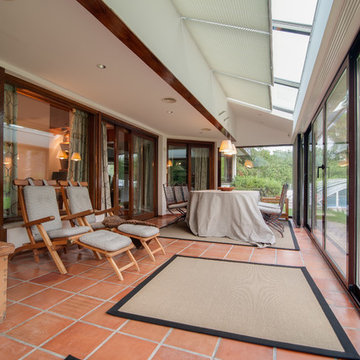
JUAN LUIS RUA
Bild på ett stort medelhavsstil uterum, med klinkergolv i terrakotta och takfönster
Bild på ett stort medelhavsstil uterum, med klinkergolv i terrakotta och takfönster
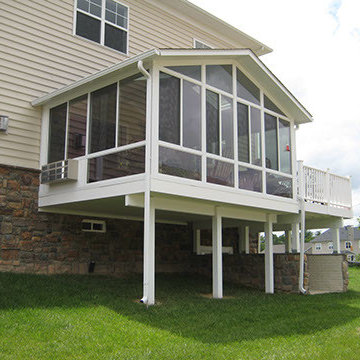
Cathedral style, solid roof with skylights, ac/heating unit, sliding windows, white trim and aluminum frame , attached from deck
Idéer för stora funkis uterum, med tak
Idéer för stora funkis uterum, med tak
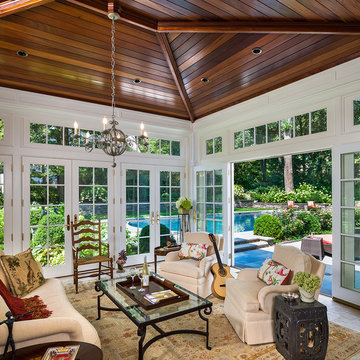
Tom Crane
Idéer för stora vintage uterum, med tak, travertin golv och beiget golv
Idéer för stora vintage uterum, med tak, travertin golv och beiget golv
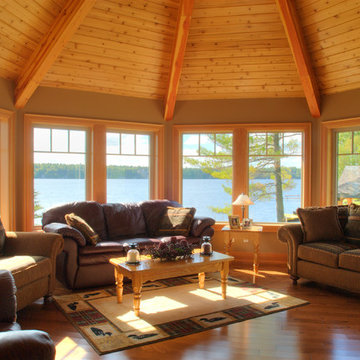
For more info and the floor plan for this home, follow the link below!
http://www.linwoodhomes.com/house-plans/plans/clearview/
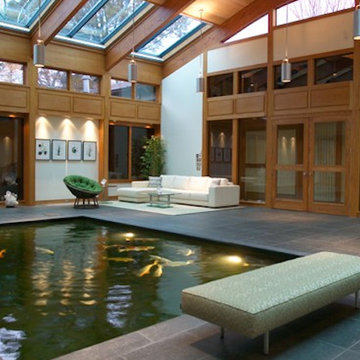
In this stunning Rochester, NY home, Cutri built a two-story addition to include an exercise room, library, studio, and an atrium…with a Koi pond. This remarkable 24,500 gallon Koi pond is shown in the new 1,345 sq. ft. atrium.
The overall size of the pond is 14’ 6” by 20’ 6”. Flush with the atrium floor, the tank is 11 feet deep, stretching into the new 486 sq. ft. exercise room below, complete with a large, 1-inch thick window view of the aquarium.
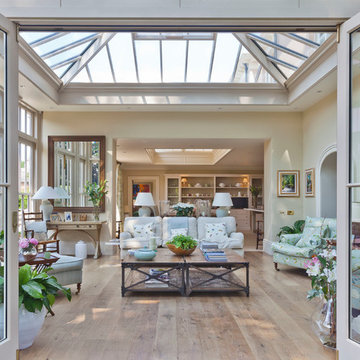
The design of this extension incorporates an inset roof lantern over the dining area and an opening through to the glazed orangery which features bi-fold doors to the outside.

The back half of the sunroom ceiling was originally flat, and the same height as the kitchen. The front half was high and partially angled, but consisted of all skylights and exposed trusses. The entire sunroom ceiling was redone to make it consistent and abundantly open. The new beams are stained to match the kitchen cabinetry, and skylights ensure the space in bright.
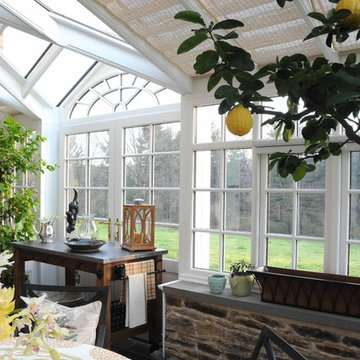
Poist Studio, Hanover PA
Inredning av ett klassiskt stort uterum, med skiffergolv och glastak
Inredning av ett klassiskt stort uterum, med skiffergolv och glastak

This 2 story home with a first floor Master Bedroom features a tumbled stone exterior with iron ore windows and modern tudor style accents. The Great Room features a wall of built-ins with antique glass cabinet doors that flank the fireplace and a coffered beamed ceiling. The adjacent Kitchen features a large walnut topped island which sets the tone for the gourmet kitchen. Opening off of the Kitchen, the large Screened Porch entertains year round with a radiant heated floor, stone fireplace and stained cedar ceiling. Photo credit: Picture Perfect Homes
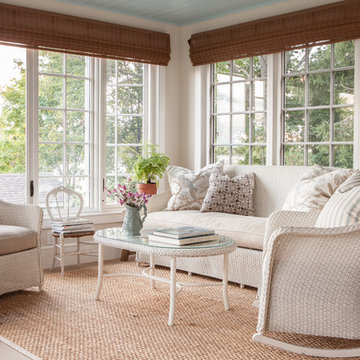
Photographer Carter Berg
Idéer för stora vintage uterum, med ljust trägolv och tak
Idéer för stora vintage uterum, med ljust trägolv och tak
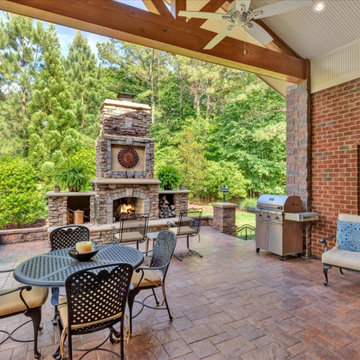
Stunning outdoor living area remodel. Accents of maroon and gold are speckled throughout the stone columns with a lovely stone surrounded fireplace. Customers ideas and designs truly came to life and allowed for full enjoyment of this newly renovated area!
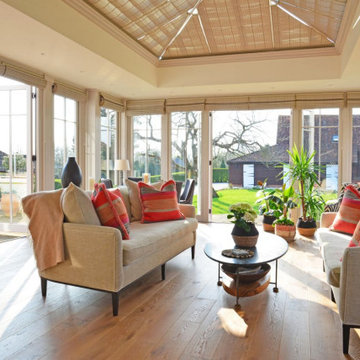
This bespoke orangery has created the ideal link between this Tudor style property in Berkshire and the stunning surrounding gardens.
Expertly designed by Eddie Spillane, one of David Salisbury’s most experienced designers, this project was typical of the many benefits that an orangery or garden room can bring to a new home extension.
Extending off from the existing kitchen, a spacious, luxury living room has been created, adding natural light into this period home.
The existing house featured a patio from where the owners enjoyed sitting and enjoying the views of their garden, when the weather allowed.
Although a perimeter hedge offered some protection from the elements, it obscured some of the views.
The new orangery was designed to ensure this space can be enjoyed all year round, whilst the removal of the hedges enhanced these views of these amazing grounds. The ‘before and after’ photos shown below perhaps best illustrate this transformation.
Measuring approximately 7.1m by 6.4 m, this generously proportioned orangery provided space within each of the three elevations for three sets of French doors, which can be easily opened to provide convenient access to the patio and garden.
Cruciform bar fenestration on the windows and doors offers a nice design detail, whilst retaining a degree of simplicity.
For the painted timber joinery, the subtle off white shade of Eagle Sight was chosen from our own unique colour palette, which continues to feature in our Top 10 colours for orangeries.
In order to provide a lovely uniform temperature during the colder months, wet underfloor heating was specified, which also avoids the need for cumbersome radiators.
Finally, immediately outside the orangery, curved steps and a new path helps to soften the impact of the raised patio area.
The new orangery has created space for a collection of contemporary furniture, including a pair of sofas and a small table and chairs to enjoy breakfast or an informal meal.
With the daffodils in full bloom, we could not have chosen a more picturesque day to photograph this bespoke orangery.
Whatever the weather brings, a David Salisbury orangery is designed to be enjoyed all year round – to become the favourite room at home.

Bild på ett stort vintage uterum, med klinkergolv i porslin, en spiselkrans i metall, tak och en standard öppen spis
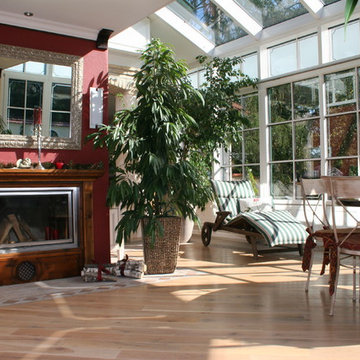
Inredning av ett modernt stort uterum, med ljust trägolv, en standard öppen spis, en spiselkrans i trä, glastak och beiget golv
5 911 foton på stort uterum
9
