Sortera efter:
Budget
Sortera efter:Populärt i dag
61 - 80 av 233 679 foton
Artikel 1 av 2

Idéer för en stor modern uteplats på baksidan av huset, med utekök, kakelplattor och takförlängning

This inviting space features a decorative concrete patio with a custom concrete fire pit and Ipe floating bench. The lush landscaping and cedar privacy fence provides a tranquil setting for city living.
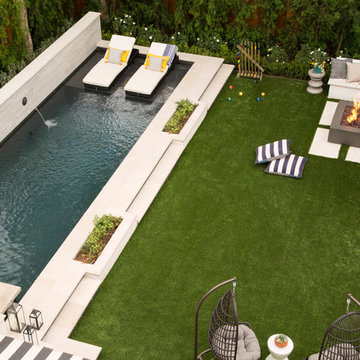
Meghan Bob Photography
Exempel på en stor klassisk rektangulär träningspool på baksidan av huset, med marksten i betong
Exempel på en stor klassisk rektangulär träningspool på baksidan av huset, med marksten i betong

Bild på en stor vintage formell trädgård i delvis sol framför huset, med en trädgårdsgång och naturstensplattor
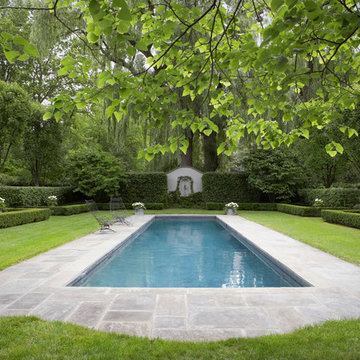
Inredning av en klassisk stor rektangulär baddamm på baksidan av huset, med kakelplattor
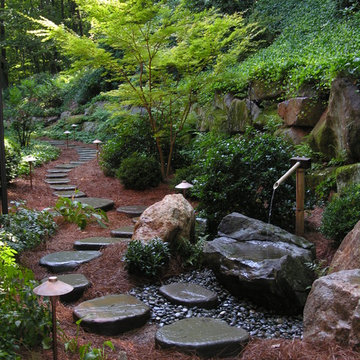
Hanselman Landscape and Gardens
Inredning av en klassisk stor trädgård, med en fontän
Inredning av en klassisk stor trädgård, med en fontän

Tuscan Columns & Brick Porch
Inspiration för stora klassiska verandor framför huset, med marksten i tegel och takförlängning
Inspiration för stora klassiska verandor framför huset, med marksten i tegel och takförlängning
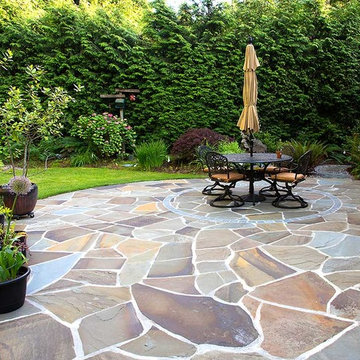
Large random flagstone slabs in hues of blue, gray, brown and copper are artistically formed to create a stunning patio mosaic that captures your attention and blends with the backyard lawn and gardens. Woodinville, WA.

Idéer för att renovera en stor maritim uteplats längs med huset, med utekök, betongplatta och en pergola

Jim Bartsch Photography
Idéer för stora 50 tals rektangulär baddammar på baksidan av huset, med stämplad betong
Idéer för stora 50 tals rektangulär baddammar på baksidan av huset, med stämplad betong

Photography by Paul Dyer
Idéer för att renovera en stor vintage rektangulär pool på baksidan av huset
Idéer för att renovera en stor vintage rektangulär pool på baksidan av huset
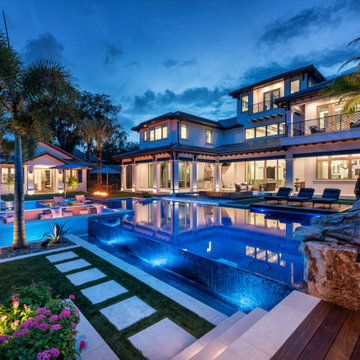
Looking at the home from one of the lounging decks, outdoor living does not end when the sun goes down. A beautiful infinity and all-tile pool and sunken fire pit as well as multiple raised lounge areas allow for enjoyment throughout for all ages.
Photography by Jimi Smith
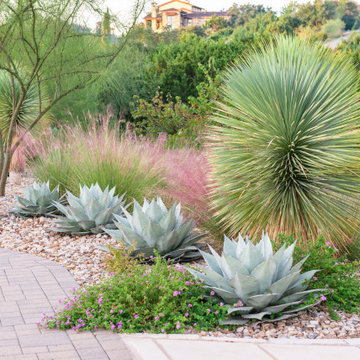
Striking Texas native botanical design with local river rock top dressing. Photographer: Greg Thomas, http://optphotography.com/
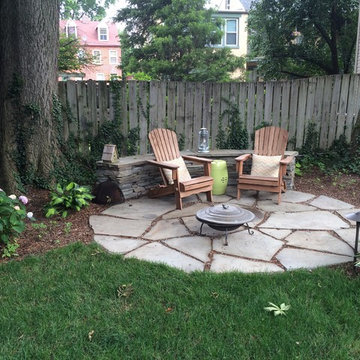
Foto på en stor vintage uteplats på baksidan av huset, med en öppen spis och naturstensplattor

This modern home, near Cedar Lake, built in 1900, was originally a corner store. A massive conversion transformed the home into a spacious, multi-level residence in the 1990’s.
However, the home’s lot was unusually steep and overgrown with vegetation. In addition, there were concerns about soil erosion and water intrusion to the house. The homeowners wanted to resolve these issues and create a much more useable outdoor area for family and pets.
Castle, in conjunction with Field Outdoor Spaces, designed and built a large deck area in the back yard of the home, which includes a detached screen porch and a bar & grill area under a cedar pergola.
The previous, small deck was demolished and the sliding door replaced with a window. A new glass sliding door was inserted along a perpendicular wall to connect the home’s interior kitchen to the backyard oasis.
The screen house doors are made from six custom screen panels, attached to a top mount, soft-close track. Inside the screen porch, a patio heater allows the family to enjoy this space much of the year.
Concrete was the material chosen for the outdoor countertops, to ensure it lasts several years in Minnesota’s always-changing climate.
Trex decking was used throughout, along with red cedar porch, pergola and privacy lattice detailing.
The front entry of the home was also updated to include a large, open porch with access to the newly landscaped yard. Cable railings from Loftus Iron add to the contemporary style of the home, including a gate feature at the top of the front steps to contain the family pets when they’re let out into the yard.
Tour this project in person, September 28 – 29, during the 2019 Castle Home Tour!
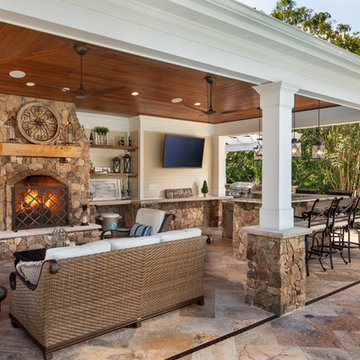
The pool house was designed to provide a respite from the hot sun during the day as well as a wonderful place to enjoy a drink and a cozy fire in the evening.

Marion Brenner Photography
Bild på en stor funkis rektangulär pool på baksidan av huset, med trädäck
Bild på en stor funkis rektangulär pool på baksidan av huset, med trädäck
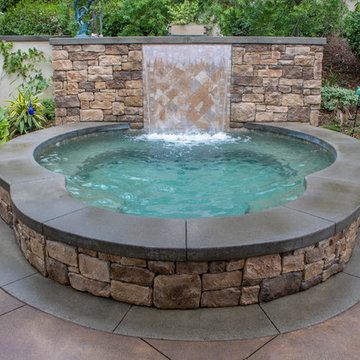
Backyard Spa with water feature. Stone Veneer with Concrete caps.
Exempel på en stor medelhavsstil anpassad pool på baksidan av huset, med spabad och marksten i betong
Exempel på en stor medelhavsstil anpassad pool på baksidan av huset, med spabad och marksten i betong

Klassisk inredning av en stor uteplats på baksidan av huset, med en öppen spis och betongplatta
233 679 foton på stort utomhusdesign
4






